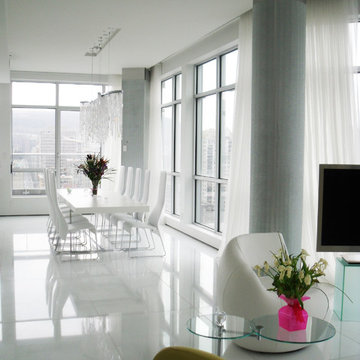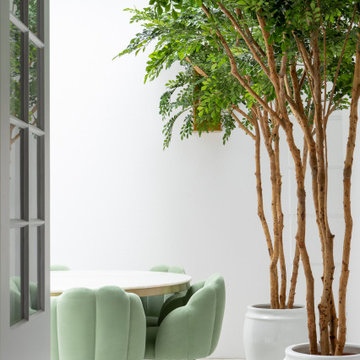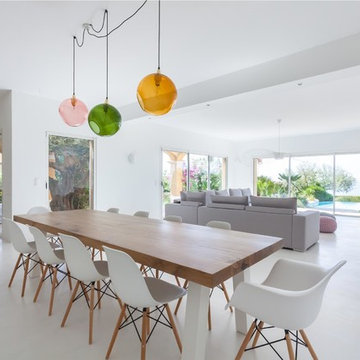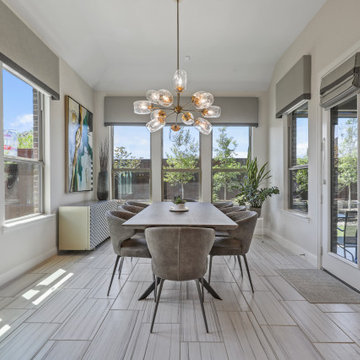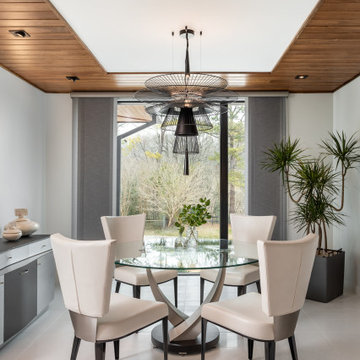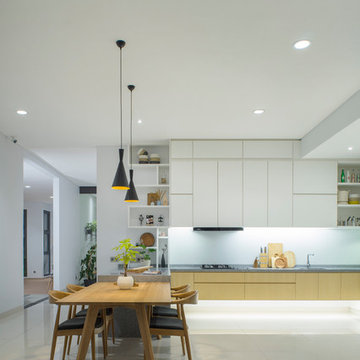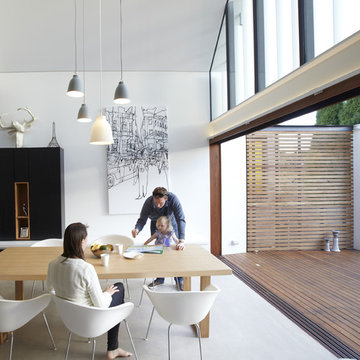ラグジュアリーなダイニング (セラミックタイルの床、コンクリートの床、白い床) の写真
絞り込み:
資材コスト
並び替え:今日の人気順
写真 1〜20 枚目(全 48 枚)
1/5

Der geräumige Ess- und Wohnbereich ist offen gestaltet. Der TV ist an eine mit Stoff bezogene Wand angefügt.
他の地域にあるラグジュアリーな巨大なモダンスタイルのおしゃれなダイニングキッチン (白い壁、セラミックタイルの床、白い床、クロスの天井、羽目板の壁) の写真
他の地域にあるラグジュアリーな巨大なモダンスタイルのおしゃれなダイニングキッチン (白い壁、セラミックタイルの床、白い床、クロスの天井、羽目板の壁) の写真
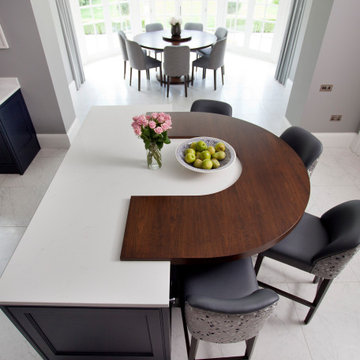
Classical kitchen with Navy hand painted finish with Silestone quartz work surfaces & mirror splash back.
ダブリンにあるラグジュアリーな広いトラディショナルスタイルのおしゃれなダイニングキッチン (セラミックタイルの床、白い床) の写真
ダブリンにあるラグジュアリーな広いトラディショナルスタイルのおしゃれなダイニングキッチン (セラミックタイルの床、白い床) の写真

Luxurious dining room and open plan kitchen with natural tones and finishes throughout.
グロスタシャーにあるラグジュアリーな広いコンテンポラリースタイルのおしゃれなLDK (白い壁、コンクリートの床、白い床) の写真
グロスタシャーにあるラグジュアリーな広いコンテンポラリースタイルのおしゃれなLDK (白い壁、コンクリートの床、白い床) の写真
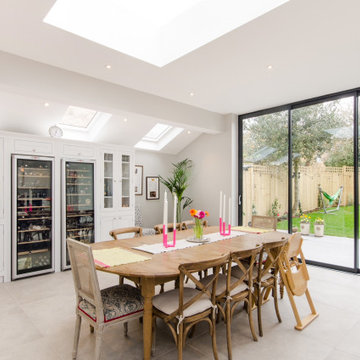
Modern Contemporary space with thin profile sliding doors, roof lights and picture frame window making the most of views to the garden and south facing aspect.
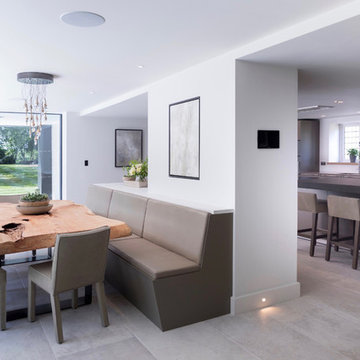
Working with Llama Architects & Llama Group on the total renovation of this once dated cottage set in a wonderful location. Creating for our clients within this project a stylish contemporary dining area with skyframe frameless sliding doors, allowing for wonderful indoor - outdoor luxuryliving.
With a beautifully bespoke dining table & stylish Piet Boon Dining Chairs, Ochre Seed Cloud chandelier and built in leather booth seating. This new addition completed this new Kitchen Area, with
wall to wall Skyframe that maximised the views to the
extensive gardens, and when opened, had no supports /
structures to hinder the view, so that the whole corner of
the room was completely open to the bri solet, so that in
the summer months you can dine inside or out with no
apparent divide. This was achieved by clever installation of the Skyframe System, with integrated drainage allowing seamless continuation of the flooring and ceiling finish from the inside to the covered outside area. New underfloor heating and a complete AV system was also installed with Crestron & Lutron Automation and Control over all of the Lighitng and AV. We worked with our partners at Kitchen Architecture who supplied the stylish Bautaulp B3 Kitchen and
Gaggenau Applicances, to design a large kitchen that was
stunning to look at in this newly created room, but also
gave all the functionality our clients needed with their large family and frequent entertaining.
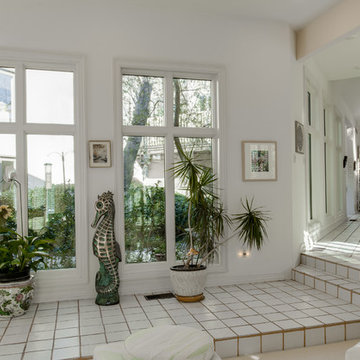
Andersen 400 series window replacement in Irving, TX.
ダラスにあるラグジュアリーな中くらいなモダンスタイルのおしゃれなダイニング (白い壁、セラミックタイルの床、白い床) の写真
ダラスにあるラグジュアリーな中くらいなモダンスタイルのおしゃれなダイニング (白い壁、セラミックタイルの床、白い床) の写真
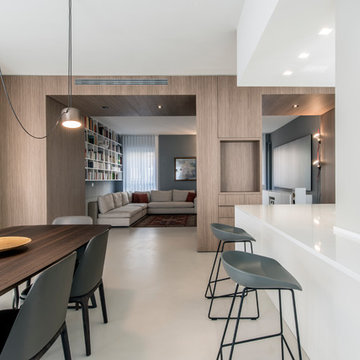
vista dalla zona pranzo verso ingresso e salotto. A desta l'isola della cucina con area snack.
Lampade Aim di Flos, sgabelli di Hay. Cucina Cesar
ミラノにあるラグジュアリーな広いコンテンポラリースタイルのおしゃれなLDK (白い壁、コンクリートの床、白い床) の写真
ミラノにあるラグジュアリーな広いコンテンポラリースタイルのおしゃれなLDK (白い壁、コンクリートの床、白い床) の写真
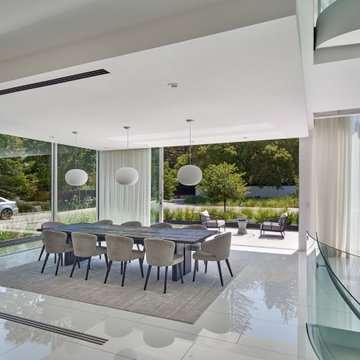
The Atherton House is a family compound for a professional couple in the tech industry, and their two teenage children. After living in Singapore, then Hong Kong, and building homes there, they looked forward to continuing their search for a new place to start a life and set down roots.
The site is located on Atherton Avenue on a flat, 1 acre lot. The neighboring lots are of a similar size, and are filled with mature planting and gardens. The brief on this site was to create a house that would comfortably accommodate the busy lives of each of the family members, as well as provide opportunities for wonder and awe. Views on the site are internal. Our goal was to create an indoor- outdoor home that embraced the benign California climate.
The building was conceived as a classic “H” plan with two wings attached by a double height entertaining space. The “H” shape allows for alcoves of the yard to be embraced by the mass of the building, creating different types of exterior space. The two wings of the home provide some sense of enclosure and privacy along the side property lines. The south wing contains three bedroom suites at the second level, as well as laundry. At the first level there is a guest suite facing east, powder room and a Library facing west.
The north wing is entirely given over to the Primary suite at the top level, including the main bedroom, dressing and bathroom. The bedroom opens out to a roof terrace to the west, overlooking a pool and courtyard below. At the ground floor, the north wing contains the family room, kitchen and dining room. The family room and dining room each have pocketing sliding glass doors that dissolve the boundary between inside and outside.
Connecting the wings is a double high living space meant to be comfortable, delightful and awe-inspiring. A custom fabricated two story circular stair of steel and glass connects the upper level to the main level, and down to the basement “lounge” below. An acrylic and steel bridge begins near one end of the stair landing and flies 40 feet to the children’s bedroom wing. People going about their day moving through the stair and bridge become both observed and observer.
The front (EAST) wall is the all important receiving place for guests and family alike. There the interplay between yin and yang, weathering steel and the mature olive tree, empower the entrance. Most other materials are white and pure.
The mechanical systems are efficiently combined hydronic heating and cooling, with no forced air required.
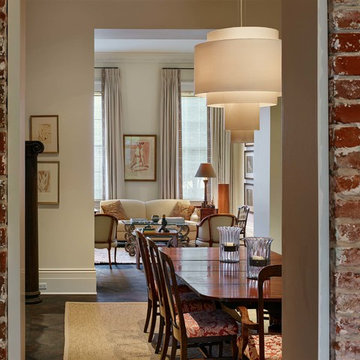
ニューオリンズにあるラグジュアリーな広いトランジショナルスタイルのおしゃれなダイニング (白い壁、コンクリートの床、標準型暖炉、レンガの暖炉まわり、白い床) の写真
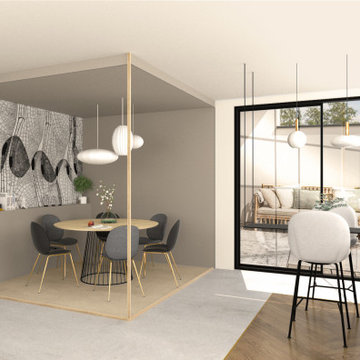
A travers un univers minéral et chaleureux, ce projet combine la douceur de la nature au dynamisme d’élégantes lignes graphiques pour un résultat apaisant et contemporain. Trouvant leur marque dans notre souci du détail, elles soulignent et donnent du caractère à vos intérieurs.
De la salle à manger cabane, à la table balançoire en passant par une niche dans laquelle se blottir, cet espace de vie fait appel à l’imaginaire et insuffle une touche de poésie au quotidien.
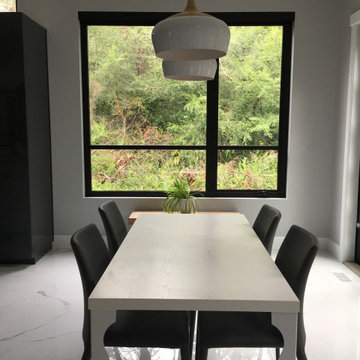
Eating nook with expansive, drywall return windows, painted ceilings and modern tile flooring.
エドモントンにあるラグジュアリーな巨大なモダンスタイルのおしゃれなダイニングキッチン (セラミックタイルの床、白い床) の写真
エドモントンにあるラグジュアリーな巨大なモダンスタイルのおしゃれなダイニングキッチン (セラミックタイルの床、白い床) の写真
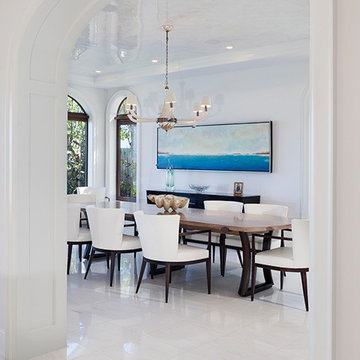
ibi designs inc.
マイアミにあるラグジュアリーな巨大なおしゃれな独立型ダイニング (グレーの壁、セラミックタイルの床、白い床、暖炉なし) の写真
マイアミにあるラグジュアリーな巨大なおしゃれな独立型ダイニング (グレーの壁、セラミックタイルの床、白い床、暖炉なし) の写真
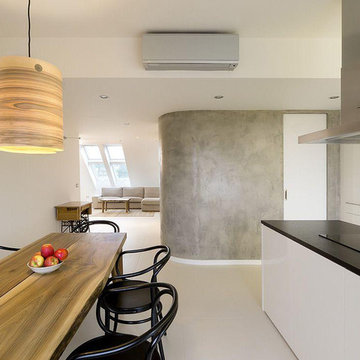
Dans le même esprit la cuisine, la cuisine se veut aérienne est accueillante. La table, la suspension lumineuse, les chaises offrent une scène chaleureuse et conviviale qui s'allie avec le souhait minimaliste des clients.
Au quotidien on doit s'y sentir bien dans un cadre agréable.
ラグジュアリーなダイニング (セラミックタイルの床、コンクリートの床、白い床) の写真
1
