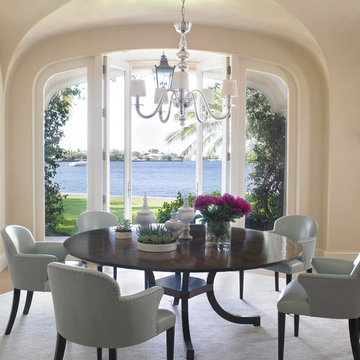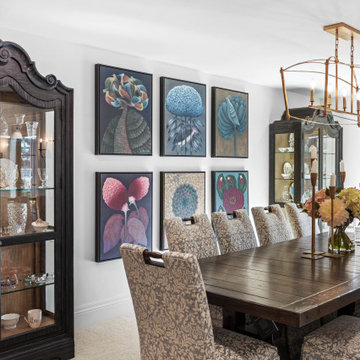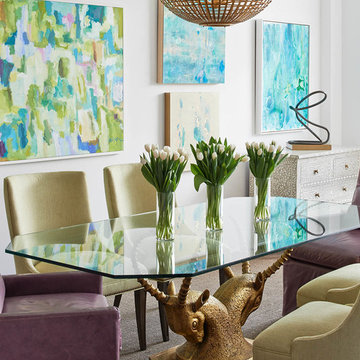ラグジュアリーなダイニング (カーペット敷き、ベージュの壁、白い壁) の写真
絞り込み:
資材コスト
並び替え:今日の人気順
写真 1〜20 枚目(全 173 枚)
1/5
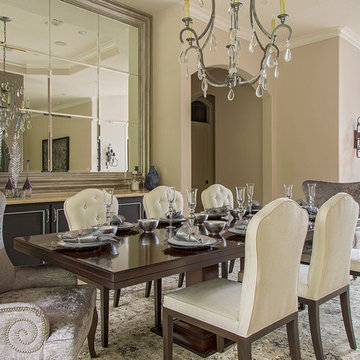
Almost every room in the house offers stunning views of the outdoor living space and golf course. The dining room is subtly elegant creating an intimate dining space but also a space to enjoy looking outdoors. The custom chairs have a curved back design to contrast with the linear dining table. The host and hostess chairs add texture and Texas chic with their velvet alligator skin fabric. Permanently set, the tableware sparkles under the crystal chandelier revitalized by a talented faux finisher.
Erika Barczak, By Design Interiors Inc.
Photo Credit: Daniel Angulo www.danielangulo.com
Builder: Kichi Creek Builders
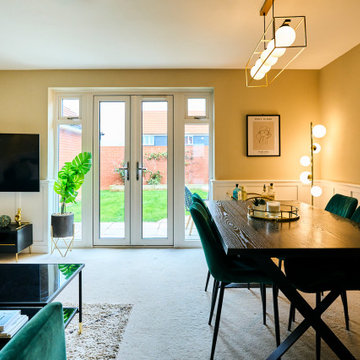
This living-dining room perfectly mixes the personalities of the two homeowners. The emerald green sofa and panelling give a traditional feel while the other homeowner loves the more modern elements such as the artwork, shelving and mounted TV making the layout work so they can watch TV from the dining table or the sofa with ease.
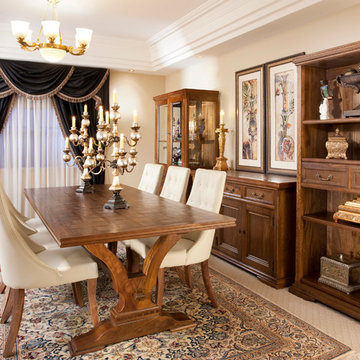
Formal lounge room including custom made dining table, display cabinet, sideboard and display bookcase with drawers, decorator items and artwork.
シドニーにあるラグジュアリーな広いトラディショナルスタイルのおしゃれなLDK (ベージュの壁、カーペット敷き) の写真
シドニーにあるラグジュアリーな広いトラディショナルスタイルのおしゃれなLDK (ベージュの壁、カーペット敷き) の写真
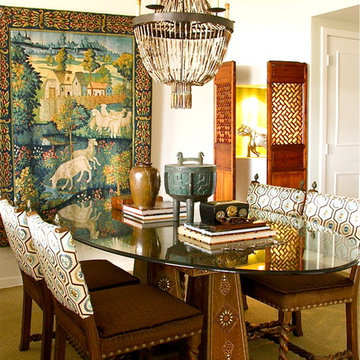
A Flemish tapestry is the focal point of this ethnic and elegant dining area.
マイアミにあるラグジュアリーな中くらいなエクレクティックスタイルのおしゃれなLDK (白い壁、カーペット敷き、暖炉なし) の写真
マイアミにあるラグジュアリーな中くらいなエクレクティックスタイルのおしゃれなLDK (白い壁、カーペット敷き、暖炉なし) の写真
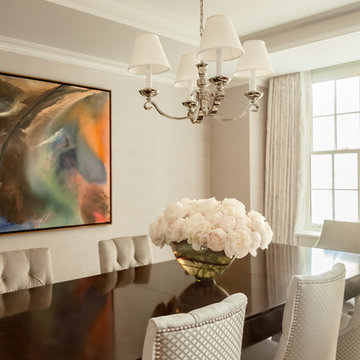
Park Ave Dining Room
Photography by Patrick Cline
ニューヨークにあるラグジュアリーな広いトラディショナルスタイルのおしゃれなダイニングキッチン (ベージュの壁、カーペット敷き、ベージュの床) の写真
ニューヨークにあるラグジュアリーな広いトラディショナルスタイルのおしゃれなダイニングキッチン (ベージュの壁、カーペット敷き、ベージュの床) の写真
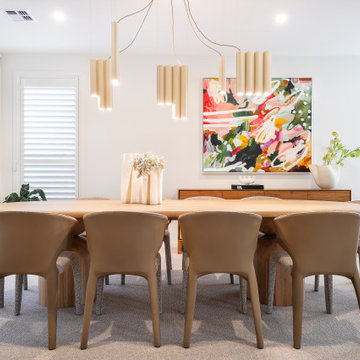
Formal dining and sitting area using neutral tones, timber and modern lighting.
メルボルンにあるラグジュアリーな中くらいなコンテンポラリースタイルのおしゃれなダイニング (白い壁、カーペット敷き、グレーの床) の写真
メルボルンにあるラグジュアリーな中くらいなコンテンポラリースタイルのおしゃれなダイニング (白い壁、カーペット敷き、グレーの床) の写真
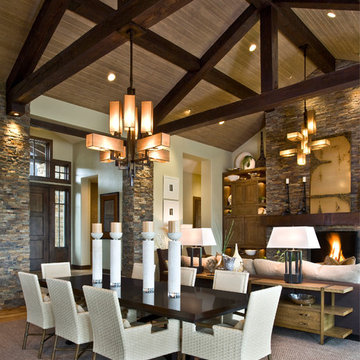
Scott Zimmerman, Mountain rustic/contemporary dining room in Park City Utah.
ソルトレイクシティにあるラグジュアリーな広いラスティックスタイルのおしゃれなダイニング (ベージュの壁、カーペット敷き) の写真
ソルトレイクシティにあるラグジュアリーな広いラスティックスタイルのおしゃれなダイニング (ベージュの壁、カーペット敷き) の写真
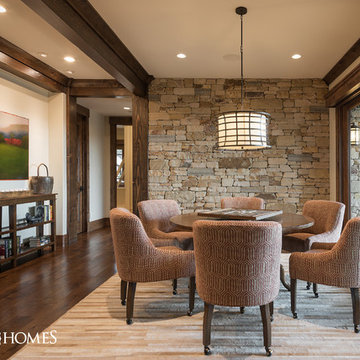
Fun Game Table Area in this basement. This home is located in Park City, Utah and built by Park City Home Builders, Cameo Homes Inc.
ソルトレイクシティにあるラグジュアリーな中くらいなラスティックスタイルのおしゃれな独立型ダイニング (白い壁、カーペット敷き) の写真
ソルトレイクシティにあるラグジュアリーな中くらいなラスティックスタイルのおしゃれな独立型ダイニング (白い壁、カーペット敷き) の写真
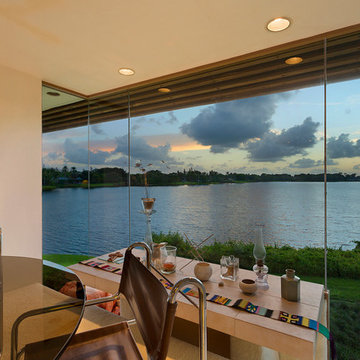
Architectural photography by ibi designs
マイアミにあるラグジュアリーな中くらいなコンテンポラリースタイルのおしゃれな独立型ダイニング (ベージュの壁、カーペット敷き、暖炉なし、ベージュの床) の写真
マイアミにあるラグジュアリーな中くらいなコンテンポラリースタイルのおしゃれな独立型ダイニング (ベージュの壁、カーペット敷き、暖炉なし、ベージュの床) の写真
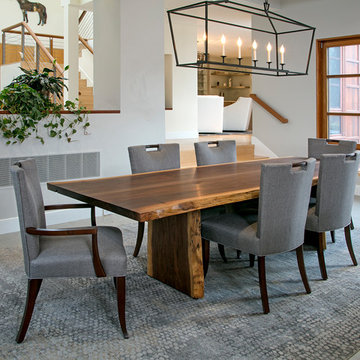
The elegant live edge walnut dining room table features a book matched top and live edge slab legs.
The walnut was locally harvested, handcrafted and then finished with a hand rubbed plant-based natural oil & wax finish. Our finish contains plant oils and natural waxes, which bring out the natural beauty of the wood while providing a strong protective finish.
The approximate size of this walnut table is 108″ (L) x 44″ (W) x 30″ (H). Custom sizes and other bases are available.
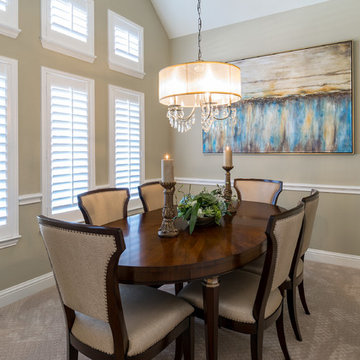
ダラスにあるラグジュアリーな中くらいなトランジショナルスタイルのおしゃれな独立型ダイニング (ベージュの壁、カーペット敷き、ベージュの床) の写真
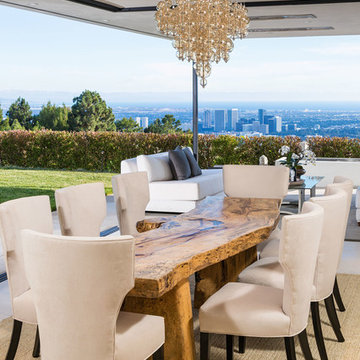
Erhard Pfeiffer
ロサンゼルスにあるラグジュアリーな広いコンテンポラリースタイルのおしゃれなダイニングキッチン (白い壁、カーペット敷き) の写真
ロサンゼルスにあるラグジュアリーな広いコンテンポラリースタイルのおしゃれなダイニングキッチン (白い壁、カーペット敷き) の写真
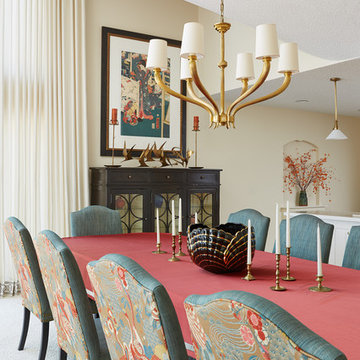
Susan Gilmore Photography
ミネアポリスにあるラグジュアリーな広いエクレクティックスタイルのおしゃれなダイニング (ベージュの壁、カーペット敷き、暖炉なし) の写真
ミネアポリスにあるラグジュアリーな広いエクレクティックスタイルのおしゃれなダイニング (ベージュの壁、カーペット敷き、暖炉なし) の写真
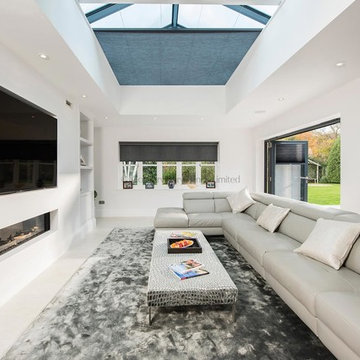
During the heatwave of 2018, we were contacted by a lovely couple from Beaconsfield in Buckinghamshire, wanting a horizontal lantern roof blind for their family room. Practical problems included glare when watching the television and heat loss during the colder evenings.
Their family room was a single storey extension from an already stunning house, leading directly off from the kitchen into a large open plan TV room and dining room with a very large glass lantern roof with solar glazing, as well as folding doors onto the garden.
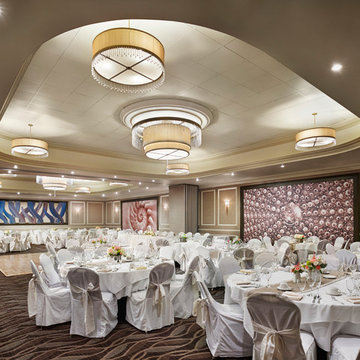
Todd Mason, Halkin Mason Photography
ニューヨークにあるラグジュアリーな巨大なトラディショナルスタイルのおしゃれなLDK (ベージュの壁、カーペット敷き) の写真
ニューヨークにあるラグジュアリーな巨大なトラディショナルスタイルのおしゃれなLDK (ベージュの壁、カーペット敷き) の写真
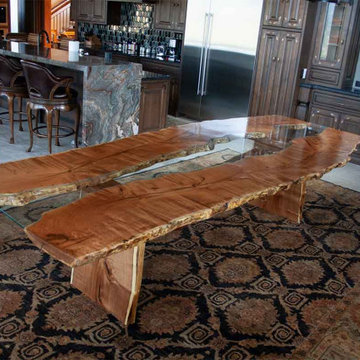
This custom made slab dining table was designed and handcrafted by Earl Nesbitt. The live edge table has a highly figured bookmatched Sonoran Honey Mesquite top. The inset custom fit glass inlay showcases the trestle base and slab legs. Dimensions: 127" x 44" x 30" tall. Hand rubbed tung oil based finish. Original design with hand carved signature by Earl Nesbitt.
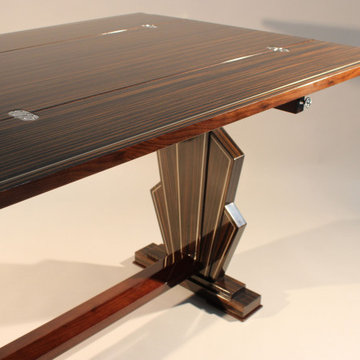
Extendable dining table
The client specified a high gloss Art Deco style table that could be extendable, using Macassar ebony timber.
They had mentioned that they didn't like the idea of the commonly used art deco style base frames, which are a 'U' shaped form sat on a plinth.
This table was to be space saving, so a folding top worked well within the designated area this table was to be situated. I used the Art Deco fan style to construct the legs, each section a different thickness to add texture and to form shadows, making the legs interesting to look at.
To break up the mass of the dark timber I used a stainless steel inlay to follow all profiles of the design. The idea of using stainless steel was to catch the light and also add a more elegant vista to the table in keeping with the period style. The inlays border the top when open and are also on the top when the table leaves are in the stowed position. There is a dovetailed drawer hidden in the top rails for keeping items in, thus de cluttering the top and overall design.
Certainly a statement piece of furniture you can never tire to look at from all angles.
ラグジュアリーなダイニング (カーペット敷き、ベージュの壁、白い壁) の写真
1
