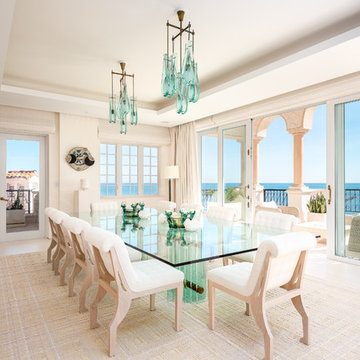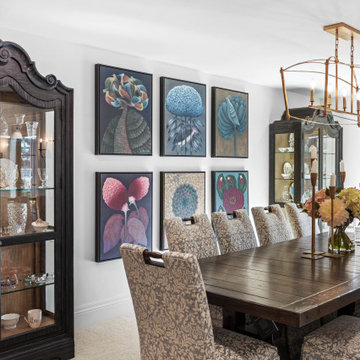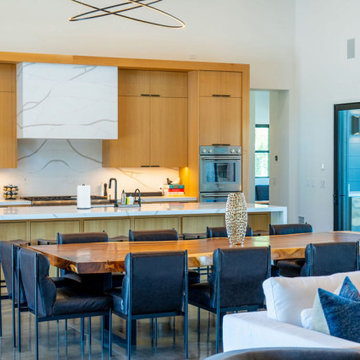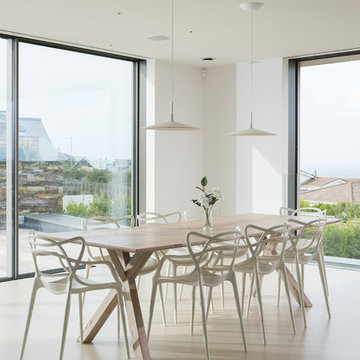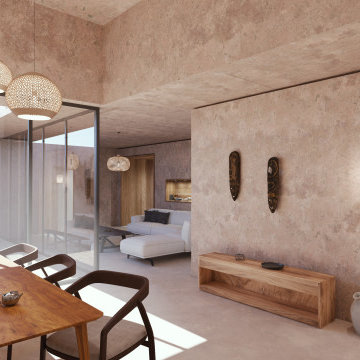ラグジュアリーなダイニング (カーペット敷き、コンクリートの床、ベージュの床) の写真
絞り込み:
資材コスト
並び替え:今日の人気順
写真 1〜20 枚目(全 74 枚)
1/5

ニューヨークにあるラグジュアリーな広いモダンスタイルのおしゃれなLDK (ベージュの壁、カーペット敷き、標準型暖炉、金属の暖炉まわり、ベージュの床、格子天井、壁紙) の写真
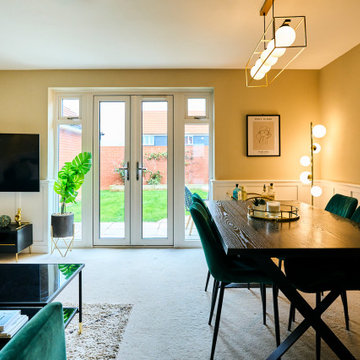
This living-dining room perfectly mixes the personalities of the two homeowners. The emerald green sofa and panelling give a traditional feel while the other homeowner loves the more modern elements such as the artwork, shelving and mounted TV making the layout work so they can watch TV from the dining table or the sofa with ease.
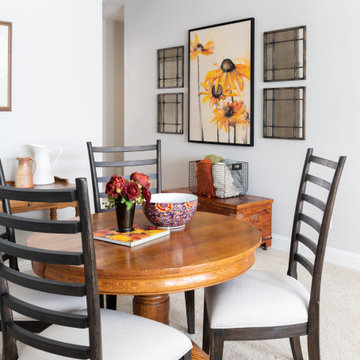
This transitional bonus room has a dual purpose. It is a fun and colorful game room and a relaxing reading space. You can kick your feet up on the whimsical patterned fabric ottoman. Its embroidered, geometric, navy drapery panels add a bit of contrast to the space against the warm tones. You can find pops of color throughout the decorative accessories and accents.
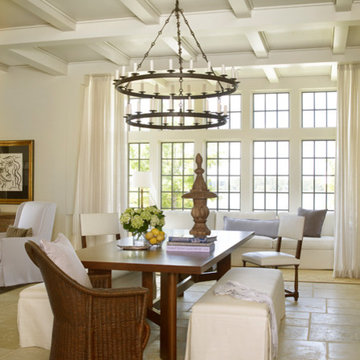
Nestled between two living areas in the large salon lies the dining room, placed perfectly to take in the view from the lake.
ヒューストンにあるラグジュアリーな広いトラディショナルスタイルのおしゃれなLDK (ベージュの壁、ベージュの床、コンクリートの床) の写真
ヒューストンにあるラグジュアリーな広いトラディショナルスタイルのおしゃれなLDK (ベージュの壁、ベージュの床、コンクリートの床) の写真

Formal Dining Room - Remodel
Photo by Robert Hansen
オレンジカウンティにあるラグジュアリーな広いコンテンポラリースタイルのおしゃれな独立型ダイニング (コンクリートの暖炉まわり、コンクリートの床、白い壁、標準型暖炉、ベージュの床) の写真
オレンジカウンティにあるラグジュアリーな広いコンテンポラリースタイルのおしゃれな独立型ダイニング (コンクリートの暖炉まわり、コンクリートの床、白い壁、標準型暖炉、ベージュの床) の写真
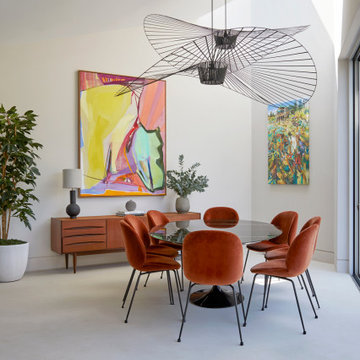
These classic ‘Beetle’ chairs bring the warmth of the vintage sideboard and the dramatic artwork together to create an autumnal palette for this area of the space.
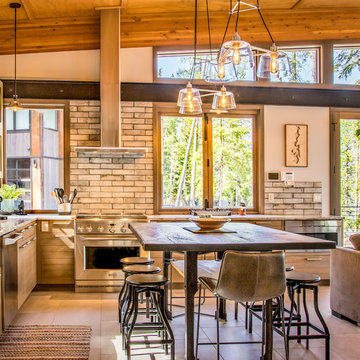
Open Plan view into eat in kitchen with horizontal V groove cabinets, Frosted glass garage doors, Steel and concrete table/ worktop, all exposed plywood ceiling with suspended and wall mount lighting. Board formed concrete walls at fireplace, concrete floors tiles.
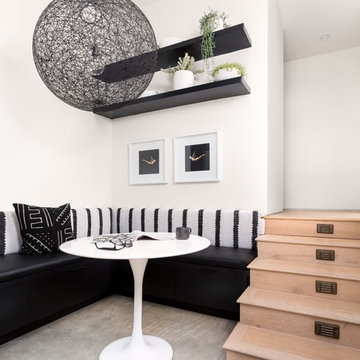
Breakfast Nook
Photo by Clark Dugger
ロサンゼルスにあるラグジュアリーな中くらいなコンテンポラリースタイルのおしゃれなLDK (白い壁、コンクリートの床、ベージュの床) の写真
ロサンゼルスにあるラグジュアリーな中くらいなコンテンポラリースタイルのおしゃれなLDK (白い壁、コンクリートの床、ベージュの床) の写真
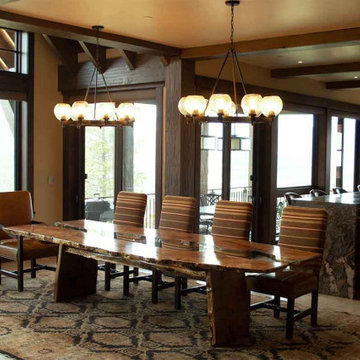
This custom made slab dining table was designed and handcrafted by Earl Nesbitt. The live edge table has a highly figured bookmatched Sonoran Honey Mesquite top. The inset custom fit glass inlay showcases the trestle base and slab legs. Dimensions: 127" x 44" x 30" tall. Hand rubbed tung oil based finish. Original design with hand carved signature by Earl Nesbitt.
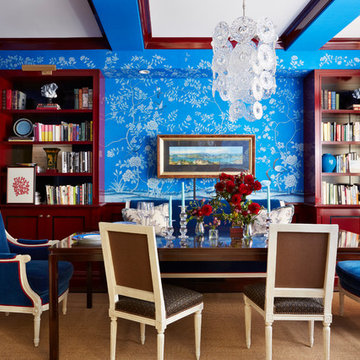
It took three tries to get that blue right! That's de Gournay wallpaper. It's all hand painted. You pick the pattern you want, and you pick a background color — or, as in our case, work with the company to create it. Once we had the right blue for the background, we used some of that wallcovering — before the pattern was painted on — for the ceiling beams as well.
Photographer: Lucas Allen
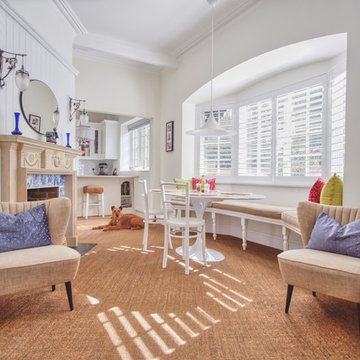
サリーにあるラグジュアリーな中くらいなトラディショナルスタイルのおしゃれなLDK (白い壁、カーペット敷き、薪ストーブ、石材の暖炉まわり、ベージュの床) の写真
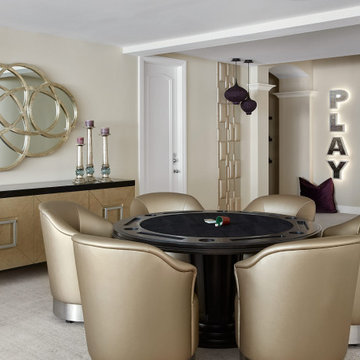
We created a dual-purpose area where the grandchildren would have plenty of room to play with their toys, and where they would be close to their parents and grandparents. Because one space flows into the other, we ensured that the design was consistent but a bit playful for the children. The back-lit PLAY sign is fun for the kids and sophisticated enough for the adults.
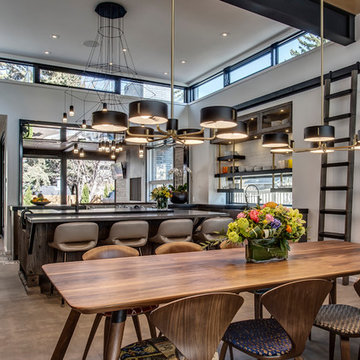
Zoon Media
カルガリーにあるラグジュアリーな広いコンテンポラリースタイルのおしゃれなLDK (ベージュの壁、コンクリートの床、ベージュの床) の写真
カルガリーにあるラグジュアリーな広いコンテンポラリースタイルのおしゃれなLDK (ベージュの壁、コンクリートの床、ベージュの床) の写真
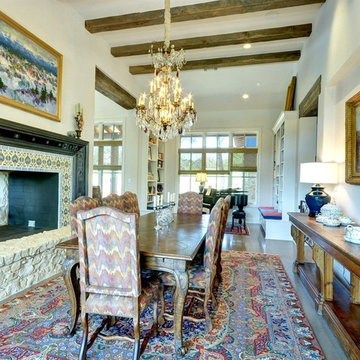
John Siemering Homes. Custom Home Builder in Austin, TX
オースティンにあるラグジュアリーな広いエクレクティックスタイルのおしゃれなLDK (白い壁、コンクリートの床、両方向型暖炉、ベージュの床、タイルの暖炉まわり) の写真
オースティンにあるラグジュアリーな広いエクレクティックスタイルのおしゃれなLDK (白い壁、コンクリートの床、両方向型暖炉、ベージュの床、タイルの暖炉まわり) の写真
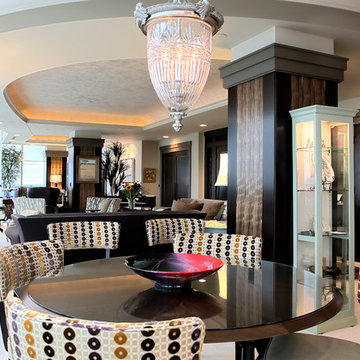
The open concept living space is divided into different spaces by architectural columns and ceiling design. Diane LaLonde Hasso of Faux-Real, LLC designed custom finished for two of the ceiling spaces
ラグジュアリーなダイニング (カーペット敷き、コンクリートの床、ベージュの床) の写真
1
