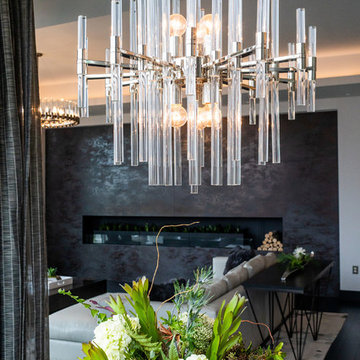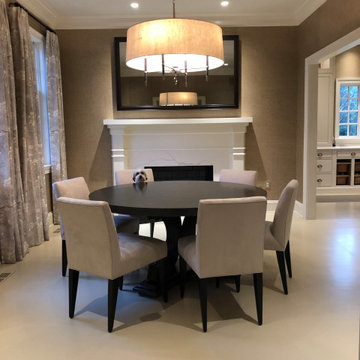ラグジュアリーなダイニング (タイルの暖炉まわり、コンクリートの床、濃色無垢フローリング) の写真
絞り込み:
資材コスト
並び替え:今日の人気順
写真 1〜20 枚目(全 87 枚)
1/5
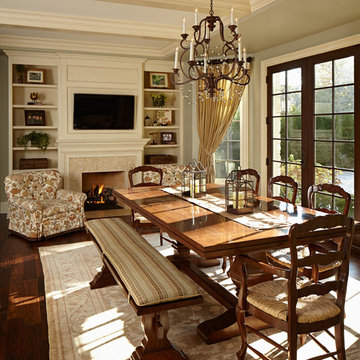
Reynolds Cabinetry and Millwork -- Photography by Nathan Kirkman
シカゴにあるラグジュアリーな中くらいなトラディショナルスタイルのおしゃれなダイニングキッチン (緑の壁、濃色無垢フローリング、標準型暖炉、タイルの暖炉まわり) の写真
シカゴにあるラグジュアリーな中くらいなトラディショナルスタイルのおしゃれなダイニングキッチン (緑の壁、濃色無垢フローリング、標準型暖炉、タイルの暖炉まわり) の写真
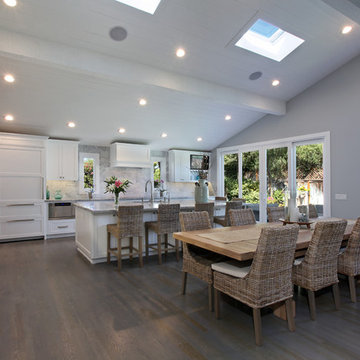
Photography: Jeri Koegel
オレンジカウンティにあるラグジュアリーな広いビーチスタイルのおしゃれなダイニングキッチン (濃色無垢フローリング、標準型暖炉、タイルの暖炉まわり、グレーの壁、茶色い床) の写真
オレンジカウンティにあるラグジュアリーな広いビーチスタイルのおしゃれなダイニングキッチン (濃色無垢フローリング、標準型暖炉、タイルの暖炉まわり、グレーの壁、茶色い床) の写真
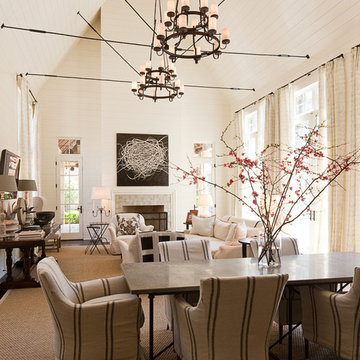
James Lockhart photo
アトランタにあるラグジュアリーな広いトランジショナルスタイルのおしゃれな独立型ダイニング (白い壁、濃色無垢フローリング、標準型暖炉、タイルの暖炉まわり、ベージュの床) の写真
アトランタにあるラグジュアリーな広いトランジショナルスタイルのおしゃれな独立型ダイニング (白い壁、濃色無垢フローリング、標準型暖炉、タイルの暖炉まわり、ベージュの床) の写真
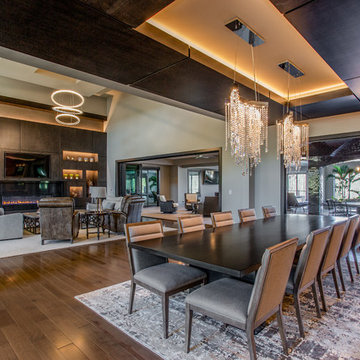
クリーブランドにあるラグジュアリーな広いモダンスタイルのおしゃれなダイニングキッチン (グレーの壁、濃色無垢フローリング、横長型暖炉、タイルの暖炉まわり、茶色い床) の写真
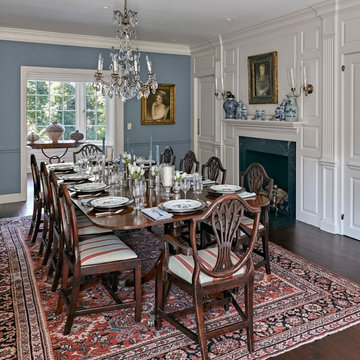
Robert Benson For Charles Hilton Architects
From grand estates, to exquisite country homes, to whole house renovations, the quality and attention to detail of a "Significant Homes" custom home is immediately apparent. Full time on-site supervision, a dedicated office staff and hand picked professional craftsmen are the team that take you from groundbreaking to occupancy. Every "Significant Homes" project represents 45 years of luxury homebuilding experience, and a commitment to quality widely recognized by architects, the press and, most of all....thoroughly satisfied homeowners. Our projects have been published in Architectural Digest 6 times along with many other publications and books. Though the lion share of our work has been in Fairfield and Westchester counties, we have built homes in Palm Beach, Aspen, Maine, Nantucket and Long Island.

First impression count as you enter this custom-built Horizon Homes property at Kellyville. The home opens into a stylish entryway, with soaring double height ceilings.
It’s often said that the kitchen is the heart of the home. And that’s literally true with this home. With the kitchen in the centre of the ground floor, this home provides ample formal and informal living spaces on the ground floor.
At the rear of the house, a rumpus room, living room and dining room overlooking a large alfresco kitchen and dining area make this house the perfect entertainer. It’s functional, too, with a butler’s pantry, and laundry (with outdoor access) leading off the kitchen. There’s also a mudroom – with bespoke joinery – next to the garage.
Upstairs is a mezzanine office area and four bedrooms, including a luxurious main suite with dressing room, ensuite and private balcony.
Outdoor areas were important to the owners of this knockdown rebuild. While the house is large at almost 454m2, it fills only half the block. That means there’s a generous backyard.
A central courtyard provides further outdoor space. Of course, this courtyard – as well as being a gorgeous focal point – has the added advantage of bringing light into the centre of the house.
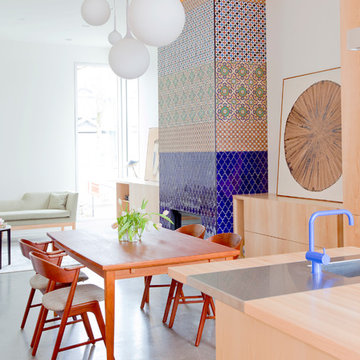
Janis Nicolay
バンクーバーにあるラグジュアリーな広いコンテンポラリースタイルのおしゃれなLDK (白い壁、コンクリートの床、タイルの暖炉まわり、横長型暖炉) の写真
バンクーバーにあるラグジュアリーな広いコンテンポラリースタイルのおしゃれなLDK (白い壁、コンクリートの床、タイルの暖炉まわり、横長型暖炉) の写真
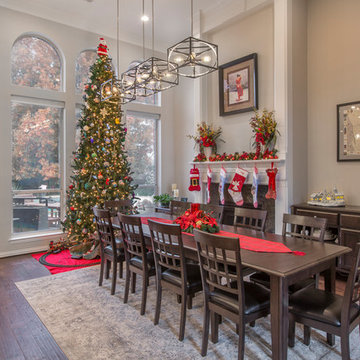
Immediately upon entering the home, guests are now welcomed into this beautiful, spacious formal dining room. The 14-foot ceilings, updated fireplace, and extra-long dining table create a warm and inviting space for friends and family to gather. The textured walls and heavy crown moulding were removed and the walls were coated with fresh Sherwin Williams paint in Modern Gray. The low-hanging ceiling fan was removed and replaced with decorative pendant lightings for an updated look.
Final photos by www.Impressia.net
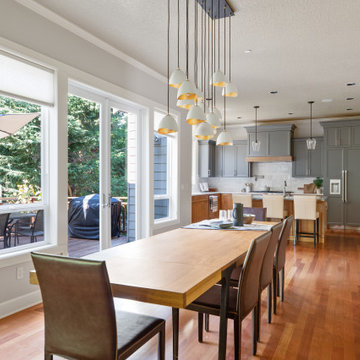
The long Crate and Barrel nook dining table connects the kitchen with the family room and upper deck. Windows to the backyard allow natural light to stream in, while the Hinkley Nula Fourteen Light Linear Chandelier adds a touch of modern glamour to this traditional home.
![DOWNTOWN CONTEMPORARY [custom]](https://st.hzcdn.com/fimgs/pictures/dining-rooms/downtown-contemporary-custom-omega-construction-and-design-inc-img~95a13dcc09b85fdf_1462-1-01f5297-w360-h360-b0-p0.jpg)
他の地域にあるラグジュアリーな中くらいなコンテンポラリースタイルのおしゃれなLDK (グレーの壁、コンクリートの床、標準型暖炉、タイルの暖炉まわり、マルチカラーの床) の写真
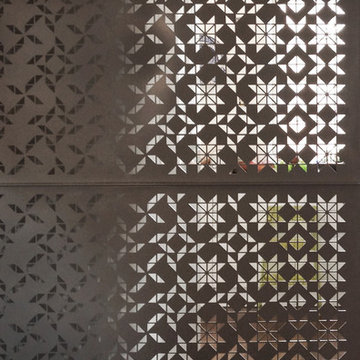
Shading effect
ワシントンD.C.にあるラグジュアリーな中くらいなコンテンポラリースタイルのおしゃれなダイニングキッチン (白い壁、濃色無垢フローリング、標準型暖炉、タイルの暖炉まわり) の写真
ワシントンD.C.にあるラグジュアリーな中くらいなコンテンポラリースタイルのおしゃれなダイニングキッチン (白い壁、濃色無垢フローリング、標準型暖炉、タイルの暖炉まわり) の写真
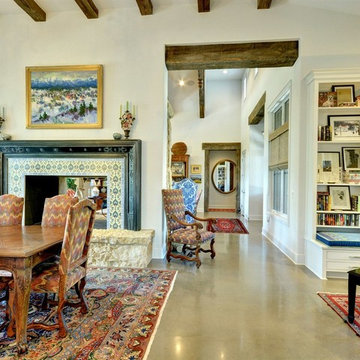
John Siemering Homes. Custom Home Builder in Austin, TX
オースティンにあるラグジュアリーな広いトラディショナルスタイルのおしゃれなLDK (白い壁、コンクリートの床、両方向型暖炉、タイルの暖炉まわり、グレーの床) の写真
オースティンにあるラグジュアリーな広いトラディショナルスタイルのおしゃれなLDK (白い壁、コンクリートの床、両方向型暖炉、タイルの暖炉まわり、グレーの床) の写真
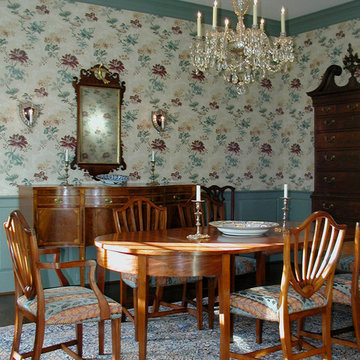
Our clients wanted the interior design to reflect their scholarly collection of antique Persian textiles and rugs. We also designed the small barn to accommodate the husband’s classic European racing cars and their son’s glass-blowing studio, with a residence above for him and his wife. A large pond, vegetable garden and putting green were developed to complete the landscape and provide for leisurely activities.
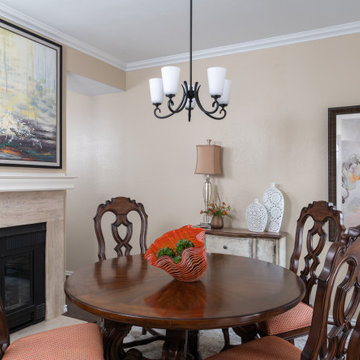
This small dining room blends traditional details with updated modern touches to create and eclectic space. The bold pop of orange adds a dynamic contrast to the neutral cream, white and brown color palette. Open back dining chairs produce a light and airy look. Colorful, modern art adds exciting flair.
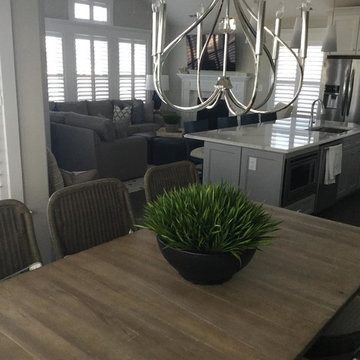
フィラデルフィアにあるラグジュアリーな巨大なビーチスタイルのおしゃれなダイニングキッチン (グレーの壁、濃色無垢フローリング、標準型暖炉、タイルの暖炉まわり、茶色い床) の写真
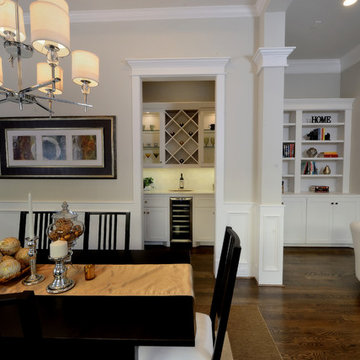
New Orleans Style Town Home Dining Area with 3 Piece Crown and Plugs in The Base Boards. Extensive Custom Trim and Block Paneling.
Gorgeous White Oak Hardwood Flooring
Photo Credit: Kathleen O. Ryan Fine Art Photography
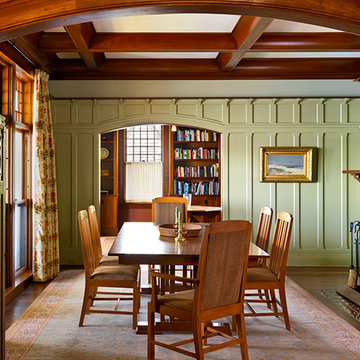
Renovated by Kirby Perkins Construction; Photography by Richard Mandelkorn
ボストンにあるラグジュアリーな巨大なミッドセンチュリースタイルのおしゃれな独立型ダイニング (緑の壁、濃色無垢フローリング、標準型暖炉、タイルの暖炉まわり) の写真
ボストンにあるラグジュアリーな巨大なミッドセンチュリースタイルのおしゃれな独立型ダイニング (緑の壁、濃色無垢フローリング、標準型暖炉、タイルの暖炉まわり) の写真
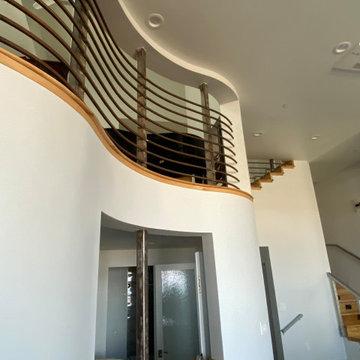
Modern interior with the use of natural exposed steel, wood, concrete floors.
サンディエゴにあるラグジュアリーな中くらいなモダンスタイルのおしゃれなLDK (白い壁、コンクリートの床、標準型暖炉、タイルの暖炉まわり、グレーの床) の写真
サンディエゴにあるラグジュアリーな中くらいなモダンスタイルのおしゃれなLDK (白い壁、コンクリートの床、標準型暖炉、タイルの暖炉まわり、グレーの床) の写真
ラグジュアリーなダイニング (タイルの暖炉まわり、コンクリートの床、濃色無垢フローリング) の写真
1
