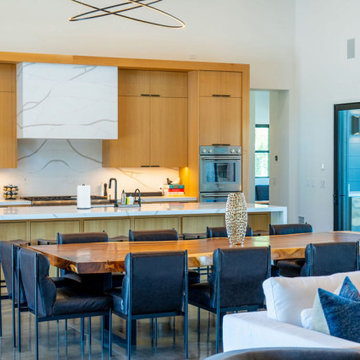ラグジュアリーな巨大なダイニング (積石の暖炉まわり、タイルの暖炉まわり) の写真
絞り込み:
資材コスト
並び替え:今日の人気順
写真 1〜20 枚目(全 76 枚)
1/5

This room is the new eat-in area we created, behind the barn door is a laundry room.
アトランタにあるラグジュアリーな巨大なカントリー風のおしゃれなダイニングキッチン (ベージュの壁、ラミネートの床、標準型暖炉、積石の暖炉まわり、グレーの床、三角天井、羽目板の壁) の写真
アトランタにあるラグジュアリーな巨大なカントリー風のおしゃれなダイニングキッチン (ベージュの壁、ラミネートの床、標準型暖炉、積石の暖炉まわり、グレーの床、三角天井、羽目板の壁) の写真

Photo: Lisa Petrole
サンフランシスコにあるラグジュアリーな巨大なモダンスタイルのおしゃれなLDK (磁器タイルの床、横長型暖炉、タイルの暖炉まわり、グレーの床、グレーの壁) の写真
サンフランシスコにあるラグジュアリーな巨大なモダンスタイルのおしゃれなLDK (磁器タイルの床、横長型暖炉、タイルの暖炉まわり、グレーの床、グレーの壁) の写真

Light filled combined living and dining area, overlooking the garden. Walls: Dulux Grey Pebble 100%. Floor Tiles: Milano Stone Limestone Mistral. Tiled feature on pillars and fireplace - Silvabella by D'Amelio Stone. Fireplace: Horizon 1100 GasFire. All internal selections as well as furniture and accessories by Moda Interiors.
Photographed by DMax Photography
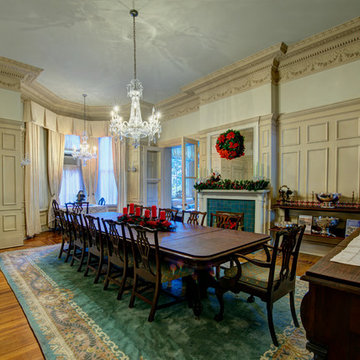
The dining room received structural work on the flooring, as well as new steel beams in the ceiling. - Plumb Square Builders
ワシントンD.C.にあるラグジュアリーな巨大なトラディショナルスタイルのおしゃれな独立型ダイニング (ベージュの壁、無垢フローリング、標準型暖炉、タイルの暖炉まわり) の写真
ワシントンD.C.にあるラグジュアリーな巨大なトラディショナルスタイルのおしゃれな独立型ダイニング (ベージュの壁、無垢フローリング、標準型暖炉、タイルの暖炉まわり) の写真
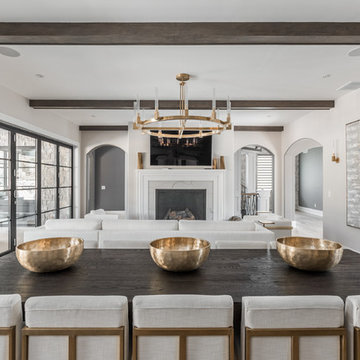
The goal in building this home was to create an exterior esthetic that elicits memories of a Tuscan Villa on a hillside and also incorporates a modern feel to the interior.
Modern aspects were achieved using an open staircase along with a 25' wide rear folding door. The addition of the folding door allows us to achieve a seamless feel between the interior and exterior of the house. Such creates a versatile entertaining area that increases the capacity to comfortably entertain guests.
The outdoor living space with covered porch is another unique feature of the house. The porch has a fireplace plus heaters in the ceiling which allow one to entertain guests regardless of the temperature. The zero edge pool provides an absolutely beautiful backdrop—currently, it is the only one made in Indiana. Lastly, the master bathroom shower has a 2' x 3' shower head for the ultimate waterfall effect. This house is unique both outside and in.

The reclaimed wood hood draws attention in this large farmhouse kitchen. A pair of reclaimed doors were fitted with antique mirror and were repurposed as pantry doors. Brass lights and hardware add elegance. The island is painted a contrasting gray and is surrounded by rope counter stools. The ceiling is clad in pine tounge- in -groove boards to create a rich rustic feeling. In the coffee bar the brick from the family room bar repeats, to created a flow between all the spaces.
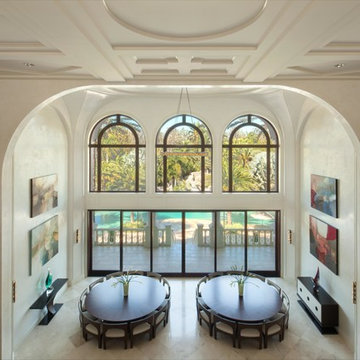
Photo Credit - Lori Hamilton
タンパにあるラグジュアリーな巨大なトランジショナルスタイルのおしゃれなLDK (白い壁、大理石の床、標準型暖炉、タイルの暖炉まわり) の写真
タンパにあるラグジュアリーな巨大なトランジショナルスタイルのおしゃれなLDK (白い壁、大理石の床、標準型暖炉、タイルの暖炉まわり) の写真
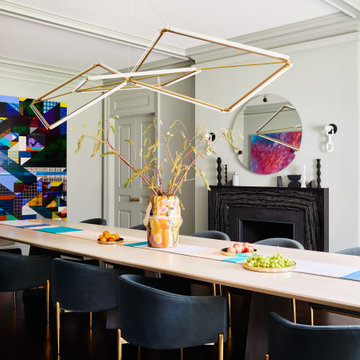
Key decor elements include:
Table: Custom dining table by Dylan Design Co.
Chairs: Art Deco dining chairs from Mod Shop
Mirror: Salado mirror by Yucca Studio
Sconces: Cerine sconces from Trueing
Chandelier: Zelda Links chandelier by Bec Brittain
Vase: Reinaldo Sanguino Desperolado vase from The Future Perfect
Runner custom designed by Lucy Harris
Trays: Louise trays
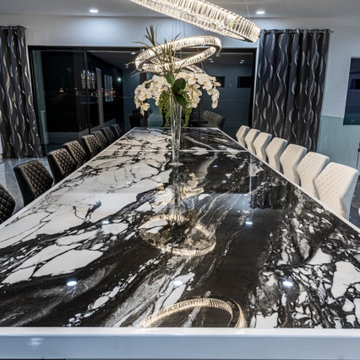
Seating for 26 people
ラスベガスにあるラグジュアリーな巨大なコンテンポラリースタイルのおしゃれなLDK (白い壁、セラミックタイルの床、標準型暖炉、タイルの暖炉まわり、グレーの床) の写真
ラスベガスにあるラグジュアリーな巨大なコンテンポラリースタイルのおしゃれなLDK (白い壁、セラミックタイルの床、標準型暖炉、タイルの暖炉まわり、グレーの床) の写真
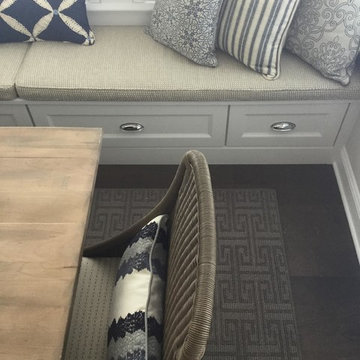
フィラデルフィアにあるラグジュアリーな巨大なビーチスタイルのおしゃれなダイニングキッチン (グレーの壁、濃色無垢フローリング、標準型暖炉、タイルの暖炉まわり、茶色い床) の写真
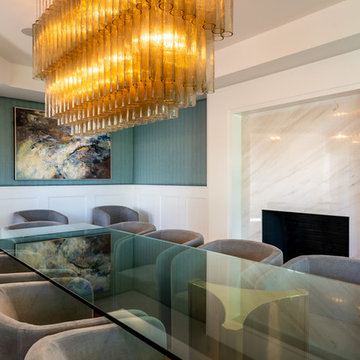
Joe and Denise purchased a large Tudor style home that never truly fit their needs. While interviewing contractors to replace the roof and stucco on their home, it prompted them to consider a complete remodel. With two young daughters and pets in the home, our clients were convinced they needed an open concept to entertain and enjoy family and friends together. The couple also desired a blend of traditional and contemporary styles with sophisticated finishes for the project.
JRP embarked on a new floor plan design for both stories of the home. The top floor would include a complete rearrangement of the master suite allowing for separate vanities, spacious master shower, soaking tub, and bigger walk-in closet. On the main floor, walls separating the kitchen and formal dining room would come down. Steel beams and new SQFT was added to open the spaces up to one another. Central to the open-concept layout is a breathtaking great room with an expansive 6-panel bi-folding door creating a seamless view to the gorgeous hills. It became an entirely new space with structural changes, additional living space, and all-new finishes, inside and out to embody our clients’ dream home.
PROJECT DETAILS:
• Style: Transitional
• Colors: Gray & White
• Lighting Fixtures: unique and bold lighting fixtures throughout every room in the house (pendant lighting, chandeliers, sconces, etc)
• Flooring: White Oak (Titanium wash)
• Tile/Backsplash: varies throughout home
• Photographer: Andrew (Open House VC)
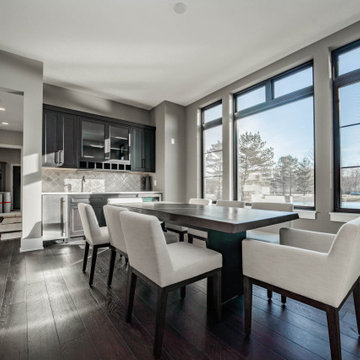
A perfect dining room atmosphere to enjoy dinner as the sun sets.
.
.
.
#payneandpayne #homebuilder #homedecor #homedesign #custombuild #luxuryhome
#ohiohomebuilders #ohiocustomhomes #dreamhome #nahb #buildersofinsta #diningroombar #clevelandbuilders #noveltyohio #geaugacounty #AtHomeCLE
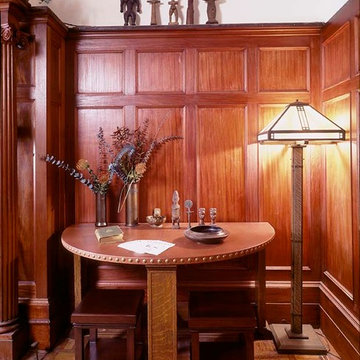
This vignette to the right of the dining room fireplaces houses a leather topped Stickly table and chairs. Mahogany wainscoting give a warm feel to the space. Primitive sculptures sit atop of the woodwork.
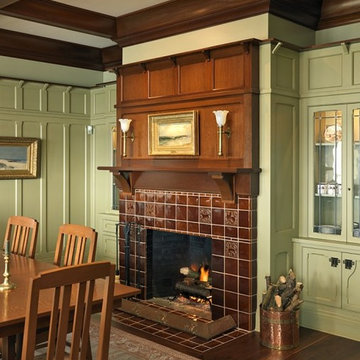
Renovated by Kirby Perkins Construction; Photography by Richard Mandelkorn
ボストンにあるラグジュアリーな巨大なミッドセンチュリースタイルのおしゃれな独立型ダイニング (緑の壁、濃色無垢フローリング、標準型暖炉、タイルの暖炉まわり) の写真
ボストンにあるラグジュアリーな巨大なミッドセンチュリースタイルのおしゃれな独立型ダイニング (緑の壁、濃色無垢フローリング、標準型暖炉、タイルの暖炉まわり) の写真
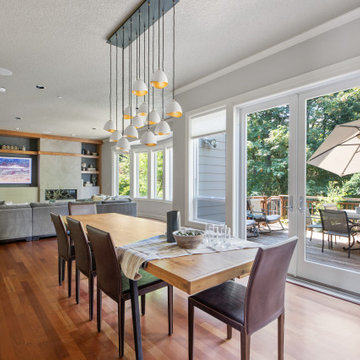
The long Crate and Barrel nook dining table connects the kitchen with the family room. The Hinkley Nula Fourteen Light Linear Chandelier adds a dramatic effect with the white shell and gold leaf accents.
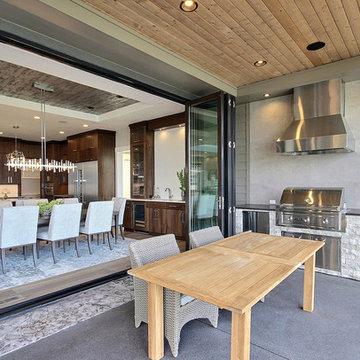
Named for its poise and position, this home's prominence on Dawson's Ridge corresponds to Crown Point on the southern side of the Columbia River. Far reaching vistas, breath-taking natural splendor and an endless horizon surround these walls with a sense of home only the Pacific Northwest can provide. Welcome to The River's Point.
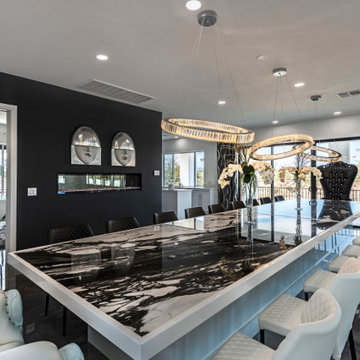
Seating for 26 people, 20 foot table with 3 modern chandeliers.
ラスベガスにあるラグジュアリーな巨大なコンテンポラリースタイルのおしゃれなLDK (白い壁、セラミックタイルの床、標準型暖炉、タイルの暖炉まわり、グレーの床) の写真
ラスベガスにあるラグジュアリーな巨大なコンテンポラリースタイルのおしゃれなLDK (白い壁、セラミックタイルの床、標準型暖炉、タイルの暖炉まわり、グレーの床) の写真
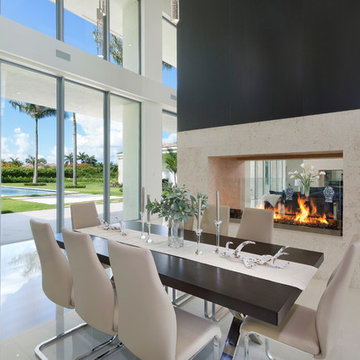
Host your guests in grand style with The Azuria dining room, graced by soaring ceilings and a burning fireplace. Visitors are sure to be impressed with this one-of-a-kind contemporary design. Savor the moments of good food, laughter, friends, and family in the magnificent Azuria estate, located in South Florida.
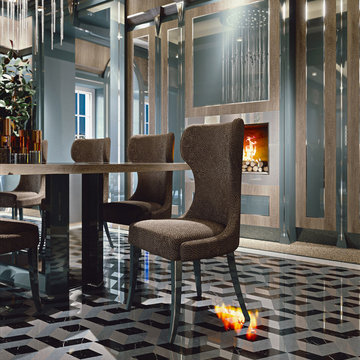
In the Opera 30 dining room you can breathe peace and harmony thanks to the perfect balance of the furniture elements.
他の地域にあるラグジュアリーな巨大なコンテンポラリースタイルのおしゃれなダイニングキッチン (茶色い壁、標準型暖炉、積石の暖炉まわり、羽目板の壁) の写真
他の地域にあるラグジュアリーな巨大なコンテンポラリースタイルのおしゃれなダイニングキッチン (茶色い壁、標準型暖炉、積石の暖炉まわり、羽目板の壁) の写真
ラグジュアリーな巨大なダイニング (積石の暖炉まわり、タイルの暖炉まわり) の写真
1
