ラグジュアリーなダイニング (全タイプの暖炉まわり、淡色無垢フローリング、茶色い床) の写真
絞り込み:
資材コスト
並び替え:今日の人気順
写真 1〜20 枚目(全 132 枚)
1/5

ニューヨークにあるラグジュアリーな広いエクレクティックスタイルのおしゃれな独立型ダイニング (白い壁、淡色無垢フローリング、茶色い床、標準型暖炉、タイルの暖炉まわり) の写真

Modern Dining Room in an open floor plan, sits between the Living Room, Kitchen and Backyard Patio. The modern electric fireplace wall is finished in distressed grey plaster. Modern Dining Room Furniture in Black and white is paired with a sculptural glass chandelier. Floor to ceiling windows and modern sliding glass doors expand the living space to the outdoors.
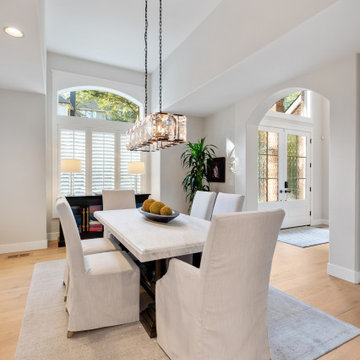
Our clients converted their formal living room into the dining room. Now, the dining room is the first area you see as you enter the home, and it connects with the kitchen to create a better flow for entertaining.
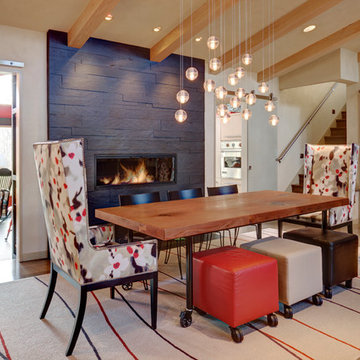
Dining Room featuring graduated slate fireplace, old-growth redwood slab dining table with casters, high back contemporary host chairs with nailhead trim, leather stools with casters, Italian glass pendant lighting, Joel Berman glass sliding barn doors, custom wool area rug, stainless steel barn door hardware for glass and charred wood doors, hand-planed Port Orford beamed ceiling, earth plaster walls and ceiling, stainless steel handrail
Photo: Michael R. Timmer
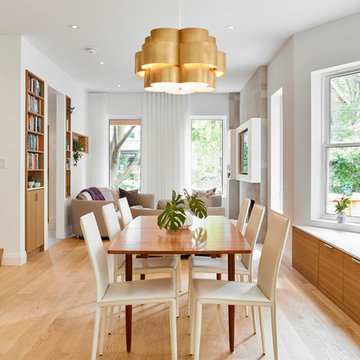
Photo Credit: Scott Norsworthy
Architect: Wanda Ely Architect Inc
トロントにあるラグジュアリーな中くらいなコンテンポラリースタイルのおしゃれなダイニングキッチン (淡色無垢フローリング、標準型暖炉、タイルの暖炉まわり、茶色い床、白い壁) の写真
トロントにあるラグジュアリーな中くらいなコンテンポラリースタイルのおしゃれなダイニングキッチン (淡色無垢フローリング、標準型暖炉、タイルの暖炉まわり、茶色い床、白い壁) の写真

他の地域にあるラグジュアリーな広いコンテンポラリースタイルのおしゃれなLDK (グレーの壁、淡色無垢フローリング、標準型暖炉、コンクリートの暖炉まわり、茶色い床、三角天井、板張り壁) の写真

A wall of steel and glass allows panoramic views of the lake at our Modern Northwoods Cabin project.
他の地域にあるラグジュアリーな広いコンテンポラリースタイルのおしゃれなダイニング (黒い壁、淡色無垢フローリング、標準型暖炉、石材の暖炉まわり、茶色い床、三角天井、パネル壁) の写真
他の地域にあるラグジュアリーな広いコンテンポラリースタイルのおしゃれなダイニング (黒い壁、淡色無垢フローリング、標準型暖炉、石材の暖炉まわり、茶色い床、三角天井、パネル壁) の写真

This 2 story home was originally built in 1952 on a tree covered hillside. Our company transformed this little shack into a luxurious home with a million dollar view by adding high ceilings, wall of glass facing the south providing natural light all year round, and designing an open living concept. The home has a built-in gas fireplace with tile surround, custom IKEA kitchen with quartz countertop, bamboo hardwood flooring, two story cedar deck with cable railing, master suite with walk-through closet, two laundry rooms, 2.5 bathrooms, office space, and mechanical room.

Level Three: A custom-designed chandelier with ocher-colored onyx pendants suits the dining room furnishings and space layout. Matching onyx sconces grace the window-wall behind the table.
Access to the outdoor deck and BBQ area (to the left of the fireplace column) is conveniently located near the dining and kitchen areas.
Photograph © Darren Edwards, San Diego

アトランタにあるラグジュアリーな広いトラディショナルスタイルのおしゃれな独立型ダイニング (ベージュの壁、淡色無垢フローリング、標準型暖炉、石材の暖炉まわり、茶色い床、壁紙) の写真
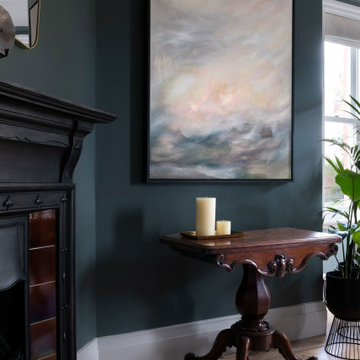
チェシャーにあるラグジュアリーな中くらいなエクレクティックスタイルのおしゃれな独立型ダイニング (緑の壁、淡色無垢フローリング、標準型暖炉、金属の暖炉まわり、茶色い床) の写真
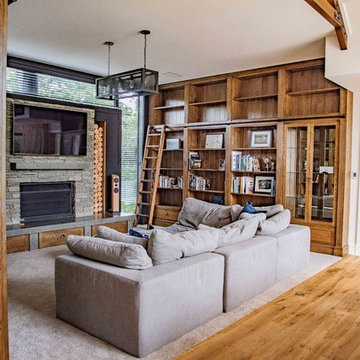
クライストチャーチにあるラグジュアリーな中くらいなコンテンポラリースタイルのおしゃれなLDK (白い壁、淡色無垢フローリング、標準型暖炉、石材の暖炉まわり、茶色い床) の写真
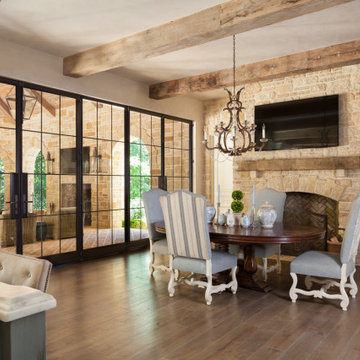
Get inspired by this show-stopping French Norman-style home by Harrison Design - featuring Bevolo lanterns at the stately entry and throughout the spacious terrace and pool. http://ow.ly/ZJ7850GwnfS
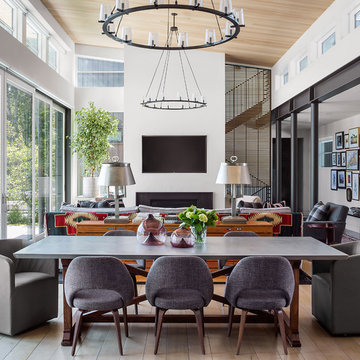
The elegant simplicity of creating design elements from structural steel add a functional element of design interest to the room. Clerestory windows help to add natural light without opening the room to the autocourt and street. Large lift and slide doors open to an outdoor living area, creating true indoor-outdoor living space. A wood ceiling adds character without competing with other design elements and art.
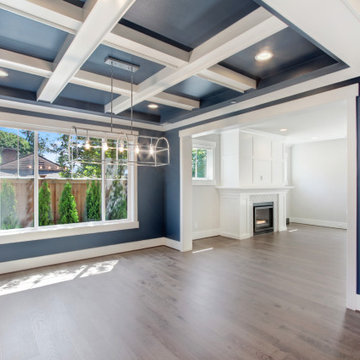
The Granada's Dining Room is a harmonious blend of elegance and comfort, featuring striking blue walls that create a serene and sophisticated ambiance. The white trim accentuates the blue tones and adds a touch of classic charm, while the latus ceiling enhances the architectural beauty of the space, creating a sense of grandeur and style. Large windows flood the room with natural light, illuminating the light hardwood flooring and infusing the space with a warm and inviting atmosphere. This combination of light and color makes the dining room a welcoming haven for gatherings and meals. The seamless connection to the living room allows for a smooth flow of conversation and movement, making it a perfect setting for hosting family and friends. Whether enjoying a casual family dinner or hosting a formal gathering, the Granada's Dining Room provides an enchanting backdrop for cherished moments and unforgettable experiences.
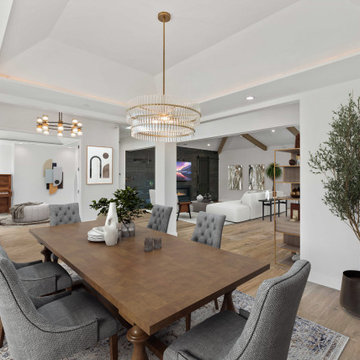
Every inch of this home is a testimony to exquisite craftsmanship and keen attention to detail. Beginning underfoot, European oak flooring with a rich smoked and reactive stain graces the entire residence, casting a warm and inviting hue throughout. This premium flooring seamlessly connects spaces, weaving together the bedrooms, hallways, dining room, and pantry, ensuring a cohesive and harmonious flow.
More than just flooring, it's the thoughtful nuances, the intricate moldings, and the bespoke fixtures that set this Saratoga residence apart. Each corner, each edge, reveals a story of precision, turning a mere living space into an opulent retreat.
Embodying a seamless fusion of time-honored tradition and contemporary flair, this home is a masterpiece of design. It stands proudly, not just as a structure, but as an emblem of meticulous planning, avant-garde design, and impeccable execution. Those fortunate enough to call it home are assured a lifestyle that marries comfort with elegance, and practicality with luxury, ensuring cherished moments and memories for generations to come.
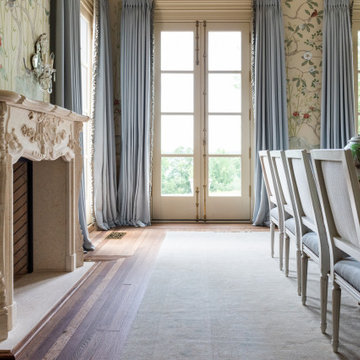
アトランタにあるラグジュアリーな広いトラディショナルスタイルのおしゃれな独立型ダイニング (ベージュの壁、淡色無垢フローリング、標準型暖炉、石材の暖炉まわり、茶色い床、壁紙) の写真
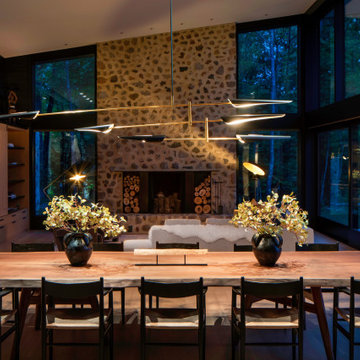
The masonry in this modern home is an unexpected nod to the past, inspired by the stone silos and barn foundations that can be seen across the region. A stunning twelve-foot solid walnut dining table by Chicago-based furniture maker Mike Dreeben is designed for big family meals and is topped off by the sculptural metal spears of a David Weeks chandelier.
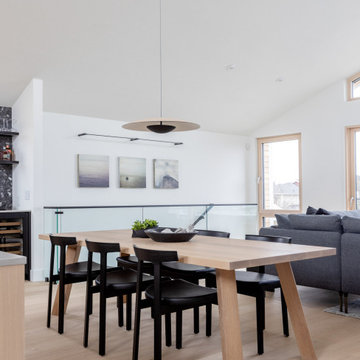
バンクーバーにあるラグジュアリーな中くらいな北欧スタイルのおしゃれなダイニング (白い壁、淡色無垢フローリング、コーナー設置型暖炉、コンクリートの暖炉まわり、茶色い床) の写真
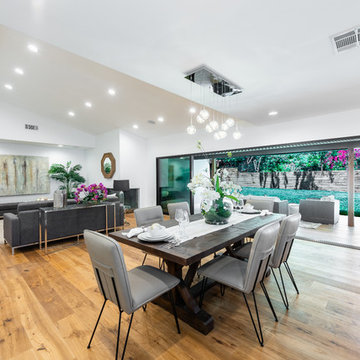
Located in Wrightwood Estates, Levi Construction’s latest residency is a two-story mid-century modern home that was re-imagined and extensively remodeled with a designer’s eye for detail, beauty and function. Beautifully positioned on a 9,600-square-foot lot with approximately 3,000 square feet of perfectly-lighted interior space. The open floorplan includes a great room with vaulted ceilings, gorgeous chef’s kitchen featuring Viking appliances, a smart WiFi refrigerator, and high-tech, smart home technology throughout. There are a total of 5 bedrooms and 4 bathrooms. On the first floor there are three large bedrooms, three bathrooms and a maid’s room with separate entrance. A custom walk-in closet and amazing bathroom complete the master retreat. The second floor has another large bedroom and bathroom with gorgeous views to the valley. The backyard area is an entertainer’s dream featuring a grassy lawn, covered patio, outdoor kitchen, dining pavilion, seating area with contemporary fire pit and an elevated deck to enjoy the beautiful mountain view.
Project designed and built by
Levi Construction
http://www.leviconstruction.com/
Levi Construction is specialized in designing and building custom homes, room additions, and complete home remodels. Contact us today for a quote.
ラグジュアリーなダイニング (全タイプの暖炉まわり、淡色無垢フローリング、茶色い床) の写真
1