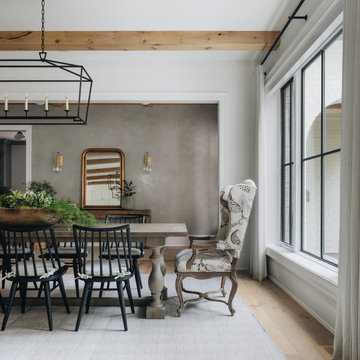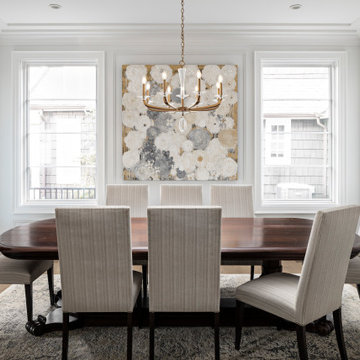ダイニング
絞り込み:
資材コスト
並び替え:今日の人気順
写真 1〜20 枚目(全 132 枚)
1/5
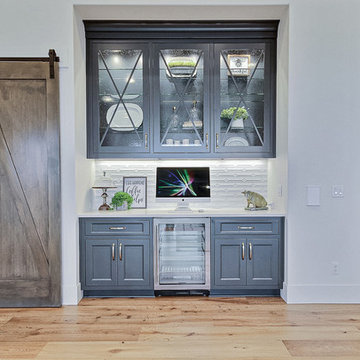
Inspired by the majesty of the Northern Lights and this family's everlasting love for Disney, this home plays host to enlighteningly open vistas and playful activity. Like its namesake, the beloved Sleeping Beauty, this home embodies family, fantasy and adventure in their truest form. Visions are seldom what they seem, but this home did begin 'Once Upon a Dream'. Welcome, to The Aurora.
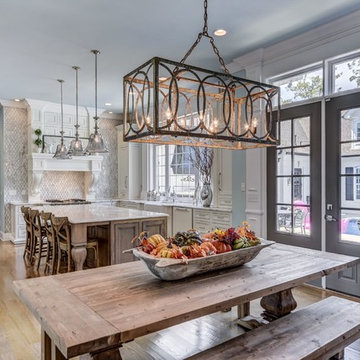
An open concept Kitchen provides the perfect place for large families to gather for meals.
ナッシュビルにあるラグジュアリーな広いトランジショナルスタイルのおしゃれなダイニングキッチン (淡色無垢フローリング、暖炉なし、茶色い床) の写真
ナッシュビルにあるラグジュアリーな広いトランジショナルスタイルのおしゃれなダイニングキッチン (淡色無垢フローリング、暖炉なし、茶色い床) の写真
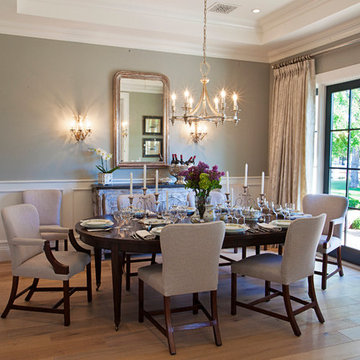
Amy E. Photography
フェニックスにあるラグジュアリーな中くらいなトラディショナルスタイルのおしゃれな独立型ダイニング (グレーの壁、淡色無垢フローリング、暖炉なし、茶色い床) の写真
フェニックスにあるラグジュアリーな中くらいなトラディショナルスタイルのおしゃれな独立型ダイニング (グレーの壁、淡色無垢フローリング、暖炉なし、茶色い床) の写真
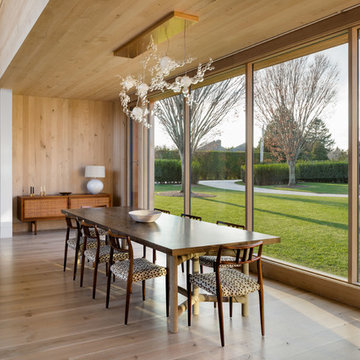
Raimund Koch
ニューヨークにあるラグジュアリーな中くらいなコンテンポラリースタイルのおしゃれなダイニング (淡色無垢フローリング、茶色い壁、暖炉なし、茶色い床) の写真
ニューヨークにあるラグジュアリーな中くらいなコンテンポラリースタイルのおしゃれなダイニング (淡色無垢フローリング、茶色い壁、暖炉なし、茶色い床) の写真
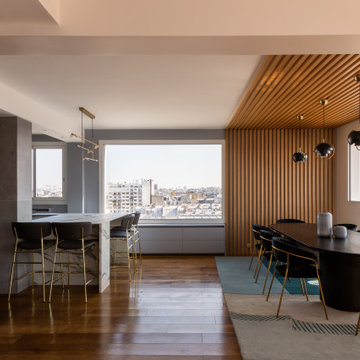
Création d’un grand appartement familial avec espace parental et son studio indépendant suite à la réunion de deux lots. Une rénovation importante est effectuée et l’ensemble des espaces est restructuré et optimisé avec de nombreux rangements sur mesure. Les espaces sont ouverts au maximum pour favoriser la vue vers l’extérieur.

Modern dining room designed and furnished by the interior design team at the Aspen Design Room. Everything from the rug on the floor to the art on the walls was chosen to work together and create a space that is inspiring and comfortable.
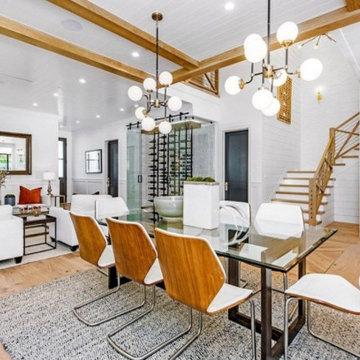
Modern flair Cape Cod stunner presents all aspects of luxury living in Los Angeles. stunning features, and endless amenities make this home a one of a kind. As you walk through the front door you will be enchanted with the immense natural light, high ceilings, Oak hardwood flooring, and custom paneling. This home carries an indescribable airy atmosphere that is obvious as soon as you walk through the front door. Family room seamlessly leads you into a private office space, and open dining room in the presence of a stunning glass-encased wine room. Theater room, and en suite bedroom accompany the first floor to prove this home has it all. Just down the hall a gourmet Chef’s Kitchen awaits featuring custom cabinetry, quartz countertops, large center island w/ breakfast bar, top of the line Wolf stainless steel-appliances,Butler & Walk-in pantry. Living room with custom built-ins leads to large pocket glass doors that open to a lushly landscaped, & entertainers dream rear-yard. Covered patio with outdoor kitchen area featuring a built in barbeque, overlooks a waterfall pool & elevated zero-edge spa. Just upstairs, a master retreat awaits with vaulted ceilings, fireplace, and private balcony. His and her walk in closets, and a master bathroom with dual vanities, large soaking tub, & glass rain shower. Other amenities include indoor & outdoor surround sound, Control 4 smart home security system, 3 fireplaces, upstairs laundry room, and 2-car garage.
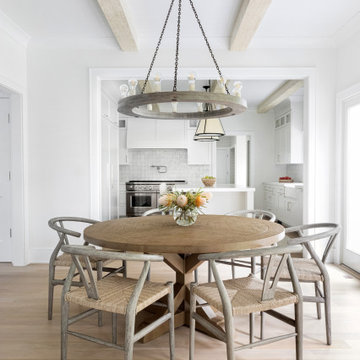
Architecture, Interior Design, Custom Furniture Design & Art Curation by Chango & Co.
ニューヨークにあるラグジュアリーな中くらいなトラディショナルスタイルのおしゃれなダイニングキッチン (白い壁、淡色無垢フローリング、暖炉なし、茶色い床) の写真
ニューヨークにあるラグジュアリーな中くらいなトラディショナルスタイルのおしゃれなダイニングキッチン (白い壁、淡色無垢フローリング、暖炉なし、茶色い床) の写真
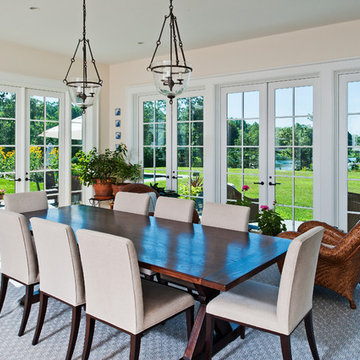
ニューヨークにあるラグジュアリーな広いトランジショナルスタイルのおしゃれな独立型ダイニング (ベージュの壁、淡色無垢フローリング、暖炉なし、茶色い床) の写真
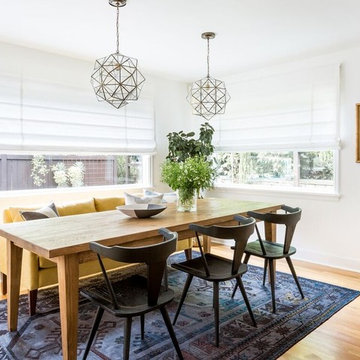
Haris Kenjar
シアトルにあるラグジュアリーな広い北欧スタイルのおしゃれな独立型ダイニング (白い壁、淡色無垢フローリング、暖炉なし、茶色い床) の写真
シアトルにあるラグジュアリーな広い北欧スタイルのおしゃれな独立型ダイニング (白い壁、淡色無垢フローリング、暖炉なし、茶色い床) の写真
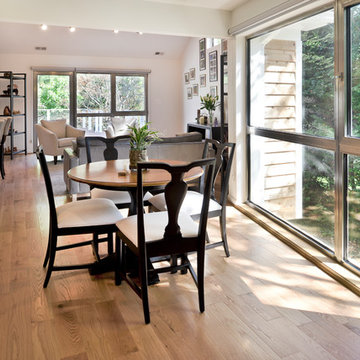
For this couple, planning to move back to their rambler home in Arlington after living overseas for few years, they were ready to get rid of clutter, clean up their grown-up kids’ boxes, and transform their home into their dream home for their golden years.
The old home included a box-like 8 feet x 10 feet kitchen, no family room, three small bedrooms and two back to back small bathrooms. The laundry room was located in a small dark space of the unfinished basement.
This home is located in a cul-de-sac, on an uphill lot, of a very secluded neighborhood with lots of new homes just being built around them.
The couple consulted an architectural firm in past but never were satisfied with the final plans. They approached Michael Nash Custom Kitchens hoping for fresh ideas.
The backyard and side yard are wooded and the existing structure was too close to building restriction lines. We developed design plans and applied for special permits to achieve our client’s goals.
The remodel includes a family room, sunroom, breakfast area, home office, large master bedroom suite, large walk-in closet, main level laundry room, lots of windows, front porch, back deck, and most important than all an elevator from lower to upper level given them and their close relative a necessary easier access.
The new plan added extra dimensions to this rambler on all four sides. Starting from the front, we excavated to allow a first level entrance, storage, and elevator room. Building just above it, is a 12 feet x 30 feet covered porch with a leading brick staircase. A contemporary cedar rail with horizontal stainless steel cable rail system on both the front porch and the back deck sets off this project from any others in area. A new foyer with double frosted stainless-steel door was added which contains the elevator.
The garage door was widened and a solid cedar door was installed to compliment the cedar siding.
The left side of this rambler was excavated to allow a storage off the garage and extension of one of the old bedrooms to be converted to a large master bedroom suite, master bathroom suite and walk-in closet.
We installed matching brick for a seam-less exterior look.
The entire house was furnished with new Italian imported highly custom stainless-steel windows and doors. We removed several brick and block structure walls to put doors and floor to ceiling windows.
A full walk in shower with barn style frameless glass doors, double vanities covered with selective stone, floor to ceiling porcelain tile make the master bathroom highly accessible.
The other two bedrooms were reconfigured with new closets, wider doorways, new wood floors and wider windows. Just outside of the bedroom, a new laundry room closet was a major upgrade.
A second HVAC system was added in the attic for all new areas.
The back side of the master bedroom was covered with floor to ceiling windows and a door to step into a new deck covered in trex and cable railing. This addition provides a view to wooded area of the home.
By excavating and leveling the backyard, we constructed a two story 15’x 40’ addition that provided the tall ceiling for the family room just adjacent to new deck, a breakfast area a few steps away from the remodeled kitchen. Upscale stainless-steel appliances, floor to ceiling white custom cabinetry and quartz counter top, and fun lighting improved this back section of the house with its increased lighting and available work space. Just below this addition, there is extra space for exercise and storage room. This room has a pair of sliding doors allowing more light inside.
The right elevation has a trapezoid shape addition with floor to ceiling windows and space used as a sunroom/in-home office. Wide plank wood floors were installed throughout the main level for continuity.
The hall bathroom was gutted and expanded to allow a new soaking tub and large vanity. The basement half bathroom was converted to a full bathroom, new flooring and lighting in the entire basement changed the purpose of the basement for entertainment and spending time with grandkids.
Off white and soft tone were used inside and out as the color schemes to make this rambler spacious and illuminated.
Final grade and landscaping, by adding a few trees, trimming the old cherry and walnut trees in backyard, saddling the yard, and a new concrete driveway and walkway made this home a unique and charming gem in the neighborhood.
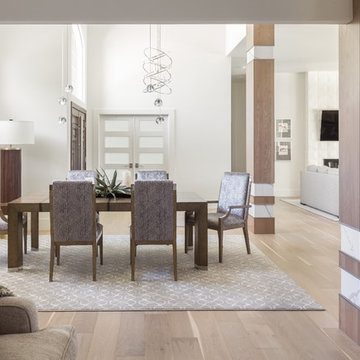
Once the formal living room, we imagined this space as the new formal dining area. The family is much better suited to the openness of the ceiling and the area as a whole. Structural support beams were clad in wood, bands of quartz and LED dimmable lighting for architectural interest.
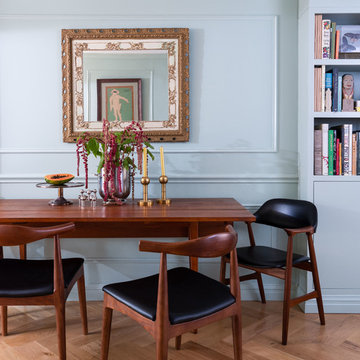
This celedon-green dining area borders the formal living area in this Brooklyn brownstone home. An antique mirror hangs above the Danish Modern drop-leaf dining table and custom built-in cabinets and bookshelves help complete the scene. Decorative wall trim creates historical character in a home that was devoid of all traces of its circa-1870s provenance.

Farmhouse Dining Room Hutch
Photo: Sacha Griffin
アトランタにあるラグジュアリーな巨大なカントリー風のおしゃれなダイニングキッチン (ベージュの壁、淡色無垢フローリング、暖炉なし、茶色い床) の写真
アトランタにあるラグジュアリーな巨大なカントリー風のおしゃれなダイニングキッチン (ベージュの壁、淡色無垢フローリング、暖炉なし、茶色い床) の写真
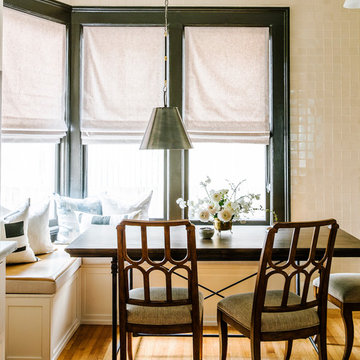
Photography by Thomas Story for Sunset Magazine, May 2017
サンフランシスコにあるラグジュアリーな広いヴィクトリアン調のおしゃれなダイニングキッチン (淡色無垢フローリング、茶色い床、ピンクの壁、暖炉なし) の写真
サンフランシスコにあるラグジュアリーな広いヴィクトリアン調のおしゃれなダイニングキッチン (淡色無垢フローリング、茶色い床、ピンクの壁、暖炉なし) の写真
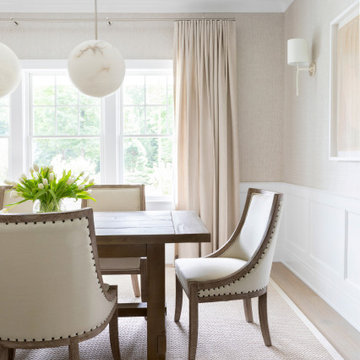
Architecture, Interior Design, Custom Furniture Design & Art Curation by Chango & Co.
ニューヨークにあるラグジュアリーな広いトラディショナルスタイルのおしゃれな独立型ダイニング (ベージュの壁、淡色無垢フローリング、暖炉なし、茶色い床) の写真
ニューヨークにあるラグジュアリーな広いトラディショナルスタイルのおしゃれな独立型ダイニング (ベージュの壁、淡色無垢フローリング、暖炉なし、茶色い床) の写真
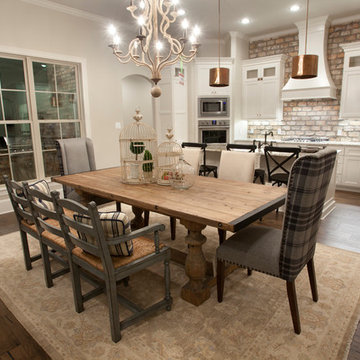
David White Photography
ダラスにあるラグジュアリーな広いカントリー風のおしゃれなダイニングキッチン (グレーの壁、淡色無垢フローリング、暖炉なし、茶色い床) の写真
ダラスにあるラグジュアリーな広いカントリー風のおしゃれなダイニングキッチン (グレーの壁、淡色無垢フローリング、暖炉なし、茶色い床) の写真
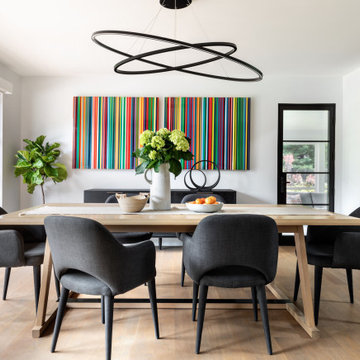
Situated adjacent to the kitchen, this dining room is the perfect entertaining space to have guests over. The colorful pop of artwork on the wall adds visual interest and a fun accent to this space.
1
