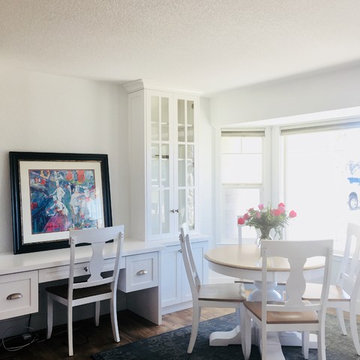ラグジュアリーなLDK (コーナー設置型暖炉) の写真
絞り込み:
資材コスト
並び替え:今日の人気順
写真 1〜20 枚目(全 53 枚)
1/4

A large, open fireplace fits the huge volume of the living room.
Photo: David Marlow
ソルトレイクシティにあるラグジュアリーな巨大なコンテンポラリースタイルのおしゃれなLDK (コンクリートの床、コーナー設置型暖炉、金属の暖炉まわり、茶色い床) の写真
ソルトレイクシティにあるラグジュアリーな巨大なコンテンポラリースタイルのおしゃれなLDK (コンクリートの床、コーナー設置型暖炉、金属の暖炉まわり、茶色い床) の写真
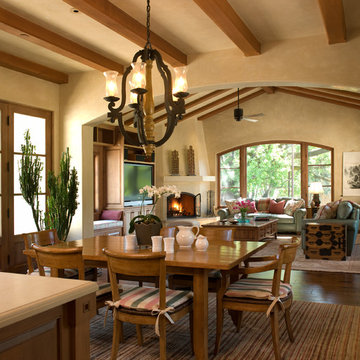
Architect: Walker Warner Architects,
Interior Design: Meagan Lontz Sullivan
サンフランシスコにあるラグジュアリーな地中海スタイルのおしゃれなダイニング (コーナー設置型暖炉) の写真
サンフランシスコにあるラグジュアリーな地中海スタイルのおしゃれなダイニング (コーナー設置型暖炉) の写真
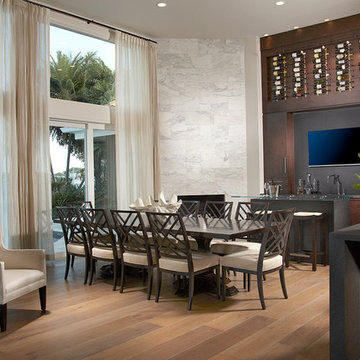
Marble, sand-blasted granite and mahogany define this spacious kitchen and dining room on the Intra Coastal Waterway in Florida. The restaurant-like wine display and banquet-size dining table are adjacent to a glass-topped bar with a silver hammered bar sink. To the right is the sprawling kitchen with two islands. The combined area offers comfortable dining spots for twenty guests.
Scott Moore Photography
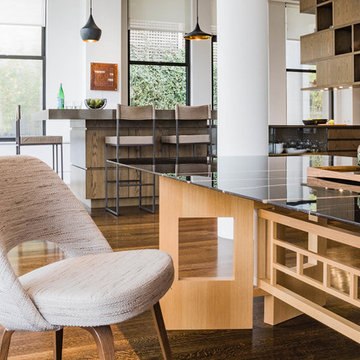
Adriana Solmson Interiors
ニューヨークにあるラグジュアリーな広いコンテンポラリースタイルのおしゃれなLDK (白い壁、無垢フローリング、コーナー設置型暖炉、金属の暖炉まわり、茶色い床) の写真
ニューヨークにあるラグジュアリーな広いコンテンポラリースタイルのおしゃれなLDK (白い壁、無垢フローリング、コーナー設置型暖炉、金属の暖炉まわり、茶色い床) の写真
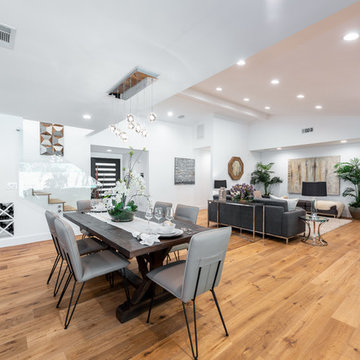
Located in Wrightwood Estates, Levi Construction’s latest residency is a two-story mid-century modern home that was re-imagined and extensively remodeled with a designer’s eye for detail, beauty and function. Beautifully positioned on a 9,600-square-foot lot with approximately 3,000 square feet of perfectly-lighted interior space. The open floorplan includes a great room with vaulted ceilings, gorgeous chef’s kitchen featuring Viking appliances, a smart WiFi refrigerator, and high-tech, smart home technology throughout. There are a total of 5 bedrooms and 4 bathrooms. On the first floor there are three large bedrooms, three bathrooms and a maid’s room with separate entrance. A custom walk-in closet and amazing bathroom complete the master retreat. The second floor has another large bedroom and bathroom with gorgeous views to the valley. The backyard area is an entertainer’s dream featuring a grassy lawn, covered patio, outdoor kitchen, dining pavilion, seating area with contemporary fire pit and an elevated deck to enjoy the beautiful mountain view.
Project designed and built by
Levi Construction
http://www.leviconstruction.com/
Levi Construction is specialized in designing and building custom homes, room additions, and complete home remodels. Contact us today for a quote.
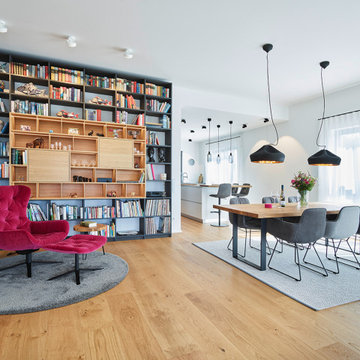
Maßgefertigtes Bücherregal in der Leseecke mit "Leya Wingback" von Freifrau
maßgefertigter, erweiterbarer Esstisch aus Eiche mit Stühlen von Freifrau bleuchtet von "Pleatbox" von Marset.
Teppiche von Kasthall

This used to be a sunroom but we turned it into the Dining Room as the house lacked a large dining area for the numerous ranch guests. The antler chandelier was hand made in Pagosa Springs by Rick Johnson. We used linen chairs to brighten the room and provide contrast to the logs. The table and chairs are from Restoration Hardware. The Stone flooring is custom and the fireplace adds a very cozy feel during the colder months.
Tim Flanagan Architect
Veritas General Contractor
Finewood Interiors for cabinetry
Light and Tile Art for lighting and tile and counter tops.
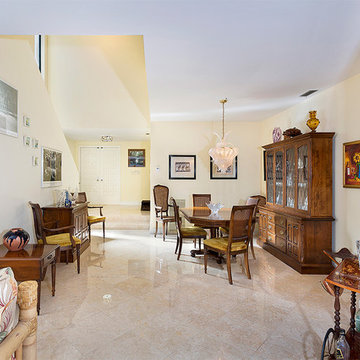
Dining Room
マイアミにあるラグジュアリーな中くらいなトラディショナルスタイルのおしゃれなLDK (ベージュの壁、磁器タイルの床、コーナー設置型暖炉、石材の暖炉まわり、ベージュの床) の写真
マイアミにあるラグジュアリーな中くらいなトラディショナルスタイルのおしゃれなLDK (ベージュの壁、磁器タイルの床、コーナー設置型暖炉、石材の暖炉まわり、ベージュの床) の写真
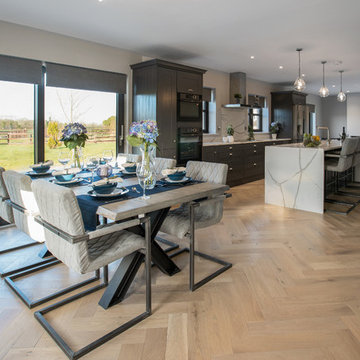
Photographer Derrick Godson
Clients brief was to create a modern stylish kitchen in a predominantly grey colour palette. We cleverly used different colours, textures and patterns in our choice of soft furnishings to create a stylish modern interior.
Open plan area includes a stunning designer dining table and chairs from Denmark with coordinating bar stools for the island.
We also included a stunning waterfall style countertop with coordinating splash back to create a real design statement.
The windows were fitted with remote controlled blinds and beautiful handmade curtains and custom poles.
The herringbone floor and statement lighting give this home a modern edge, whilst its use of neutral colours ensures it is inviting and timeless.
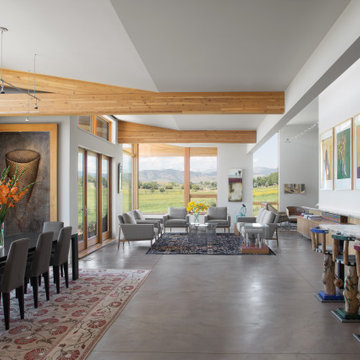
Emily Redfield Photography
デンバーにあるラグジュアリーな巨大なカントリー風のおしゃれなLDK (白い壁、コンクリートの床、コーナー設置型暖炉、グレーの床) の写真
デンバーにあるラグジュアリーな巨大なカントリー風のおしゃれなLDK (白い壁、コンクリートの床、コーナー設置型暖炉、グレーの床) の写真
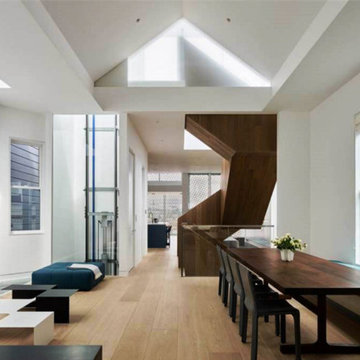
サンフランシスコにあるラグジュアリーな広いモダンスタイルのおしゃれなLDK (白い壁、淡色無垢フローリング、コーナー設置型暖炉、タイルの暖炉まわり) の写真
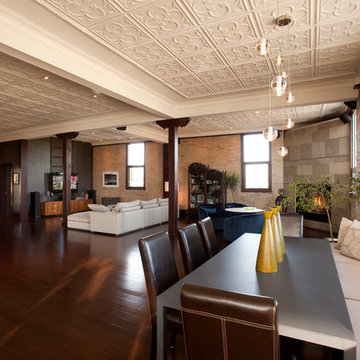
Open Dining Area with Built-in banquette seating.
Photo by Artistic Impressions Photography.
他の地域にあるラグジュアリーなコンテンポラリースタイルのおしゃれなLDK (無垢フローリング、コーナー設置型暖炉、石材の暖炉まわり) の写真
他の地域にあるラグジュアリーなコンテンポラリースタイルのおしゃれなLDK (無垢フローリング、コーナー設置型暖炉、石材の暖炉まわり) の写真
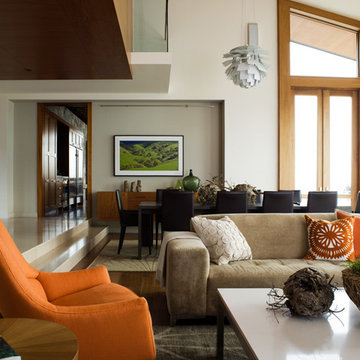
David Duncan Livingston
サンフランシスコにあるラグジュアリーな巨大なモダンスタイルのおしゃれなLDK (白い壁、無垢フローリング、コーナー設置型暖炉、茶色い床) の写真
サンフランシスコにあるラグジュアリーな巨大なモダンスタイルのおしゃれなLDK (白い壁、無垢フローリング、コーナー設置型暖炉、茶色い床) の写真
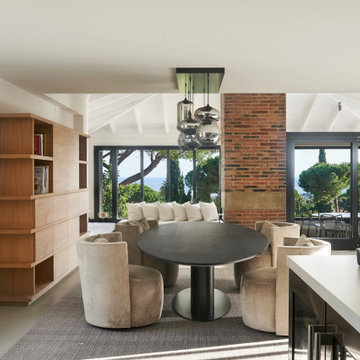
Arquitectos en Barcelona Rardo Architects in Barcelona and Sitges
バルセロナにあるラグジュアリーな広いおしゃれなLDK (ベージュの壁、コンクリートの床、コーナー設置型暖炉、コンクリートの暖炉まわり、グレーの床、板張り天井、レンガ壁) の写真
バルセロナにあるラグジュアリーな広いおしゃれなLDK (ベージュの壁、コンクリートの床、コーナー設置型暖炉、コンクリートの暖炉まわり、グレーの床、板張り天井、レンガ壁) の写真
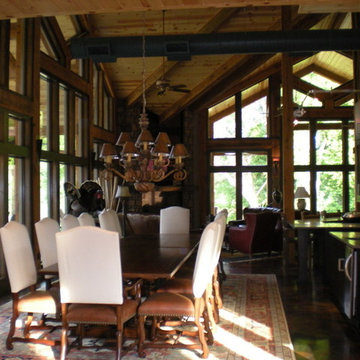
River view house plans and all construction supervision by Howard Shannon of Shannon Design. Project management and interior design by Claudia Shannon of Shannon Design.
All photos by Claudia Shannon
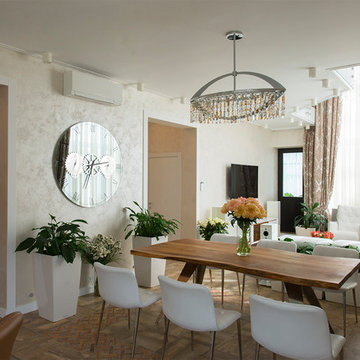
Фото Дембовский Дмитрий
他の地域にあるラグジュアリーな広いおしゃれなLDK (白い壁、磁器タイルの床、コーナー設置型暖炉、石材の暖炉まわり、茶色い床) の写真
他の地域にあるラグジュアリーな広いおしゃれなLDK (白い壁、磁器タイルの床、コーナー設置型暖炉、石材の暖炉まわり、茶色い床) の写真
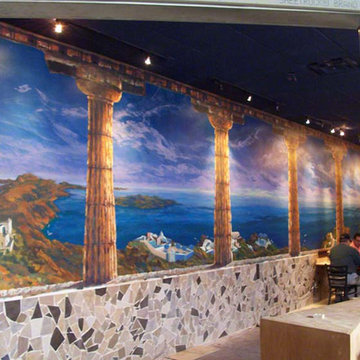
This is an original mural that was created and painted by This mural was created by Mural by Design and it's painted directly on the wall and the view is a Greek landscape impression.
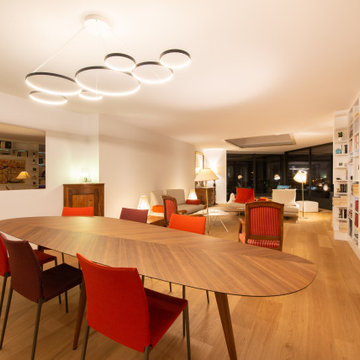
ナントにあるラグジュアリーな巨大なモダンスタイルのおしゃれなLDK (白い壁、淡色無垢フローリング、コーナー設置型暖炉、漆喰の暖炉まわり、ベージュの床) の写真
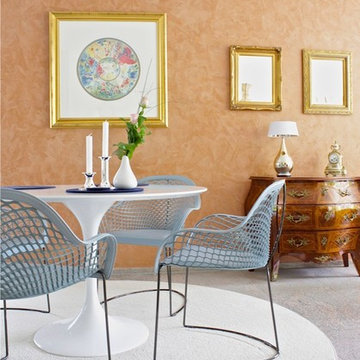
フランクフルトにあるラグジュアリーな広いエクレクティックスタイルのおしゃれなLDK (オレンジの壁、カーペット敷き、コーナー設置型暖炉、コンクリートの暖炉まわり、グレーの床) の写真
ラグジュアリーなLDK (コーナー設置型暖炉) の写真
1
