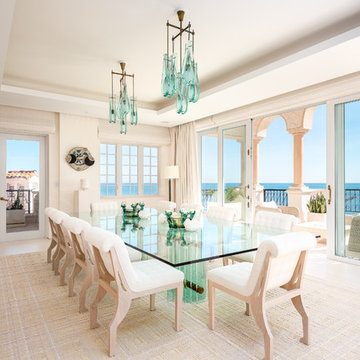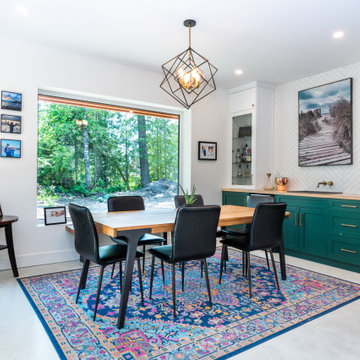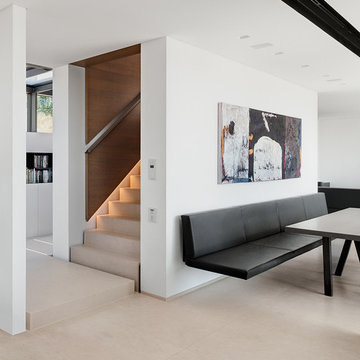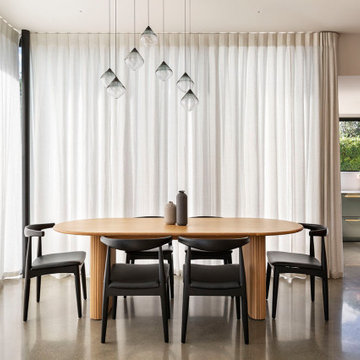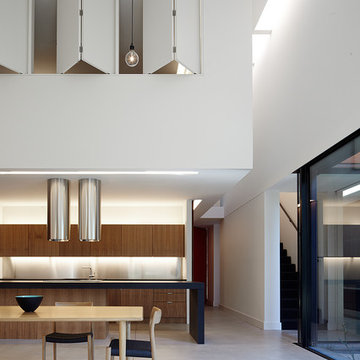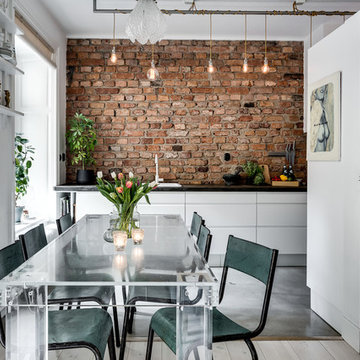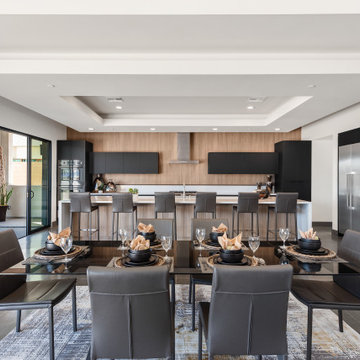ラグジュアリーな白いダイニング (コンクリートの床、リノリウムの床) の写真
絞り込み:
資材コスト
並び替え:今日の人気順
写真 1〜20 枚目(全 97 枚)
1/5
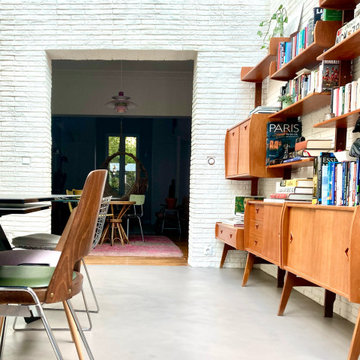
Une belle et grande maison de l’Île Saint Denis, en bord de Seine. Ce qui aura constitué l’un de mes plus gros défis ! Madame aime le pop, le rose, le batik, les 50’s-60’s-70’s, elle est tendre, romantique et tient à quelques références qui ont construit ses souvenirs de maman et d’amoureuse. Monsieur lui, aime le minimalisme, le minéral, l’art déco et les couleurs froides (et le rose aussi quand même!). Tous deux aiment les chats, les plantes, le rock, rire et voyager. Ils sont drôles, accueillants, généreux, (très) patients mais (super) perfectionnistes et parfois difficiles à mettre d’accord ?
Et voilà le résultat : un mix and match de folie, loin de mes codes habituels et du Wabi-sabi pur et dur, mais dans lequel on retrouve l’essence absolue de cette démarche esthétique japonaise : donner leur chance aux objets du passé, respecter les vibrations, les émotions et l’intime conviction, ne pas chercher à copier ou à être « tendance » mais au contraire, ne jamais oublier que nous sommes des êtres uniques qui avons le droit de vivre dans un lieu unique. Que ce lieu est rare et inédit parce que nous l’avons façonné pièce par pièce, objet par objet, motif par motif, accord après accord, à notre image et selon notre cœur. Cette maison de bord de Seine peuplée de trouvailles vintage et d’icônes du design respire la bonne humeur et la complémentarité de ce couple de clients merveilleux qui resteront des amis. Des clients capables de franchir l’Atlantique pour aller chercher des miroirs que je leur ai proposés mais qui, le temps de passer de la conception à la réalisation, sont sold out en France. Des clients capables de passer la journée avec nous sur le chantier, mètre et niveau à la main, pour nous aider à traquer la perfection dans les finitions. Des clients avec qui refaire le monde, dans la quiétude du jardin, un verre à la main, est un pur moment de bonheur. Merci pour votre confiance, votre ténacité et votre ouverture d’esprit. ????

Luxurious dining room and open plan kitchen with natural tones and finishes throughout.
グロスタシャーにあるラグジュアリーな広いコンテンポラリースタイルのおしゃれなLDK (白い壁、コンクリートの床、白い床) の写真
グロスタシャーにあるラグジュアリーな広いコンテンポラリースタイルのおしゃれなLDK (白い壁、コンクリートの床、白い床) の写真

zona tavolo pranzo
Grande vetrata scorrevole sul terrazzo
Sullo sfondo zona relax - spa.
Tavolo Extendo, sedie wishbone di Carl Hansen,
porta scorrevole in legno con sistema magic
Luci: binari a soffitto di viabizzuno a led
Resina Kerakoll a terra colore 06.
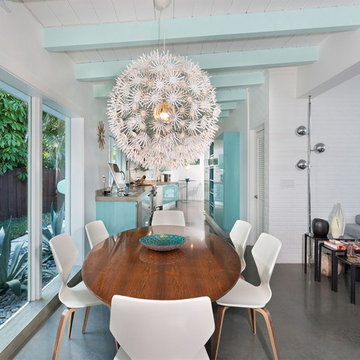
Dining Room
マイアミにあるラグジュアリーな中くらいなミッドセンチュリースタイルのおしゃれなLDK (白い壁、コンクリートの床、グレーの床、暖炉なし) の写真
マイアミにあるラグジュアリーな中くらいなミッドセンチュリースタイルのおしゃれなLDK (白い壁、コンクリートの床、グレーの床、暖炉なし) の写真
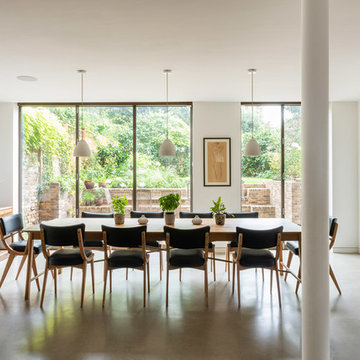
Caroline Mardon
ロンドンにあるラグジュアリーな広い北欧スタイルのおしゃれなダイニングキッチン (コンクリートの床、グレーの床、白い壁) の写真
ロンドンにあるラグジュアリーな広い北欧スタイルのおしゃれなダイニングキッチン (コンクリートの床、グレーの床、白い壁) の写真
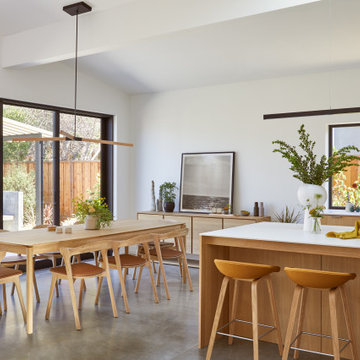
This Australian-inspired new construction was a successful collaboration between homeowner, architect, designer and builder. The home features a Henrybuilt kitchen, butler's pantry, private home office, guest suite, master suite, entry foyer with concealed entrances to the powder bathroom and coat closet, hidden play loft, and full front and back landscaping with swimming pool and pool house/ADU.

This home provides a luxurious open flow, opulent finishes, and fluid cohesion between the spaces that give this small rear block home a grandness and larger than life feel.
– DGK Architects
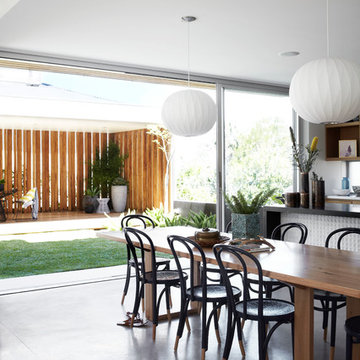
Courtyard style garden with exposed concrete and timber cabana. The swimming pool is tiled with a white sandstone, This courtyard garden design shows off a great mixture of materials and plant species. Courtyard gardens are one of our specialties. This Garden was designed by Michael Cooke Garden Design. Effective courtyard garden is about keeping the design of the courtyard simple. Small courtyard gardens such as this coastal garden in Clovelly are about keeping the design simple.
The swimming pool is tiled internally with a really dark mosaic tile which contrasts nicely with the sandstone coping around the pool.
The cabana is a cool mixture of free form concrete, Spotted Gum vertical slats and a lined ceiling roof. The flooring is also Spotted Gum to tie in with the slats.
Photos by Natalie Hunfalvay
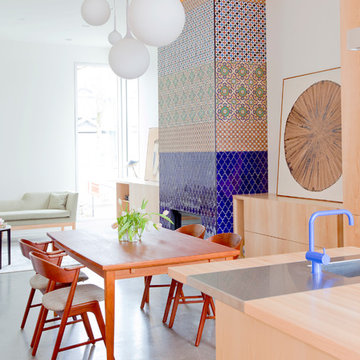
Janis Nicolay
バンクーバーにあるラグジュアリーな広いコンテンポラリースタイルのおしゃれなLDK (白い壁、コンクリートの床、タイルの暖炉まわり、横長型暖炉) の写真
バンクーバーにあるラグジュアリーな広いコンテンポラリースタイルのおしゃれなLDK (白い壁、コンクリートの床、タイルの暖炉まわり、横長型暖炉) の写真

The entire first floor is oriented toward an expansive row of windows overlooking Lake Champlain. Radiant heated polished concrete floors compliment the local stone work and oak detailing throughout.
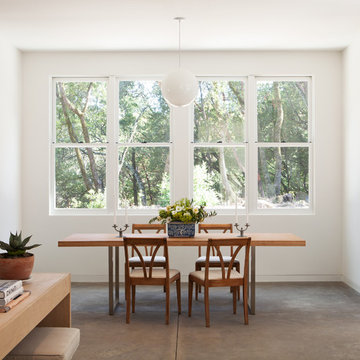
Michele Lee Willson
サンフランシスコにあるラグジュアリーなトランジショナルスタイルのおしゃれなダイニングの照明 (コンクリートの床) の写真
サンフランシスコにあるラグジュアリーなトランジショナルスタイルのおしゃれなダイニングの照明 (コンクリートの床) の写真
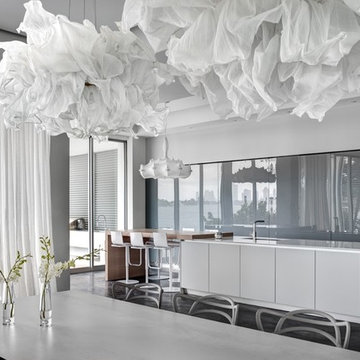
The Kitchen. In its current 'concealed' state you can quickly hide the density and unwanted scale many kitchens bring with their small appliances and countertop chords. The reflective glass sliding doors add even more depth to the space when they are closed.
Photography © Bruce Buck
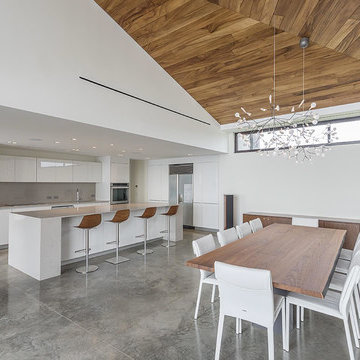
Sea La Vie House has a contemporary architecture. Its main feature is its irregular sloped roof which is something that is reflected in the interior ceilings as well. In the open layout social areas there is a wooden ceiling that has this irregular shape which contrast with the white of the walls and furniture.
ラグジュアリーな白いダイニング (コンクリートの床、リノリウムの床) の写真
1
