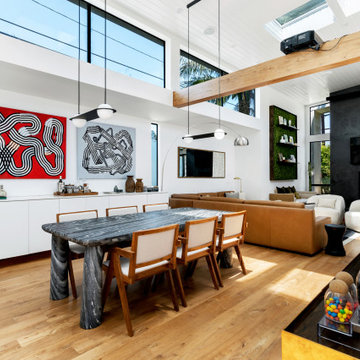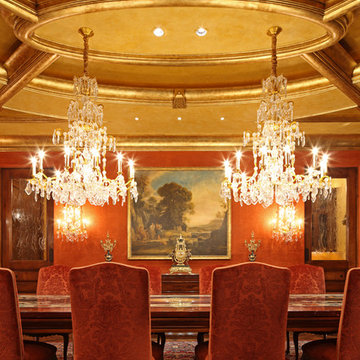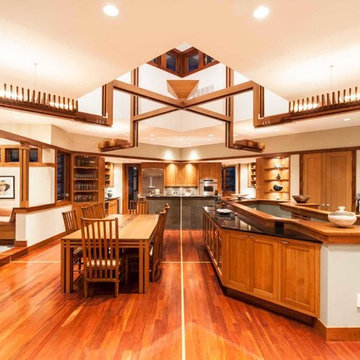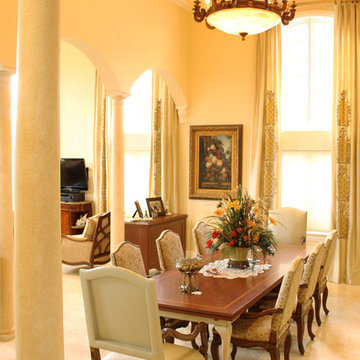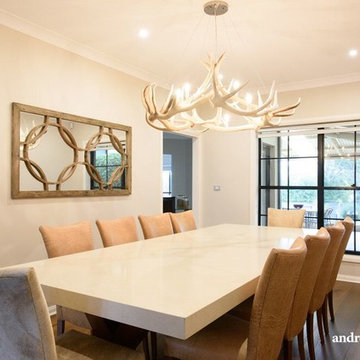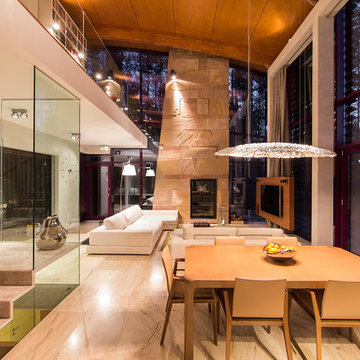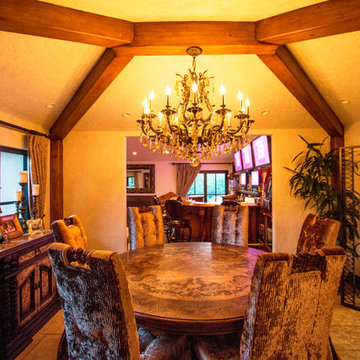ラグジュアリーなオレンジのLDK (朝食スペース) の写真
絞り込み:
資材コスト
並び替え:今日の人気順
写真 1〜20 枚目(全 47 枚)
1/5

With an open plan and exposed structure, every interior element had to be beautiful and functional. Here you can see the massive concrete fireplace as it defines four areas. On one side, it is a wood burning fireplace with firewood as it's artwork. On another side it has additional dish storage carved out of the concrete for the kitchen and dining. The last two sides pinch down to create a more intimate library space at the back of the fireplace.
Photo by Lincoln Barber
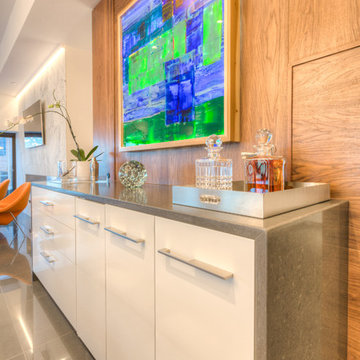
Modern Penthouse
Kansas City, MO
- High End Modern Design
- Glass Floating Wine Case
- Plaid Italian Mosaic
- Custom Designer Closet
Wesley Piercy, Haus of You Photography
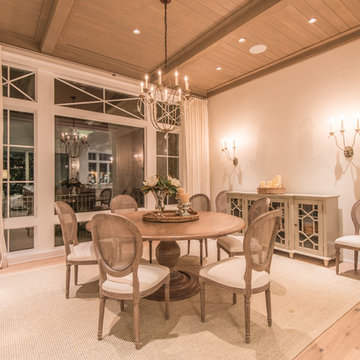
Beautifully appointed custom home near Venice Beach, FL. Designed with the south Florida cottage style that is prevalent in Naples. Every part of this home is detailed to show off the work of the craftsmen that created it.
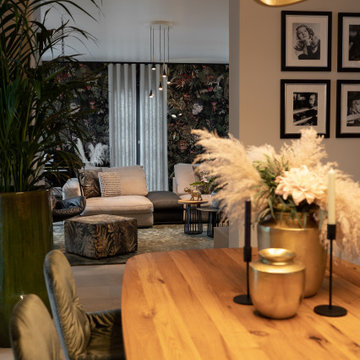
Das Auge isst mit!
Im repräsentativen Essbereich wirkt der Tisch mit Altholz-Tischplatte von Janua mit den Stühlen der Freifrau Sitzmöbelmanufaktur als zentrales Element. Die vergoldete Decke mit Leuchten von Nemo schafft ein warmes Ambiente.
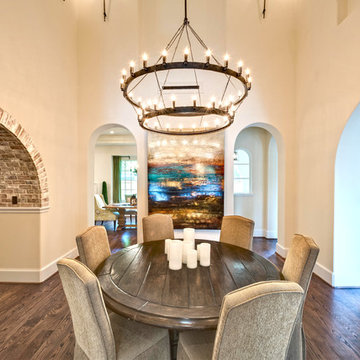
Courtesy of Vladimir Ambia Photography
ヒューストンにあるラグジュアリーな広い地中海スタイルのおしゃれなLDK (黄色い壁、無垢フローリング、暖炉なし) の写真
ヒューストンにあるラグジュアリーな広い地中海スタイルのおしゃれなLDK (黄色い壁、無垢フローリング、暖炉なし) の写真
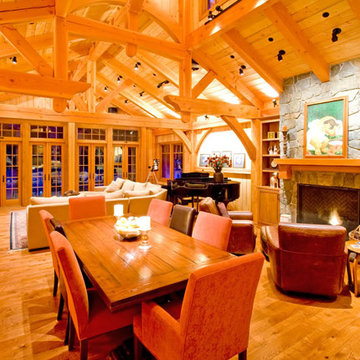
Durabuilt Windows & Doors
カルガリーにあるラグジュアリーな広いラスティックスタイルのおしゃれなLDK (淡色無垢フローリング、標準型暖炉、石材の暖炉まわり) の写真
カルガリーにあるラグジュアリーな広いラスティックスタイルのおしゃれなLDK (淡色無垢フローリング、標準型暖炉、石材の暖炉まわり) の写真
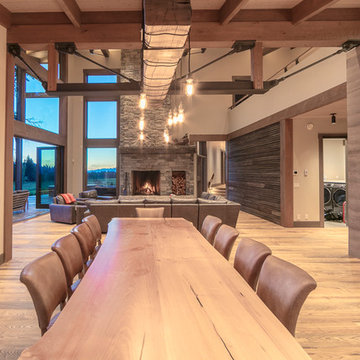
Tim Stone
デンバーにあるラグジュアリーな中くらいなコンテンポラリースタイルのおしゃれなLDK (ベージュの壁、淡色無垢フローリング、標準型暖炉、石材の暖炉まわり、茶色い床) の写真
デンバーにあるラグジュアリーな中くらいなコンテンポラリースタイルのおしゃれなLDK (ベージュの壁、淡色無垢フローリング、標準型暖炉、石材の暖炉まわり、茶色い床) の写真
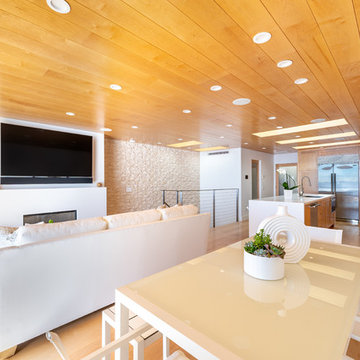
Our clients are seasoned home renovators. Their Malibu oceanside property was the second project JRP had undertaken for them. After years of renting and the age of the home, it was becoming prevalent the waterfront beach house, needed a facelift. Our clients expressed their desire for a clean and contemporary aesthetic with the need for more functionality. After a thorough design process, a new spatial plan was essential to meet the couple’s request. This included developing a larger master suite, a grander kitchen with seating at an island, natural light, and a warm, comfortable feel to blend with the coastal setting.
Demolition revealed an unfortunate surprise on the second level of the home: Settlement and subpar construction had allowed the hillside to slide and cover structural framing members causing dangerous living conditions. Our design team was now faced with the challenge of creating a fix for the sagging hillside. After thorough evaluation of site conditions and careful planning, a new 10’ high retaining wall was contrived to be strategically placed into the hillside to prevent any future movements.
With the wall design and build completed — additional square footage allowed for a new laundry room, a walk-in closet at the master suite. Once small and tucked away, the kitchen now boasts a golden warmth of natural maple cabinetry complimented by a striking center island complete with white quartz countertops and stunning waterfall edge details. The open floor plan encourages entertaining with an organic flow between the kitchen, dining, and living rooms. New skylights flood the space with natural light, creating a tranquil seaside ambiance. New custom maple flooring and ceiling paneling finish out the first floor.
Downstairs, the ocean facing Master Suite is luminous with breathtaking views and an enviable bathroom oasis. The master bath is modern and serene, woodgrain tile flooring and stunning onyx mosaic tile channel the golden sandy Malibu beaches. The minimalist bathroom includes a generous walk-in closet, his & her sinks, a spacious steam shower, and a luxurious soaking tub. Defined by an airy and spacious floor plan, clean lines, natural light, and endless ocean views, this home is the perfect rendition of a contemporary coastal sanctuary.
PROJECT DETAILS:
• Style: Contemporary
• Colors: White, Beige, Yellow Hues
• Countertops: White Ceasarstone Quartz
• Cabinets: Bellmont Natural finish maple; Shaker style
• Hardware/Plumbing Fixture Finish: Polished Chrome
• Lighting Fixtures: Pendent lighting in Master bedroom, all else recessed
• Flooring:
Hardwood - Natural Maple
Tile – Ann Sacks, Porcelain in Yellow Birch
• Tile/Backsplash: Glass mosaic in kitchen
• Other Details: Bellevue Stand Alone Tub
Photographer: Andrew, Open House VC
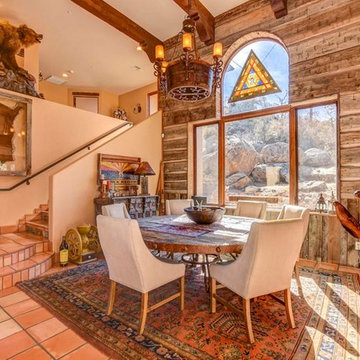
Home design by Todd Nanke, of Nanke Signature Group
フェニックスにあるラグジュアリーな広いサンタフェスタイルのおしゃれなLDK (ベージュの壁、テラコッタタイルの床、赤い床) の写真
フェニックスにあるラグジュアリーな広いサンタフェスタイルのおしゃれなLDK (ベージュの壁、テラコッタタイルの床、赤い床) の写真
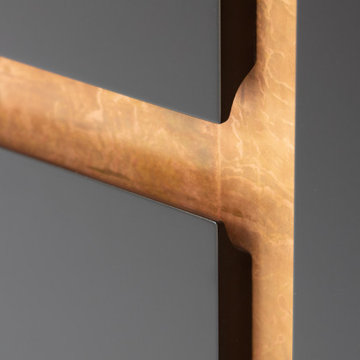
This open plan is so luxurious yet relaxing and we love it. It perfectly embodies our signature style of 'relaxed glamour'
We created an open plan space complete with a coffee nook, living area and dining area. We also transformed the hallway to create a grand entrance into the clients home.
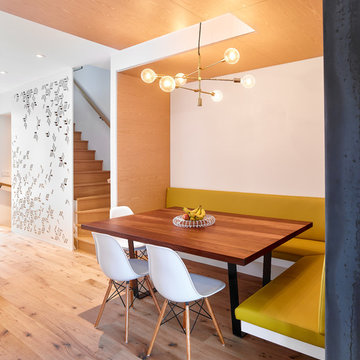
Only the chicest of modern touches for this detached home in Tornto’s Roncesvalles neighbourhood. Textures like exposed beams and geometric wild tiles give this home cool-kid elevation. The front of the house is reimagined with a fresh, new facade with a reimagined front porch and entrance. Inside, the tiled entry foyer cuts a stylish swath down the hall and up into the back of the powder room. The ground floor opens onto a cozy built-in banquette with a wood ceiling that wraps down one wall, adding warmth and richness to a clean interior. A clean white kitchen with a subtle geometric backsplash is located in the heart of the home, with large windows in the side wall that inject light deep into the middle of the house. Another standout is the custom lasercut screen features a pattern inspired by the kitchen backsplash tile. Through the upstairs corridor, a selection of the original ceiling joists are retained and exposed. A custom made barn door that repurposes scraps of reclaimed wood makes a bold statement on the 2nd floor, enclosing a small den space off the multi-use corridor, and in the basement, a custom built in shelving unit uses rough, reclaimed wood. The rear yard provides a more secluded outdoor space for family gatherings, and the new porch provides a generous urban room for sitting outdoors. A cedar slatted wall provides privacy and a backrest.
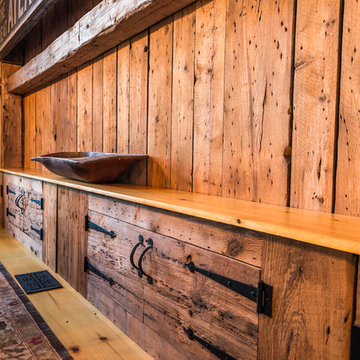
Because who couldn't use a little extra storage, shelving and/or seating in their life?
Designed by The Look Interiors. We’ve got tons more photos on our profile; check out our other projects to find some great new looks for your ideabook! Photography by Matthew Milone.
ラグジュアリーなオレンジのLDK (朝食スペース) の写真
1

