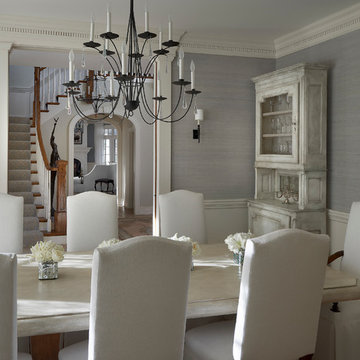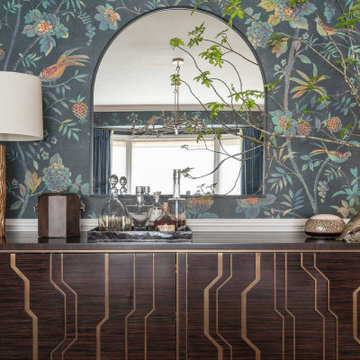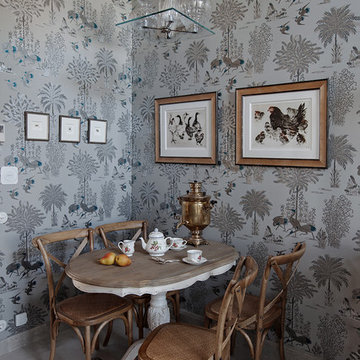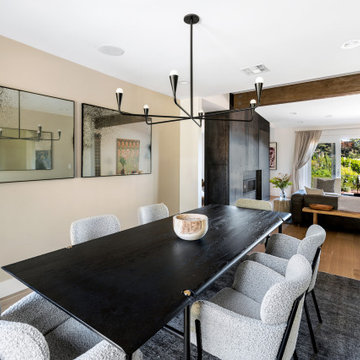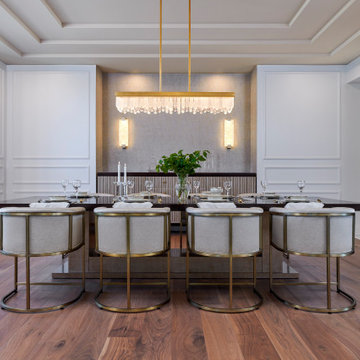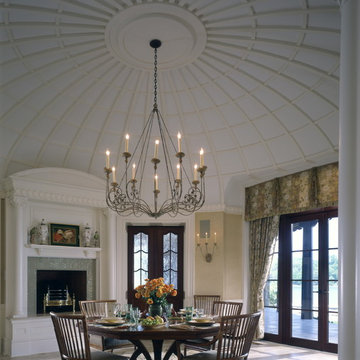ラグジュアリーなグレーの、ピンクの独立型ダイニングの写真
絞り込み:
資材コスト
並び替え:今日の人気順
写真 1〜20 枚目(全 303 枚)
1/5
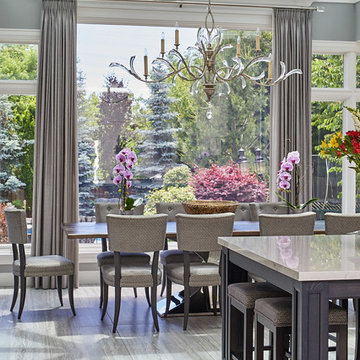
Our goal for this project was to transform this home from family-friendly to an empty nesters sanctuary. We opted for a sophisticated palette throughout the house, featuring blues, greys, taupes, and creams. The punches of colour and classic patterns created a warm environment without sacrificing sophistication.
Home located in Thornhill, Vaughan. Designed by Lumar Interiors who also serve Richmond Hill, Aurora, Nobleton, Newmarket, King City, Markham, Thornhill, York Region, and the Greater Toronto Area.
For more about Lumar Interiors, click here: https://www.lumarinteriors.com/
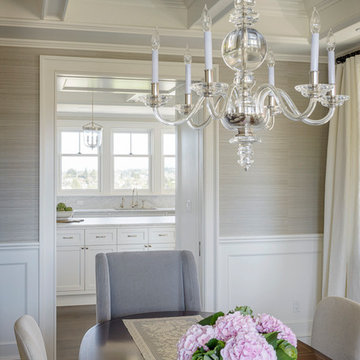
A detail view of the dining room with the glass chandelier.
Photo by Aaron Leitz
シアトルにあるラグジュアリーな広いトラディショナルスタイルのおしゃれな独立型ダイニング (グレーの壁、濃色無垢フローリング) の写真
シアトルにあるラグジュアリーな広いトラディショナルスタイルのおしゃれな独立型ダイニング (グレーの壁、濃色無垢フローリング) の写真

アトランタにあるラグジュアリーな広いトラディショナルスタイルのおしゃれな独立型ダイニング (ベージュの壁、淡色無垢フローリング、標準型暖炉、石材の暖炉まわり、茶色い床、壁紙) の写真
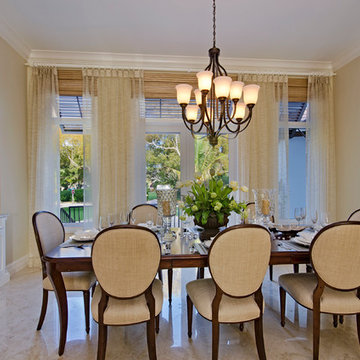
Formal transitional Dining Room design
マイアミにあるラグジュアリーな巨大なトランジショナルスタイルのおしゃれな独立型ダイニング (ベージュの壁、大理石の床、暖炉なし) の写真
マイアミにあるラグジュアリーな巨大なトランジショナルスタイルのおしゃれな独立型ダイニング (ベージュの壁、大理石の床、暖炉なし) の写真
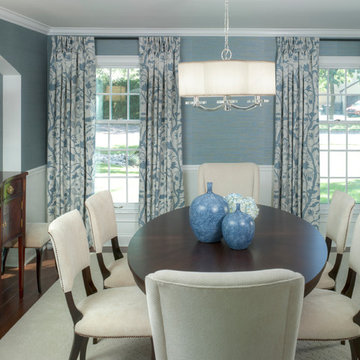
WINNER OF IDS DESIGNER OF THE YEAR AWARD 2014
Like all the spaces we design, this room is totally about the people who live in it. True, the room started as a blank empty box, and while this couple likes architectural interest, the low ceiling was a challenge. Our solution was to add a wonderful niche – perfect to correct the uneven window wall AND indulge an architectural craving. Au courante grass cloth wallpaper and a modern rug are the perfect foil for the refreshing furnishings and appointments that span from 19th century to mid-century to modern.
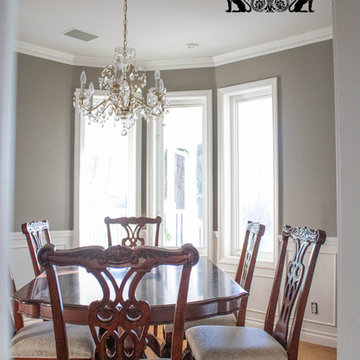
Zylstra Art and Design was hired to do a color consultation to update the look and style of the home, along with artwork and furniture placement. This listed 1.2 million dollar home is staged to sell!

The dining room is framed by a metallic silver ceiling and molding alongside red and orange striped draperies paired with woven wood blinds. A contemporary nude painting hangs above a pair of vintage ivory lamps atop a vintage orange buffet.
Black rattan chairs with red leather seats surround a transitional stained trestle table, and the teal walls set off the room’s dark walnut wood floors and aqua blue hemp and wool rug.
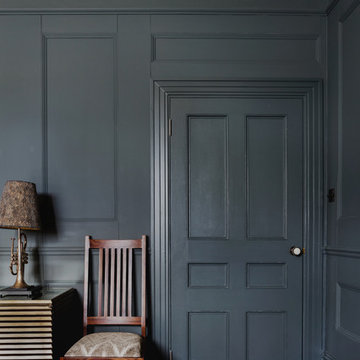
When you want to showcase your furniture (especially when it's a Julian Chichester sideboard) Farrow and Ball Down Pipe provides an extremely effective background.
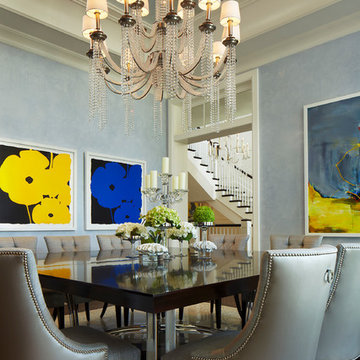
This photo was features in Florida Design Magazine.
The dining room features a custom walnut wine room holding more than 100 bottles, a Swaim walnut dining table, Grafton Furniture’s nickel nailhead-trimmed leather chairs that sit atop a marble medallion center design edged with a marble mosaic and a chandelier created with dramatic crystal bead swags. The room also features wide blade window shutters, 8 in American Walnut flooring surround the marble mosaic center, crown molding on the ceiling, Venetian plaster walls, 8 inch base boards and transom windows. The table is a 3-inch thick custom walnut table from Swain sits on arcs and stainless steel uprights. The stair case in the background is an American Walnut tread and handrail stair case. The artwork on the wall is titled Poppies by artist Donald Sultan.

Built in the iconic neighborhood of Mount Curve, just blocks from the lakes, Walker Art Museum, and restaurants, this is city living at its best. Myrtle House is a design-build collaboration with Hage Homes and Regarding Design with expertise in Southern-inspired architecture and gracious interiors. With a charming Tudor exterior and modern interior layout, this house is perfect for all ages.
Rooted in the architecture of the past with a clean and contemporary influence, Myrtle House bridges the gap between stunning historic detailing and modern living.
A sense of charm and character is created through understated and honest details, with scale and proportion being paramount to the overall effect.
Classical elements are featured throughout the home, including wood paneling, crown molding, cabinet built-ins, and cozy window seating, creating an ambiance steeped in tradition. While the kitchen and family room blend together in an open space for entertaining and family time, there are also enclosed spaces designed with intentional use in mind.
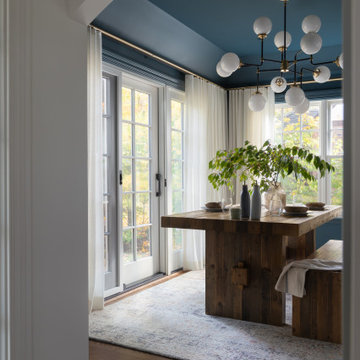
Dining room with moody blue color throughout. Wood table for entertaining. Stunning modern chandelier over the dining room table.
デトロイトにあるラグジュアリーな中くらいなモダンスタイルのおしゃれな独立型ダイニング (青い壁、無垢フローリング) の写真
デトロイトにあるラグジュアリーな中くらいなモダンスタイルのおしゃれな独立型ダイニング (青い壁、無垢フローリング) の写真
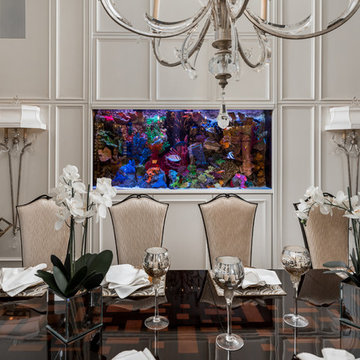
A custom salt-water fish tank sits enclosed in one wall, while the opposite formal dining wall is a wine wall.
フェニックスにあるラグジュアリーな広いモダンスタイルのおしゃれな独立型ダイニング (ベージュの壁、大理石の床、白い床) の写真
フェニックスにあるラグジュアリーな広いモダンスタイルのおしゃれな独立型ダイニング (ベージュの壁、大理石の床、白い床) の写真
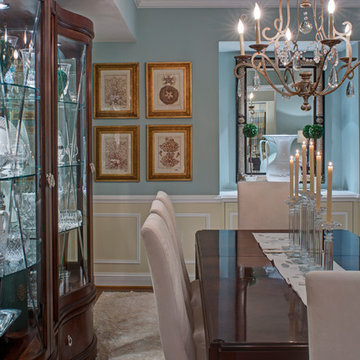
A view into the dining room.
ボルチモアにあるラグジュアリーなトラディショナルスタイルのおしゃれな独立型ダイニング (青い壁、無垢フローリング) の写真
ボルチモアにあるラグジュアリーなトラディショナルスタイルのおしゃれな独立型ダイニング (青い壁、無垢フローリング) の写真
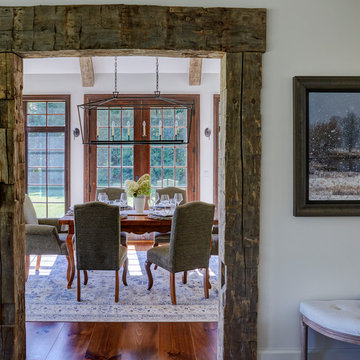
Reclaimed hand hewn barn beams are used for the entry to the dining room. Photo by Mike Kaskel
シカゴにあるラグジュアリーな広いカントリー風のおしゃれな独立型ダイニング (白い壁、無垢フローリング、暖炉なし、茶色い床) の写真
シカゴにあるラグジュアリーな広いカントリー風のおしゃれな独立型ダイニング (白い壁、無垢フローリング、暖炉なし、茶色い床) の写真
ラグジュアリーなグレーの、ピンクの独立型ダイニングの写真
1
