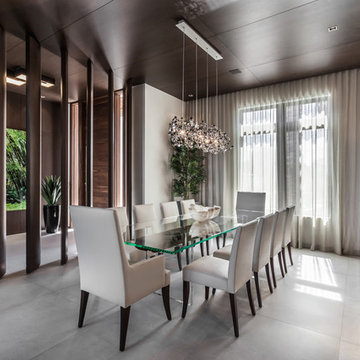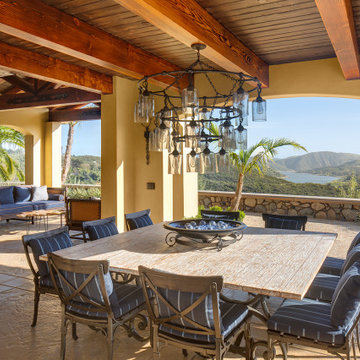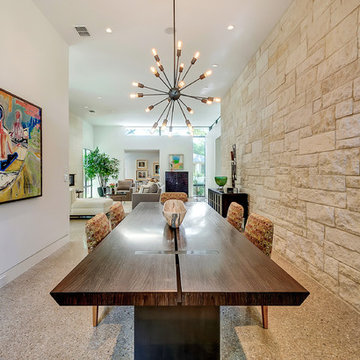ラグジュアリーな黒い、青い、ブラウンのダイニング (セラミックタイルの床、コンクリートの床) の写真
絞り込み:
資材コスト
並び替え:今日の人気順
写真 1〜20 枚目(全 316 枚)

A black walnut dining table, suspended on a steel cantilever base, which is mounted directly into the cement floor. We'd like to thank Yumi Kagamihara, interior designer, who invited us to collaborate on this stunning home project. Slab Art Studios designed the walnut table top; the homeowner designed the base. We're delighted to see the final piece in its beautiful home setting.
This black walnut slab holds a more organic statement than most. Unlike most dining-table slabs, we did not flatten it completely to accommodate traditional dining. Rather, we left some of the subtle curves and undulations garnered from three years of air- and kiln-drying. Then we smoothed it out just enough to provide an inviting, usable surface.
9' x 44" x 3"
Photo: Yum Kagamihara
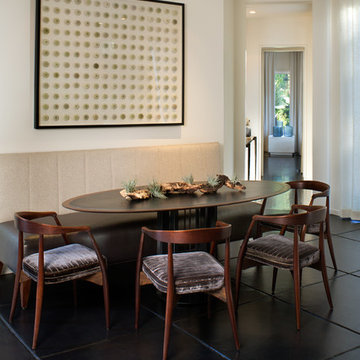
Interiors: Carlton Edwards in collaboration w/ Greg Baudouin
シャーロットにあるラグジュアリーな中くらいなモダンスタイルのおしゃれなダイニングキッチン (ベージュの壁、セラミックタイルの床、黒い床) の写真
シャーロットにあるラグジュアリーな中くらいなモダンスタイルのおしゃれなダイニングキッチン (ベージュの壁、セラミックタイルの床、黒い床) の写真
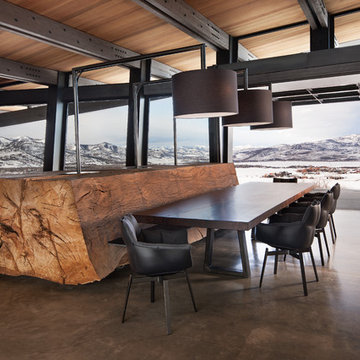
The dining room opens to the outside with a glass garage door.
Photo: David Marlow
デンバーにあるラグジュアリーな巨大なコンテンポラリースタイルのおしゃれなLDK (コンクリートの床、茶色い床) の写真
デンバーにあるラグジュアリーな巨大なコンテンポラリースタイルのおしゃれなLDK (コンクリートの床、茶色い床) の写真
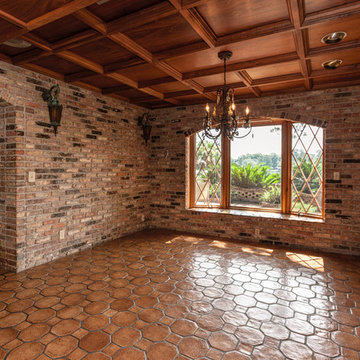
© 2018 Rick Cooper Photography
マイアミにあるラグジュアリーな巨大な地中海スタイルのおしゃれな独立型ダイニング (茶色い壁、セラミックタイルの床、茶色い床) の写真
マイアミにあるラグジュアリーな巨大な地中海スタイルのおしゃれな独立型ダイニング (茶色い壁、セラミックタイルの床、茶色い床) の写真

A table space to gather people together. The dining table is a Danish design and is extendable, set against a contemporary Nordic forest mural.
ロンドンにあるラグジュアリーな巨大な北欧スタイルのおしゃれなダイニングキッチン (コンクリートの床、グレーの床、緑の壁、暖炉なし、壁紙) の写真
ロンドンにあるラグジュアリーな巨大な北欧スタイルのおしゃれなダイニングキッチン (コンクリートの床、グレーの床、緑の壁、暖炉なし、壁紙) の写真
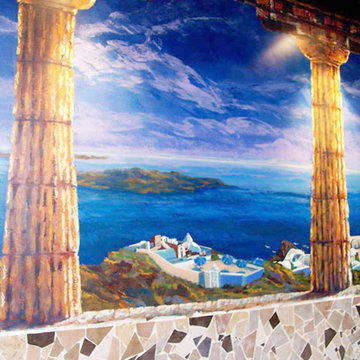
This is an original mural that was created and painted by This mural was created by Mural by Design and it's painted directly on the wall and the view is a Greek landscape impression.

Open concept dining area! The hanging fire place makes the space feel cozy and inviting but still keeping with the clean lines!
オクラホマシティにあるラグジュアリーなコンテンポラリースタイルのおしゃれなLDK (グレーの壁、コンクリートの床、吊り下げ式暖炉) の写真
オクラホマシティにあるラグジュアリーなコンテンポラリースタイルのおしゃれなLDK (グレーの壁、コンクリートの床、吊り下げ式暖炉) の写真

Ensuring an ingrained sense of flexibility in the planning of dining and kitchen area, and how each space connected and opened to the next – was key. A dividing door by IQ Glass is hidden into the Molteni & Dada kitchen units, planned by AC Spatial Design. Together, the transition between inside and out, and the potential for extend into the surrounding garden spaces, became an integral component of the new works.

Post and beam open concept wedding venue great room
ラグジュアリーな巨大なラスティックスタイルのおしゃれなLDK (白い壁、コンクリートの床、グレーの床、表し梁) の写真
ラグジュアリーな巨大なラスティックスタイルのおしゃれなLDK (白い壁、コンクリートの床、グレーの床、表し梁) の写真
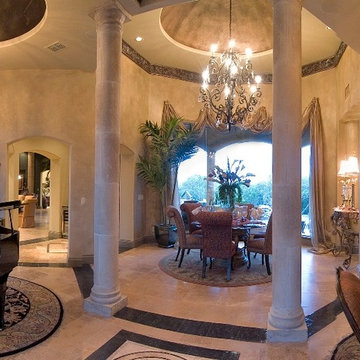
オースティンにあるラグジュアリーな巨大なトラディショナルスタイルのおしゃれなLDK (ベージュの壁、セラミックタイルの床、暖炉なし、マルチカラーの床) の写真

オースティンにあるラグジュアリーな巨大なラスティックスタイルのおしゃれなLDK (白い壁、コンクリートの床、標準型暖炉、石材の暖炉まわり) の写真

Formal Dining Room - Remodel
Photo by Robert Hansen
オレンジカウンティにあるラグジュアリーな広いコンテンポラリースタイルのおしゃれな独立型ダイニング (コンクリートの暖炉まわり、コンクリートの床、白い壁、標準型暖炉、ベージュの床) の写真
オレンジカウンティにあるラグジュアリーな広いコンテンポラリースタイルのおしゃれな独立型ダイニング (コンクリートの暖炉まわり、コンクリートの床、白い壁、標準型暖炉、ベージュの床) の写真

A large, open fireplace fits the huge volume of the living room.
Photo: David Marlow
ソルトレイクシティにあるラグジュアリーな巨大なコンテンポラリースタイルのおしゃれなLDK (コンクリートの床、コーナー設置型暖炉、金属の暖炉まわり、茶色い床) の写真
ソルトレイクシティにあるラグジュアリーな巨大なコンテンポラリースタイルのおしゃれなLDK (コンクリートの床、コーナー設置型暖炉、金属の暖炉まわり、茶色い床) の写真
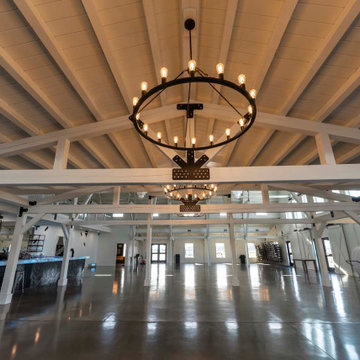
Post and beam wedding venue great room with bar
ラグジュアリーな巨大なラスティックスタイルのおしゃれなLDK (白い壁、コンクリートの床、グレーの床、表し梁) の写真
ラグジュアリーな巨大なラスティックスタイルのおしゃれなLDK (白い壁、コンクリートの床、グレーの床、表し梁) の写真
ラグジュアリーな黒い、青い、ブラウンのダイニング (セラミックタイルの床、コンクリートの床) の写真
1


