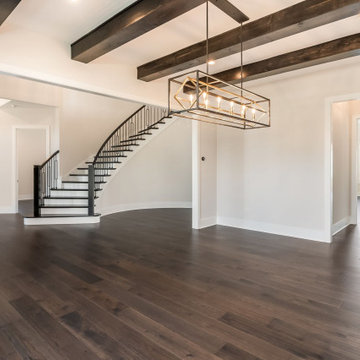ラグジュアリーな独立型ダイニング (表し梁、茶色い床) の写真
絞り込み:
資材コスト
並び替え:今日の人気順
写真 1〜20 枚目(全 49 枚)
1/5
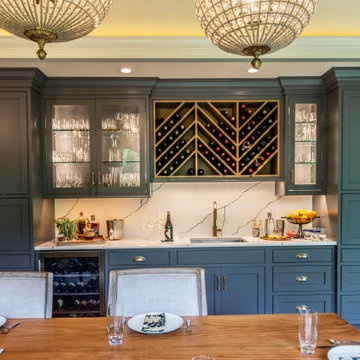
Entertaining is a large part of these client's life. Their existing dining room, while nice, couldn't host a large party. The original dining room was extended 16' to create a large entertaining space, complete with a built in bar area. Floor to ceiling windows and plenty of lighting throughout keeps the space nice and bright. The bar includes a custom stained wine rack, pull out trays for liquor, sink, wine fridge, and plenty of storage space for extras. The homeowner even built his own table on site to make sure it would fit the space as best as it could.

他の地域にあるラグジュアリーな巨大なトラディショナルスタイルのおしゃれな独立型ダイニング (白い壁、無垢フローリング、茶色い床、表し梁、パネル壁) の写真

Dining room with stained beam ceiling detail.
シアトルにあるラグジュアリーな広いカントリー風のおしゃれな独立型ダイニング (グレーの壁、無垢フローリング、茶色い床、表し梁) の写真
シアトルにあるラグジュアリーな広いカントリー風のおしゃれな独立型ダイニング (グレーの壁、無垢フローリング、茶色い床、表し梁) の写真

Formal dining room with bricks & masonry, double entry doors, exposed beams, and recessed lighting.
フェニックスにあるラグジュアリーな巨大なラスティックスタイルのおしゃれな独立型ダイニング (マルチカラーの壁、濃色無垢フローリング、標準型暖炉、石材の暖炉まわり、茶色い床、表し梁、レンガ壁) の写真
フェニックスにあるラグジュアリーな巨大なラスティックスタイルのおしゃれな独立型ダイニング (マルチカラーの壁、濃色無垢フローリング、標準型暖炉、石材の暖炉まわり、茶色い床、表し梁、レンガ壁) の写真

Salle à manger avec table mise
パリにあるラグジュアリーな広いヴィクトリアン調のおしゃれな独立型ダイニング (青い壁、無垢フローリング、標準型暖炉、茶色い床、表し梁) の写真
パリにあるラグジュアリーな広いヴィクトリアン調のおしゃれな独立型ダイニング (青い壁、無垢フローリング、標準型暖炉、茶色い床、表し梁) の写真
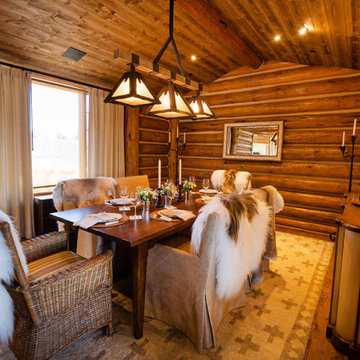
他の地域にあるラグジュアリーな広いラスティックスタイルのおしゃれな独立型ダイニング (白い壁、無垢フローリング、茶色い床、表し梁、板張り壁) の写真
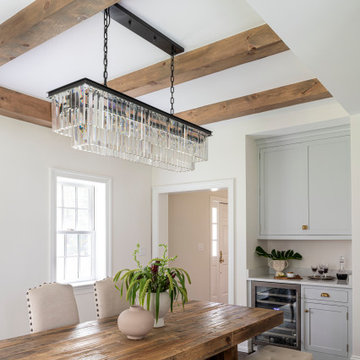
Prior to the renovation, the dining room was closed off and natural light was unable to filter through to the kitchen.
We solved that by created a new opening from the kitchen to the dining room providing immediate and easy access to this area.
We continued the custom cabinetry in the same style and finish into the dining room creating a beverage bar.
Beams were added into the dining room as a connective design element to the kitchen and great room.
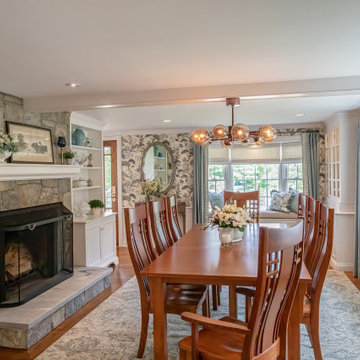
Using the Client's dining table and chairs, the rest of the room underwent a transformation. Soft tones of blue, used throughout the first floor of the home, blend with grays and creamy white in the hand printed grass cloth wallpaper by Scalamandre. Linen drapery panels are embellished with a wide suede banding from Samuel and Sons. A Sunbrella fabric is used on the window seat cushions to avoid fading, and throw pillows matching the wallpaper and drapery are the finishing touch.
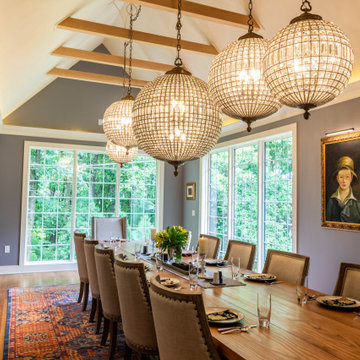
Entertaining is a large part of these client's life. Their existing dining room, while nice, couldn't host a large party. The original dining room was extended 16' to create a large entertaining space, complete with a built in bar area. Floor to ceiling windows and plenty of lighting throughout keeps the space nice and bright. The bar includes a custom stained wine rack, pull out trays for liquor, sink, wine fridge, and plenty of storage space for extras. The homeowner even built his own table on site to make sure it would fit the space as best as it could.
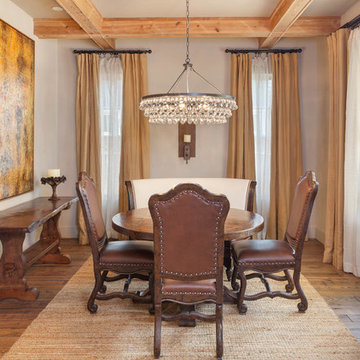
Benjamin Hill Photography
ヒューストンにあるラグジュアリーな巨大なラスティックスタイルのおしゃれなダイニング (ベージュの壁、無垢フローリング、茶色い床、表し梁、ベージュの天井) の写真
ヒューストンにあるラグジュアリーな巨大なラスティックスタイルのおしゃれなダイニング (ベージュの壁、無垢フローリング、茶色い床、表し梁、ベージュの天井) の写真
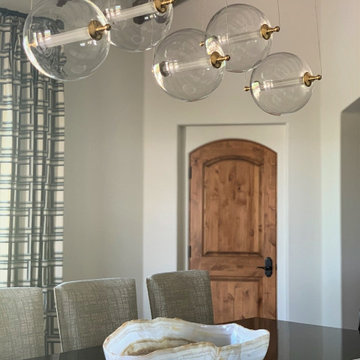
Who would envision a fixture like this in a traditional-esque setting? We did, and it looks right at home with the mix of ornate and clean-lined furnishings we selected! Working in an updated traditional style gives us the latitude to branch out and select something unexpected like this.
Photo by Cole Horchler
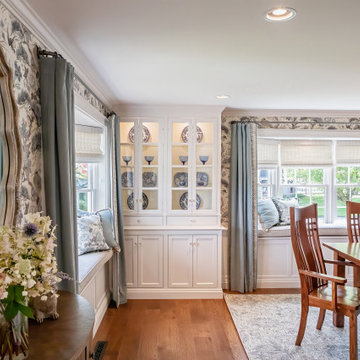
Using the Client's dining table and chairs, the rest of the room underwent a transformation. Soft tones of blue, used throughout the first floor of the home, blend with grays and creamy white in the hand printed grass cloth wallpaper by Scalamandre. Linen drapery panels are embellished with a wide suede banding from Samuel and Sons. A Sunbrella fabric is used on the window seat cushions to avoid fading, and throw pillows matching the wallpaper and drapery are the finishing touch.
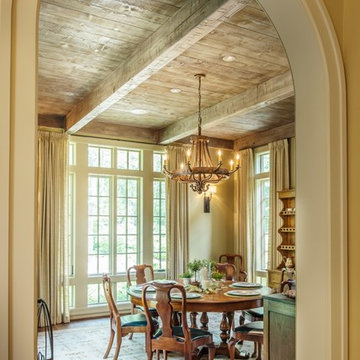
A southwestern inspired dining room with stained wood ceiling and large windows.
ナッシュビルにあるラグジュアリーな広いサンタフェスタイルのおしゃれな独立型ダイニング (ベージュの壁、濃色無垢フローリング、茶色い床、表し梁) の写真
ナッシュビルにあるラグジュアリーな広いサンタフェスタイルのおしゃれな独立型ダイニング (ベージュの壁、濃色無垢フローリング、茶色い床、表し梁) の写真
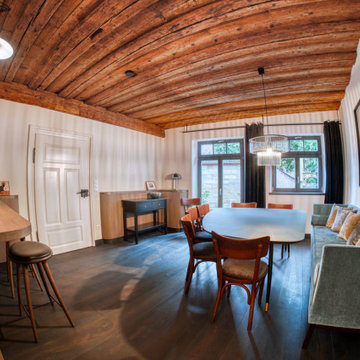
Alle Lautsprecher sind unsichtbar verbaut. Es sind überwiegend Soundboards von purSonic. Diese Soundboards können praktisch überall eingebaut werden – in Decken, Böden und Wänden. Ganz gleich ob im Wohnzimmer, Bad oder auch wetterbeständig im Außenbereich. Die Soundboards können überputzt und überstrichen werden, sie sind so im Raum wirklich nicht sichtbar. Ein weiterer Vorteil des Lautsprechereinbaus: Auch die Kabel für die Lautsprecher sind unsichtbar versteckt. Mit purSonic lassen sich auch ungewöhnliche Hörwünsche realisieren. Nicht sichtbar, aber dennoch alles optimal hörbar.
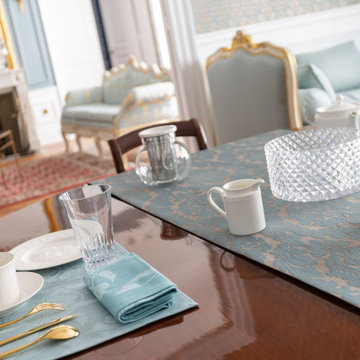
Salle à manger avec table mise
パリにあるラグジュアリーな広いトランジショナルスタイルのおしゃれな独立型ダイニング (青い壁、無垢フローリング、標準型暖炉、茶色い床、表し梁) の写真
パリにあるラグジュアリーな広いトランジショナルスタイルのおしゃれな独立型ダイニング (青い壁、無垢フローリング、標準型暖炉、茶色い床、表し梁) の写真
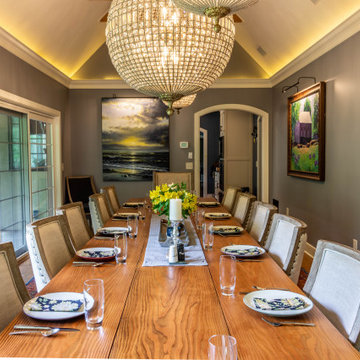
Entertaining is a large part of these client's life. Their existing dining room, while nice, couldn't host a large party. The original dining room was extended 16' to create a large entertaining space, complete with a built in bar area. Floor to ceiling windows and plenty of lighting throughout keeps the space nice and bright. The bar includes a custom stained wine rack, pull out trays for liquor, sink, wine fridge, and plenty of storage space for extras. The homeowner even built his own table on site to make sure it would fit the space as best as it could.
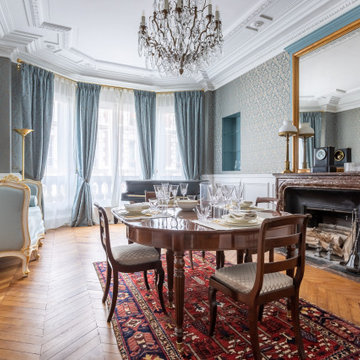
Salle à manger avec table mise
パリにあるラグジュアリーな広いトランジショナルスタイルのおしゃれな独立型ダイニング (青い壁、無垢フローリング、標準型暖炉、茶色い床、表し梁) の写真
パリにあるラグジュアリーな広いトランジショナルスタイルのおしゃれな独立型ダイニング (青い壁、無垢フローリング、標準型暖炉、茶色い床、表し梁) の写真
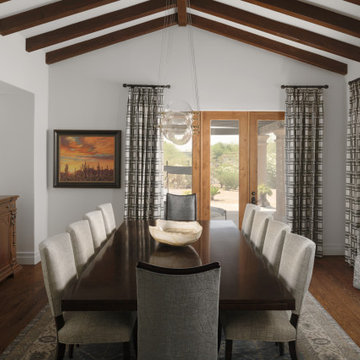
In the dining room we opted to keep the prior owners’ ornate buffet, and we balanced it with a cleaner lined table, chairs and a light fixture that is shown in more detail below. We also removed a scalloped soffit, repainted the walls from a terra cotta color to a soft white and refinished the wood floor. The result is the soft, traditional look we envisioned for the whole home.
Photo by Cole Horchler
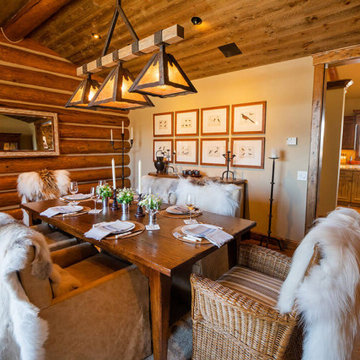
他の地域にあるラグジュアリーな広いラスティックスタイルのおしゃれな独立型ダイニング (白い壁、無垢フローリング、茶色い床、表し梁、板張り壁) の写真
ラグジュアリーな独立型ダイニング (表し梁、茶色い床) の写真
1
