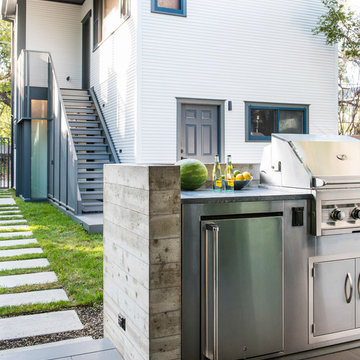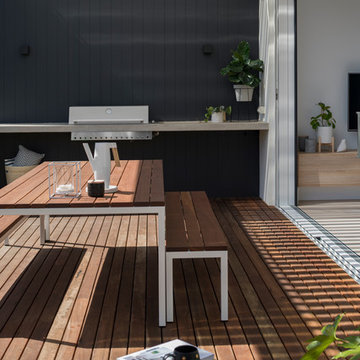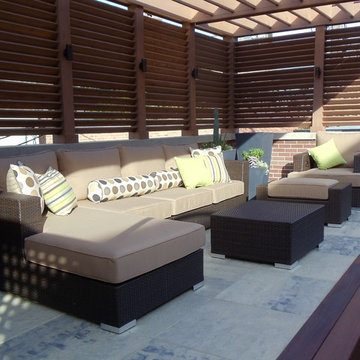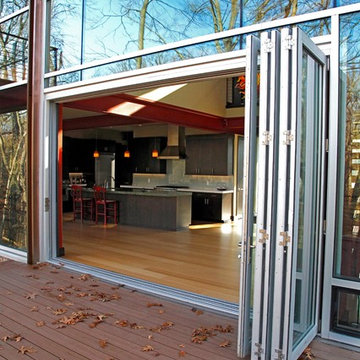小さなウッドデッキ (アウトドアキッチン) の写真
絞り込み:
資材コスト
並び替え:今日の人気順
写真 1〜20 枚目(全 409 枚)
1/3
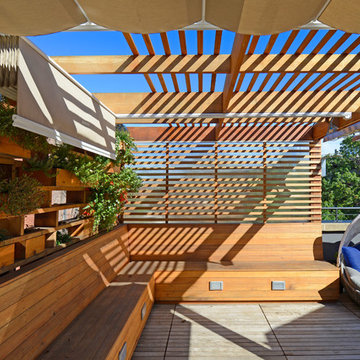
http://www.architextual.com/built-work#/2013-11/
A view of the benches, overhead screening and plant wall.
Photography:
michael k. wilkinson
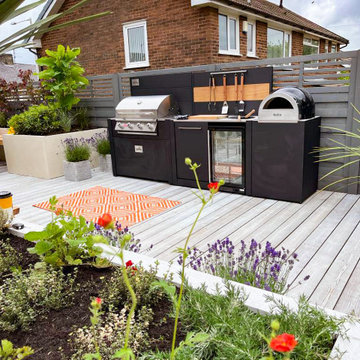
“Reconnecting ourselves to nature in our outdoor spaces, whether large or small, can be life changing.”
So says Alan Titchmarsh in the introduction to ITV’s Love Your Garden, and we couldn’t agree more. It’s why we were so delighted to be involved in their latest episode – to, as Alan put it, “replace James’s rather, ahem, rustic barbeque, with something a little bit smarter…” Watch the episode to see Alan and his talented team – Danny Clarke, Katie Rushworth and Bruce Kenneth – turn a Burnley Builder’s Yard into a Burnley Bliss… with a little bit of inspiration from a familiar-looking Stockport Shangri-La.
The episode saw Britain’s best loved gardener head to the Lancashire town of Burnley to meet a very special plumber. James Anderson set up a charity, Depher CIC, to provide free plumbing services to the elderly and vulnerable families in the region. What began 5 years ago as a gesture of support for his elderly neighbours has grown into a charity that’s supported more than 39,000 people across Lancashire, who otherwise simply couldn’t afford it. Even though James now heads up a team of plumbers, he’s still out there 7 days a week, 10 hours a day, leading the charge.
During COVID he dedicated his front garden to those in the area who don’t have a garden, letting anyone come and plant or place something there in memory of someone they’d lost. But his own backgarden, which should have been a place of escape and relaxation from his hectic life of helping others, was little more than a neglected builders yard; paved from front to back. It was, as Alan said, one of the bleakest gardens that they’d ever taken on.
In redesigning James’s garden, Alan took inspiration from a garden in that featured in LIVING ‘22 – Stockport, Cheshire. It used a lot of hard landscaping, in varying colours and shapes, to fantastic effect – making the garden not only low maintenance, but much more interesting. The garden had been divided into 3 different sections – a relaxation area, a Grillo outdoor kitchen area, and a private party social space – a veritable Ibizan party pad.
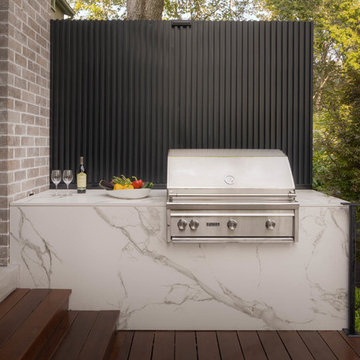
Pro-Land was hired to manage and construct this secluded backyard in the core of Toronto. Working in conjunction with multiple trades and Eden Tree Design Inc., we were able to create this modern space, utilizing every corner of the property to it's fullest potential.
Landscape Design: Eden Tree Design Inc.
Photographer: McNeill Photography
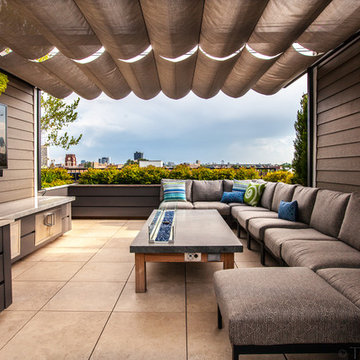
Photos by: Tyrone Mitchell
シカゴにある高級な小さなコンテンポラリースタイルのおしゃれな屋上のデッキ (アウトドアキッチン、パーゴラ) の写真
シカゴにある高級な小さなコンテンポラリースタイルのおしゃれな屋上のデッキ (アウトドアキッチン、パーゴラ) の写真
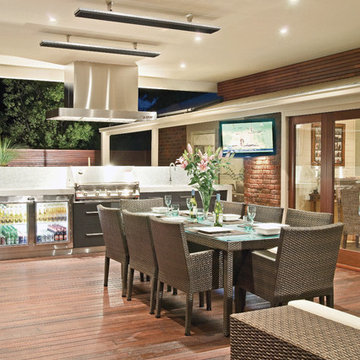
Heatstrip USA
Heatstrip electric radiant outdoor heaters are a premium range of heaters suitable for luxury homes and commercial venues.
Heatstrip heaters are a slimline, high intensity electric heater without the red glow from traditional gas or electric heaters.
With their subtle elegant styling they blend into your decor.
Heatstrip have been installed in restaurants, casinos, bars and pubs.
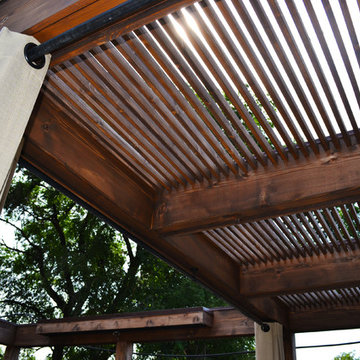
Hot Tub with Modern Pergola, Tropical Hardwood Decking and Fence Screening, Built-in Kitchen with Concrete countertop, Outdoor Seating, Lighting
Designed by Adam Miller

The awning windows in the kitchen blend the inside with the outside; a welcome feature where it sits in Hawaii.
An awning/pass-through kitchen window leads out to an attached outdoor mango wood bar with seating on the deck.
This tropical modern coastal Tiny Home is built on a trailer and is 8x24x14 feet. The blue exterior paint color is called cabana blue. The large circular window is quite the statement focal point for this how adding a ton of curb appeal. The round window is actually two round half-moon windows stuck together to form a circle. There is an indoor bar between the two windows to make the space more interactive and useful- important in a tiny home. There is also another interactive pass-through bar window on the deck leading to the kitchen making it essentially a wet bar. This window is mirrored with a second on the other side of the kitchen and the are actually repurposed french doors turned sideways. Even the front door is glass allowing for the maximum amount of light to brighten up this tiny home and make it feel spacious and open. This tiny home features a unique architectural design with curved ceiling beams and roofing, high vaulted ceilings, a tiled in shower with a skylight that points out over the tongue of the trailer saving space in the bathroom, and of course, the large bump-out circle window and awning window that provides dining spaces.
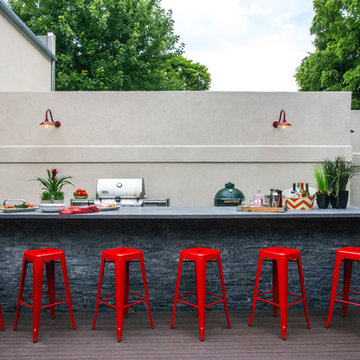
Photography by Linda Oyama Bryan
他の地域にある高級な小さなコンテンポラリースタイルのおしゃれな裏庭のデッキ (アウトドアキッチン、日よけなし) の写真
他の地域にある高級な小さなコンテンポラリースタイルのおしゃれな裏庭のデッキ (アウトドアキッチン、日よけなし) の写真
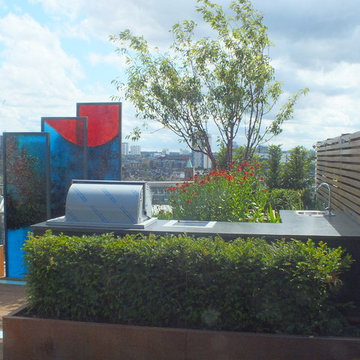
Chelsea Creek is the pinnacle of sophisticated living, these penthouse collection gardens, featuring stunning contemporary exteriors are London’s most elegant new dockside development, by St George Central London, they are due to be built in Autumn 2014
Following on from the success of her stunning contemporary Rooftop Garden at RHS Chelsea Flower Show 2012, Patricia Fox was commissioned by St George to design a series of rooftop gardens for their Penthouse Collection in London. Working alongside Tara Bernerd who has designed the interiors, and Broadway Malyon Architects, Patricia and her team have designed a series of London rooftop gardens, which although individually unique, have an underlying design thread, which runs throughout the whole series, providing a unified scheme across the development.
Inspiration was taken from both the architecture of the building, and from the interiors, and Aralia working as Landscape Architects developed a series of Mood Boards depicting materials, features, art and planting. This groundbreaking series of London rooftop gardens embraces the very latest in garden design, encompassing quality natural materials such as corten steel, granite and shot blasted glass, whilst introducing contemporary state of the art outdoor kitchens, outdoor fireplaces, water features and green walls. Garden Art also has a key focus within these London gardens, with the introduction of specially commissioned pieces for stone sculptures and unique glass art. The linear hard landscape design, with fluid rivers of under lit glass, relate beautifully to the linearity of the canals below.
The design for the soft landscaping schemes were challenging – the gardens needed to be relatively low maintenance, they needed to stand up to the harsh environment of a London rooftop location, whilst also still providing seasonality and all year interest. The planting scheme is linear, and highly contemporary in nature, evergreen planting provides all year structure and form, with warm rusts and burnt orange flower head’s providing a splash of seasonal colour, complementary to the features throughout.
Finally, an exquisite lighting scheme has been designed by Lighting IQ to define and enhance the rooftop spaces, and to provide beautiful night time lighting which provides the perfect ambiance for entertaining and relaxing in.
Aralia worked as Landscape Architects working within a multi-disciplinary consultant team which included Architects, Structural Engineers, Cost Consultants and a range of sub-contractors.
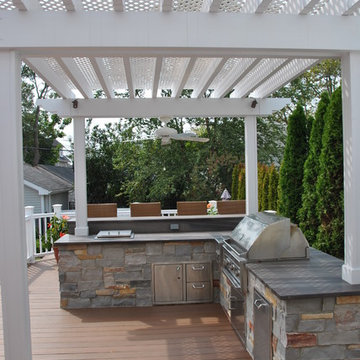
a custom outdoor kitchen equipped with Lynx Grill, side burner, storage and accessories. Covered with an azek pergola and illuminated with Cast brand LED niche lights.
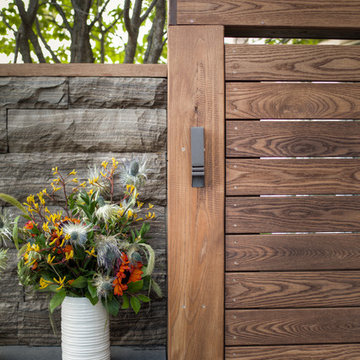
McNeil Photography
トロントにある小さなモダンスタイルのおしゃれな裏庭のデッキ (アウトドアキッチン) の写真
トロントにある小さなモダンスタイルのおしゃれな裏庭のデッキ (アウトドアキッチン) の写真
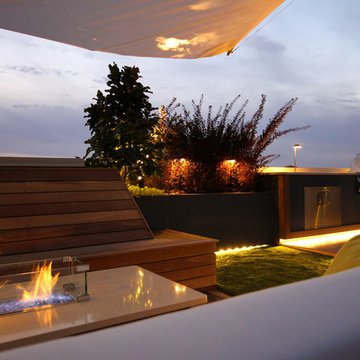
As the sky turns dark the colors start to come alive. Nicole Leigh Johnston Photography
シカゴにあるラグジュアリーな小さなモダンスタイルのおしゃれな屋上のデッキ (アウトドアキッチン、オーニング・日よけ) の写真
シカゴにあるラグジュアリーな小さなモダンスタイルのおしゃれな屋上のデッキ (アウトドアキッチン、オーニング・日よけ) の写真
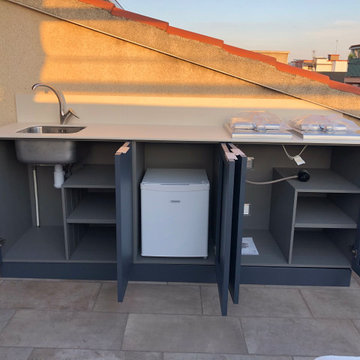
Simple yet elegant, practical and classy! Dark grey cabinets with Avorio Neolith countertops. Equipped with2 gas burners, sink and custom storage space for your bar fridge, propane, waste and recycling.
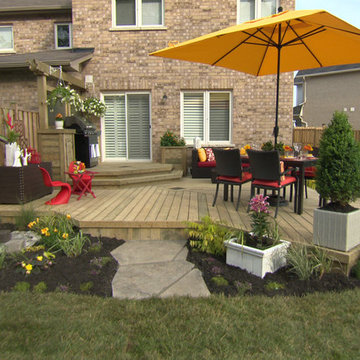
Designed by Paul Lafrance and built on HGTV's "Decked Out" episode, "The Deck That's Tiny".
トロントにある小さなトラディショナルスタイルのおしゃれな裏庭のデッキ (アウトドアキッチン、日よけなし) の写真
トロントにある小さなトラディショナルスタイルのおしゃれな裏庭のデッキ (アウトドアキッチン、日よけなし) の写真
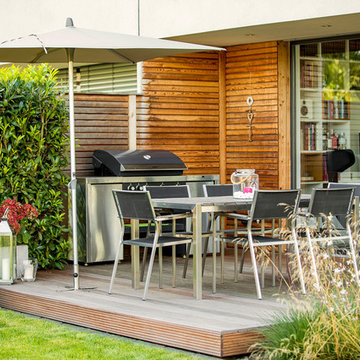
In diesem Privatgarten haben wir die Terrasse am Haus vergrößert und im hinteren Bereich des Gartens eine neue Terrasse angelegt. Zudem haben wir Trittstufen in den Rasen integriert, einen Weg verlegt sowie verschiedene Pflanzungen vorgenommen.
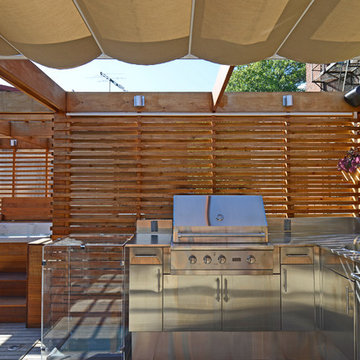
http://www.architextual.com/built-work#/2013-11/
A view of the gas grill, hot tub and overhead shades.
Photography:
michael k. wilkinson
小さなウッドデッキ (アウトドアキッチン) の写真
1
