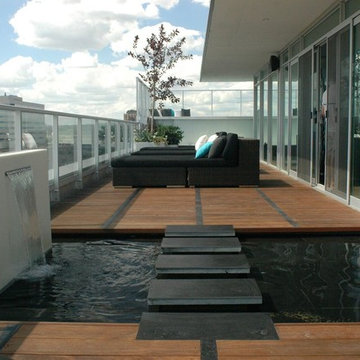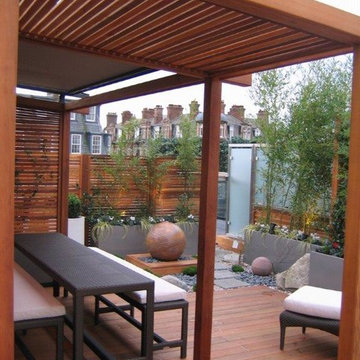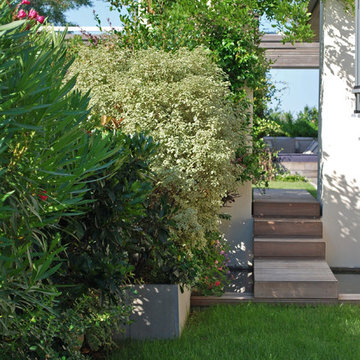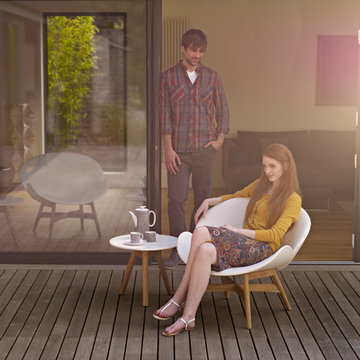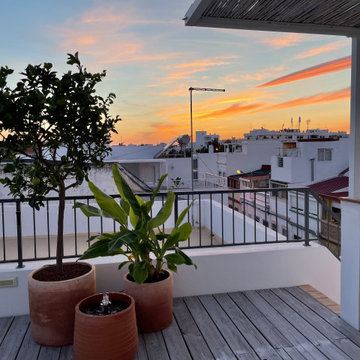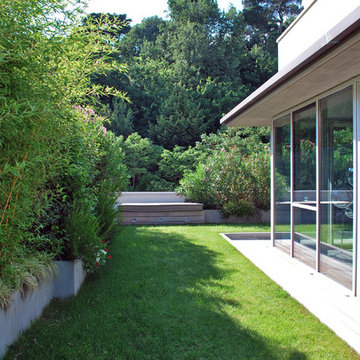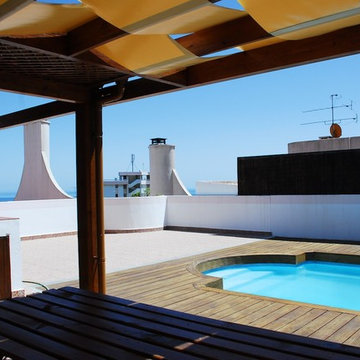中くらいな屋上のデッキ (噴水) の写真
絞り込み:
資材コスト
並び替え:今日の人気順
写真 1〜20 枚目(全 59 枚)
1/4
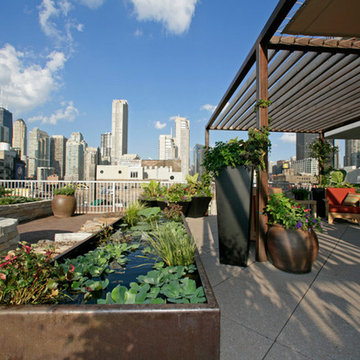
This roof deck is an extension of a 1,100 square foot condominium in the trendy River North neighborhood. Christy Webber Landscapes assisted with construction of this green roof which includes a fire pit, water feature, custom stone planters, and an arbor to provide shade. Plantings include perennials that can stand up to the sun and heat. This roof deck was featured on HGTV.
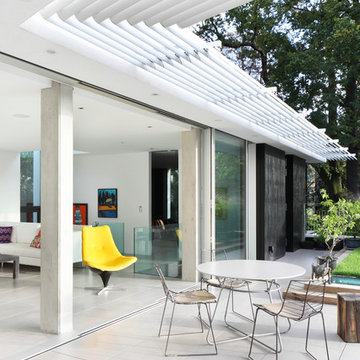
View of Roof Terrace
To Download the Brochure For E2 Architecture and Interiors’ Award Winning Project
The Pavilion Eco House, Blackheath
Please Paste the Link Below Into Your Browser http://www.e2architecture.com/downloads/
Winner of the Evening Standard's New Homes Eco + Living Award 2015 and Voted the UK's Top Eco Home in the Guardian online 2014.
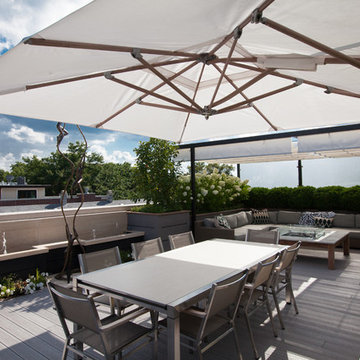
Welcome to the "Rooftop Down-under...This picture shows a variety of fetures, dining with 13' square umbrella, nicely shaded pergola area with soft surroundings. water feature with custom bronze staute. Tyrone Mitchell Photography
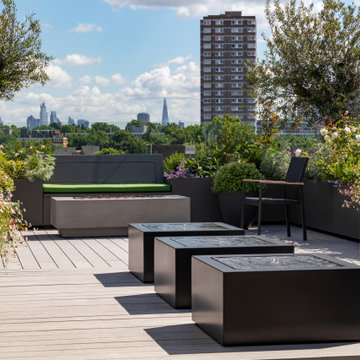
This small but complex project saw the creation of a terrace above an existing flat roof of a property in Battersea Square.
We were appointed to design and prepare a scheme to submit for planning permission. We were able to successfully achieve consent to extend the roof terrace and to create approximately 100 square metres of extra space. The process was protracted and required negotiation with the local authority to restrict any overlooking potential. The solution to this challenge was to create a design with two parts connected by a 1m wide walkway. We also introduced planting in front of the glazing that controls the overlooking without the need for sandblasted glass. This combination of glazing and planting has made a significant difference to the final feel of space on the terrace.
Our design creates separate zones on the terrace, with sections for living, dining and cooking. We also changed the windows in the penthouse to sliding folding doors, which has created a much more functional and spacious feeling terrace.
We had to work closely with the structural engineer to work out the best way to create a deck structure over the existing roof. Ultimately the design required large long-spanning steels supported by the load-bearing walls below. An infill deck structure supports the terrace too. There was significant technical coordination required with glass balustrade company to achieve the right finish.
The terrace would not have been complete without a great garden. We worked in partnership with garden designer Richard Miers, who specified the planted beds, water features, planting, irrigation system and lighting.
Overall we have created a beautiful terrace for our client with approximately 100 square metres of extra living space.
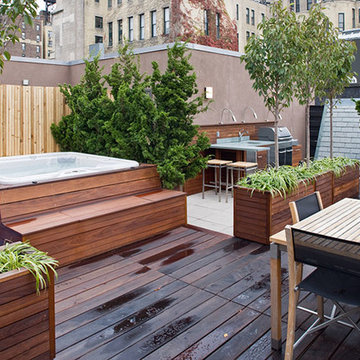
To Just Terraces designer Christopher Myers, outdoor spaces on rooftops are like yacht gardens. They are limited by space and each element, from a spa seating area, to dining and bars but look incredible and be able to serve many purposes and layouts based on needs. Materials should vary in color and texture to keep the space interesting and uniquely desirable to those who will use it.
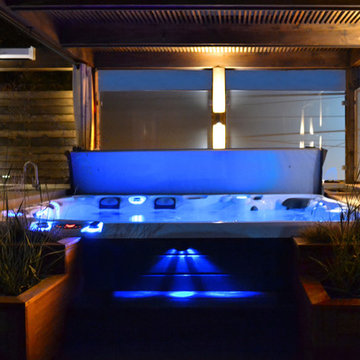
Outdoor Space with Hot Tub, Modern Pergola with Privacy Glass, Tropical Hardwood Decking, Built-In Planters with Seasonal Grasses, Drapery and Lighting
Designed by Adam Miller
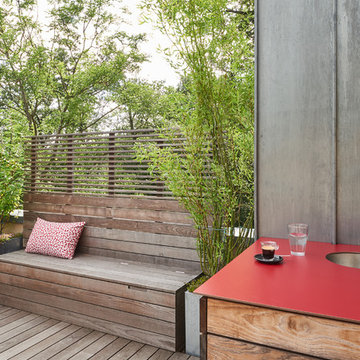
andreas buchberger
他の地域にある中くらいなコンテンポラリースタイルのおしゃれな屋上のデッキ (噴水) の写真
他の地域にある中くらいなコンテンポラリースタイルのおしゃれな屋上のデッキ (噴水) の写真
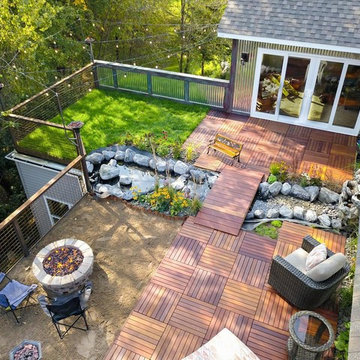
Amazing custom rooftop garden
Randall Baum - Elevate Photography
ミネアポリスにある中くらいなカントリー風のおしゃれな屋上のデッキ (噴水) の写真
ミネアポリスにある中くらいなカントリー風のおしゃれな屋上のデッキ (噴水) の写真
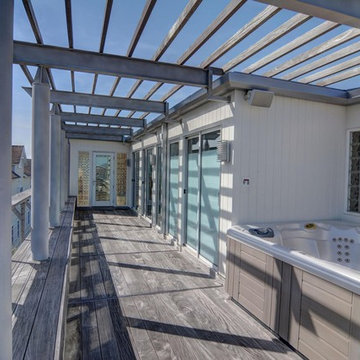
www.nedleary.com/
ウィルミントンにあるラグジュアリーな中くらいなコンテンポラリースタイルのおしゃれな屋上のデッキ (噴水、パーゴラ) の写真
ウィルミントンにあるラグジュアリーな中くらいなコンテンポラリースタイルのおしゃれな屋上のデッキ (噴水、パーゴラ) の写真
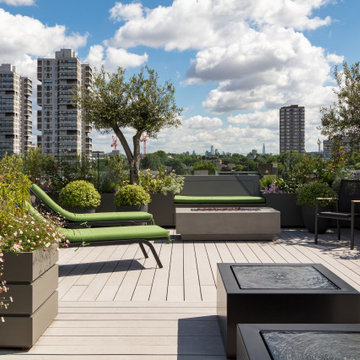
This small but complex project saw the creation of a terrace above an existing flat roof of a property in Battersea Square.
We were appointed to design and prepare a scheme to submit for planning permission. We were able to successfully achieve consent to extend the roof terrace and to create approximately 100 square metres of extra space. The process was protracted and required negotiation with the local authority to restrict any overlooking potential. The solution to this challenge was to create a design with two parts connected by a 1m wide walkway. We also introduced planting in front of the glazing that controls the overlooking without the need for sandblasted glass. This combination of glazing and planting has made a significant difference to the final feel of space on the terrace.
Our design creates separate zones on the terrace, with sections for living, dining and cooking. We also changed the windows in the penthouse to sliding folding doors, which has created a much more functional and spacious feeling terrace.
We had to work closely with the structural engineer to work out the best way to create a deck structure over the existing roof. Ultimately the design required large long-spanning steels supported by the load-bearing walls below. An infill deck structure supports the terrace too. There was significant technical coordination required with glass balustrade company to achieve the right finish.
The terrace would not have been complete without a great garden. We worked in partnership with garden designer Richard Miers, who specified the planted beds, water features, planting, irrigation system and lighting.
Overall we have created a beautiful terrace for our client with approximately 100 square metres of extra living space.
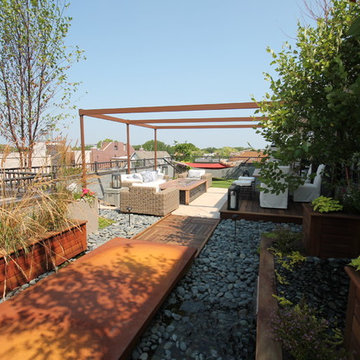
This Chicago rooftop is like no other. With features such as a dual waterfall, Core ten bridge, One off custom laser cut fire table - privacy screens - table base and leaf sculptures. An Italian designed and crafted fully automatic Pergola with an operational canopy at a push of a button, full kitchen and bar, An integrated two zoned music setup (kitchen, Bar area) and a custom Tuuci cantilevering umbrella. Photos by:Don Maldonado
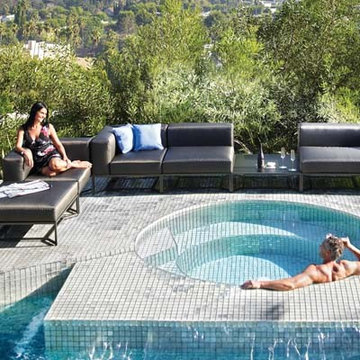
Established in 1981, Gloster started out as a specialist, UK based manufacturer of teak garden benches and seats. In April 1992 new owners took over the company and manufacturing was moved to a factory in Indonesia. At that same time the product range expanded to include a much more varied selection of outdoor furniture, including sofas, dining tables and daybeds in a variety of materials. Today, Gloster is firmly established as one of the most recognized names in quality outdoor furniture, with over 300 product lines and a world-wide distribution network. Gloster is the champion of outdoor living, inspiring and encouraging people to live their life to the full outdoors.
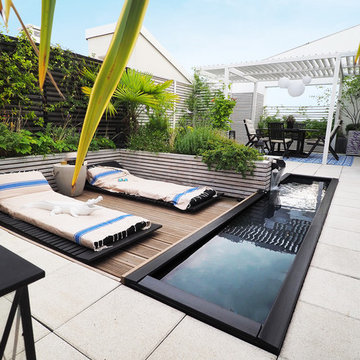
Dans le prolongement de la suite parentale, ce coin le plus intime propose un lieu de détente en écoutant le son de la fontaine.
パリにある高級な中くらいなコンテンポラリースタイルのおしゃれな屋上のデッキ (噴水、パーゴラ) の写真
パリにある高級な中くらいなコンテンポラリースタイルのおしゃれな屋上のデッキ (噴水、パーゴラ) の写真
中くらいな屋上のデッキ (噴水) の写真
1
