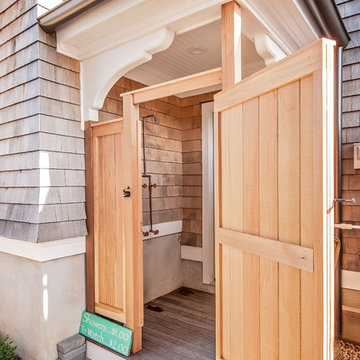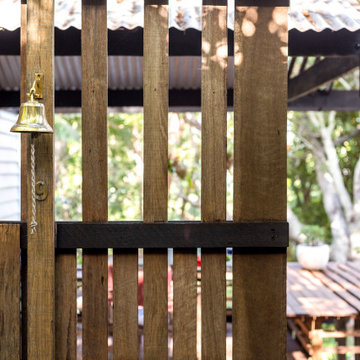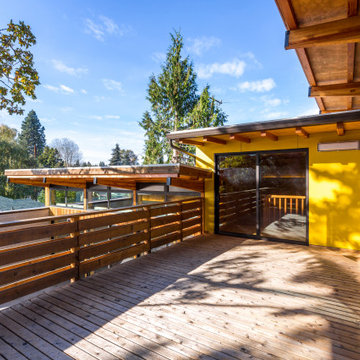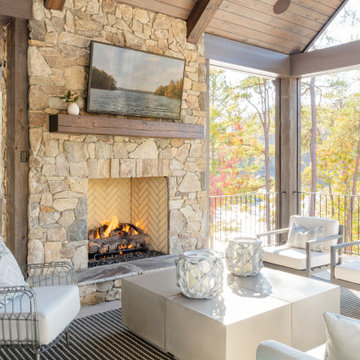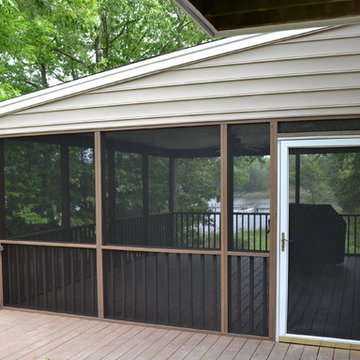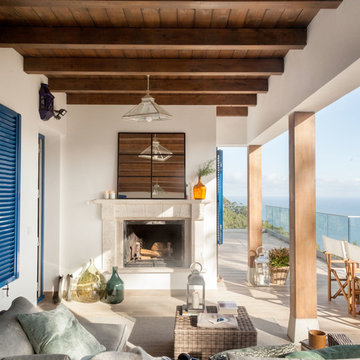ウッドデッキ (オーニング・日よけ、張り出し屋根) の写真
絞り込み:
資材コスト
並び替え:今日の人気順
写真 61〜80 枚目(全 20,292 枚)
1/3
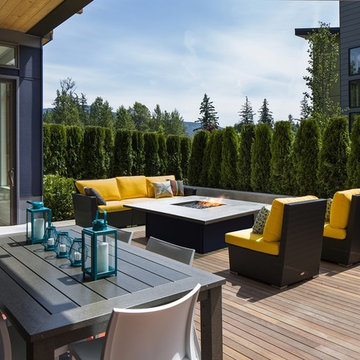
Add style and comfort to the courtyard with options like outdoor fireplaces, water features, and a fire pit.
シアトルにあるコンテンポラリースタイルのおしゃれなウッドデッキ (ファイヤーピット、張り出し屋根) の写真
シアトルにあるコンテンポラリースタイルのおしゃれなウッドデッキ (ファイヤーピット、張り出し屋根) の写真
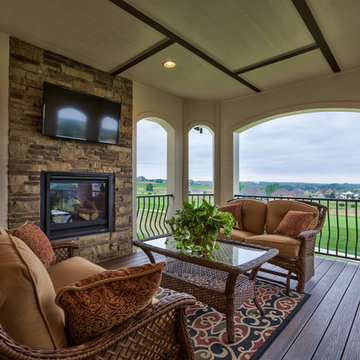
Amoura Productions
Sallie Elliott, Allied ASID
オマハにある高級な中くらいな地中海スタイルのおしゃれなウッドデッキ (ファイヤーピット、張り出し屋根) の写真
オマハにある高級な中くらいな地中海スタイルのおしゃれなウッドデッキ (ファイヤーピット、張り出し屋根) の写真
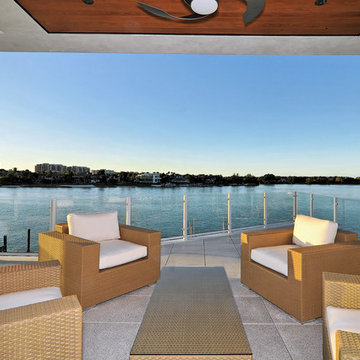
The concept began with creating an international style modern residence taking full advantage of the 360 degree views of Sarasota downtown, the Gulf of Mexico, Sarasota Bay and New Pass. A court yard is surrounded by the home which integrates outdoor and indoor living.
This 6,400 square foot residence is designed around a central courtyard which connects the garage and guest house in the front, to the main house in the rear via fire bowl and lap pool lined walkway on the first level and bridge on the second level. The architecture is ridged yet fluid with the use of teak stained cypress and shade sails that create fluidity and movement in the architecture. The courtyard becomes a private day and night-time oasis with fire, water and cantilevered stair case leading to the front door which seconds as bleacher style seating for watching swimmers in the 60 foot long wet edge lap pool. A royal palm tree orchard frame the courtyard for a true tropical experience.
The façade of the residence is made up of a series of picture frames that frame the architecture and the floor to ceiling glass throughout. The rear covered balcony takes advantage of maximizing the views with glass railings and free spanned structure. The bow of the balcony juts out like a ship breaking free from the rear frame to become the second level scenic overlook. This overlook is rivaled by the full roof top terrace that is made up of wood decking and grass putting green which has a 360 degree panorama of the surroundings.
The floor plan is a reverse style plan with the secondary bedrooms and rooms on the first floor and the great room, kitchen and master bedroom on the second floor to maximize the views in the most used rooms of the house. The residence accomplishes the goals in which were set forth by creating modern design in scale, warmth, form and function.

Modern mahogany deck. On the rooftop, a perimeter trellis frames the sky and distant view, neatly defining an open living space while maintaining intimacy.
Photo by: Nat Rea Photography

the deck
The deck is an outdoor room with a high awning roof built over. This dramatic roof gives one the feeling of being outside under the sky and yet still sheltered from the rain. The awning roof is freestanding to allow hot summer air to escape and to simplify construction. The architect designed the kitchen as a sculpture. It is also very practical and makes the most out of economical materials.
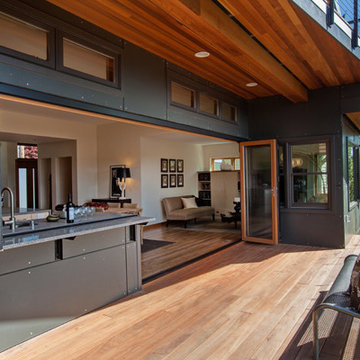
A large deck with FSC certified Tigerwood decking is designed outside the kitchen and dining room. A Nanawall and window system opens the space to the outdoors. The deck overlooks the private backyard and views to downtown Seattle beyond.
Architecture and Design by Heidi Helgeson, H2D Architecture + Design
Construction by Thomas Jacobson Construction
Photo by Sean Balko, Filmworks Studio
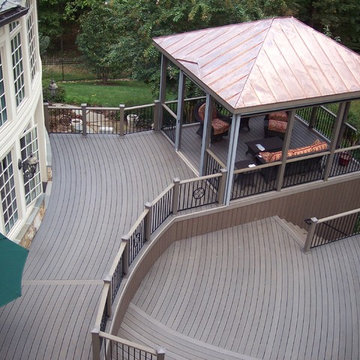
Trex decking is curved. 16' x 14' functional space screen porch uses DreamScreen Motorized screen panels that retract vertically into attractive housing with remote control. Copper roof is beautiful accent to house.
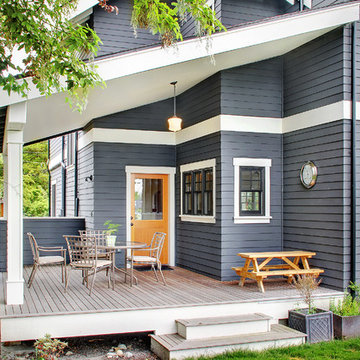
Traditional craftsman home with covered back patio.
シアトルにある中くらいなトラディショナルスタイルのおしゃれなウッドデッキ (張り出し屋根) の写真
シアトルにある中くらいなトラディショナルスタイルのおしゃれなウッドデッキ (張り出し屋根) の写真
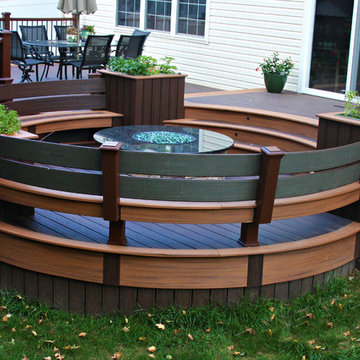
a cozy nook to sit back and enjoy a fire on a crisp fall night.
フィラデルフィアにあるラグジュアリーな中くらいなコンテンポラリースタイルのおしゃれな裏庭のデッキ (ファイヤーピット、張り出し屋根) の写真
フィラデルフィアにあるラグジュアリーな中くらいなコンテンポラリースタイルのおしゃれな裏庭のデッキ (ファイヤーピット、張り出し屋根) の写真
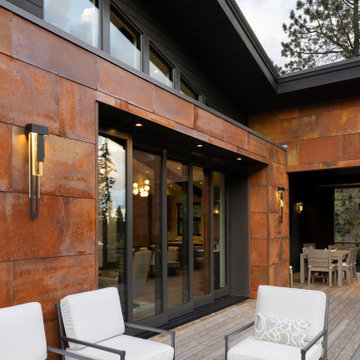
Evolved in the heart of the San Juan Mountains, this Colorado Contemporary home features a blend of materials to complement the surrounding landscape. This home triggered a blast into a quartz geode vein which inspired a classy chic style interior and clever use of exterior materials. These include flat rusted siding to bring out the copper veins, Cedar Creek Cascade thin stone veneer speaks to the surrounding cliffs, Stucco with a finish of Moondust, and rough cedar fine line shiplap for a natural yet minimal siding accent. Its dramatic yet tasteful interiors, of exposed raw structural steel, Calacatta Classique Quartz waterfall countertops, hexagon tile designs, gold trim accents all the way down to the gold tile grout, reflects the Chic Colorado while providing cozy and intimate spaces throughout.
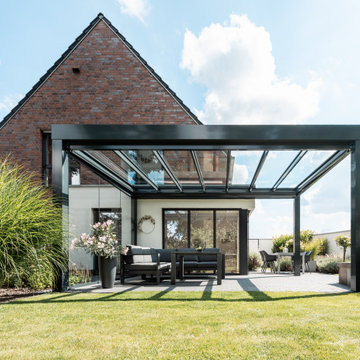
Das minimalistische Terrassendach Acubis von Solarlux ergänzt klassische Einfamilienhäuser hervorragend.
他の地域にあるお手頃価格の中くらいなモダンスタイルのおしゃれなウッドデッキ (オーニング・日よけ) の写真
他の地域にあるお手頃価格の中くらいなモダンスタイルのおしゃれなウッドデッキ (オーニング・日よけ) の写真
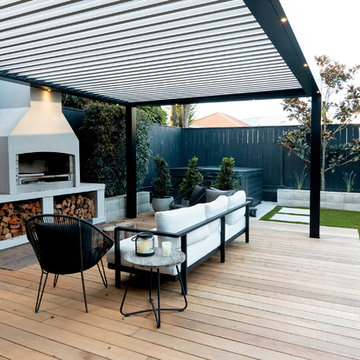
Creating a clear contrast between
work and home environments is always
ideal, but it’s almost essential for those
who live in urban areas. The pleasant
suburb Westmere is close to many of
Auckland’s major attractions - from
the city centre to Auckland Zoo. While
practical and close to both work and
play, living so close to a city centre
can produce the need for a home
that provides a retreat from the hustle
and bustle. When Zones landscaping
specialist Kate Ryan was contacted by
a Westmere family with some exciting
landscaping ideas, she used the Zones
bespoke design and build process to
help them create an outdoor living space
that meets their lifestyle needs.
Homeowner Matt and his family were
interested in creating an outdoor living
area that would lead out from their
interior living space. It needed to be a
space that they would gravitate toward
regardless of the season.
“The back area was under utilised with
a hard concrete pad that wasn’t big
enough to sit on or pleasant to look at,
and a lawn that didn’t grow well due to
the lower position”, explains Kate. “The
clients wanted the area to look smart
and modern, and for it to link with their
house. Creating a space that they would
be able to use all year around was a
priority.”
Kate presented her customers with a
design that cohesively featured their
ideas. She then worked with them to
perfect this design to their specifications.
“The process was very client orientated
- we worked on the finer details of
everything”, tells Kate. “There were
meetings making out the space and
taking the time to get the proportions
right. The design encompassed a new
outdoor living area with a large concrete
fire, louvre roof, new decking, spa area
and artificial turf.”
Once the homeowners were happy
with the finer details of the design and
the related costs, Kate and her team
began the construction and installation
process. Accessing the site proved
challenging, as the landscape is closely
surrounded by other houses.
“The access was difficult and getting
the thick concrete pad out was very
challenging and costly”, says Kate. “I
found a decking supplier that could fix
timber onto the concrete with special
fixings so it could be flush with the
house floor height. This saved the client
money on the excavation and disposal.
We still took part of the concrete out to
make the lawn area bigger and get the
proportions of the decking, louvre roof
and lawn looking great.”
Every stylistic choice reflected Kate’s
customers’ goal to be able to have
an enjoyable outdoor area that is
functional no matter the weather. Team
Turf supplied the artificial turf, which
allows the homeowners to live in a
mud-free zone throughout the winter.
It also provides an easy maintenance
solution in comparison to their original
lawn. Vitex decking, from HiDeck, now
offers an aesthetic contrast between
the open and covered areas, while the
Eclipse louvre roof
allows sunlight to stream through in the
summer while providing sealed coverage
in the winter. The outdoor fireplace and
spa area were the final touches, creating
some winter warmth.
“Kate was very efficient in coordinating
all of the tradies”, tells homeowner
Matt. “She had a very good bunch
of people working on the project and
it all went very smoothly. The Zones
project management process was
pretty much as I expected. It was quick,
efficient and everything was on budget.
Kate listened to my ideas, which were
ever changing of course. It took the
responsibility away from me, which was
what I wanted.” Kate and her customers
enjoyed champagne by the roaring fire
to celebrate the completed result. Kate
says working with her customers was
great and that, together, they achieved
“such a good result!”
“It’s all come together really well,’’ agrees
Matt. “I would have to say my favourite
features are the Louvre and the fireplace.
The louvre guys have been really good to
work with. All of the suppliers were very
accommodating and helped us through
some tricky little problems. We’re very
impressed!”
ウッドデッキ (オーニング・日よけ、張り出し屋根) の写真
4
