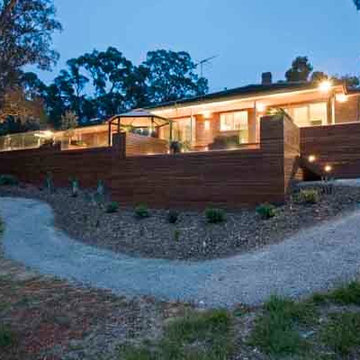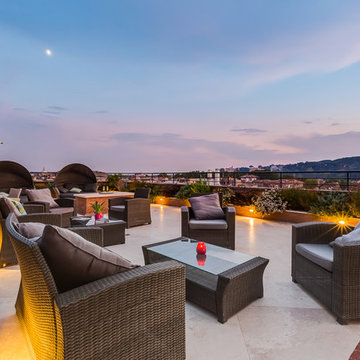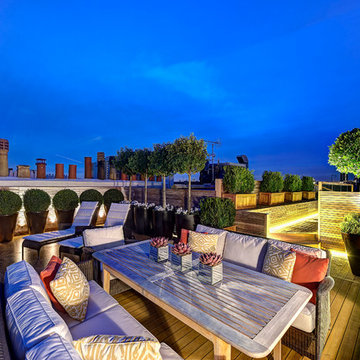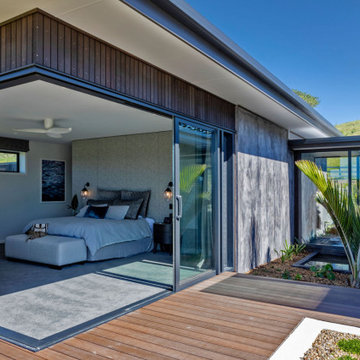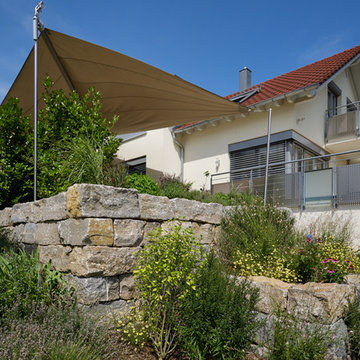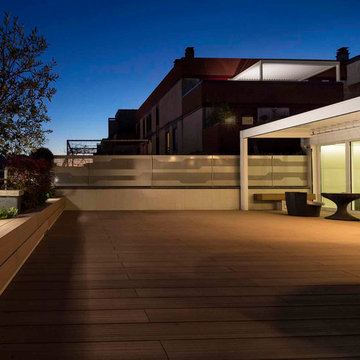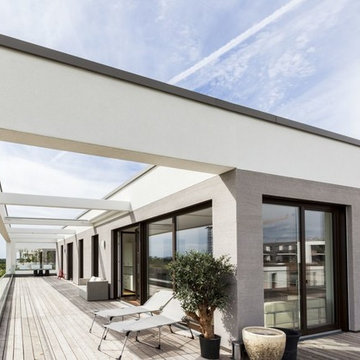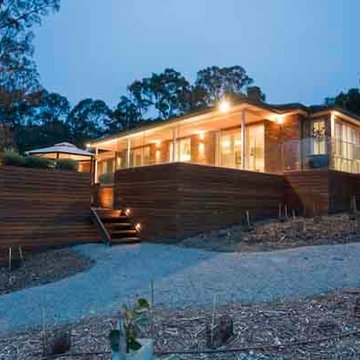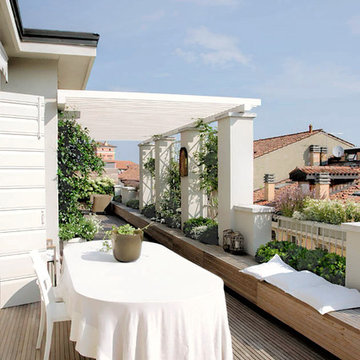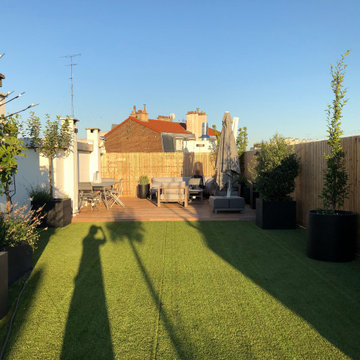巨大な青いウッドデッキ (コンテナガーデン) の写真
絞り込み:
資材コスト
並び替え:今日の人気順
写真 1〜20 枚目(全 46 枚)
1/4
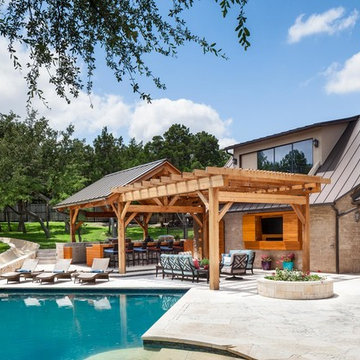
photography by Andrea Calo
オースティンにあるラグジュアリーな巨大なトランジショナルスタイルのおしゃれな裏庭のデッキ (コンテナガーデン、パーゴラ) の写真
オースティンにあるラグジュアリーな巨大なトランジショナルスタイルのおしゃれな裏庭のデッキ (コンテナガーデン、パーゴラ) の写真
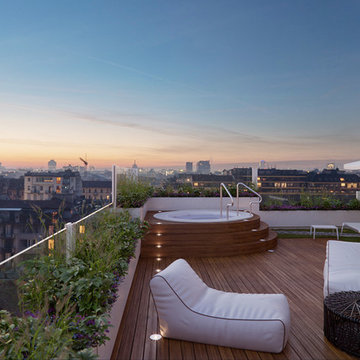
Foto di Simone Marulli
ミラノにあるラグジュアリーな巨大なコンテンポラリースタイルのおしゃれな屋上のデッキ (コンテナガーデン、オーニング・日よけ) の写真
ミラノにあるラグジュアリーな巨大なコンテンポラリースタイルのおしゃれな屋上のデッキ (コンテナガーデン、オーニング・日よけ) の写真
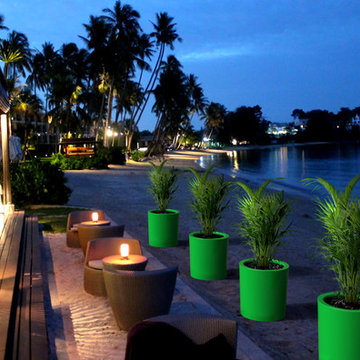
VIENNA PLANTER (DIA20” X H20.50”)
Planters
Product Dimensions (IN): D20″ X H20.5″
Product Weight (LB): 30
Product Dimensions (CM): D51 X H52
Product Weight (KG): 14
Vienna Planter (DIA20” X H20.50”) draws on the classic, circular shape of traditional planters, its round, cylindrical design boldly complementing its ultra durable fiberglass resin composition. Available in 43 colours, this strong and vibrant planter is split-resistant, warp-resistant, and mildew-resistant. A lifetime warranty product, Vienna planter can be used throughout the year, in every season–winter, spring, summer, and fall, withstanding any weather condition–rain, snow, sleet, hail, and sun.
Consider Vienna planter as a lively and resilient focal piece when upgrading interior spaces and creating gardenscapes outdoors. A perfect addition as a complement to existing furnishings in sitting areas or restaurant and hotel lounges, Vienna planter will vibrantly display colourful flowers and foliage, while functioning as a smart and sophisticated decorative piece.
By Decorpro Home + Garden.
Each sold separately.
Materials:
Fiberglass resin
Gel coat (custom colours)
All Planters are custom made to order.
Allow 4-6 weeks for delivery.
Made in Canada
ABOUT
PLANTER WARRANTY
ANTI-SHOCK
WEATHERPROOF
DRAINAGE HOLES AND PLUGS
INNER LIP
LIGHTWEIGHT
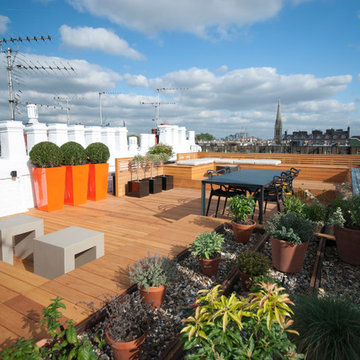
Take a trip up to the roof, where you will find the jewel of this property with its oversized orange planters that have been paired with the white chimneys. Different textures and shapes add further interest.
http://www.domusnova.com/back-catalogue/22/inspiring-ideas-linden-gardens-w2/
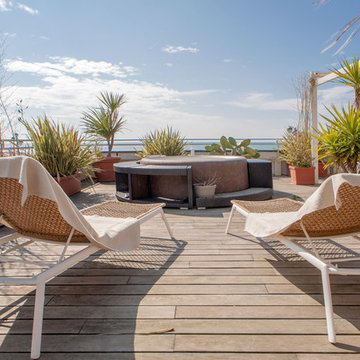
piergiorgio corradin fotografo
フィレンツェにあるラグジュアリーな巨大なコンテンポラリースタイルのおしゃれな屋上のデッキ (コンテナガーデン、オーニング・日よけ、屋上) の写真
フィレンツェにあるラグジュアリーな巨大なコンテンポラリースタイルのおしゃれな屋上のデッキ (コンテナガーデン、オーニング・日よけ、屋上) の写真
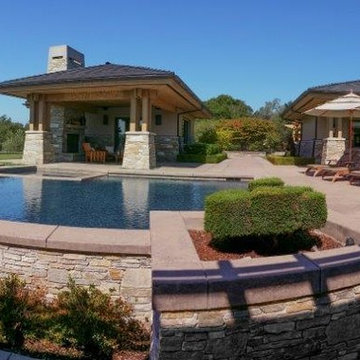
The Condit project is composed of three different concrete expanses across the beautiful property: a concrete pool deck and patio, a driveway front-entry, and dark-walnut acid-stained interior floors.
The exterior pool deck and driveway are flanked by exquisite stonework, done using Idaho quartzite. They also have precast concrete, as well as concrete that Tom Ralston poured with integral color. Banding was done in hard trowel texture and the panels were done with sand washed texture, exposing just a light amount of sand for a beautiful creamy finish.
The interior floors are acid stained with dark walnut, giving a rich, comfortable tone to the house. They were scored with an independent geometric grid pattern that had a unique design, giving an extra element of depth to the concrete. The stairs in the interiors are designed with arched, cantilevered, concrete steps with a particular square bull nose profile. The front stairs in the entry were designed with their own unique bull nose as well.
This project was as fun as it was large. It's always a good time to work on multiple decorative concrete projects across a property, creating aesthetic harmony throughout the home.
John Luhn
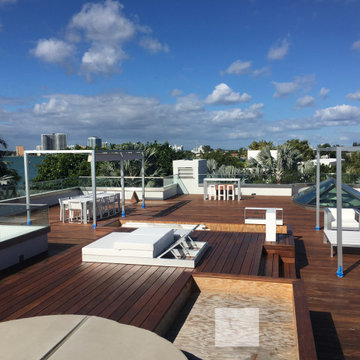
6,000 Sq/ft 1x6 pregrooved Ipe roof deck, 2x4 ipe joists, buzon pedestals, custom daybeds, hot tub, custom built in container garden, aluminum pergola, and glass railing.
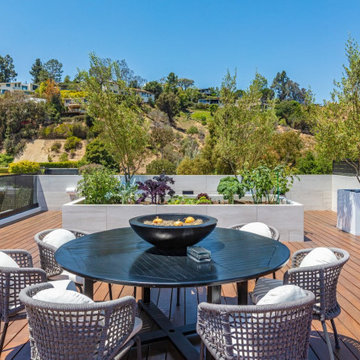
Bundy Drive Brentwood, Los Angeles modern home rooftop terrace with patio dining & garden. Photo by Simon Berlyn.
ロサンゼルスにある巨大なモダンスタイルのおしゃれな屋上のデッキ (コンテナガーデン、日よけなし、ガラスフェンス、屋上) の写真
ロサンゼルスにある巨大なモダンスタイルのおしゃれな屋上のデッキ (コンテナガーデン、日よけなし、ガラスフェンス、屋上) の写真
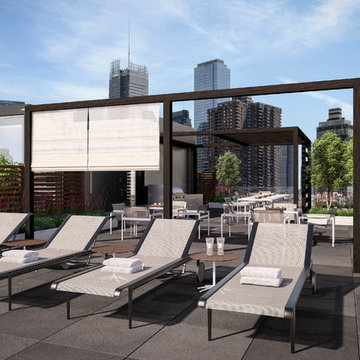
For lounging or entertaining, the two landscaped roof decks designed by Meshberg Group are a verdant escape from the bustling city below.
ニューヨークにある巨大なコンテンポラリースタイルのおしゃれな屋上のデッキ (コンテナガーデン、パーゴラ) の写真
ニューヨークにある巨大なコンテンポラリースタイルのおしゃれな屋上のデッキ (コンテナガーデン、パーゴラ) の写真
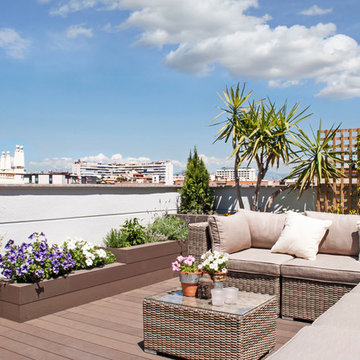
Trabajamos con un matrimonio y les realizamos una reforma integral, se tiró toda la tabiquería y se hizo una distribución completamente nueva.
El objetivo de nuestros clientes era dar la vuelta a la casa, las zonas más "públicas" (salón, comedor y cocina) estaban abajo y había que pasarlas arriba, y los dormitorios que estaban arriba había que ponerlos abajo. Con una terraza de 70 m2 y otra de 20 m2 había que crear varios ambientes al exterior teniendo en cuenta el clima de Madrid.
El edificio cuenta con un sistema de climatización muy poco eficiente al ser todo eléctrico, por lo que se desconectó la casa de la calefacción central y se instaló suelo radiante-refrescante con aerotermia con energía renovable, pasando de una calificación "E", a una "A".
巨大な青いウッドデッキ (コンテナガーデン) の写真
1
