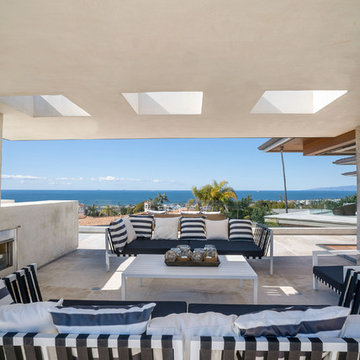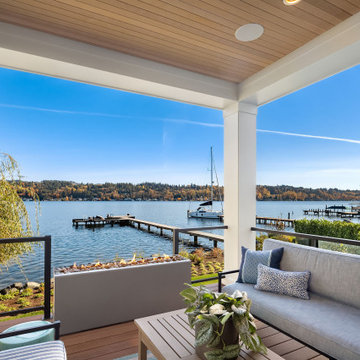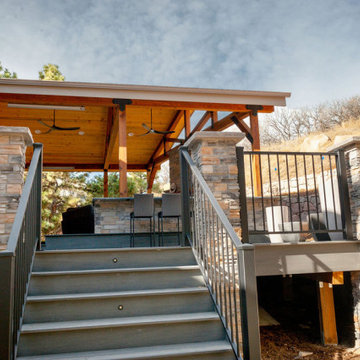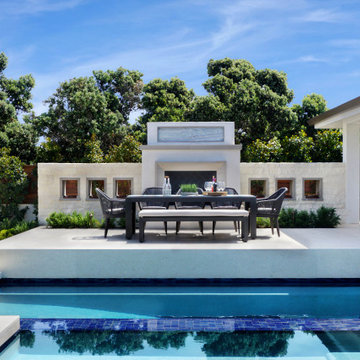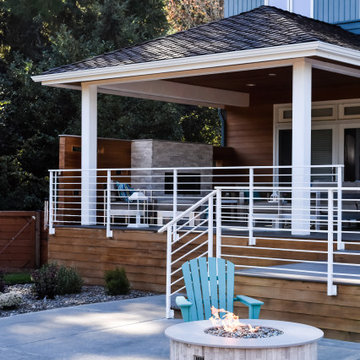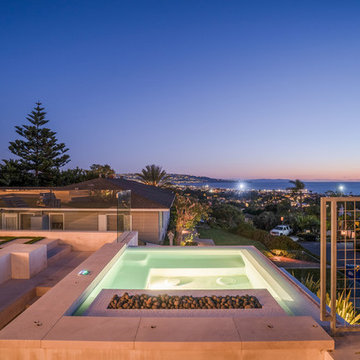青いウッドデッキ (張り出し屋根、屋外暖炉) の写真
絞り込み:
資材コスト
並び替え:今日の人気順
写真 1〜20 枚目(全 30 枚)
1/4
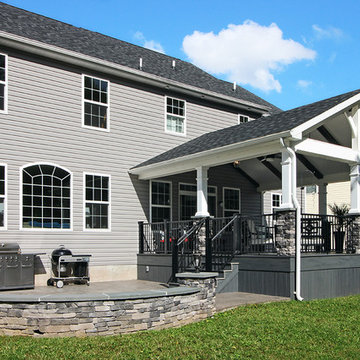
Aesthetically styled, this outdoor dream is one of our favorites. The classy & modern feel, pairs well with the design of the house. Giving off a spacious feel, the patio provides a great area to grill out in the open, as well as lounge under the open sky! The sleek ledge stone accompanying the porch is done in Kingsford Grey veneer. Furthering the pop of dark colors, we matched the dusky stonework to go well with the well-defined Amazon Mist color of decking. Accented with exposed timber, the ceiling is one of the main focal points as well as the stone columns. With a natural gas fireplace to set the mood, underneath the porch is the perfect place to relax and enjoy the great outdoors no matter the elements!
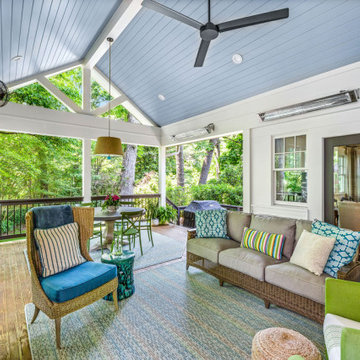
This classic southern-style covered porch, with its open gable roof, features a tongue and groove ceiling painted in a soft shade of blue and centers around an eye-catching wood burning brick fireplace with mounted tv and ample seating in a cheerful bright blue and green color scheme. A new set of French doors off the kitchen creates a seamless transition to the outdoor living room where a small, unused closet was revamped into a stylish, custom built-in bar complete with honed black granite countertops, floating shelves, and a stainless-steel beverage fridge. Adjacent to the lounge area is the covered outdoor dining room ideal for year-round entertaining and spacious enough to host plenty of family and friends without exposure to the elements. A statement pendant light above the large circular table and colorful green dining chairs add a fun and inviting atmosphere to the space. The lower deck includes a separate grilling station and leads down to the private backyard. A thoughtful landscape plan was designed to complement the natural surroundings and enhance the peaceful ambience of this gorgeous in-town retreat.
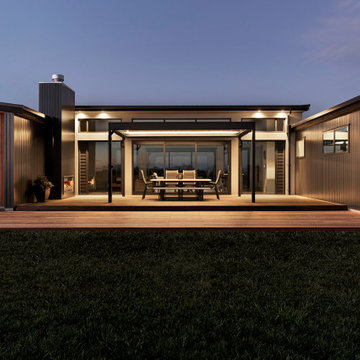
Outdoor living and entertainment spaces are found on both sides of the building
オークランドにある広いコンテンポラリースタイルのおしゃれなウッドデッキ (屋外暖炉、張り出し屋根) の写真
オークランドにある広いコンテンポラリースタイルのおしゃれなウッドデッキ (屋外暖炉、張り出し屋根) の写真
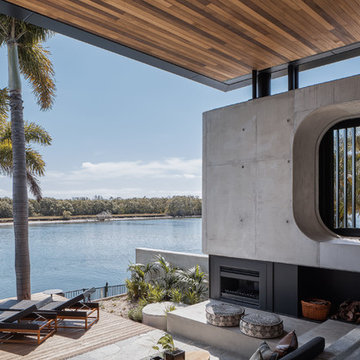
Architecture: Justin Humphrey Architect
Photography: Andy Macpherson
ゴールドコーストにあるコンテンポラリースタイルのおしゃれな裏庭のデッキ (屋外暖炉、張り出し屋根) の写真
ゴールドコーストにあるコンテンポラリースタイルのおしゃれな裏庭のデッキ (屋外暖炉、張り出し屋根) の写真
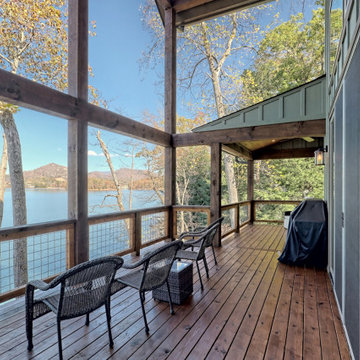
This gorgeous lake home sits right on the water's edge. It features a harmonious blend of rustic and and modern elements, including a rough-sawn pine floor, gray stained cabinetry, and accents of shiplap and tongue and groove throughout.
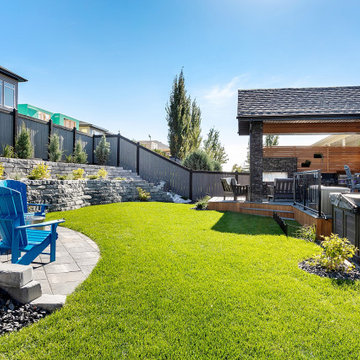
Our clients wanted to create a backyard area to hang out and entertain with some privacy and protection from the elements. The initial vision was to simply build a large roof over one side of the existing deck while providing a little privacy. It was important to them to carefully integrate the new covered deck roofline into the existing home so that it looked it was there from day one. We had our partners at Draw Design help us with the initial drawings.
As work progressed, the scope of the project morphed into something more significant. Check out the outdoor built-in barbecue and seating area complete with custom cabinets, granite countertops, and beautiful outdoor gas fireplace. Stone pillars and black metal capping completed the look giving the structure a mountain resort feel. Extensive use of red cedar finished off the high ceilings and privacy screen. Landscaping and a new hot tub were added afterwards. The end result is truly jaw-dropping!
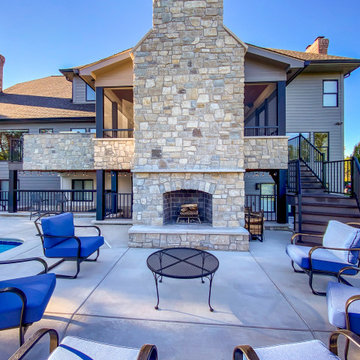
A custom outdoor living space that includes:
- A two tiered, double sided fireplace (wood burning on the lower level and gas on the upper)
- A covered composite deck with Heartlands custom screen system
- Westbury aluminum railing
- A Universal Motion retractable screen
- An under deck area with cedar ceiling
- A concrete patio with a textured tile overlay
- Regular broom finished concrete around the pool area
- A series of retaining walls
- A grilling area with stone on all sides, a granite top, a Napoleon built-in grill, a True Residential fridge, and Fire Magic cabinets and drawers
- InfraTech header mounted heaters
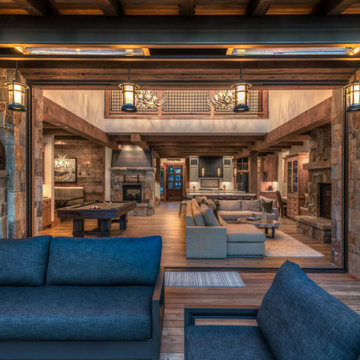
The great room lead to the large deck with radiant heaters and two fireplaces.
他の地域にある広いトラディショナルスタイルのおしゃれな裏庭のデッキ (屋外暖炉、張り出し屋根) の写真
他の地域にある広いトラディショナルスタイルのおしゃれな裏庭のデッキ (屋外暖炉、張り出し屋根) の写真
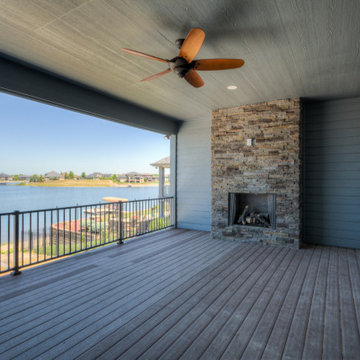
Custom 1.5-story Brandenburg plan by Landmark Performance Homes. This home features modern finishes. We can custom build this,or any of our floor plans in the Omaha metro area. Call 402.672.5550 for more information #buildalandmark
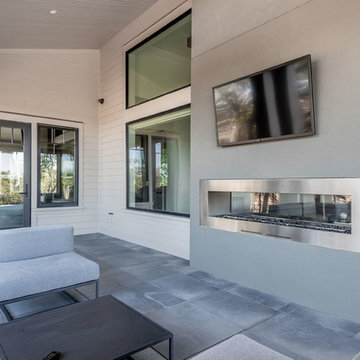
Built by Award Winning, Certified Luxury Custom Home Builder SHELTER Custom-Built Living.
Interior Details and Design- SHELTER Custom-Built Living
Architect- DLB Custom Home Design INC..
Photographer- Keen Eye Marketing
Interior Decorator- Hollis Erickson Design
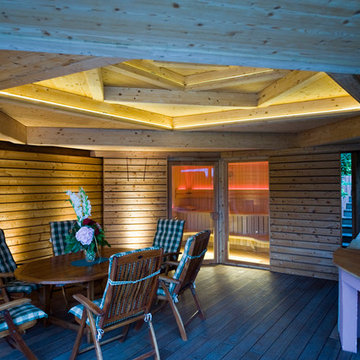
Außenpavillon mit integrierter Sauna.
Leistungsumfang: Lichtplanung, Steuerungstechnik und Installation
ライプツィヒにあるラグジュアリーな広いおしゃれな裏庭のデッキ (屋外暖炉、張り出し屋根) の写真
ライプツィヒにあるラグジュアリーな広いおしゃれな裏庭のデッキ (屋外暖炉、張り出し屋根) の写真
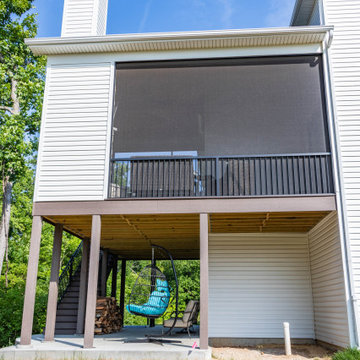
This project includes a new covered deck and Heartlands Custom Screen System. The project features a beautiful corner wood burning fireplace, cedar ceilings, and Infratech heaters.
A unique feature to this project is a custom stair lift, as pictured.
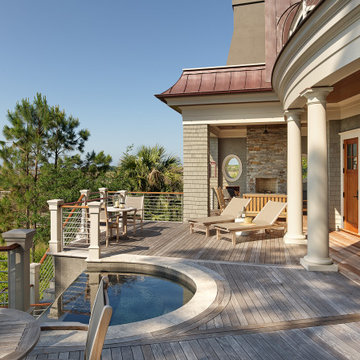
Curved covered porch with open deck for sunning with hot tub with overflow waterfall to greet guests walking up from the dock.
チャールストンにある高級なトランジショナルスタイルのおしゃれな裏庭のデッキ (屋外暖炉、張り出し屋根、金属の手すり) の写真
チャールストンにある高級なトランジショナルスタイルのおしゃれな裏庭のデッキ (屋外暖炉、張り出し屋根、金属の手すり) の写真
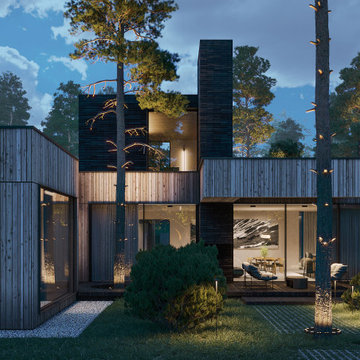
Терраса внутреннего двора дома. Вечернее освещение.
ノボシビルスクにあるお手頃価格の広いコンテンポラリースタイルのおしゃれなウッドデッキ (屋外暖炉、張り出し屋根) の写真
ノボシビルスクにあるお手頃価格の広いコンテンポラリースタイルのおしゃれなウッドデッキ (屋外暖炉、張り出し屋根) の写真
青いウッドデッキ (張り出し屋根、屋外暖炉) の写真
1
