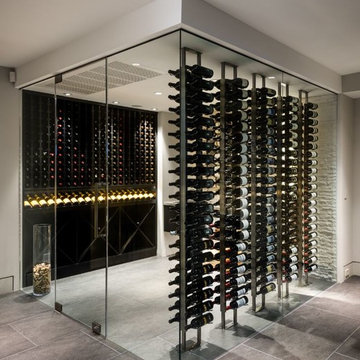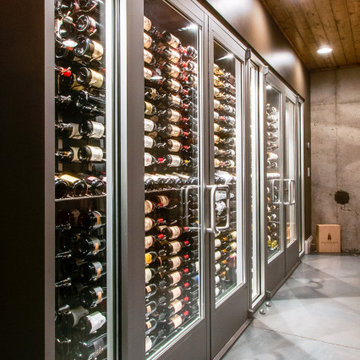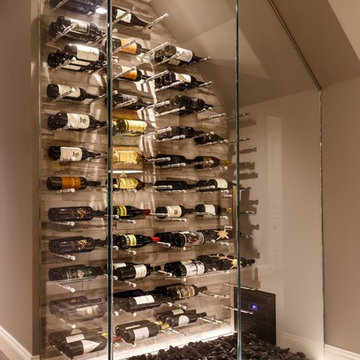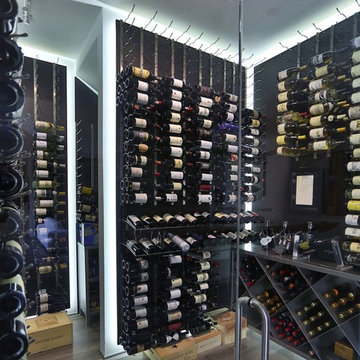広いコンテンポラリースタイルのワインセラー (グレーの床) の写真
絞り込み:
資材コスト
並び替え:今日の人気順
写真 1〜20 枚目(全 105 枚)
1/4
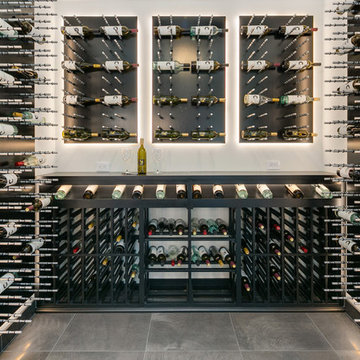
This custom wine vault features rack and display store and LED lighting behind all panels.
シアトルにある高級な広いコンテンポラリースタイルのおしゃれなワインセラー (グレーの床、ディスプレイラック) の写真
シアトルにある高級な広いコンテンポラリースタイルのおしゃれなワインセラー (グレーの床、ディスプレイラック) の写真
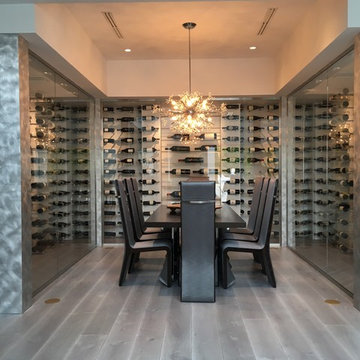
Dining room wine wall feature in Naples, Florida - MMilky white acrylic backing with Label Link bottle storage by Genuwine Cellars
マイアミにある広いコンテンポラリースタイルのおしゃれなワインセラー (ディスプレイラック、グレーの床) の写真
マイアミにある広いコンテンポラリースタイルのおしゃれなワインセラー (ディスプレイラック、グレーの床) の写真
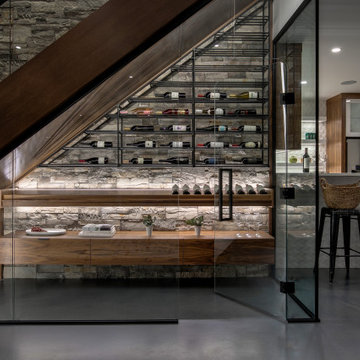
Custom wine room designed below the basement stairs. Cultured stone back wall with floating wine display. Steel wine shelves and LED lighting. Walnut stairs with glass railing. Custom bar cabinetry with white textured tile.
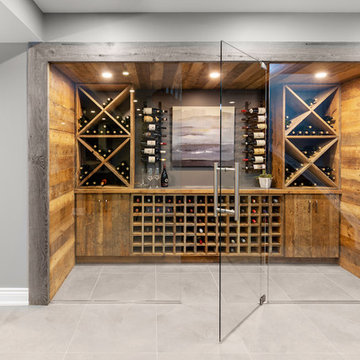
Using both natural brown board and grey board we created this walk in wine cellar as a focal point within the basement. The custom glass panels and center glass door allows this space to be seen at all times while also creating its own dedicated environment.
The large-scale light grey tile was installed on the floor throughout the bar area and wine cellar in order to bring a sense of connection between the two spaces.
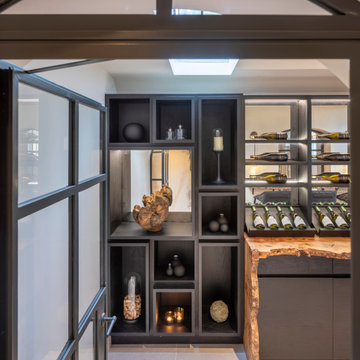
Beautifully bespoke wine room by Janey Butler Interiors featuring black custom made joinery with antique mirror, rare wood waney edge shelf detailing, leather and metal bar stools, bronze pendant lighting and arched crittalll style interior doors.
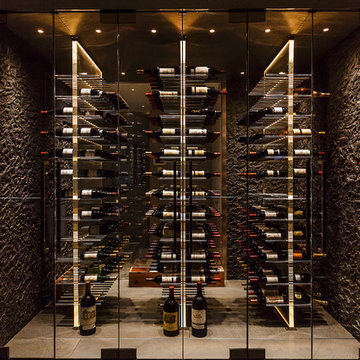
Custom wine room in NYC with acrylic panels and metal floating wine racks,led lighting, and seamless glass entry w stainless steel ceiling
ニューヨークにあるラグジュアリーな広いコンテンポラリースタイルのおしゃれなワインセラー (磁器タイルの床、グレーの床、ワインラック) の写真
ニューヨークにあるラグジュアリーな広いコンテンポラリースタイルのおしゃれなワインセラー (磁器タイルの床、グレーの床、ワインラック) の写真
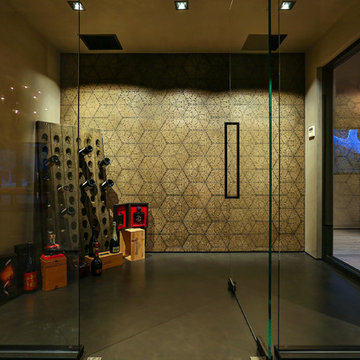
Modern Wine Cellar by Burdge Architects and Associates in Malibu, CA.
Berlyn Photography
ロサンゼルスにある広いコンテンポラリースタイルのおしゃれなワインセラー (コンクリートの床、ワインラック、グレーの床) の写真
ロサンゼルスにある広いコンテンポラリースタイルのおしゃれなワインセラー (コンクリートの床、ワインラック、グレーの床) の写真
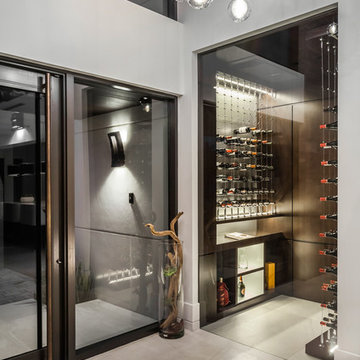
Flower by Ana Roma
Photography by Collavino
マイアミにある高級な広いコンテンポラリースタイルのおしゃれなワインセラー (コンクリートの床、ワインラック、グレーの床) の写真
マイアミにある高級な広いコンテンポラリースタイルのおしゃれなワインセラー (コンクリートの床、ワインラック、グレーの床) の写真
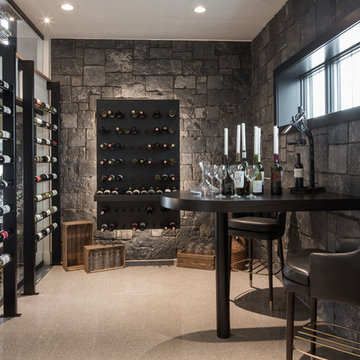
Adrian Shellard Photography
カルガリーにある広いコンテンポラリースタイルのおしゃれなワインセラー (セラミックタイルの床、ディスプレイラック、グレーの床) の写真
カルガリーにある広いコンテンポラリースタイルのおしゃれなワインセラー (セラミックタイルの床、ディスプレイラック、グレーの床) の写真
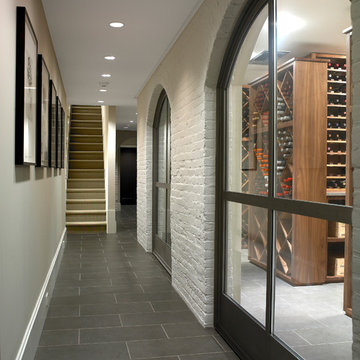
Don Pearse Photographers
フィラデルフィアにあるラグジュアリーな広いコンテンポラリースタイルのおしゃれなワインセラー (ライムストーンの床、菱形ラック、グレーの床) の写真
フィラデルフィアにあるラグジュアリーな広いコンテンポラリースタイルのおしゃれなワインセラー (ライムストーンの床、菱形ラック、グレーの床) の写真
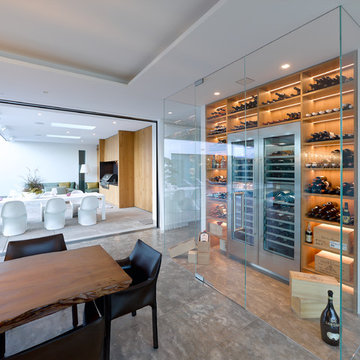
Nicola Lazi, Lazi + Lazi Fotografie und Bildbearbeitung Stuttgart
シュトゥットガルトにあるラグジュアリーな広いコンテンポラリースタイルのおしゃれなワインセラー (ワインラック、グレーの床) の写真
シュトゥットガルトにあるラグジュアリーな広いコンテンポラリースタイルのおしゃれなワインセラー (ワインラック、グレーの床) の写真
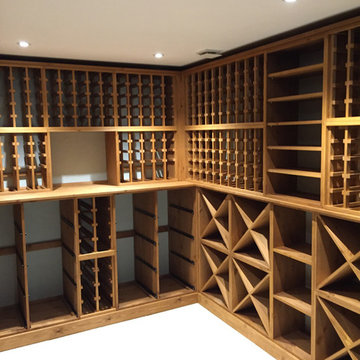
Large underground wine cellar for a private home in East Sussex, UK. The wine room is filled with a combination of individual bottle racking, display racks, storage cubes, work surfaces and slide out shelves for case racks, all of which are made from solid pine with an oak. The wine room in total can store over 1000 bottles.
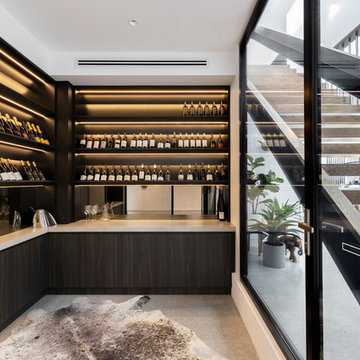
Photography: Gerard Warrener, DPI
Photography for Raw Architecture
メルボルンにある広いコンテンポラリースタイルのおしゃれなワインセラー (コンクリートの床、ディスプレイラック、グレーの床) の写真
メルボルンにある広いコンテンポラリースタイルのおしゃれなワインセラー (コンクリートの床、ディスプレイラック、グレーの床) の写真
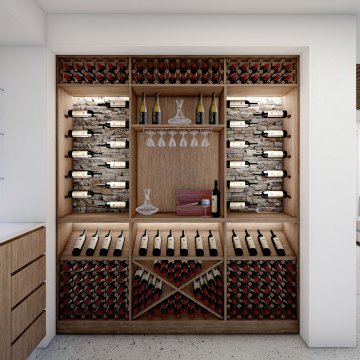
Exuding sophistication, the interplay of textures provoke the luxurious ambiance of this custom designed alcove. – DGK Architects
パースにあるラグジュアリーな広いコンテンポラリースタイルのおしゃれなワインセラー (無垢フローリング、ワインラック、グレーの床) の写真
パースにあるラグジュアリーな広いコンテンポラリースタイルのおしゃれなワインセラー (無垢フローリング、ワインラック、グレーの床) の写真
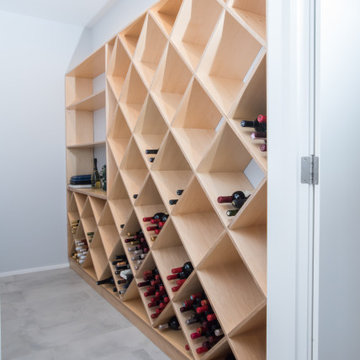
The goal of this project was to replace a small single-story seasonal family cottage with a year-round home that takes advantage of the views and topography of this lakefront site while providing privacy for the occupants. The program called for a large open living area, a master suite, study, a small home gym and five additional bedrooms. The style was to be distinctly contemporary.
The house is shielded from the street by the placement of the garage and by limiting the amount of window area facing the road. The main entry is recessed and glazed with frosted glass for privacy. Due to the narrowness of the site and the proximity of the neighboring houses, the windows on the sides of the house were also limited and mostly high up on the walls. The limited fenestration on the front and sides is made up for by the full wall of glass on the lake side, facing north. The house is anchored by an exposed masonry foundation. This masonry also cuts through the center of the house on the fireplace chimney to separate the public and private spaces on the first floor, becoming a primary material on the interior. The house is clad with three different siding material: horizontal longboard siding, vertical ribbed steel siding and cement board panels installed as a rain screen. The standing seam metal-clad roof rises from a low point at the street elevation to a height of 24 feet at the lakefront to capture the views and the north light.
The house is organized into two levels and is entered on the upper level. This level contains the main living spaces, the master suite and the study. The angled stair railing guides visitors into the main living area. The kitchen, dining area and living area are each distinct areas within one large space. This space is visually connected to the outside by the soaring ceilings and large fireplace mass that penetrate the exterior wall. The lower level contains the children’s and guest bedrooms, a secondary living space and the home gym.
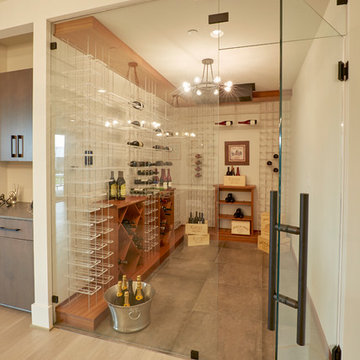
To add modern touches to the wine cellar, the racks were designed with clear acrylic and an industrial chandelier hangs from the ceiling.
シアトルにあるラグジュアリーな広いコンテンポラリースタイルのおしゃれなワインセラー (ワインラック、グレーの床) の写真
シアトルにあるラグジュアリーな広いコンテンポラリースタイルのおしゃれなワインセラー (ワインラック、グレーの床) の写真
広いコンテンポラリースタイルのワインセラー (グレーの床) の写真
1
