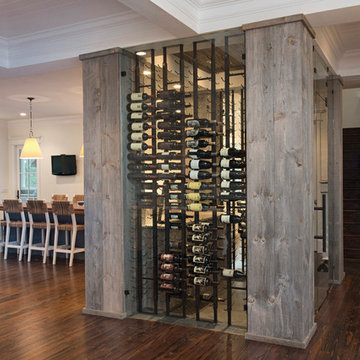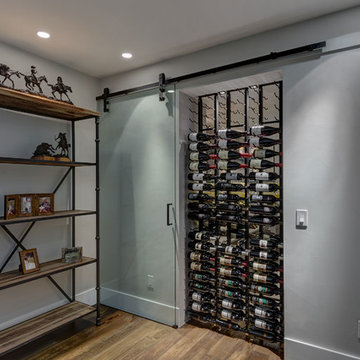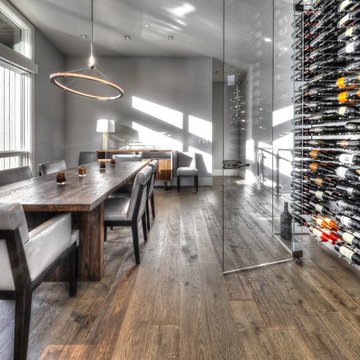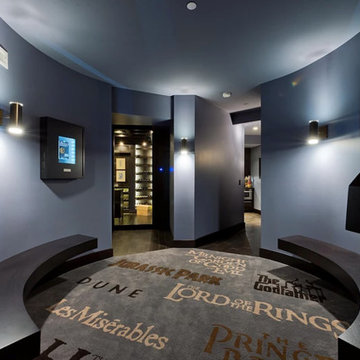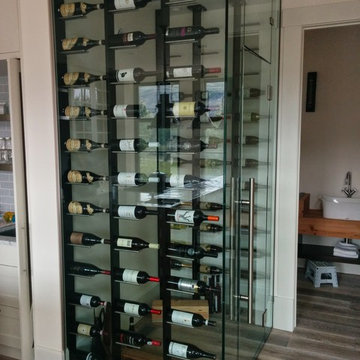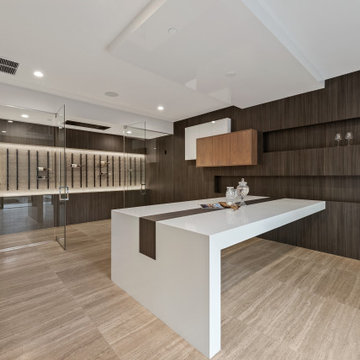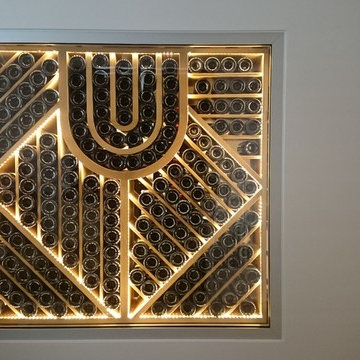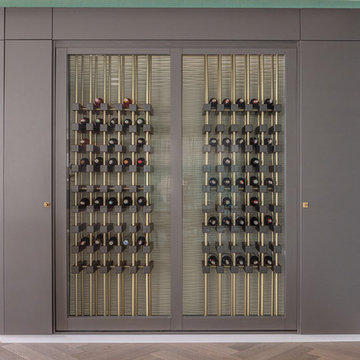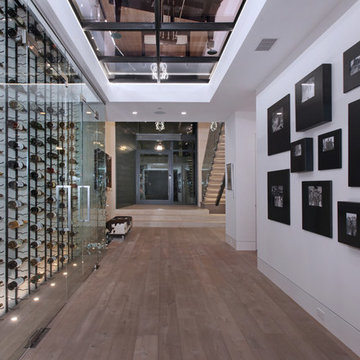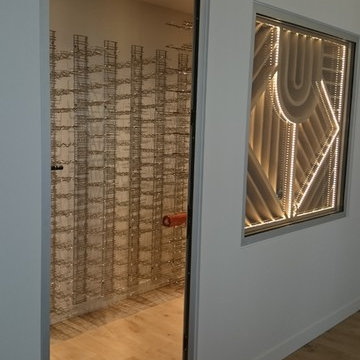広いグレーのコンテンポラリースタイルのワインセラーの写真
絞り込み:
資材コスト
並び替え:今日の人気順
写真 1〜20 枚目(全 56 枚)
1/4
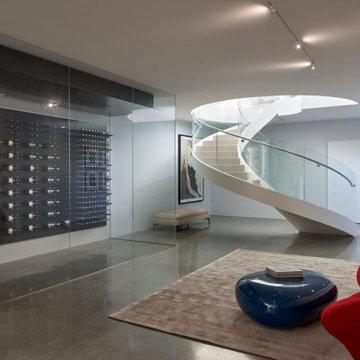
The Atherton House is a family compound for a professional couple in the tech industry, and their two teenage children. After living in Singapore, then Hong Kong, and building homes there, they looked forward to continuing their search for a new place to start a life and set down roots.
The site is located on Atherton Avenue on a flat, 1 acre lot. The neighboring lots are of a similar size, and are filled with mature planting and gardens. The brief on this site was to create a house that would comfortably accommodate the busy lives of each of the family members, as well as provide opportunities for wonder and awe. Views on the site are internal. Our goal was to create an indoor- outdoor home that embraced the benign California climate.
The building was conceived as a classic “H” plan with two wings attached by a double height entertaining space. The “H” shape allows for alcoves of the yard to be embraced by the mass of the building, creating different types of exterior space. The two wings of the home provide some sense of enclosure and privacy along the side property lines. The south wing contains three bedroom suites at the second level, as well as laundry. At the first level there is a guest suite facing east, powder room and a Library facing west.
The north wing is entirely given over to the Primary suite at the top level, including the main bedroom, dressing and bathroom. The bedroom opens out to a roof terrace to the west, overlooking a pool and courtyard below. At the ground floor, the north wing contains the family room, kitchen and dining room. The family room and dining room each have pocketing sliding glass doors that dissolve the boundary between inside and outside.
Connecting the wings is a double high living space meant to be comfortable, delightful and awe-inspiring. A custom fabricated two story circular stair of steel and glass connects the upper level to the main level, and down to the basement “lounge” below. An acrylic and steel bridge begins near one end of the stair landing and flies 40 feet to the children’s bedroom wing. People going about their day moving through the stair and bridge become both observed and observer.
The front (EAST) wall is the all important receiving place for guests and family alike. There the interplay between yin and yang, weathering steel and the mature olive tree, empower the entrance. Most other materials are white and pure.
The mechanical systems are efficiently combined hydronic heating and cooling, with no forced air required.
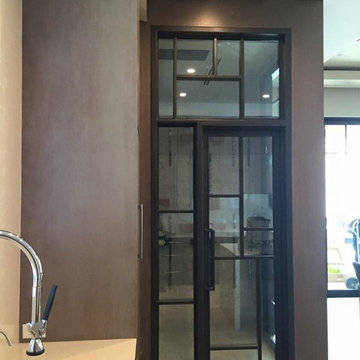
This exclusive custom Park Shore home in Naples is receiving its finishing touches, like the brand new wrought iron wine cellar doors from SunCoast. We'd love to do a project like this for your home!
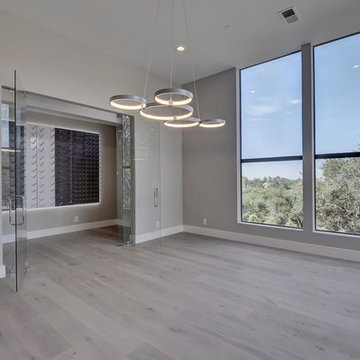
Ultra Modern house constructed with Light steel gauge framing by LIVIO, formerly known as Aron Builders.
サンフランシスコにある広いコンテンポラリースタイルのおしゃれなワインセラー (淡色無垢フローリング、ワインラック、グレーの床) の写真
サンフランシスコにある広いコンテンポラリースタイルのおしゃれなワインセラー (淡色無垢フローリング、ワインラック、グレーの床) の写真
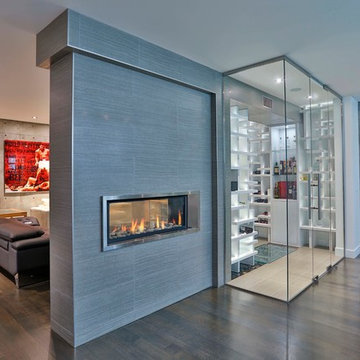
Contemporary architectural style wine racking titled "The Cube" by Genuwine Cellars.
Includes floor to ceiling seamless glass wall and door system, custom water feature, bin storage wine racking, ducted climate control unit, glass shelving, and more!
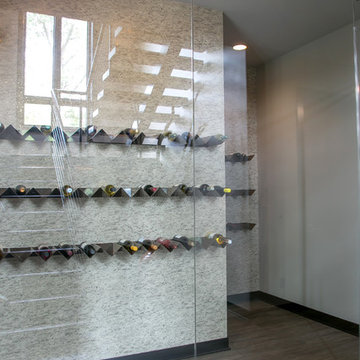
Lowell Custom Homes, Lake Geneva, WI.,
Wine cooler, glass wall and door, ledger tile wall with steel shelving. Luxury vinyl flooring.
ミルウォーキーにあるラグジュアリーな広いコンテンポラリースタイルのおしゃれなワインセラー (クッションフロア、ワインラック、グレーの床) の写真
ミルウォーキーにあるラグジュアリーな広いコンテンポラリースタイルのおしゃれなワインセラー (クッションフロア、ワインラック、グレーの床) の写真
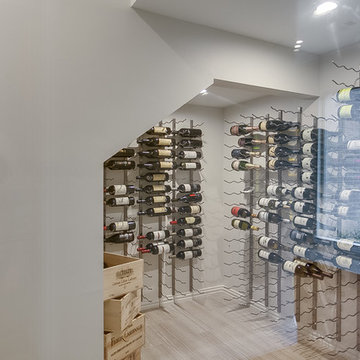
Quality Craftsman Inc is an award-winning Dallas remodeling contractor specializing in custom design work, new home construction, kitchen remodeling, bathroom remodeling, room additions and complete home renovations integrating contemporary stylings and features into existing homes in neighborhoods throughout North Dallas.
How can we help improve your living space?
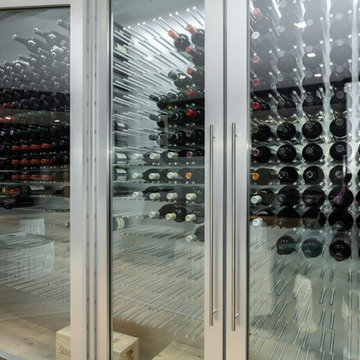
CUSTOM METAL WINE CABINET WITH STAINLESS STEEL AND PEG RACKING
フィラデルフィアにあるラグジュアリーな広いコンテンポラリースタイルのおしゃれなワインセラー (淡色無垢フローリング、ディスプレイラック) の写真
フィラデルフィアにあるラグジュアリーな広いコンテンポラリースタイルのおしゃれなワインセラー (淡色無垢フローリング、ディスプレイラック) の写真
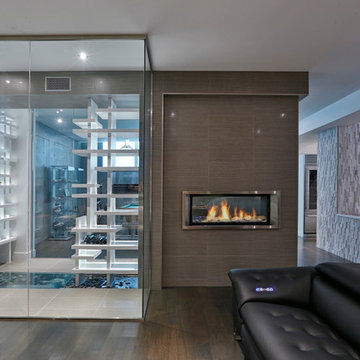
Contemporary architectural style wine racking titled "The Cube" by Genuwine Cellars.
Includes floor to ceiling seamless glass wall and door system, custom water feature, bin storage wine racking, ducted climate control unit, glass shelving, and more!
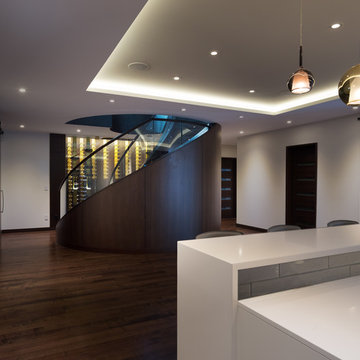
Classic and Exclusive Series in an anodized Gold finish, Lit Light Shelf displays are featured to showcase bottles.
バンクーバーにあるラグジュアリーな広いコンテンポラリースタイルのおしゃれなワインセラー (ディスプレイラック) の写真
バンクーバーにあるラグジュアリーな広いコンテンポラリースタイルのおしゃれなワインセラー (ディスプレイラック) の写真
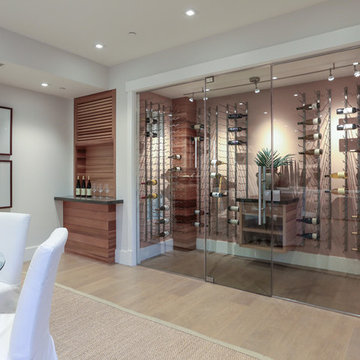
Artistic Contemporary Home designed by Arch Studio, Inc.
Built by Frank Mirkhani Construction
サンフランシスコにあるラグジュアリーな広いコンテンポラリースタイルのおしゃれなワインセラー (淡色無垢フローリング、ディスプレイラック、グレーの床) の写真
サンフランシスコにあるラグジュアリーな広いコンテンポラリースタイルのおしゃれなワインセラー (淡色無垢フローリング、ディスプレイラック、グレーの床) の写真
広いグレーのコンテンポラリースタイルのワインセラーの写真
1
