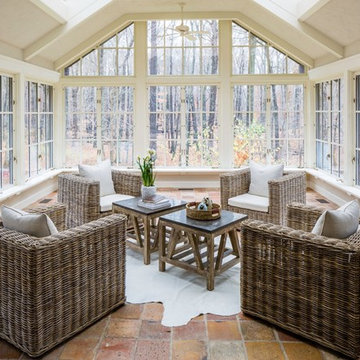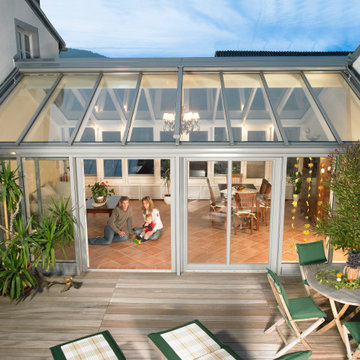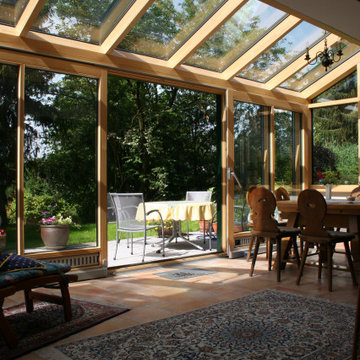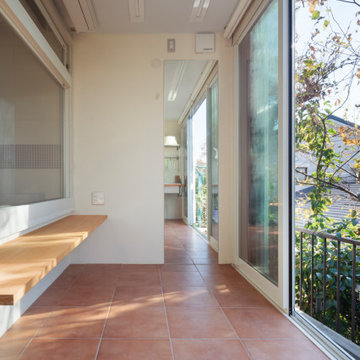コンテンポラリースタイルのサンルーム (青い床、オレンジの床) の写真
絞り込み:
資材コスト
並び替え:今日の人気順
写真 1〜20 枚目(全 51 枚)
1/4

The owners spend a great deal of time outdoors and desperately desired a living room open to the elements and set up for long days and evenings of entertaining in the beautiful New England air. KMA’s goal was to give the owners an outdoor space where they can enjoy warm summer evenings with a glass of wine or a beer during football season.
The floor will incorporate Natural Blue Cleft random size rectangular pieces of bluestone that coordinate with a feature wall made of ledge and ashlar cuts of the same stone.
The interior walls feature weathered wood that complements a rich mahogany ceiling. Contemporary fans coordinate with three large skylights, and two new large sliding doors with transoms.
Other features are a reclaimed hearth, an outdoor kitchen that includes a wine fridge, beverage dispenser (kegerator!), and under-counter refrigerator. Cedar clapboards tie the new structure with the existing home and a large brick chimney ground the feature wall while providing privacy from the street.
The project also includes space for a grill, fire pit, and pergola.
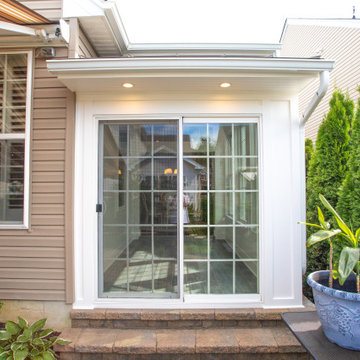
Sunroom renovation turns an old concrete patio into a clients dream all year round living space.
ニューヨークにあるお手頃価格の中くらいなコンテンポラリースタイルのおしゃれなサンルーム (セラミックタイルの床、暖炉なし、標準型天井、青い床) の写真
ニューヨークにあるお手頃価格の中くらいなコンテンポラリースタイルのおしゃれなサンルーム (セラミックタイルの床、暖炉なし、標準型天井、青い床) の写真
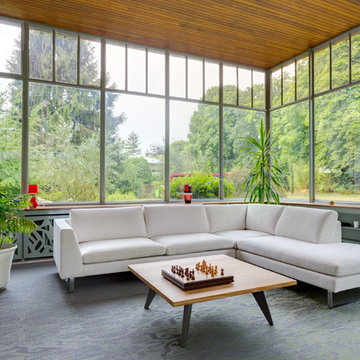
Damien LETORNEY
パリにある中くらいなコンテンポラリースタイルのおしゃれなサンルーム (カーペット敷き、標準型天井、青い床) の写真
パリにある中くらいなコンテンポラリースタイルのおしゃれなサンルーム (カーペット敷き、標準型天井、青い床) の写真
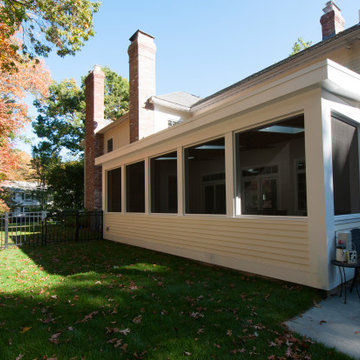
The owners spend a great deal of time outdoors and desperately desired a living room open to the elements and set up for long days and evenings of entertaining in the beautiful New England air. KMA’s goal was to give the owners an outdoor space where they can enjoy warm summer evenings with a glass of wine or a beer during football season.
The floor will incorporate Natural Blue Cleft random size rectangular pieces of bluestone that coordinate with a feature wall made of ledge and ashlar cuts of the same stone.
The interior walls feature weathered wood that complements a rich mahogany ceiling. Contemporary fans coordinate with three large skylights, and two new large sliding doors with transoms.
Other features are a reclaimed hearth, an outdoor kitchen that includes a wine fridge, beverage dispenser (kegerator!), and under-counter refrigerator. Cedar clapboards tie the new structure with the existing home and a large brick chimney ground the feature wall while providing privacy from the street.
The project also includes space for a grill, fire pit, and pergola.
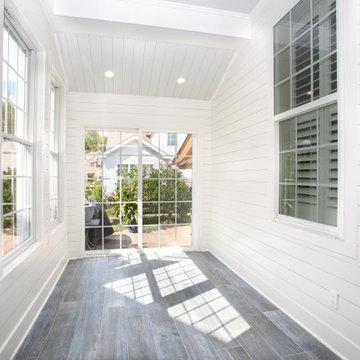
Sunroom renovation turns an old concrete patio into a clients dream all year round living space.
ニューヨークにあるお手頃価格の中くらいなコンテンポラリースタイルのおしゃれなサンルーム (セラミックタイルの床、暖炉なし、標準型天井、青い床) の写真
ニューヨークにあるお手頃価格の中くらいなコンテンポラリースタイルのおしゃれなサンルーム (セラミックタイルの床、暖炉なし、標準型天井、青い床) の写真
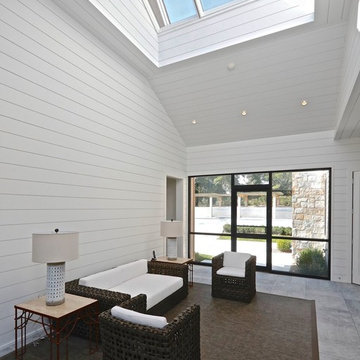
The bright sunroom gets a pop of color from the Deep Blue® tiled floor.
ニューヨークにある広いコンテンポラリースタイルのおしゃれなサンルーム (大理石の床、天窓あり、青い床) の写真
ニューヨークにある広いコンテンポラリースタイルのおしゃれなサンルーム (大理石の床、天窓あり、青い床) の写真
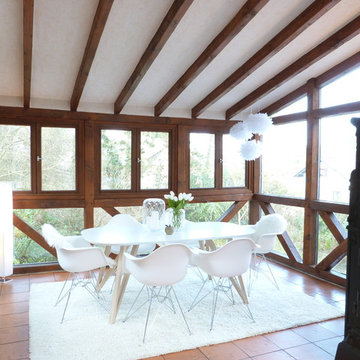
Upstage Design by Annette Hogan
フランクフルトにある中くらいなコンテンポラリースタイルのおしゃれなサンルーム (薪ストーブ、標準型天井、オレンジの床) の写真
フランクフルトにある中くらいなコンテンポラリースタイルのおしゃれなサンルーム (薪ストーブ、標準型天井、オレンジの床) の写真
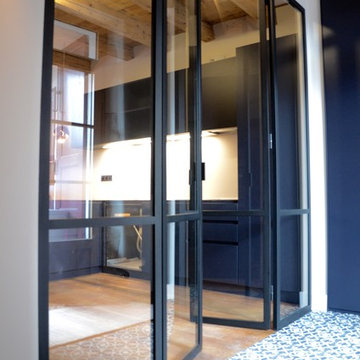
SAS ROBI
リヨンにあるお手頃価格の広いコンテンポラリースタイルのおしゃれなサンルーム (セラミックタイルの床、標準型天井、青い床) の写真
リヨンにあるお手頃価格の広いコンテンポラリースタイルのおしゃれなサンルーム (セラミックタイルの床、標準型天井、青い床) の写真
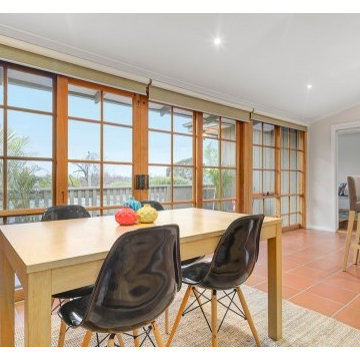
As there was already a designated formal dining space in the house already, the sunroom was set up more as a space to read the numerous books on shelves nearby and to spread out the (then) broadsheet Melbourne newspaper on a Sunday morning over croissants and coffee. To the right you will see the new extended benchtop that has transformed the ho-hum kitchen sink counter into a welcoming breakfast bar. Reinvention of neglected spaces is a key point to preparing your property for sale.
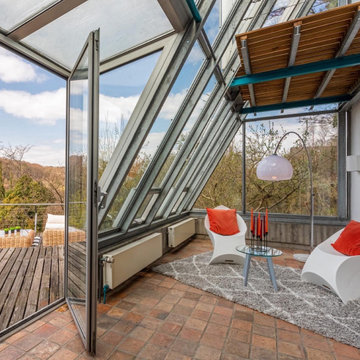
Eine gemütliche Sitzecke um auch an kühlen Tagen den Ausblick zu genießen.
ケルンにあるお手頃価格の巨大なコンテンポラリースタイルのおしゃれなサンルーム (レンガの床、オレンジの床) の写真
ケルンにあるお手頃価格の巨大なコンテンポラリースタイルのおしゃれなサンルーム (レンガの床、オレンジの床) の写真
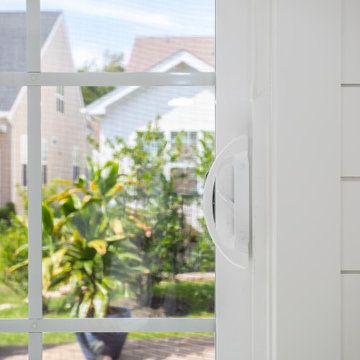
Sunroom renovation turns an old concrete patio into a clients dream all year round living space.
ニューヨークにあるお手頃価格の中くらいなコンテンポラリースタイルのおしゃれなサンルーム (セラミックタイルの床、暖炉なし、標準型天井、青い床) の写真
ニューヨークにあるお手頃価格の中くらいなコンテンポラリースタイルのおしゃれなサンルーム (セラミックタイルの床、暖炉なし、標準型天井、青い床) の写真
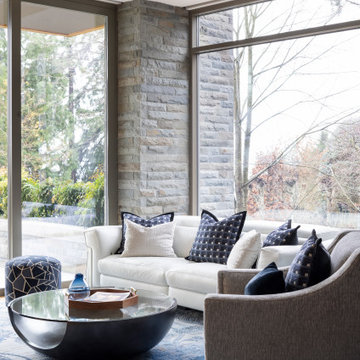
バンクーバーにあるラグジュアリーな小さなコンテンポラリースタイルのおしゃれなサンルーム (無垢フローリング、オレンジの床) の写真
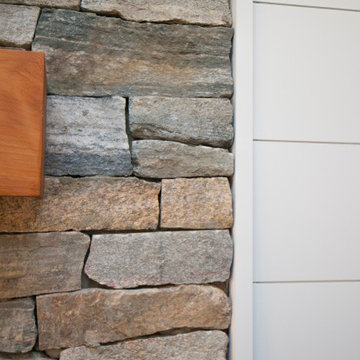
The owners spend a great deal of time outdoors and desperately desired a living room open to the elements and set up for long days and evenings of entertaining in the beautiful New England air. KMA’s goal was to give the owners an outdoor space where they can enjoy warm summer evenings with a glass of wine or a beer during football season.
The floor will incorporate Natural Blue Cleft random size rectangular pieces of bluestone that coordinate with a feature wall made of ledge and ashlar cuts of the same stone.
The interior walls feature weathered wood that complements a rich mahogany ceiling. Contemporary fans coordinate with three large skylights, and two new large sliding doors with transoms.
Other features are a reclaimed hearth, an outdoor kitchen that includes a wine fridge, beverage dispenser (kegerator!), and under-counter refrigerator. Cedar clapboards tie the new structure with the existing home and a large brick chimney ground the feature wall while providing privacy from the street.
The project also includes space for a grill, fire pit, and pergola.
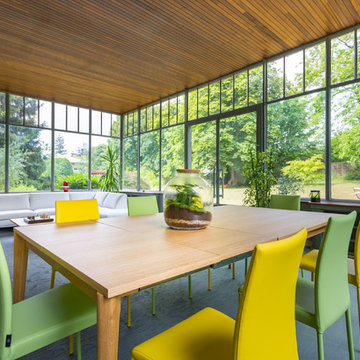
Damien LETORNEY
パリにある広いコンテンポラリースタイルのおしゃれなサンルーム (カーペット敷き、標準型天井、青い床) の写真
パリにある広いコンテンポラリースタイルのおしゃれなサンルーム (カーペット敷き、標準型天井、青い床) の写真

The owners spend a great deal of time outdoors and desperately desired a living room open to the elements and set up for long days and evenings of entertaining in the beautiful New England air. KMA’s goal was to give the owners an outdoor space where they can enjoy warm summer evenings with a glass of wine or a beer during football season.
The floor will incorporate Natural Blue Cleft random size rectangular pieces of bluestone that coordinate with a feature wall made of ledge and ashlar cuts of the same stone.
The interior walls feature weathered wood that complements a rich mahogany ceiling. Contemporary fans coordinate with three large skylights, and two new large sliding doors with transoms.
Other features are a reclaimed hearth, an outdoor kitchen that includes a wine fridge, beverage dispenser (kegerator!), and under-counter refrigerator. Cedar clapboards tie the new structure with the existing home and a large brick chimney ground the feature wall while providing privacy from the street.
The project also includes space for a grill, fire pit, and pergola.
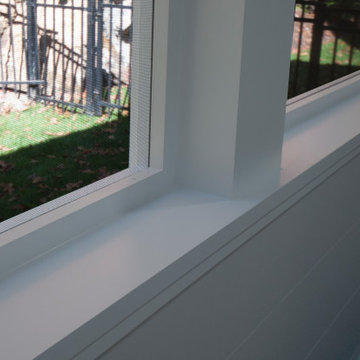
The owners spend a great deal of time outdoors and desperately desired a living room open to the elements and set up for long days and evenings of entertaining in the beautiful New England air. KMA’s goal was to give the owners an outdoor space where they can enjoy warm summer evenings with a glass of wine or a beer during football season.
The floor will incorporate Natural Blue Cleft random size rectangular pieces of bluestone that coordinate with a feature wall made of ledge and ashlar cuts of the same stone.
The interior walls feature weathered wood that complements a rich mahogany ceiling. Contemporary fans coordinate with three large skylights, and two new large sliding doors with transoms.
Other features are a reclaimed hearth, an outdoor kitchen that includes a wine fridge, beverage dispenser (kegerator!), and under-counter refrigerator. Cedar clapboards tie the new structure with the existing home and a large brick chimney ground the feature wall while providing privacy from the street.
The project also includes space for a grill, fire pit, and pergola.
コンテンポラリースタイルのサンルーム (青い床、オレンジの床) の写真
1
