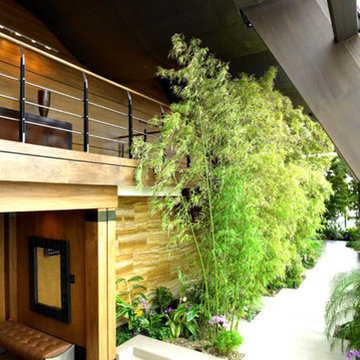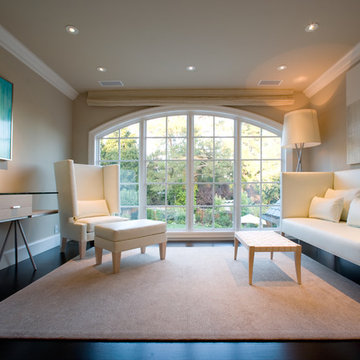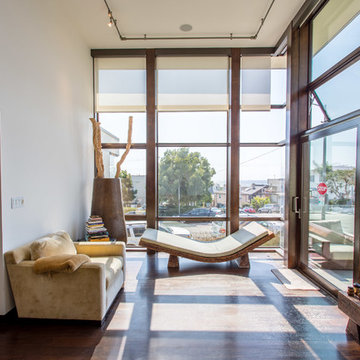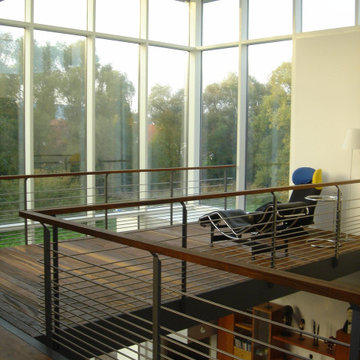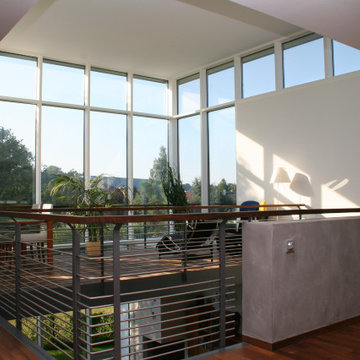ラグジュアリーなコンテンポラリースタイルのサンルーム (濃色無垢フローリング) の写真
絞り込み:
資材コスト
並び替え:今日の人気順
写真 1〜13 枚目(全 13 枚)
1/4

David Dietrich
シャーロットにあるラグジュアリーな広いコンテンポラリースタイルのおしゃれなサンルーム (濃色無垢フローリング、石材の暖炉まわり、両方向型暖炉、標準型天井、茶色い床) の写真
シャーロットにあるラグジュアリーな広いコンテンポラリースタイルのおしゃれなサンルーム (濃色無垢フローリング、石材の暖炉まわり、両方向型暖炉、標準型天井、茶色い床) の写真
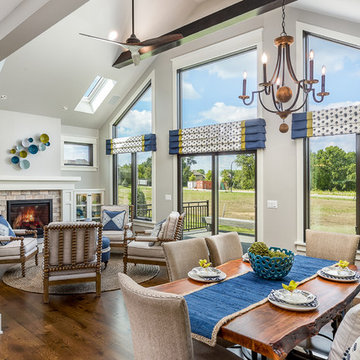
Our 4553 sq. ft. model currently has the latest smart home technology including a Control 4 centralized home automation system that can control lights, doors, temperature and more. This sunroom has state of the art technology that controls the window blinds, sound, and a fireplace with built in shelves. There is plenty of light and a built in breakfast nook that seats ten. Situated right next to the kitchen, food can be walked in or use the built in pass through.
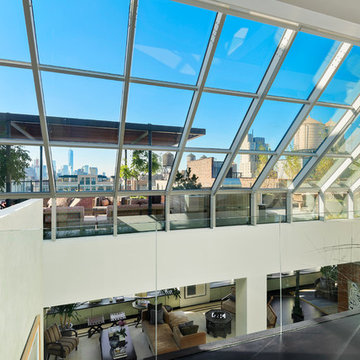
A breathtaking 25' atrium floods nearly every surface with natural light. Throughout the home, enjoy incredible downtown panoramas that stretch all the way to One World Trade Center. Visible here is the 1,365 s/f private rooftop terrace and expansive great room. -- Gotham Photo Company
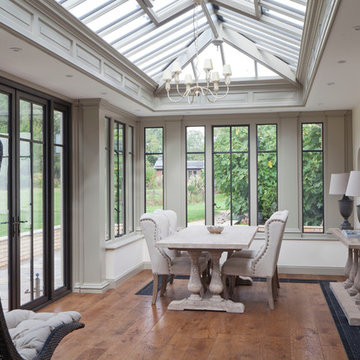
This Vale Conservatory with Bronze windows and doors by our sister company Architectural Bronze form prominent structural features within this project. Demonstrating how unique the result is when combined with classical detail.
The structure is used as a dining room and features classical columns, deep entablature, and an inset glazed roof.
Vale Paint Colour- Mud Pie
Size- 7.3M X 3.7M
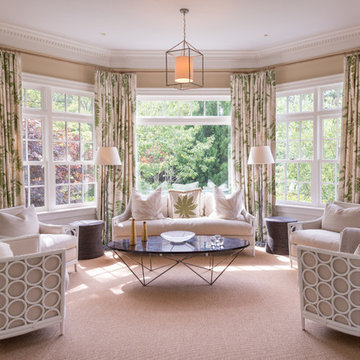
Nessing Design.
Southampton, NY
Photo Credit: Simon Lewis
ニューヨークにあるラグジュアリーな中くらいなコンテンポラリースタイルのおしゃれなサンルーム (濃色無垢フローリング) の写真
ニューヨークにあるラグジュアリーな中くらいなコンテンポラリースタイルのおしゃれなサンルーム (濃色無垢フローリング) の写真
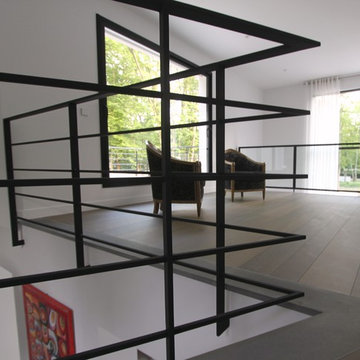
Création d'une rampe d'escalier en acier noir mat
Fauteuil ancien bois décapé et laissé brut tapissé d'un tissu velours et lin gris Jab
Parquet chêne clair La parqueterie nouvelle Carrières sur Seine/Bezons
Création h(O)me Attitudes
Photo Sylvie Grimal
Voilages sur mesure à oeillets en lin moucheté argent
Architecte d'intérieur -Décoratrice - Photos
Sylvie Grimal
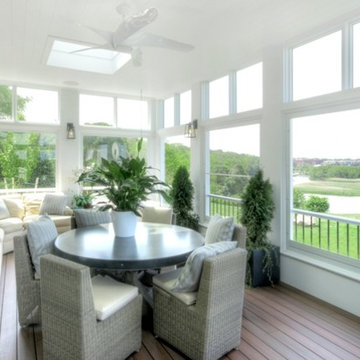
Innitou Photo beautiful scenery
ボストンにあるラグジュアリーな中くらいなコンテンポラリースタイルのおしゃれなサンルーム (濃色無垢フローリング) の写真
ボストンにあるラグジュアリーな中くらいなコンテンポラリースタイルのおしゃれなサンルーム (濃色無垢フローリング) の写真
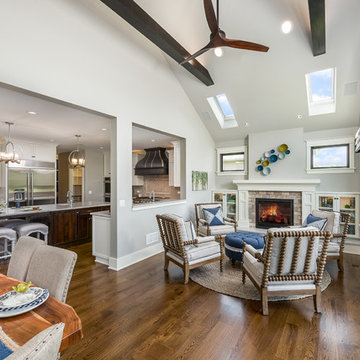
Our 4553 sq. ft. model currently has the latest smart home technology including a Control 4 centralized home automation system that can control lights, doors, temperature and more. This sunroom has state of the art technology that controls the window blinds, sound, and a fireplace with built in shelves. There is plenty of light and a built in breakfast nook that seats ten. Situated right next to the kitchen, food can be walked in or use the built in pass through.
ラグジュアリーなコンテンポラリースタイルのサンルーム (濃色無垢フローリング) の写真
1
