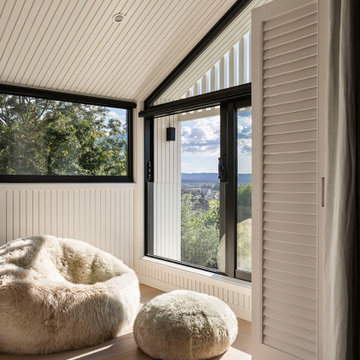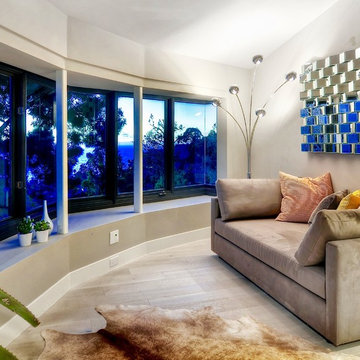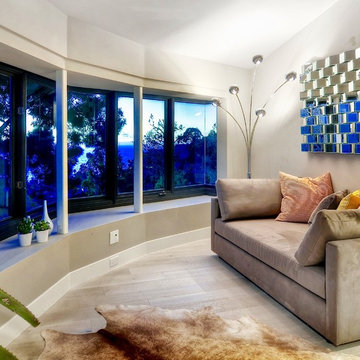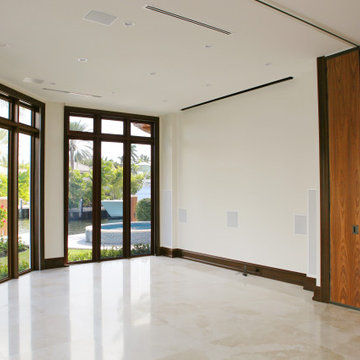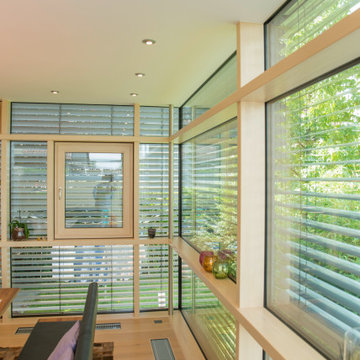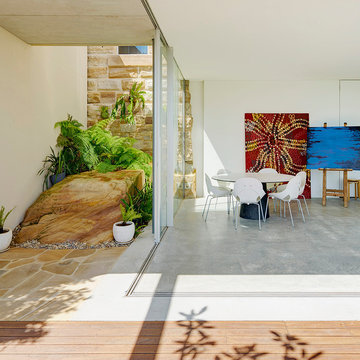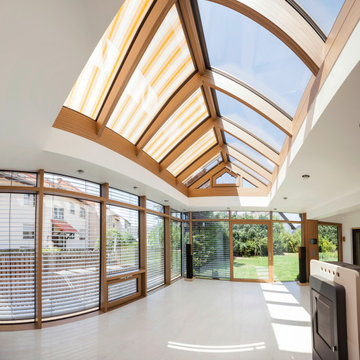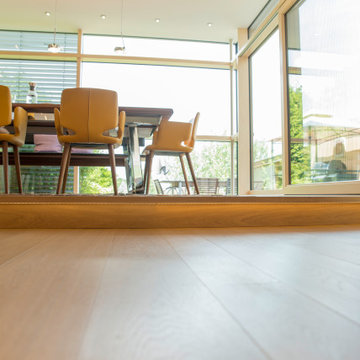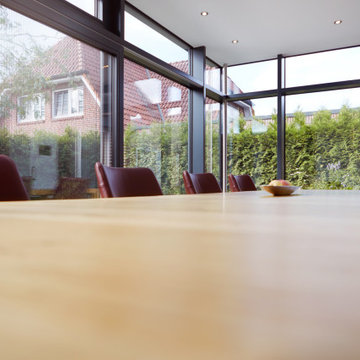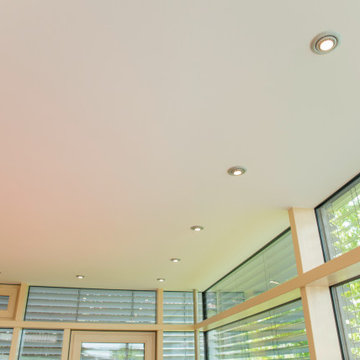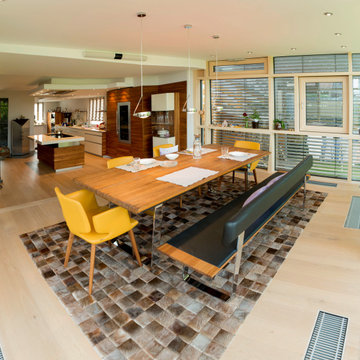ラグジュアリーなベージュのコンテンポラリースタイルのサンルームの写真
絞り込み:
資材コスト
並び替え:今日の人気順
写真 1〜19 枚目(全 19 枚)
1/4
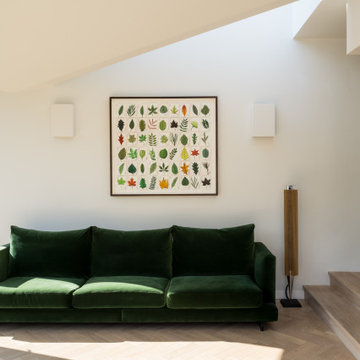
roof light
ロンドンにあるラグジュアリーな中くらいなコンテンポラリースタイルのおしゃれなサンルーム (無垢フローリング、暖炉なし、天窓あり、茶色い床) の写真
ロンドンにあるラグジュアリーな中くらいなコンテンポラリースタイルのおしゃれなサンルーム (無垢フローリング、暖炉なし、天窓あり、茶色い床) の写真
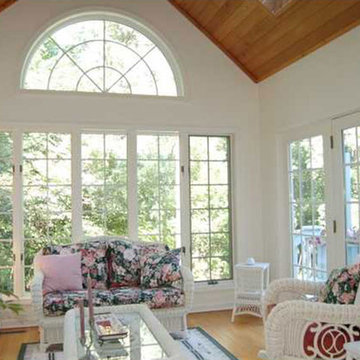
Enjoy a beautiful florida room during those cold Syracuse winters! Custom Homes by Ron Merle can build your custom home in Syracuse, Baldwinsville, Brittany Hills and the surrounding Onondaga county areas!
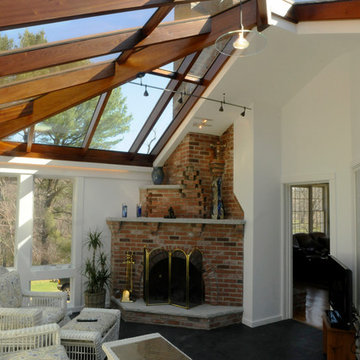
This contemporary conservatory located in Hamilton, Massachusetts features our solid Sapele mahogany custom glass roof system and Andersen 400 series casement windows and doors.
Our client desired a space that would offer an outdoor feeling alongside unique and luxurious additions such as a corner fireplace and custom accent lighting. The combination of the full glass wall façade and hip roof design provides tremendous light levels during the day, while the fully functional fireplace and warm lighting creates an amazing atmosphere at night. This pairing is truly the best of both worlds and is exactly what our client had envisioned.
Acting as the full service design/build firm, Sunspace Design, Inc. poured the full basement foundation for utilities and added storage. Our experienced craftsmen added an exterior deck for outdoor dining and direct access to the backyard. The new space has eleven operable windows as well as air conditioning and heat to provide year-round comfort. A new set of French doors provides an elegant transition from the existing house while also conveying light to the adjacent rooms. Sunspace Design, Inc. worked closely with the client and Siemasko + Verbridge Architecture in Beverly, Massachusetts to develop, manage and build every aspect of this beautiful project. As a result, the client can now enjoy a warm fire while watching the winter snow fall outside.
The architectural elements of the conservatory are bolstered by our use of high performance glass with excellent light transmittance, solar control, and insulating values. Sunspace Design, Inc. has unlimited design capabilities and uses all in-house craftsmen to manufacture and build its conservatories, orangeries, and sunrooms as well as its custom skylights and roof lanterns. Using solid conventional wall framing along with the best windows and doors from top manufacturers, we can easily blend these spaces with the design elements of each individual home.
For architects and designers we offer an excellent service that enables the architect to develop the concept while we provide the technical drawings to transform the idea to reality. For builders, we can provide the glass portion of a project while they perform all of the traditional construction, just as they would on any project. As craftsmen and builders ourselves, we work with these groups to create seamless transition between their work and ours.
For more information on our company, please visit our website at www.sunspacedesign.com and follow us on facebook at www.facebook.com/sunspacedesigninc
Photography: Brian O'Connor
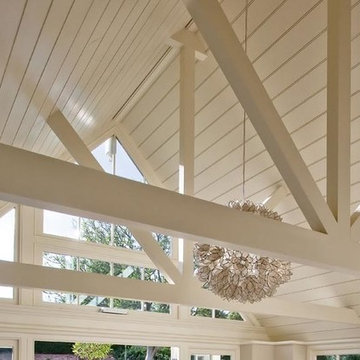
Close up of the pitched timber roof in the garden room-
エセックスにあるラグジュアリーな広いコンテンポラリースタイルのおしゃれなサンルームの写真
エセックスにあるラグジュアリーな広いコンテンポラリースタイルのおしゃれなサンルームの写真
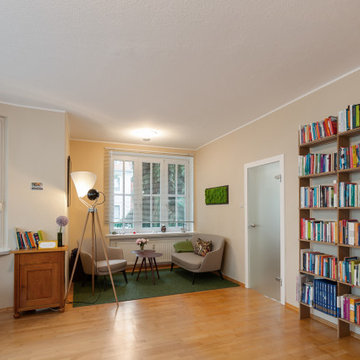
Einladend und flexibel nutzbarer Platz für Gruppenarbeit wurde in den Räumen dieser Coachingpraxis geschaffen. Bestandmöbel mit Neuanschaffungen kombiniert.
www.interior-designerin.com
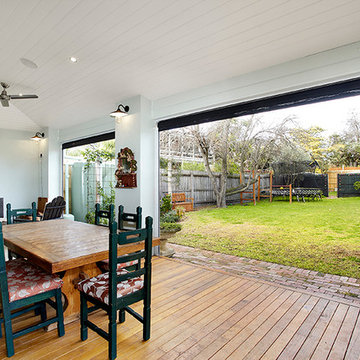
Axiom Photography, Campberwell (alex@axiomphotography.com.au)
メルボルンにあるラグジュアリーな中くらいなコンテンポラリースタイルのおしゃれなサンルーム (淡色無垢フローリング、薪ストーブ、金属の暖炉まわり、標準型天井) の写真
メルボルンにあるラグジュアリーな中くらいなコンテンポラリースタイルのおしゃれなサンルーム (淡色無垢フローリング、薪ストーブ、金属の暖炉まわり、標準型天井) の写真
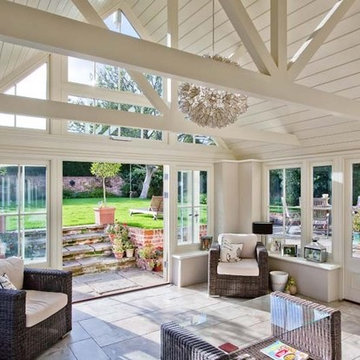
Interior of a garden room extension in Suffolk, a pitched roof and white painted interior maintain a feeling of light and space in the room
エセックスにあるラグジュアリーな広いコンテンポラリースタイルのおしゃれなサンルームの写真
エセックスにあるラグジュアリーな広いコンテンポラリースタイルのおしゃれなサンルームの写真
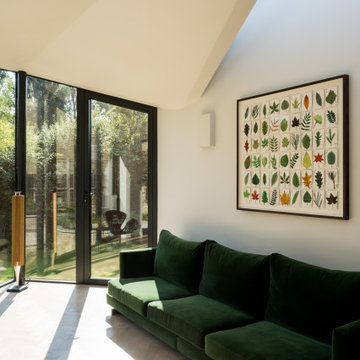
roof light
ロンドンにあるラグジュアリーな中くらいなコンテンポラリースタイルのおしゃれなサンルーム (無垢フローリング、暖炉なし、天窓あり、茶色い床) の写真
ロンドンにあるラグジュアリーな中くらいなコンテンポラリースタイルのおしゃれなサンルーム (無垢フローリング、暖炉なし、天窓あり、茶色い床) の写真
ラグジュアリーなベージュのコンテンポラリースタイルのサンルームの写真
1
