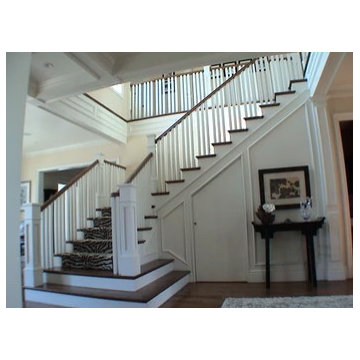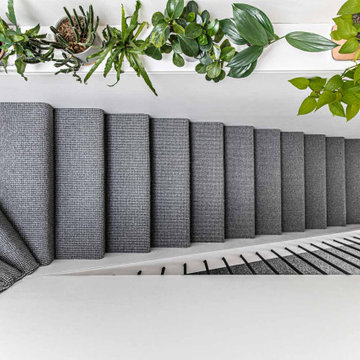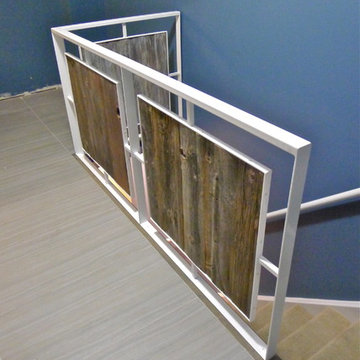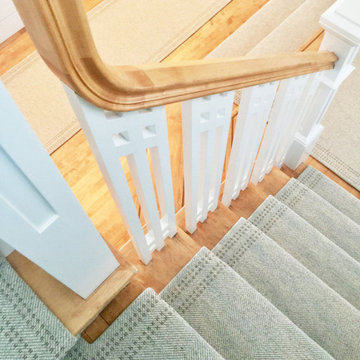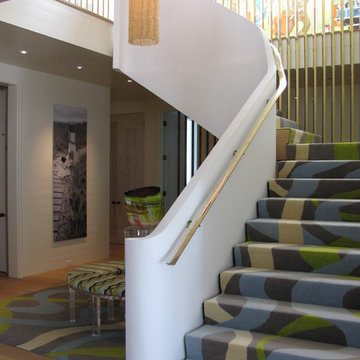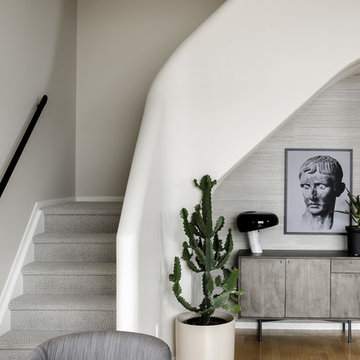テラコッタの、カーペット敷きのコンテンポラリースタイルのかね折れ階段の写真
絞り込み:
資材コスト
並び替え:今日の人気順
写真 41〜60 枚目(全 517 枚)
1/5
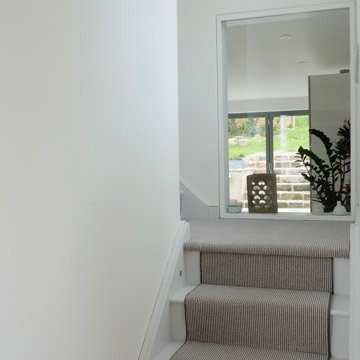
Staircase with window through into dining area
ケントにある小さなコンテンポラリースタイルのおしゃれなかね折れ階段の写真
ケントにある小さなコンテンポラリースタイルのおしゃれなかね折れ階段の写真
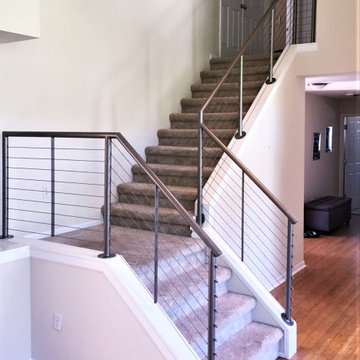
デトロイトにあるお手頃価格の中くらいなコンテンポラリースタイルのおしゃれなかね折れ階段 (カーペット張りの蹴込み板、ワイヤーの手すり) の写真
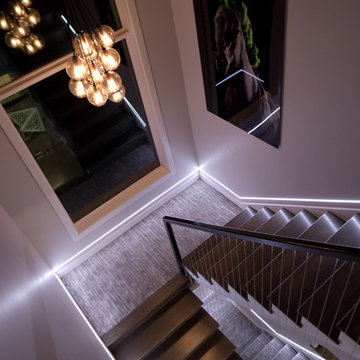
Custom Built light filled, meticulously detailed modern home in the premier Linden Hills neighborhood of Minneapolis, MN. Proudly created by Interior Designer Flora A. Brama of Revelry Studio and Builder Nick Thompson of NNT Builds Inc in partnership.
Photos by Melissa Baus Design.
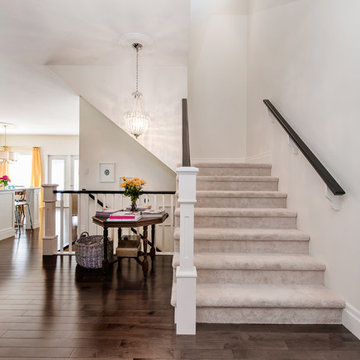
Photography by D & M images
他の地域にある高級な小さなコンテンポラリースタイルのおしゃれなかね折れ階段 (カーペット張りの蹴込み板、木材の手すり) の写真
他の地域にある高級な小さなコンテンポラリースタイルのおしゃれなかね折れ階段 (カーペット張りの蹴込み板、木材の手すり) の写真
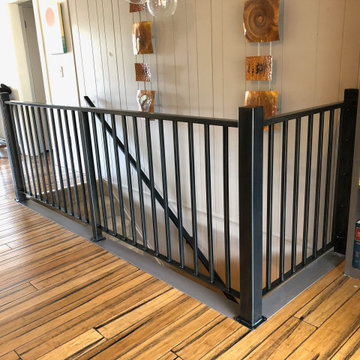
Contemporary metal railing with vertical balustrades. Entire railing and hand rail were finished in a Black Magic patina.
デンバーにあるお手頃価格の中くらいなコンテンポラリースタイルのおしゃれなかね折れ階段 (金属の手すり、パネル壁) の写真
デンバーにあるお手頃価格の中くらいなコンテンポラリースタイルのおしゃれなかね折れ階段 (金属の手すり、パネル壁) の写真
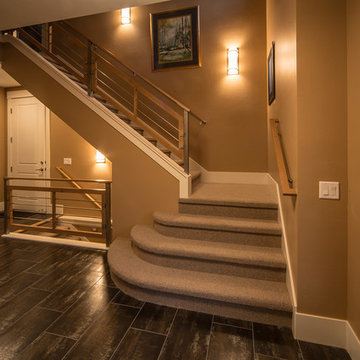
Dramatic stainless steel and alder custom stair guardrail.
デンバーにあるお手頃価格の小さなコンテンポラリースタイルのおしゃれなかね折れ階段 (カーペット張りの蹴込み板) の写真
デンバーにあるお手頃価格の小さなコンテンポラリースタイルのおしゃれなかね折れ階段 (カーペット張りの蹴込み板) の写真
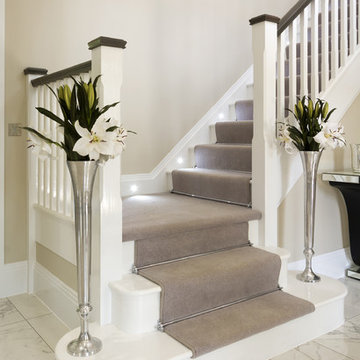
A large double bullnose and curtail was selected for an impressive focal point.
ハンプシャーにある中くらいなコンテンポラリースタイルのおしゃれなかね折れ階段 (カーペット張りの蹴込み板、木材の手すり) の写真
ハンプシャーにある中くらいなコンテンポラリースタイルのおしゃれなかね折れ階段 (カーペット張りの蹴込み板、木材の手すり) の写真
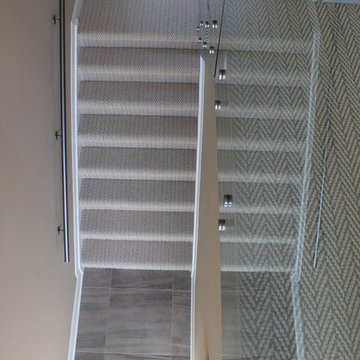
A view of above the modern glass railing showing off the pattern carpet from Tuftex and leading into the tiled area featuring 24 x 24 tiles from Midgley & West.
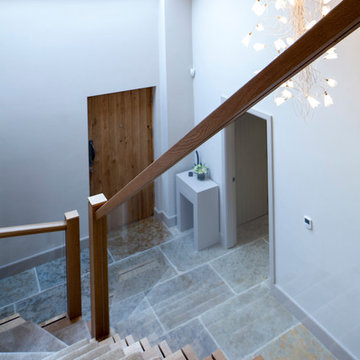
A newly created Entrance Hall in this Award Winning Barn Renovation Interior. Replacing the very dated central staircase which was overpowering to the eye and took up all of this space. This Handmade Oak and Glass Staircase was designed to create more space and allowing more natural light into this Entrance area. Indian Limestone Tiles were laid on the whole of the Barn Ground floor which was all underfloor heated. A calming colour palette was used and a gorgeous carpet for the staircase and whole of the up floor in a gorgeous colour tone. A now wonderful bright, private, light and open space for our lovely clients and their young family to enjoy.
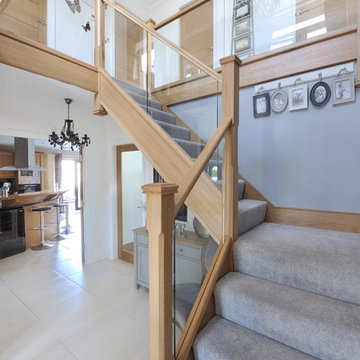
Matt Cant
The Roberts-Green family wanted to transform their mahogany staircase into something bright and open. We carried out a full renovation on the staircase, and also fitted 17 oak internal doors, polished to match the staircase! Mission accomplished.
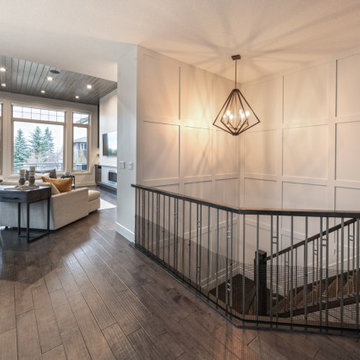
Friends and neighbors of an owner of Four Elements asked for help in redesigning certain elements of the interior of their newer home on the main floor and basement to better reflect their tastes and wants (contemporary on the main floor with a more cozy rustic feel in the basement). They wanted to update the look of their living room, hallway desk area, and stairway to the basement. They also wanted to create a 'Game of Thrones' themed media room, update the look of their entire basement living area, add a scotch bar/seating nook, and create a new gym with a glass wall. New fireplace areas were created upstairs and downstairs with new bulkheads, new tile & brick facades, along with custom cabinets. A beautiful stained shiplap ceiling was added to the living room. Custom wall paneling was installed to areas on the main floor, stairway, and basement. Wood beams and posts were milled & installed downstairs, and a custom castle-styled barn door was created for the entry into the new medieval styled media room. A gym was built with a glass wall facing the basement living area. Floating shelves with accent lighting were installed throughout - check out the scotch tasting nook! The entire home was also repainted with modern but warm colors. This project turned out beautiful!
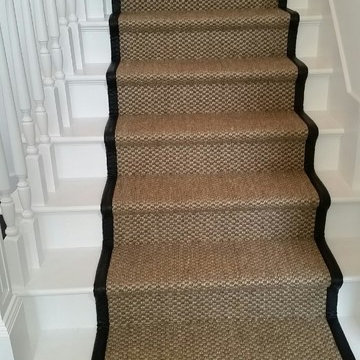
Wool sisal stair runner bordered with black leather.
デトロイトにあるお手頃価格の中くらいなコンテンポラリースタイルのおしゃれなかね折れ階段 (カーペット張りの蹴込み板) の写真
デトロイトにあるお手頃価格の中くらいなコンテンポラリースタイルのおしゃれなかね折れ階段 (カーペット張りの蹴込み板) の写真
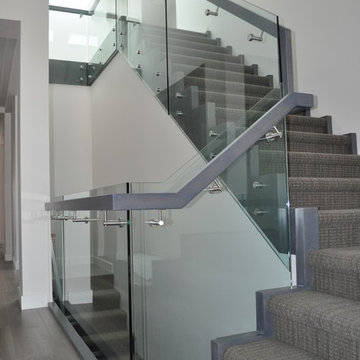
Sawtooth style stringers on this modern staircase design turn an otherwise plain looking construction grade staircase into a central piece of this new modern home. Railing consists of 12mm glass with a continuous wood rectangular profile design. Retro-fit as an after thought by Architech Stairs & Railings.
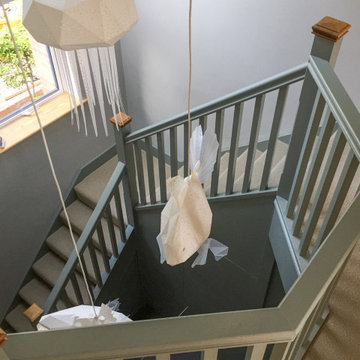
This quarter landing staircase design features an angled landing balustrade that frames a paper chandelier lighting set up. Painted to complement the interior design of the property, these stairs are a beautiful example of a modern home staircase. The carpeted finish ensures the stairs are comfortable to use with or without shoes while features such as a D-End feature step and ornate American white oak newel caps provide subtle visual highlights to the stairs.
テラコッタの、カーペット敷きのコンテンポラリースタイルのかね折れ階段の写真
3
