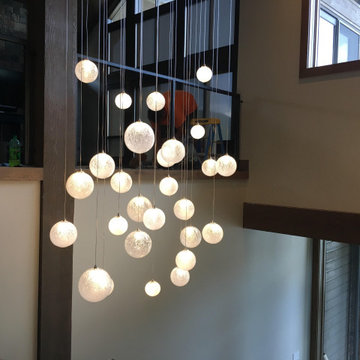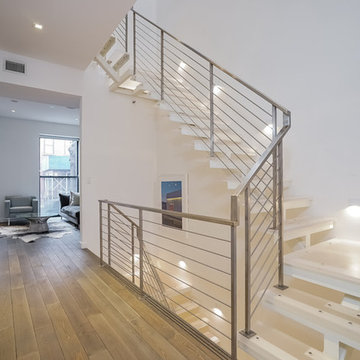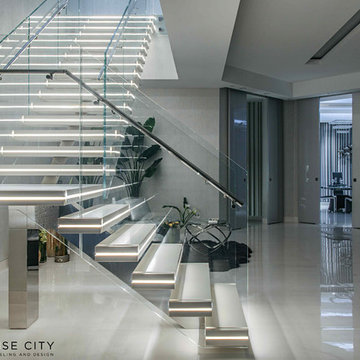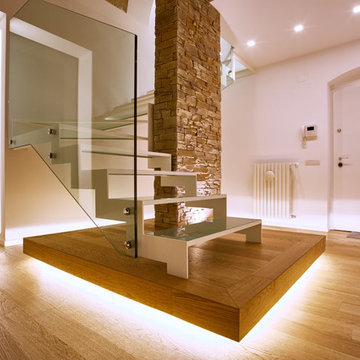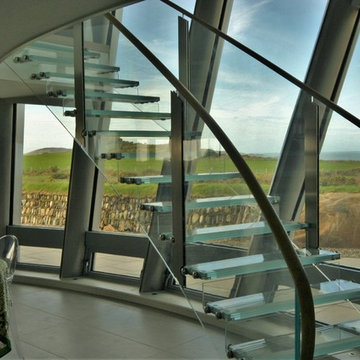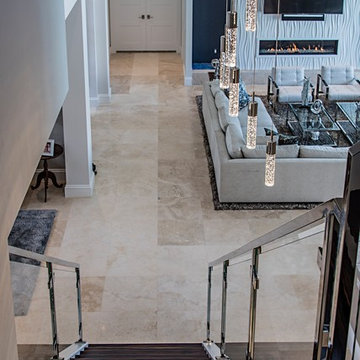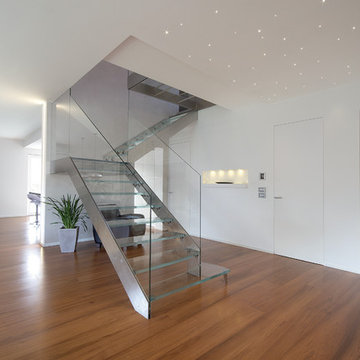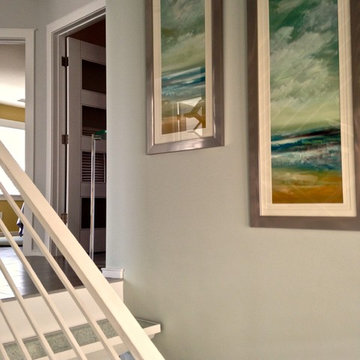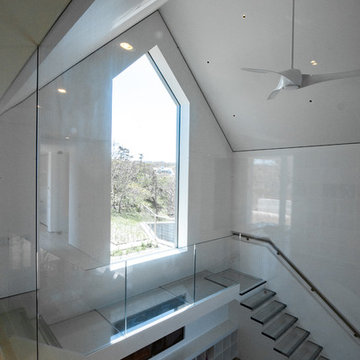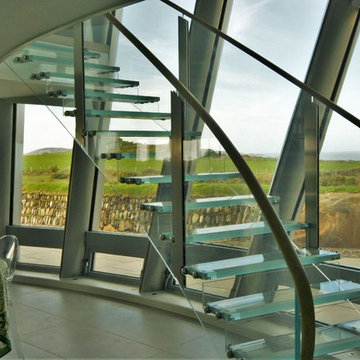中くらいなテラコッタの、ガラスのコンテンポラリースタイルの階段の写真
絞り込み:
資材コスト
並び替え:今日の人気順
写真 1〜20 枚目(全 60 枚)

Design: INC Architecture & Design
Photography: Annie Schlecter
ニューヨークにある中くらいなコンテンポラリースタイルのおしゃれな階段 (木材の手すり) の写真
ニューヨークにある中くらいなコンテンポラリースタイルのおしゃれな階段 (木材の手すり) の写真
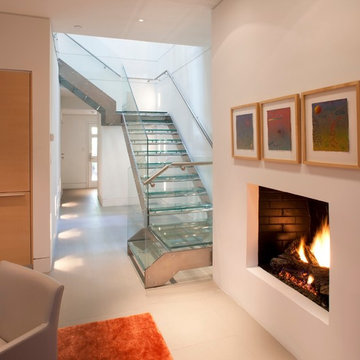
The glass staircase needed proper lighting that wouldn't produce glare. Wall washers and diffuse downlights provide adequate lighting while bringing the beauty of the staircase to life.
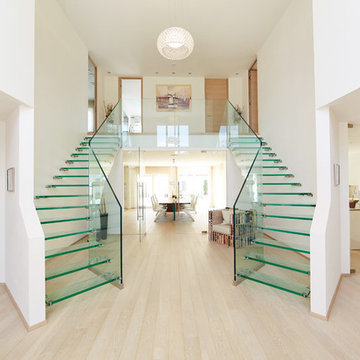
twin glass stairs for entrance hall of residential property in Germany
シュトゥットガルトにある中くらいなコンテンポラリースタイルのおしゃれな階段の写真
シュトゥットガルトにある中くらいなコンテンポラリースタイルのおしゃれな階段の写真
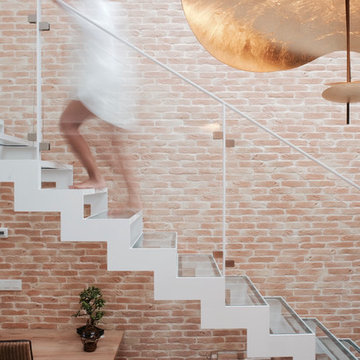
Refonte d’une ancienne usine en loft familial.
D’une superficie totale de 104m2, l’espace est optimisé et repensé entièrement dans un esprit contemporain, pratique et confortable.
L’espace à vivre est entièrement ouvert et convivial. La lumière naturelle y pénètre par une verrière zénithale.
Les espaces nuits sont à l’étage, accessible par un escalier et une coursive métallique ajouré, afin d’optimiser l’apport de lumière naturelle.
Le blanc et les tons clairs sont mis à l’honneur afin d’harmoniser et d’agrandir visuellement les différents espaces.
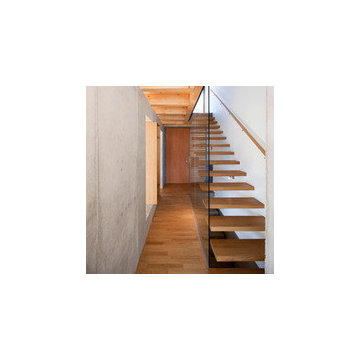
Design Developed and Built the Railing System in likes with the client and the interior designer and Architect
ハイデラバードにある中くらいなコンテンポラリースタイルのおしゃれなスケルトン階段 (コンクリートの蹴込み板) の写真
ハイデラバードにある中くらいなコンテンポラリースタイルのおしゃれなスケルトン階段 (コンクリートの蹴込み板) の写真
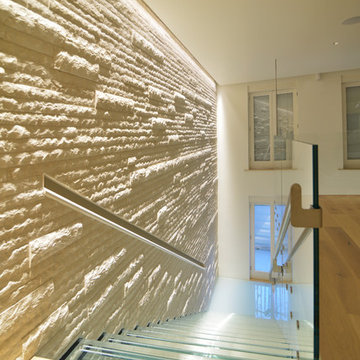
new dramatic cantilevered glass staircase which is constructed from Low Iron laminated toughened glass treads extending 1.3M from the wall.
The glass balustrade is designed to float above the treads following the profile of the stair from top to bottom.
Slawek Sawicki
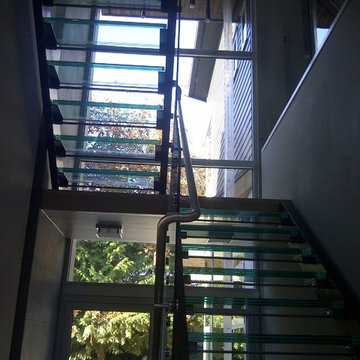
Completed with Xtreme EffeX Custom Manufacturing Corp
バンクーバーにあるラグジュアリーな中くらいなコンテンポラリースタイルのおしゃれな階段の写真
バンクーバーにあるラグジュアリーな中くらいなコンテンポラリースタイルのおしゃれな階段の写真
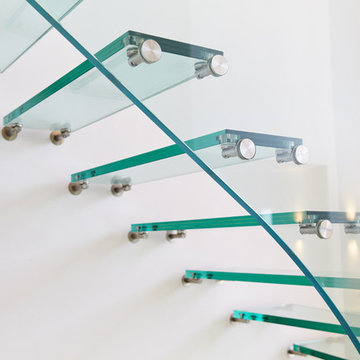
twin glass stairs for entrance hall of residential property in Germany
他の地域にある中くらいなコンテンポラリースタイルのおしゃれな階段の写真
他の地域にある中くらいなコンテンポラリースタイルのおしゃれな階段の写真
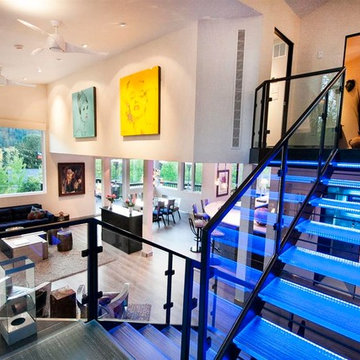
This stair photo is at the location of the old entry with the exterior wall of living room removed. You are looking back at the old dining room location and new kitchen/bar area.
This was a major remodel to an existing 1970 building. It was approximately 2300 sq. ft. but it was dated in style and function. The access was by a wood stair up to the street, with no garage and tight small rooms. The remodel and addition created a two car garage with storage and a dramatic entry with grand stair descending down to the existing living room area. Spaces where moved and changed to create a open plan living environment with a new kitchen, master suite, guest suite, and remodeling and adding to the lower level bedrooms with new baths on suite. The mechanical system was replaced and air conditioning was added as well as air treatment.
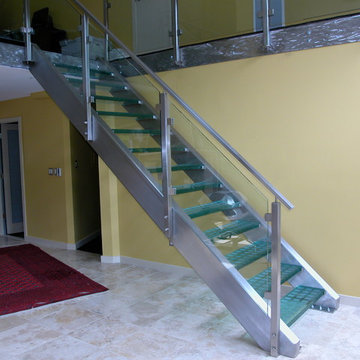
This is one of our signature stair designs. The stainless stringers are out of this world as far as looks and exclusivity. No one has 4"x12" stainless steel tube stringers. The glass treads are 3 layers of 1/2" thick clear tempered panels, laminated to a thickness of over 1-1/2". The stairs are made to accept many different types of stair treads. We can easily replace the glass with Metal, Wood, Stone, Granite, Marble, and Precast Concrete,
The stainless railing with the glass panels just make the whole thing work.
中くらいなテラコッタの、ガラスのコンテンポラリースタイルの階段の写真
1
