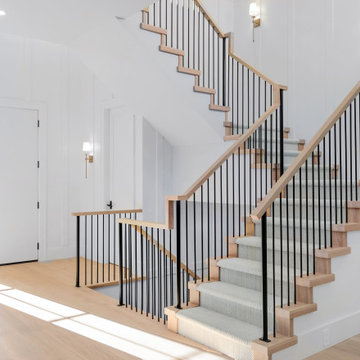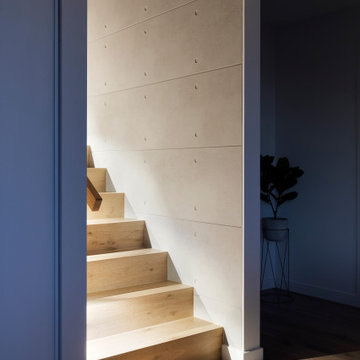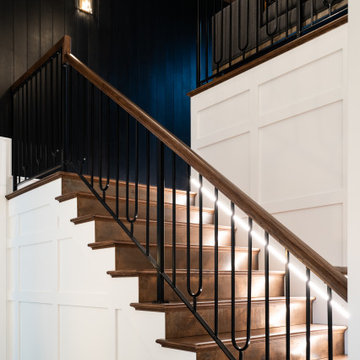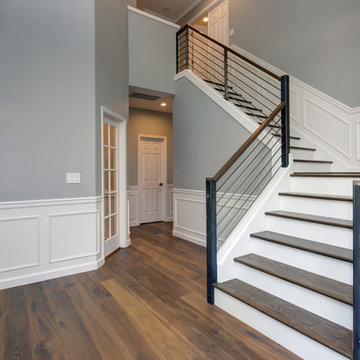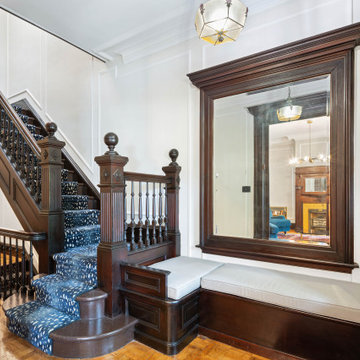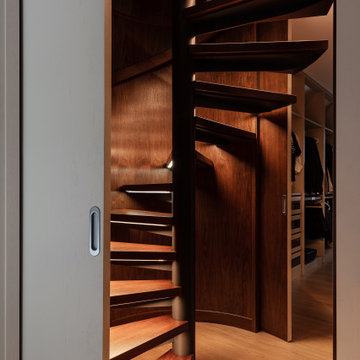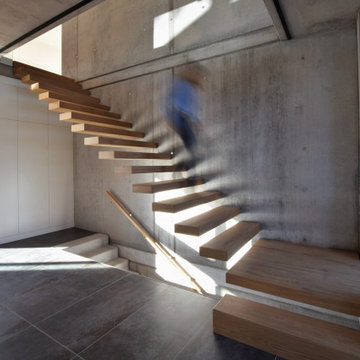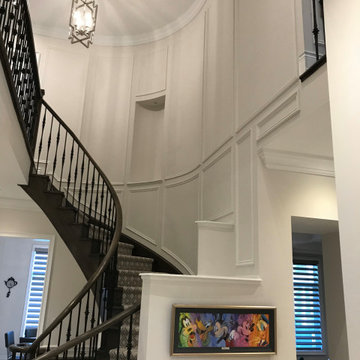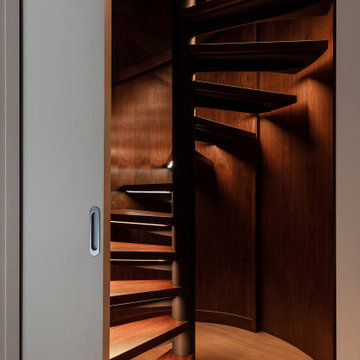広いコンテンポラリースタイルの階段 (羽目板の壁) の写真
絞り込み:
資材コスト
並び替え:今日の人気順
写真 1〜20 枚目(全 40 枚)
1/4
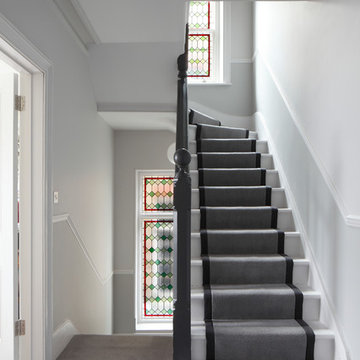
Bedwardine Road is our epic renovation and extension of a vast Victorian villa in Crystal Palace, south-east London.
Traditional architectural details such as flat brick arches and a denticulated brickwork entablature on the rear elevation counterbalance a kitchen that feels like a New York loft, complete with a polished concrete floor, underfloor heating and floor to ceiling Crittall windows.
Interiors details include as a hidden “jib” door that provides access to a dressing room and theatre lights in the master bathroom.
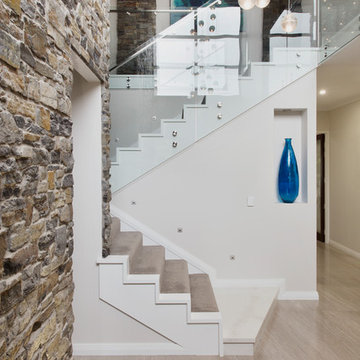
Designed for families who love to entertain, relax and socialise in style, the Promenade offers plenty of personal space for every member of the family, as well as catering for guests or inter-generational living.
The first of two luxurious master suites is downstairs, complete with two walk-in robes and spa ensuite. Four generous children’s bedrooms are grouped around their own bathroom. At the heart of the home is the huge designer kitchen, with a big stone island bench, integrated appliances and separate scullery. Seamlessly flowing from the kitchen are spacious indoor and outdoor dining and lounge areas, a family room, games room and study.
For guests or family members needing a little more privacy, there is a second master suite upstairs, along with a sitting room and a theatre with a 150-inch screen, projector and surround sound.
No expense has been spared, with high feature ceilings throughout, three powder rooms, a feature tiled fireplace in the family room, alfresco kitchen, outdoor shower, under-floor heating, storerooms, video security, garaging for three cars and more.
The Promenade is definitely worth a look! It is currently available for viewing by private inspection only, please contact Daniel Marcolina on 0419 766 658
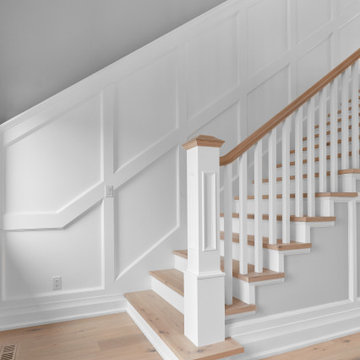
Double panel wainscoting to compliment this stunning staircase.
エドモントンにある広いコンテンポラリースタイルのおしゃれな折り返し階段 (木材の手すり、羽目板の壁) の写真
エドモントンにある広いコンテンポラリースタイルのおしゃれな折り返し階段 (木材の手すり、羽目板の壁) の写真

#thevrindavanproject
ranjeet.mukherjee@gmail.com thevrindavanproject@gmail.com
https://www.facebook.com/The.Vrindavan.Project
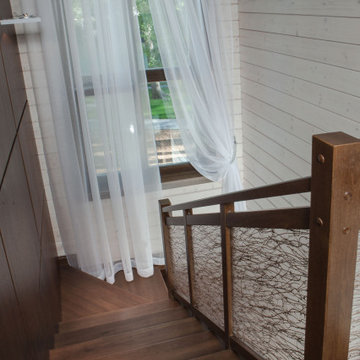
По индивидуальному заказу в доме была реализована современная лестница из массива дуба со стеклянным ограждением с виноградной лозой.
Кроме того, на нашем производстве были изготовлены: стеновые панели из дерева и декоративные потолочные балки.
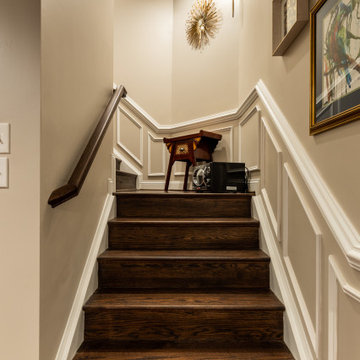
This older couple residing in a golf course community wanted to expand their living space and finish up their unfinished basement for entertainment purposes and more.
Their wish list included: exercise room, full scale movie theater, fireplace area, guest bedroom, full size master bath suite style, full bar area, entertainment and pool table area, and tray ceiling.
After major concrete breaking and running ground plumbing, we used a dead corner of basement near staircase to tuck in bar area.
A dual entrance bathroom from guest bedroom and main entertainment area was placed on far wall to create a large uninterrupted main floor area. A custom barn door for closet gives extra floor space to guest bedroom.
New movie theater room with multi-level seating, sound panel walls, two rows of recliner seating, 120-inch screen, state of art A/V system, custom pattern carpeting, surround sound & in-speakers, custom molding and trim with fluted columns, custom mahogany theater doors.
The bar area includes copper panel ceiling and rope lighting inside tray area, wrapped around cherry cabinets and dark granite top, plenty of stools and decorated with glass backsplash and listed glass cabinets.
The main seating area includes a linear fireplace, covered with floor to ceiling ledger stone and an embedded television above it.
The new exercise room with two French doors, full mirror walls, a couple storage closets, and rubber floors provide a fully equipped home gym.
The unused space under staircase now includes a hidden bookcase for storage and A/V equipment.
New bathroom includes fully equipped body sprays, large corner shower, double vanities, and lots of other amenities.
Carefully selected trim work, crown molding, tray ceiling, wainscoting, wide plank engineered flooring, matching stairs, and railing, makes this basement remodel the jewel of this community.
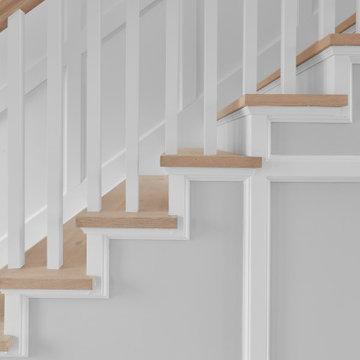
Double panel wainscoting to compliment this stunning staircase.
エドモントンにある広いコンテンポラリースタイルのおしゃれな折り返し階段 (木材の手すり、羽目板の壁) の写真
エドモントンにある広いコンテンポラリースタイルのおしゃれな折り返し階段 (木材の手すり、羽目板の壁) の写真
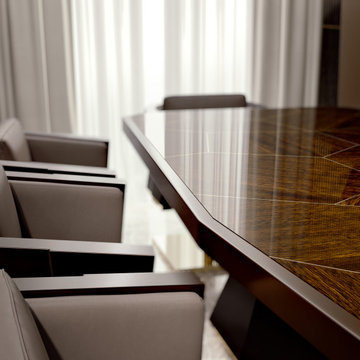
A luxurious seaside estate, designed for summer vacation and to stand out from the rest. Luxury is the style, quality is the key.
マイアミにあるラグジュアリーな広いコンテンポラリースタイルのおしゃれな階段 (羽目板の壁) の写真
マイアミにあるラグジュアリーな広いコンテンポラリースタイルのおしゃれな階段 (羽目板の壁) の写真
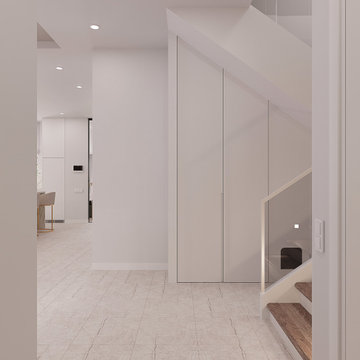
Лестница и большой лестничный холл в двухэтажном доме в предместье города Рига. Пространство выполнено в светлых тонах, лестничное ограждение создана из стекла и алюминиевого профиля.
Также украшением пролетов стали ниши с золотыми скульптурами, которые добавляют комнате утонченности и лоска.
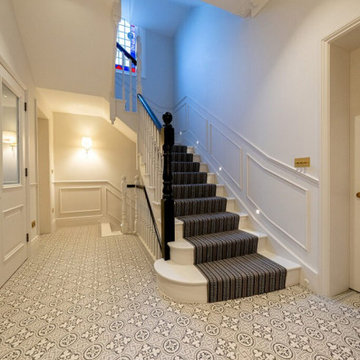
Simple Yet Elegant Looking Staircase
ロンドンにある低価格の広いコンテンポラリースタイルのおしゃれな直階段 (コンクリートの蹴込み板、木材の手すり、羽目板の壁) の写真
ロンドンにある低価格の広いコンテンポラリースタイルのおしゃれな直階段 (コンクリートの蹴込み板、木材の手すり、羽目板の壁) の写真
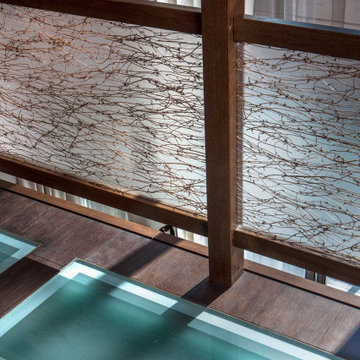
По индивидуальному заказу в доме была реализована современная лестница из массива дуба со стеклянным ограждением с виноградной лозой.
Кроме того, на нашем производстве были изготовлены: стеновые панели из дерева и декоративные потолочные балки.
広いコンテンポラリースタイルの階段 (羽目板の壁) の写真
1
