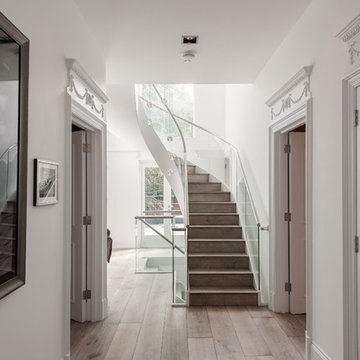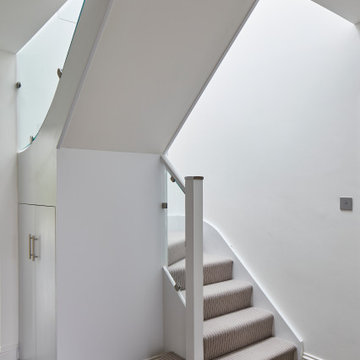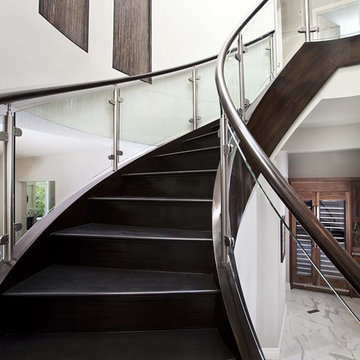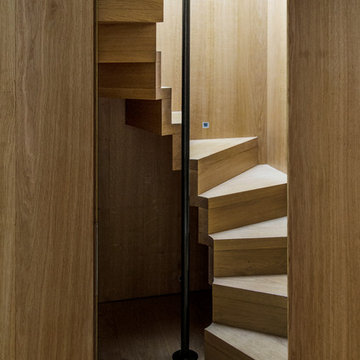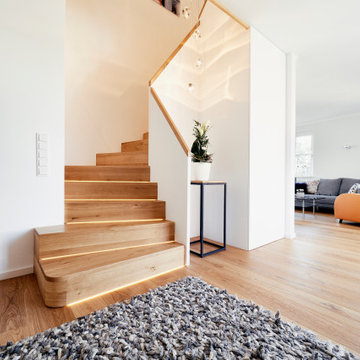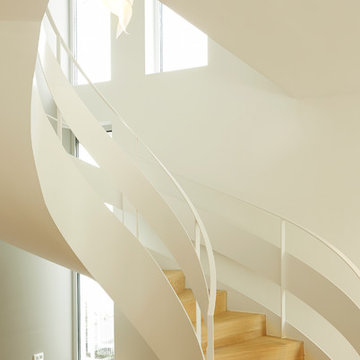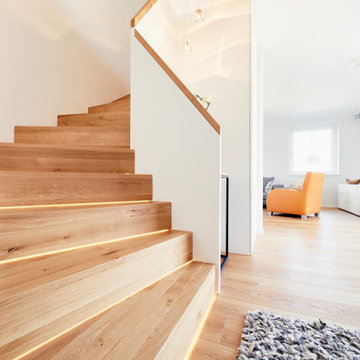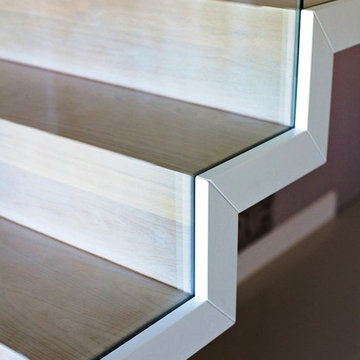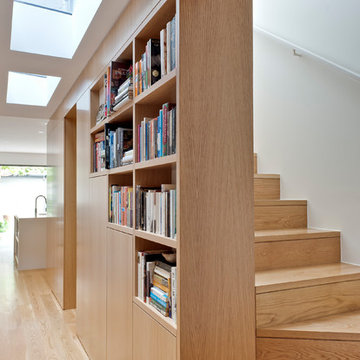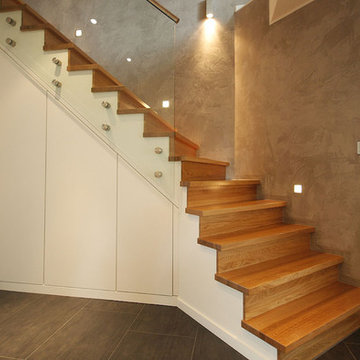コンテンポラリースタイルのサーキュラー階段 (木の蹴込み板) の写真
絞り込み:
資材コスト
並び替え:今日の人気順
写真 1〜20 枚目(全 1,629 枚)
1/4

Stufenlandschaft mit Sitzgelegenheit
ベルリンにあるコンテンポラリースタイルのおしゃれなサーキュラー階段 (木の蹴込み板、木材の手すり、板張り壁) の写真
ベルリンにあるコンテンポラリースタイルのおしゃれなサーキュラー階段 (木の蹴込み板、木材の手すり、板張り壁) の写真
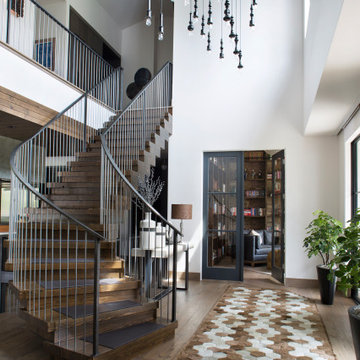
Opening the second floor allows for a full 2-story entrance, that includes a grand central staircase of heavy stacked timber with leather tread inlays greets visitors at the front entry.
Emily Minton Refield Photography
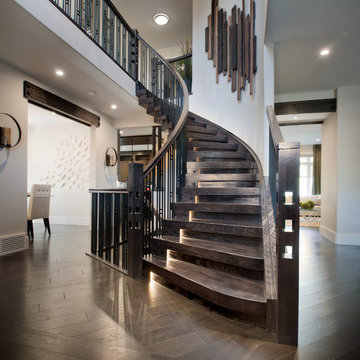
The designers of this home brought us a real challenge; to build a unsupported curved stair that looks like stacked lumber. We believe this solid oak curved stair meets that challenge. LED lighting adds a modern touch to a rustic project. The widening effect at the bottom of the stair creates a welcoming impression. Our innovative design creates a look that floats on air.
Photography by Jason Ness

Nous avons choisi de dessiner les bureaux à l’image du magazine Beaux-Arts : un support neutre sur une trame contemporaine, un espace modulable dont le contenu change mensuellement.
Les cadres au mur sont des pages blanches dans lesquelles des œuvres peuvent prendre place. Pour les mettre en valeur, nous avons choisi un blanc chaud dans l’intégralité des bureaux, afin de créer un espace clair et lumineux.
La rampe d’escalier devait contraster avec le chêne déjà présent au sol, que nous avons prolongé à la verticale sur les murs pour que le visiteur lève la tête et que sont regard soit attiré par les œuvres exposées.
Une belle entrée, majestueuse, nous sommes dans le volume respirant de l’accueil. Nous sommes chez « Les Beaux-Arts Magazine ».
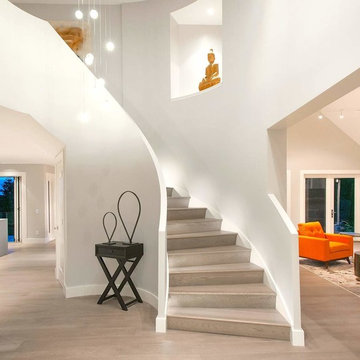
porcelain tile floors, curved staircase with built in floor lighting and built in shelves. gray walls and white trim. photos by www.gambrick.com
ニューヨークにある高級な中くらいなコンテンポラリースタイルのおしゃれなサーキュラー階段 (木の蹴込み板) の写真
ニューヨークにある高級な中くらいなコンテンポラリースタイルのおしゃれなサーキュラー階段 (木の蹴込み板) の写真
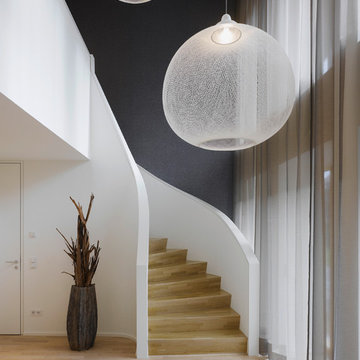
FOTOGRAFIE/PHOTOGRAPHY
Zooey Braun
Römerstr. 51
70180 Stuttgart
T +49 (0)711 6400361
F +49 (0)711 6200393
zooey@zooeybraun.de
シュトゥットガルトにある中くらいなコンテンポラリースタイルのおしゃれなサーキュラー階段 (木の蹴込み板) の写真
シュトゥットガルトにある中くらいなコンテンポラリースタイルのおしゃれなサーキュラー階段 (木の蹴込み板) の写真

Skylights illuminate the curves of the spiral staircase design in Deco House.
メルボルンにあるラグジュアリーな中くらいなコンテンポラリースタイルのおしゃれなサーキュラー階段 (木の蹴込み板、金属の手すり、レンガ壁) の写真
メルボルンにあるラグジュアリーな中くらいなコンテンポラリースタイルのおしゃれなサーキュラー階段 (木の蹴込み板、金属の手すり、レンガ壁) の写真
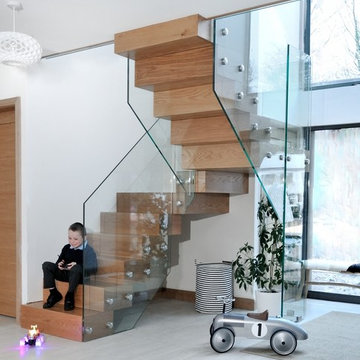
The Baker family were delighted with the finish of the staircase, perfect for all of the family!
カーディフにある広いコンテンポラリースタイルのおしゃれなサーキュラー階段 (ガラスフェンス、木の蹴込み板) の写真
カーディフにある広いコンテンポラリースタイルのおしゃれなサーキュラー階段 (ガラスフェンス、木の蹴込み板) の写真
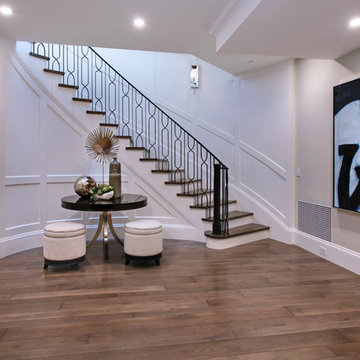
The hardwood flooring is custom made, 5/8" x 3,5,7" plank. Wirebrush rustic white oak with a custom bevel, stain and finish. Stair treads are solid white oak with paint grade risers to match the floors.

A contemporary holiday home located on Victoria's Mornington Peninsula featuring rammed earth walls, timber lined ceilings and flagstone floors. This home incorporates strong, natural elements and the joinery throughout features custom, stained oak timber cabinetry and natural limestone benchtops. With a nod to the mid century modern era and a balance of natural, warm elements this home displays a uniquely Australian design style. This home is a cocoon like sanctuary for rejuvenation and relaxation with all the modern conveniences one could wish for thoughtfully integrated.
コンテンポラリースタイルのサーキュラー階段 (木の蹴込み板) の写真
1
