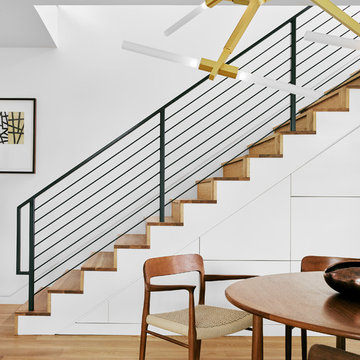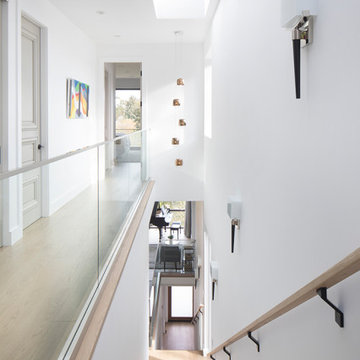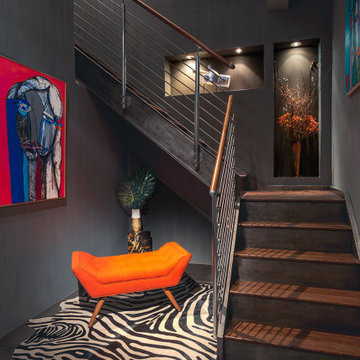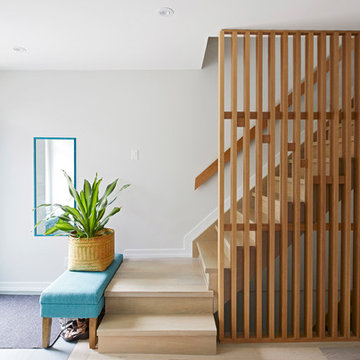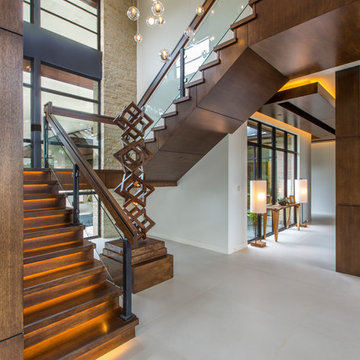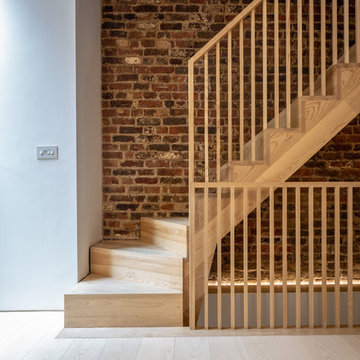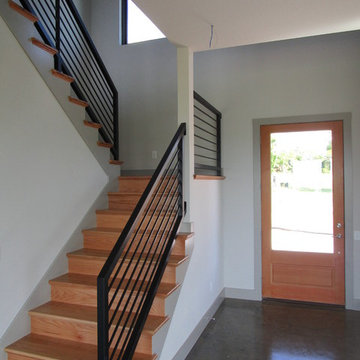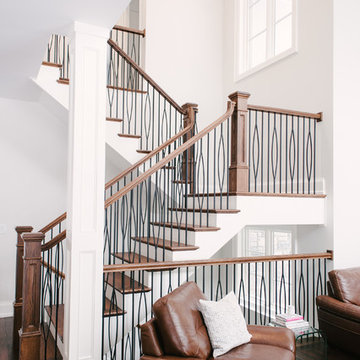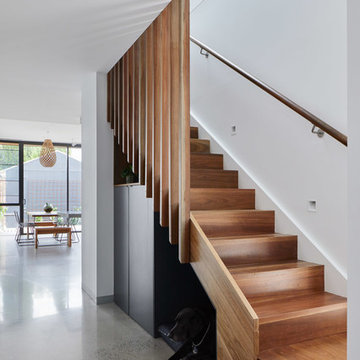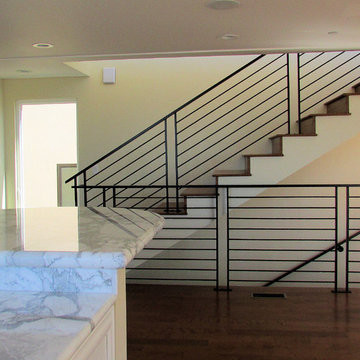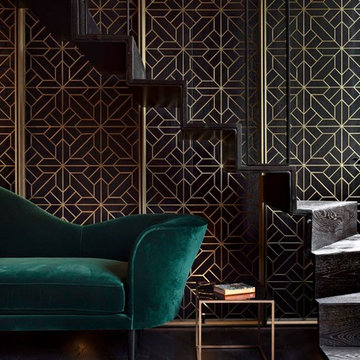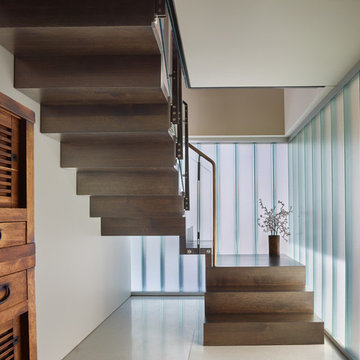スレートの、木のコンテンポラリースタイルの階段 (木の蹴込み板) の写真
絞り込み:
資材コスト
並び替え:今日の人気順
写真 1〜20 枚目(全 10,806 枚)
1/5
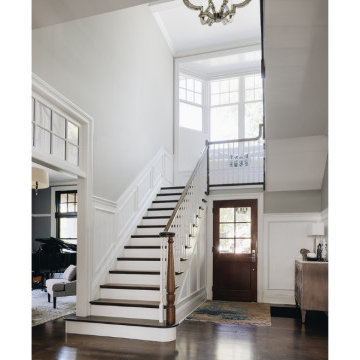
U-shaped wood staircase with wainscoting, landing area seating, bright natural light transoms.
シカゴにあるコンテンポラリースタイルのおしゃれな折り返し階段 (木の蹴込み板、木材の手すり、羽目板の壁) の写真
シカゴにあるコンテンポラリースタイルのおしゃれな折り返し階段 (木の蹴込み板、木材の手すり、羽目板の壁) の写真
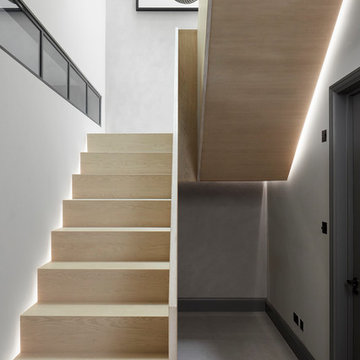
Matt Clayton Photography
Matt Clayton
ロンドンにある中くらいなコンテンポラリースタイルのおしゃれな折り返し階段 (木の蹴込み板、木材の手すり) の写真
ロンドンにある中くらいなコンテンポラリースタイルのおしゃれな折り返し階段 (木の蹴込み板、木材の手すり) の写真
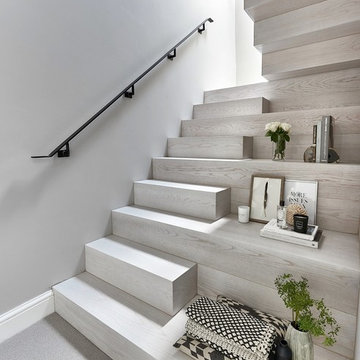
Our brief for this new monolithic staircase was to look more like a piece of art than a staircase. The staircase sits in a Grade 2 listed building and complements the period interior beautifully! The once old makeshift staircase which accessed the former servant’s quarters of the property was transformed to give them access to the loft space which they had totally renovated. After sitting down with the Donohoe’s and looking through mood boards, we came up with this design and colour wash. The substrate of the staircase was made from solid oak with our new arctic white wash finish, giving it a clean, fresh Scandinavian look. What do you think?
Photo credit: Matt Cant
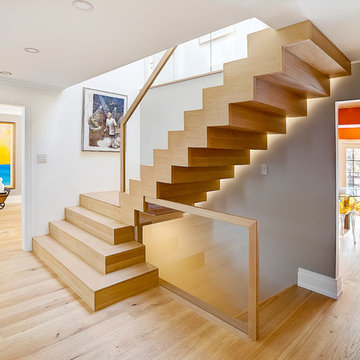
DQC Photography
Amber Stairs
Little Redstone Contracting
トロントにある高級な中くらいなコンテンポラリースタイルのおしゃれなかね折れ階段 (木の蹴込み板) の写真
トロントにある高級な中くらいなコンテンポラリースタイルのおしゃれなかね折れ階段 (木の蹴込み板) の写真
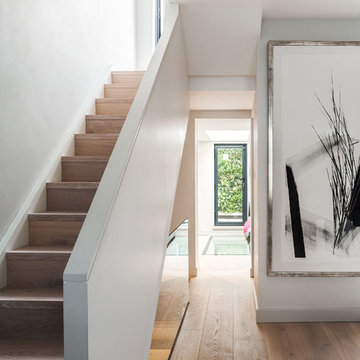
This tall, thin Pimlico townhouse was split across five stories with a dingy neglected courtyard garden to the rear. Our clients hired us to design a whole-house renovation and kitchen extension.
Neighbouring houses had been denied planning permission for similar works, so we had our work cut out to ensure that our kitchen extension design would get planning consent. To start with, we conducted an extensive daylight analysis to prove that the new addition to the property would have no adverse effect on neighbours. We also drew up a 3D computer model to demonstrate that the frameless glass extension wouldn’t overpower the original building.
To increase the sense of unity throughout the house, a key feature of our design was to incorporate integral rooflights across three of the stories, so that from the second floor terrace it was possible to look all the way down into the kitchen through aligning rooflights. This also ensured that the basement kitchen wouldn’t feel cramped or closed in by introducing more natural light.
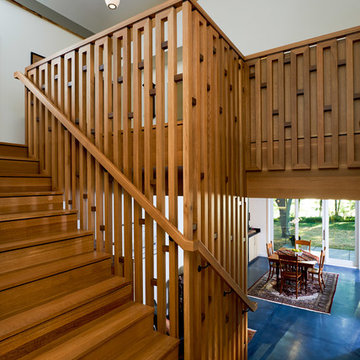
Rift and quartered white oak stair treads and railing with dark wood accents in this custom home by Meadowlark Design + Build in Ann Arbor, Michigan
デトロイトにある高級な中くらいなコンテンポラリースタイルのおしゃれなかね折れ階段 (木の蹴込み板、木材の手すり) の写真
デトロイトにある高級な中くらいなコンテンポラリースタイルのおしゃれなかね折れ階段 (木の蹴込み板、木材の手すり) の写真
スレートの、木のコンテンポラリースタイルの階段 (木の蹴込み板) の写真
1
