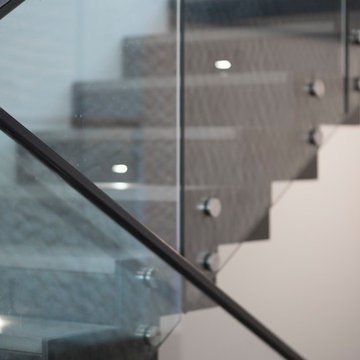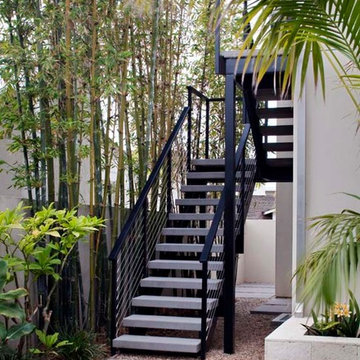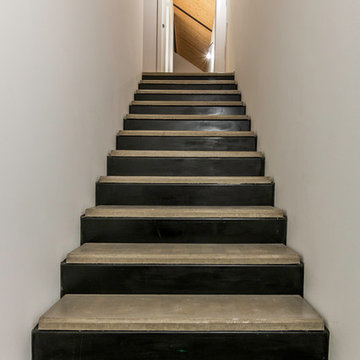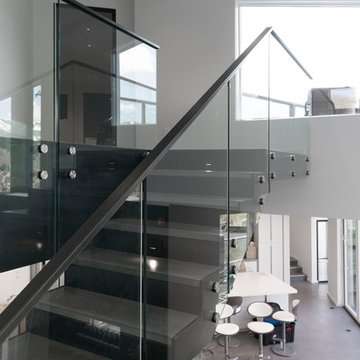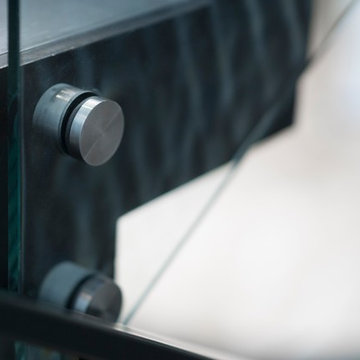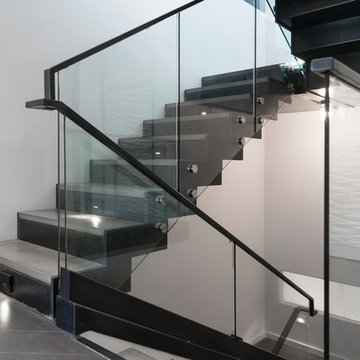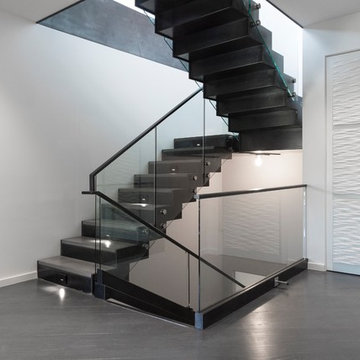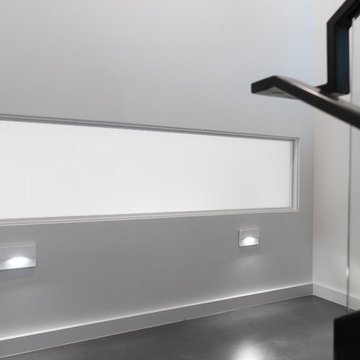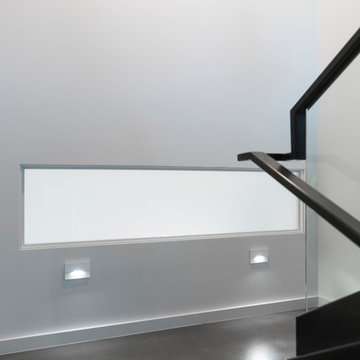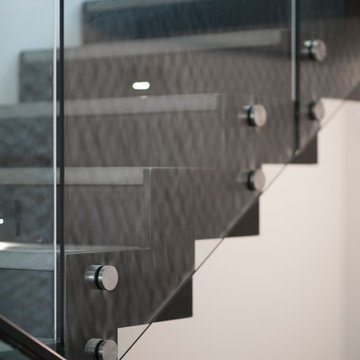巨大な、中くらいなコンクリートのコンテンポラリースタイルの階段 (金属の蹴込み板) の写真
絞り込み:
資材コスト
並び替え:今日の人気順
写真 1〜13 枚目(全 13 枚)
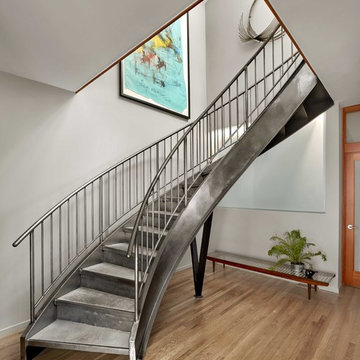
Cesar Rubio Photography
サンフランシスコにあるお手頃価格の中くらいなコンテンポラリースタイルのおしゃれなサーキュラー階段 (金属の蹴込み板、金属の手すり) の写真
サンフランシスコにあるお手頃価格の中くらいなコンテンポラリースタイルのおしゃれなサーキュラー階段 (金属の蹴込み板、金属の手すり) の写真
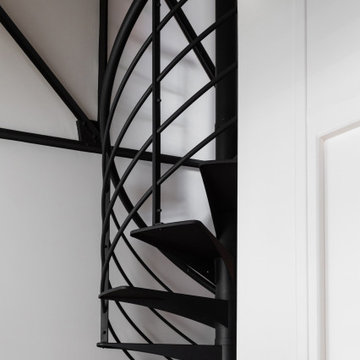
Rénovation, agencement et décoration d’une ancienne usine transformée en un loft de 250 m2 réparti sur 3 niveaux.
Les points forts :
Association de design industriel avec du mobilier vintage
La boîte buanderie
Les courbes et lignes géométriques valorisant les espaces
Crédit photo © Bertrand Fompeyrine
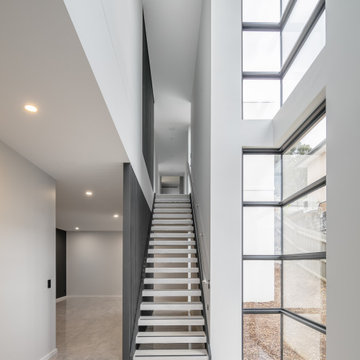
The brief
Our clients are busy professionals with a young family. Home is their sanctuary, a place to entertain, relax and recharge. With this in mind, our brief was to design a modern home 4 bedroom with living and alfresco at the same level and lots of wow features maximising the amazing views. The was a very difficult site to address with 12m of slope across the block and 7m of slope across the building as well as southerly front views.
Our approach
The extreme slope to the site was addressed by designing an efficient square shape so that the 3 levels stack on top of each other with stairs and a lift linking the 3 levels. Comprising of the garage on the lower level, kids bedrooms, entry and rumpus on the next level and main living, kitchen alfresco study and master suite on the top level all taking in the views and linked by a staircase and lift. A level platform has been created via a terraced pavilion to the back which links the alfresco, kitchen, meals and family on the one level and steps up to a master suite on the other side. The pool is the central focus for both spaces and this configuration allows northern light to flood into the home. Construction completed in March 2022.
巨大な、中くらいなコンクリートのコンテンポラリースタイルの階段 (金属の蹴込み板) の写真
1
