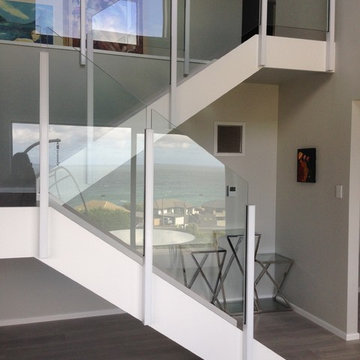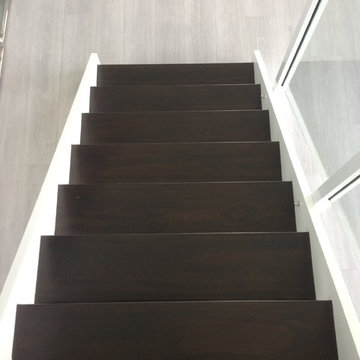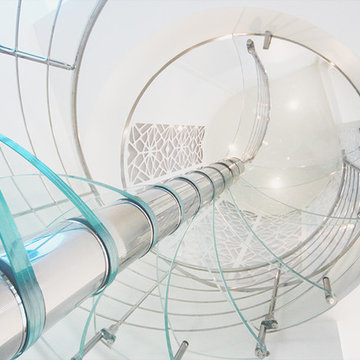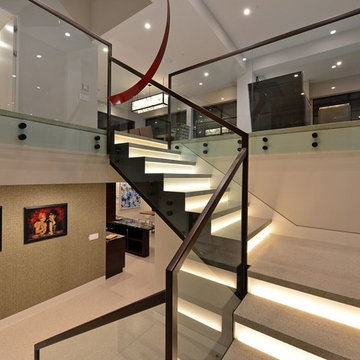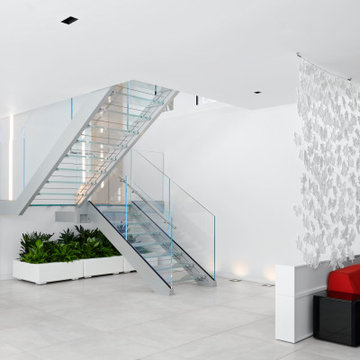広いコンテンポラリースタイルの階段 (ガラスの蹴込み板) の写真
絞り込み:
資材コスト
並び替え:今日の人気順
写真 41〜60 枚目(全 75 枚)
1/4
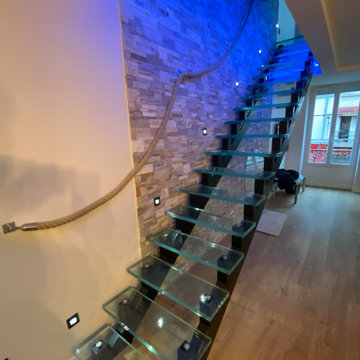
Création d'un escalier à 2 limons supportant des marches en verre faites sur mesure depuis le salon de 60m2 pour créer un accès via une trémie entre 2 appartements.
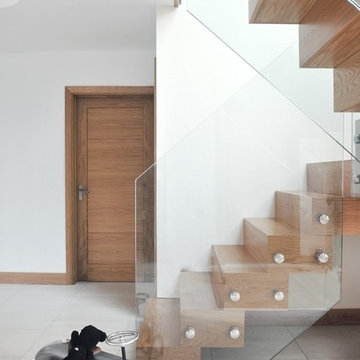
Large glass panels help ensure the entrance to the home is a bright and open space
カーディフにある広いコンテンポラリースタイルのおしゃれなサーキュラー階段 (ガラスの蹴込み板、ガラスフェンス) の写真
カーディフにある広いコンテンポラリースタイルのおしゃれなサーキュラー階段 (ガラスの蹴込み板、ガラスフェンス) の写真
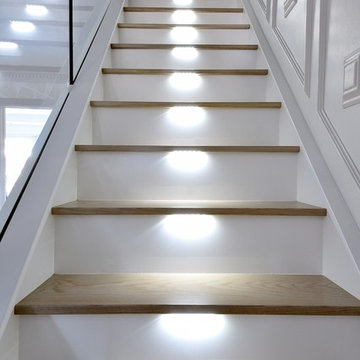
A shot up the stairs of the lights that are built in to each step
ロンドンにある広いコンテンポラリースタイルのおしゃれなサーキュラー階段 (ガラスの蹴込み板、ガラスフェンス) の写真
ロンドンにある広いコンテンポラリースタイルのおしゃれなサーキュラー階段 (ガラスの蹴込み板、ガラスフェンス) の写真
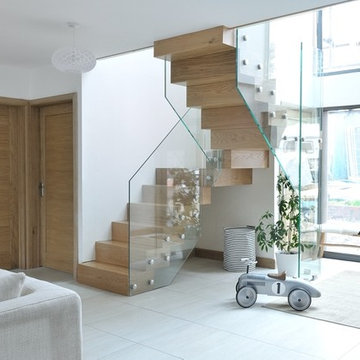
The contemporary style of the glass panels and wooden stairs is a fantastic feature of this staircase
カーディフにある広いコンテンポラリースタイルのおしゃれなサーキュラー階段 (ガラスの蹴込み板、ガラスフェンス) の写真
カーディフにある広いコンテンポラリースタイルのおしゃれなサーキュラー階段 (ガラスの蹴込み板、ガラスフェンス) の写真
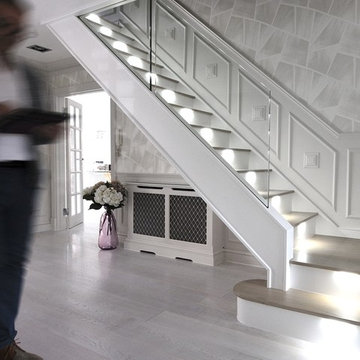
Glass stairs with lights
ロンドンにある広いコンテンポラリースタイルのおしゃれなサーキュラー階段 (ガラスの蹴込み板、ガラスフェンス) の写真
ロンドンにある広いコンテンポラリースタイルのおしゃれなサーキュラー階段 (ガラスの蹴込み板、ガラスフェンス) の写真
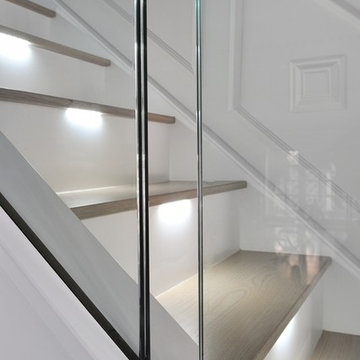
Clear glass panels on the staircase
ロンドンにある広いコンテンポラリースタイルのおしゃれなサーキュラー階段 (ガラスの蹴込み板、ガラスフェンス) の写真
ロンドンにある広いコンテンポラリースタイルのおしゃれなサーキュラー階段 (ガラスの蹴込み板、ガラスフェンス) の写真
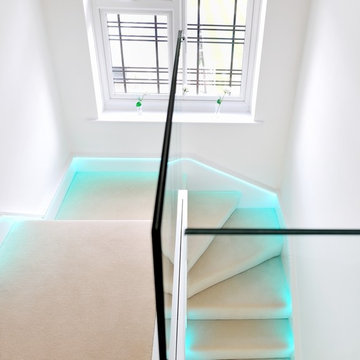
The Jones Family wanted to transform their dated white newels and spindles into a minimalistic staircase, complete with programmable lights
Photo Credit: Matt Cant
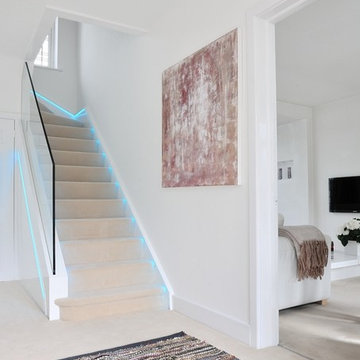
The Jones Family wanted to transform their dated white newels and spindles into a minimalistic staircase, complete with programmable lights
Photo Credit: Matt Cant
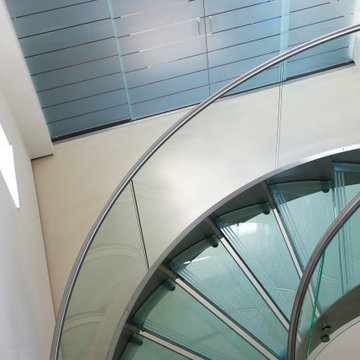
Internal glazed box leads to staircase to roof terrace.
RRA was commissioned to revisit this 1970’s mansion, set within one of Cheltenham’s premiere addresses.
The project involved working with our client to open up the space, bringing light into the interior, and to upgrade fittings and finishes throughout including an illuminated stainless-steel and glass helical staircase, a new double-height hallway, an elevated terrace to view stunning landscaped gardens and a superb inside-outside space created via a substantial 8m long sliding glazed screen.
This tired 1970’s mansion has been transformed into a stunning contemporary home.
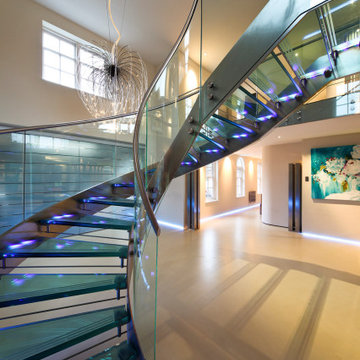
Internal glazed box leads to staircase to roof terrace.
RRA was commissioned to revisit this 1970’s mansion, set within one of Cheltenham’s premiere addresses.
The project involved working with our client to open up the space, bringing light into the interior, and to upgrade fittings and finishes throughout including an illuminated stainless-steel and glass helical staircase, a new double-height hallway, an elevated terrace to view stunning landscaped gardens and a superb inside-outside space created via a substantial 8m long sliding glazed screen.
This tired 1970’s mansion has been transformed into a stunning contemporary home.
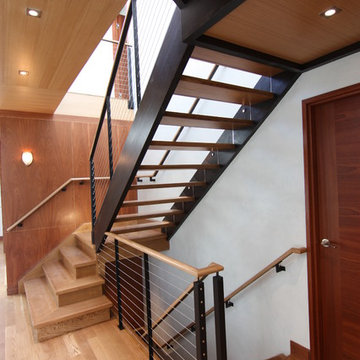
Interior view of main hall / atrium, looking at quarter-sawn white oak stairs with plexiglass risers, painted steel posts and stainless steel cable rails. Also note subtle Venetian plaster wall at right.
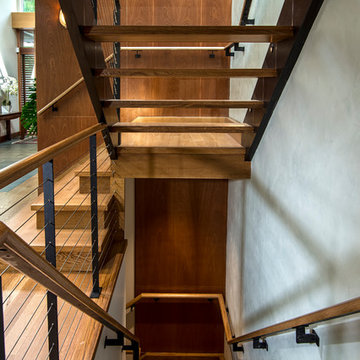
Interior view looking through quarter-sawn white oak stairs with plexiglass risers, painted steel posts and stainless steel cable rails. Also note subtle Venetian plaster wall at right, and mahogany paneled walls beyond.
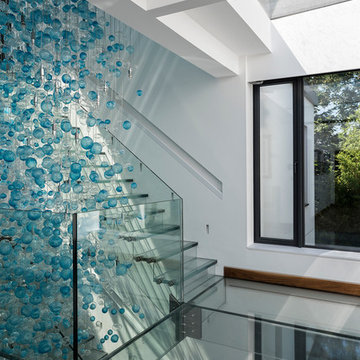
Jonathan Little
ハンプシャーにあるラグジュアリーな広いコンテンポラリースタイルのおしゃれなスケルトン階段 (ガラスの蹴込み板) の写真
ハンプシャーにあるラグジュアリーな広いコンテンポラリースタイルのおしゃれなスケルトン階段 (ガラスの蹴込み板) の写真
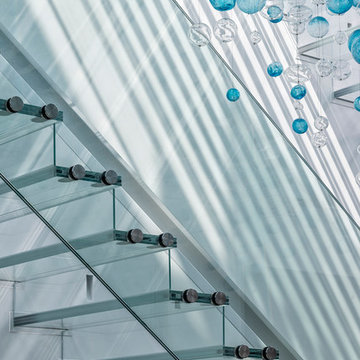
Jonathan Little
ハンプシャーにあるラグジュアリーな広いコンテンポラリースタイルのおしゃれなスケルトン階段 (ガラスの蹴込み板) の写真
ハンプシャーにあるラグジュアリーな広いコンテンポラリースタイルのおしゃれなスケルトン階段 (ガラスの蹴込み板) の写真
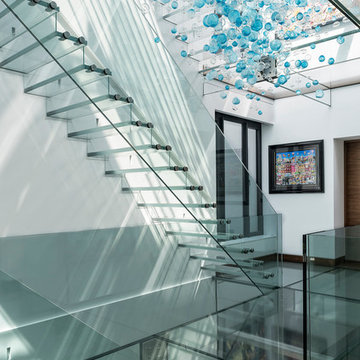
Jonathan Little
ハンプシャーにあるラグジュアリーな広いコンテンポラリースタイルのおしゃれなスケルトン階段 (ガラスの蹴込み板) の写真
ハンプシャーにあるラグジュアリーな広いコンテンポラリースタイルのおしゃれなスケルトン階段 (ガラスの蹴込み板) の写真
広いコンテンポラリースタイルの階段 (ガラスの蹴込み板) の写真
3
