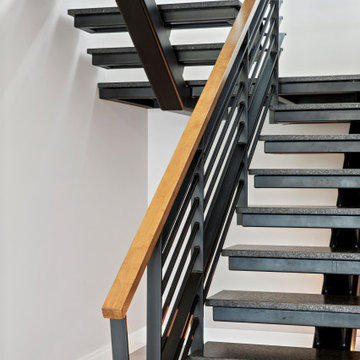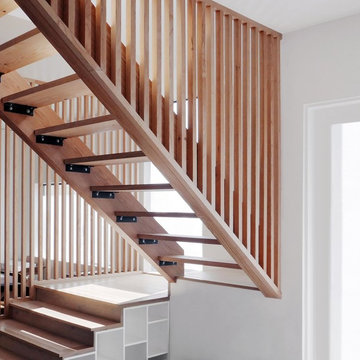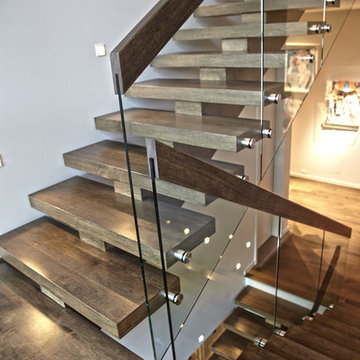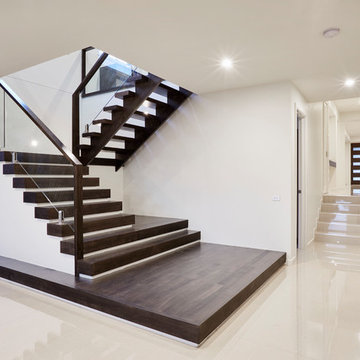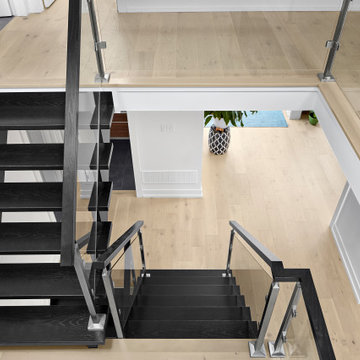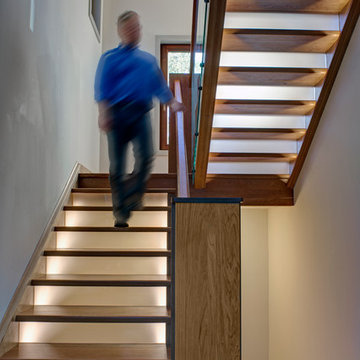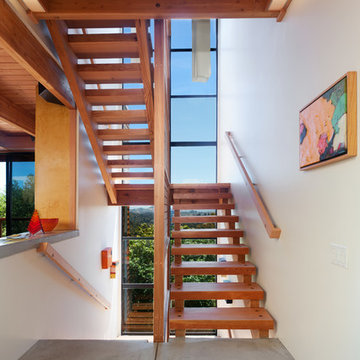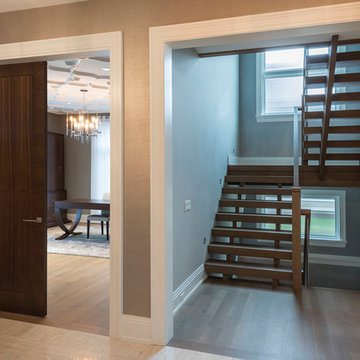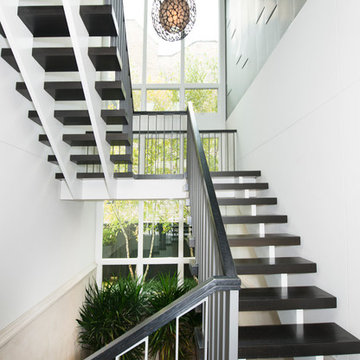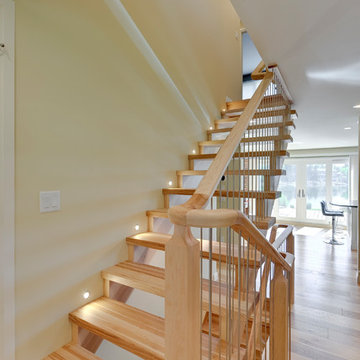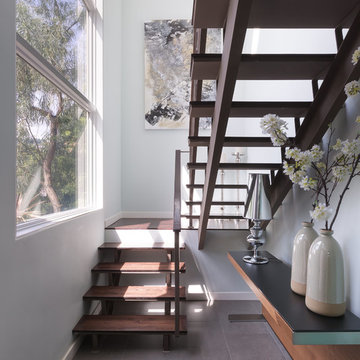コンテンポラリースタイルの階段 (木材の手すり、ガラスの蹴込み板) の写真
絞り込み:
資材コスト
並び替え:今日の人気順
写真 1〜20 枚目(全 95 枚)
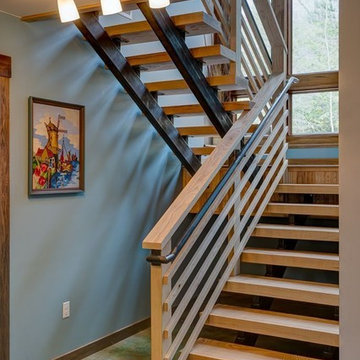
Open treads and stair parts allow light from the stair bumpout tower further into the basement and upper level.
他の地域にあるお手頃価格の中くらいなコンテンポラリースタイルのおしゃれな階段 (木材の手すり) の写真
他の地域にあるお手頃価格の中くらいなコンテンポラリースタイルのおしゃれな階段 (木材の手すり) の写真
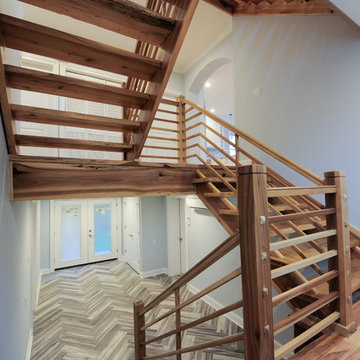
Custom Floating Staircase - Poplar Wood
フィラデルフィアにあるコンテンポラリースタイルのおしゃれな階段 (木材の手すり) の写真
フィラデルフィアにあるコンテンポラリースタイルのおしゃれな階段 (木材の手すり) の写真
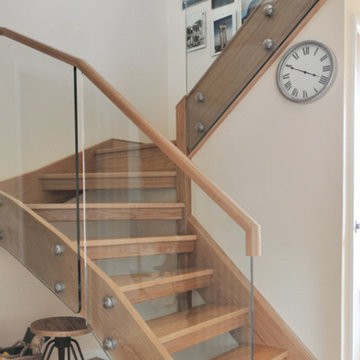
The top section of this Staircase is a renovation, and the bottom flight is new. The Lewington’s wanted to change the layout of their existing staircase as it wasting space in the hall.
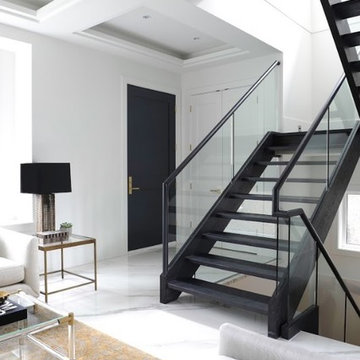
The original layout called for a wall between the stairwell and foyer. The open staircase completely floods the entire space in light and welcomes you in.
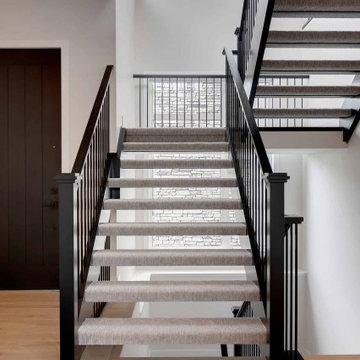
Feature Staircase
Contemporary Custom Home
Calgary, Alberta
カルガリーにある高級な中くらいなコンテンポラリースタイルのおしゃれな階段 (木材の手すり) の写真
カルガリーにある高級な中くらいなコンテンポラリースタイルのおしゃれな階段 (木材の手すり) の写真
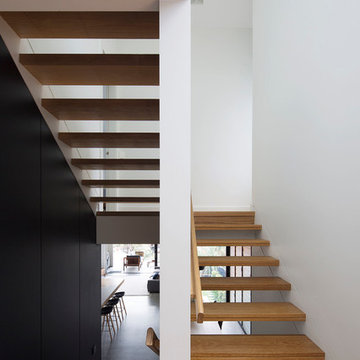
This town house is one of a pair, designed for clients to live in this one and sell the other. The house is set over three split levels comprising bedrooms on the upper levels, a mid level open-plan living area and a lower guest and family room area that connects to an outdoor terrace and swimming pool. Polished concrete floors offer durability and warmth via hydronic heating. Considered window placement and design ensure maximum light into the home while ensuring privacy. External screens offer further privacy and interest to the building facade.
COMPLETED: JUN 18 / BUILDER: NORTH RESIDENTIAL CONSTRUCTIONS / PHOTOS: SIMON WHITBREAD PHOTOGRAPHY
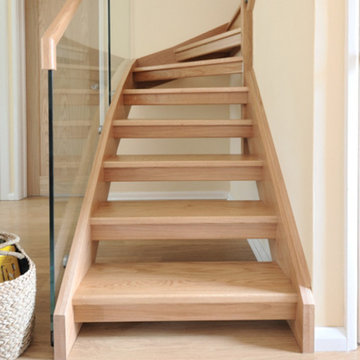
The top section of this Staircase is a renovation, and the bottom flight is new. The Lewington’s wanted to change the layout of their existing staircase as it wasting space in the hall.
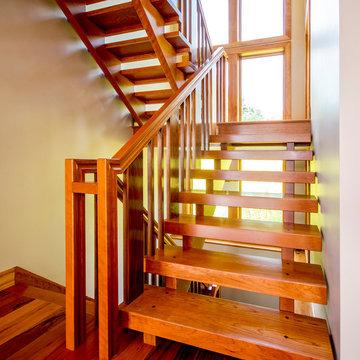
A custom cherry staircase with black walnut balusters. Floor to ceiling windows.
ボストンにある高級な中くらいなコンテンポラリースタイルのおしゃれな階段 (木材の手すり) の写真
ボストンにある高級な中くらいなコンテンポラリースタイルのおしゃれな階段 (木材の手すり) の写真
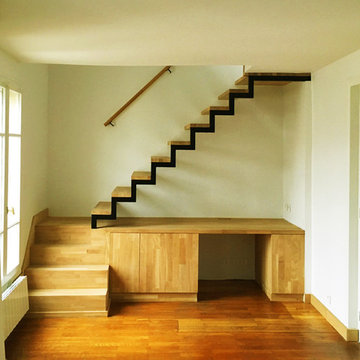
Pour relier deux appartements sans laisser la trémie occuper trop de place, l'idée d'un bureau et de rangements est rapidement apparue au niveau inférieur, alors qu'au-dessus, une estrade vient recouvrir en partie l'ouverture.
crédits photo: spark-architecture
コンテンポラリースタイルの階段 (木材の手すり、ガラスの蹴込み板) の写真
1
