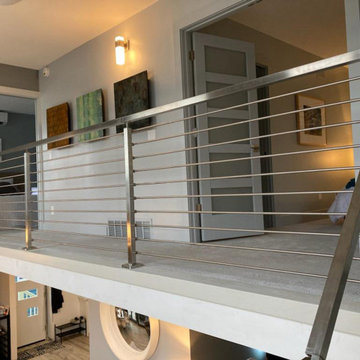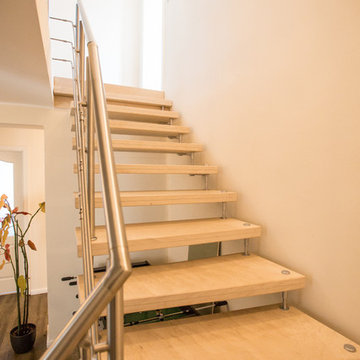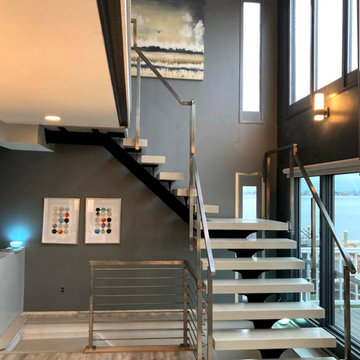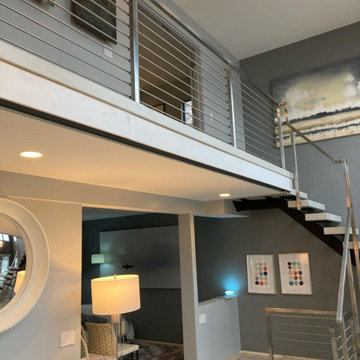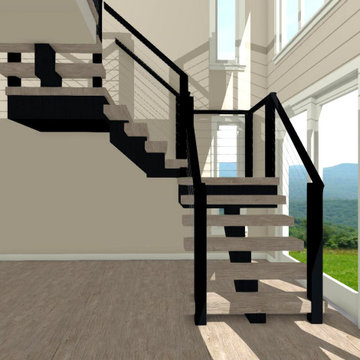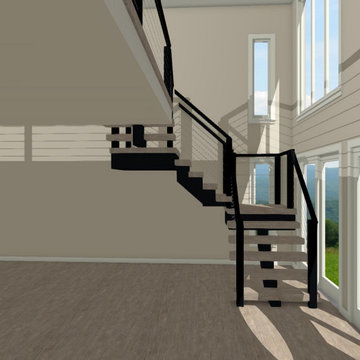フローリングのコンテンポラリースタイルのかね折れ階段 (金属の手すり) の写真
絞り込み:
資材コスト
並び替え:今日の人気順
写真 1〜14 枚目(全 14 枚)
1/5
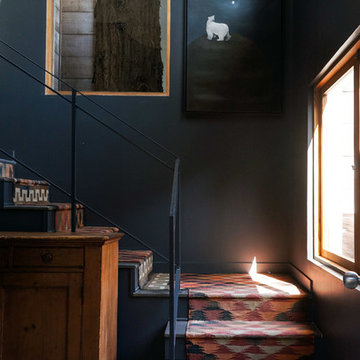
Photo: Marni Epstein-Mervis © 2018 Houzz
ロサンゼルスにあるコンテンポラリースタイルのおしゃれなかね折れ階段 (金属の手すり、フローリングの蹴込み板) の写真
ロサンゼルスにあるコンテンポラリースタイルのおしゃれなかね折れ階段 (金属の手すり、フローリングの蹴込み板) の写真
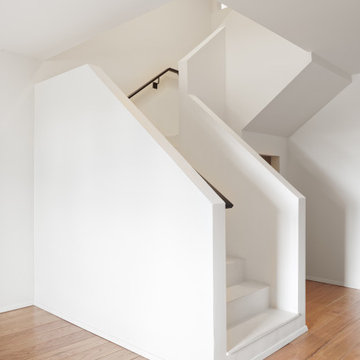
This remodel negotiates the owner’s desire for a modern home with the municipality’s desire to maintain the home’s ‘historic’ character. To satisfy these potentially conflicting interests, our strategy restores the house’s shell while completely gutting the interior to achieve greater connections to the landscape beyond and between previously disconnected levels on the interior.
At the exterior, new doors and windows with black frames hint at the elegant and restrained aesthetic that guides the design throughout. Similarly, a new cantilevered deck at the rear and new French doors at the front create connections to outside that echo the new spatial openness of the reorganized interior.
The original home, although two stories, functioned like a single story home. To remedy this, the primary formal move was to remove the center of the home and insert a new, open stair that visually and physically connects the two levels. To take advantage of this, the lower level was enlarged and completely refinished to provide two new bedrooms, a music room, a playroom, and a bathroom. Similarly, the upper level was completed updated with a new master suite, an updated bathroom, new finishes in the main living spaces, and a new Henrybuilt Kitchen.
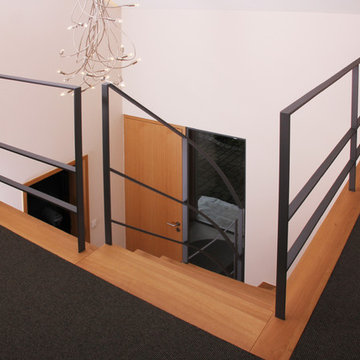
Geländer aus Flachstahl, grau lackiert.
Umlaufendes Brüstungsfries in Eiche geölt.
Foto: acasa, Lutz Kuhardt, Böttingen
他の地域にあるお手頃価格の中くらいなコンテンポラリースタイルのおしゃれなかね折れ階段 (フローリングの蹴込み板、金属の手すり) の写真
他の地域にあるお手頃価格の中くらいなコンテンポラリースタイルのおしゃれなかね折れ階段 (フローリングの蹴込み板、金属の手すり) の写真
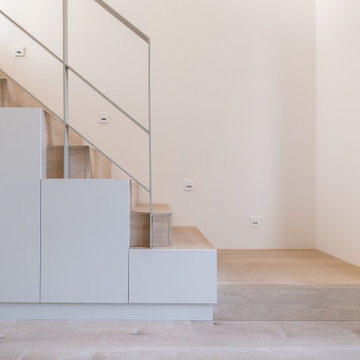
Holztreppe mit integriertem Einbauschrank.
ケルンにあるコンテンポラリースタイルのおしゃれなかね折れ階段 (フローリングの蹴込み板、金属の手すり) の写真
ケルンにあるコンテンポラリースタイルのおしゃれなかね折れ階段 (フローリングの蹴込み板、金属の手すり) の写真
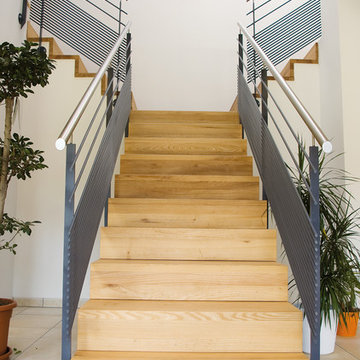
Gestalterische Grundidee des ToskanaHauses ist eine quadratische Gebäudeform – ein Grundriss, der viel Spielraum lässt für eigene Ideen. Kreuzbalkon, Zeltdach und bodentiefe Fenster sorgen für den typischen Charme toskanischer Architektur. Im Erdgeschoss finden neben einem geräumigen Wohn/Essbereich mit Küche auch ein Arbeitszimmer und ein großes Foyer Platz. Eine freistehende Treppe führt ins Obergeschoss mit Schlafzimmer und Wellnessbereich der Eltern sowie einem Bad und zwei Kinderzimmern.
Haus Magnolie – ein harmonisches Gesamtwerk aus Feng Shui und Technik, Chianti und Oleander.
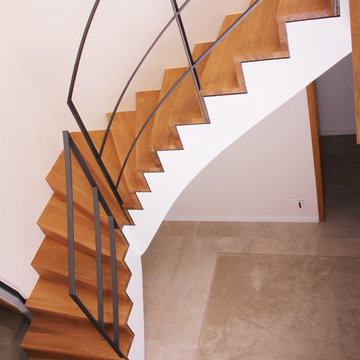
Stufen und Stellstufen in Eiche geölt, in Faltwerkoptik verleimt, Stirnseite mit betonter Schattennut.
Geländer aus Flachstahl, grau lackiert.
Der Unterbau der Stufen ist keine Betontreppe, sondern besteht aus Fichteholmen, die mit Gipskarton verkleidet und verputzt wurden.
Foto: acasa, Lutz Kuhardt, Böttingen
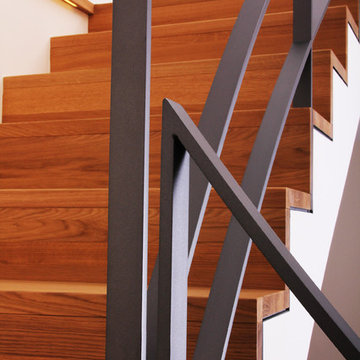
Stufen und Stellstufen in Eiche geölt, in Faltwerkoptik verleimt, Stirnseite mit betonter Schattennut.
Geländer aus Flachstahl, grau lackiert.
An der Unterseite des Brüstungsfries wurde eine LED eingefräst.
Foto: acasa, Lutz Kuhardt, Böttingen
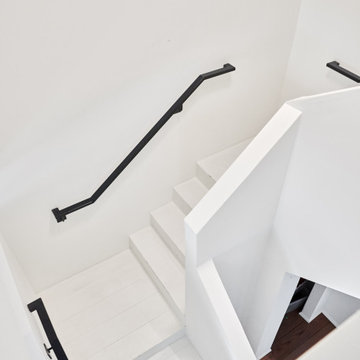
This remodel negotiates the owner’s desire for a modern home with the municipality’s desire to maintain the home’s ‘historic’ character. To satisfy these potentially conflicting interests, our strategy restores the house’s shell while completely gutting the interior to achieve greater connections to the landscape beyond and between previously disconnected levels on the interior.
At the exterior, new doors and windows with black frames hint at the elegant and restrained aesthetic that guides the design throughout. Similarly, a new cantilevered deck at the rear and new French doors at the front create connections to outside that echo the new spatial openness of the reorganized interior.
The original home, although two stories, functioned like a single story home. To remedy this, the primary formal move was to remove the center of the home and insert a new, open stair that visually and physically connects the two levels. To take advantage of this, the lower level was enlarged and completely refinished to provide two new bedrooms, a music room, a playroom, and a bathroom. Similarly, the upper level was completed updated with a new master suite, an updated bathroom, new finishes in the main living spaces, and a new Henrybuilt Kitchen.
フローリングのコンテンポラリースタイルのかね折れ階段 (金属の手すり) の写真
1
