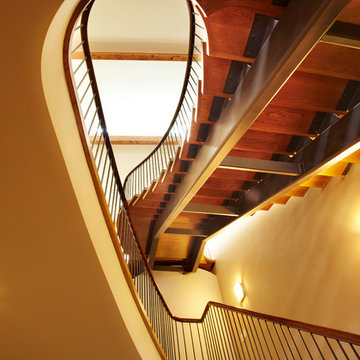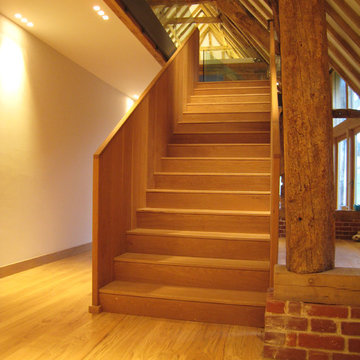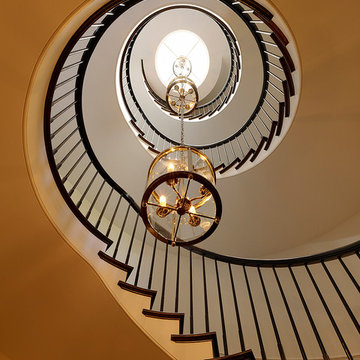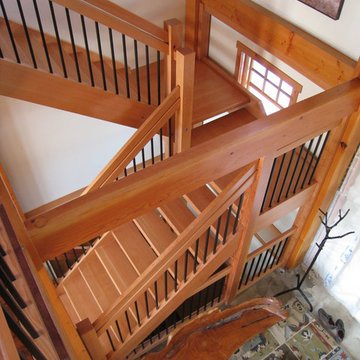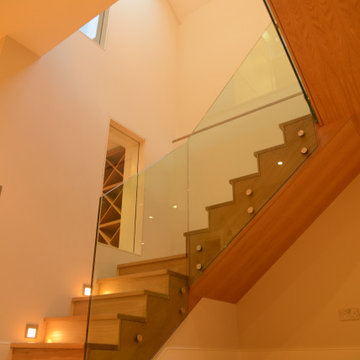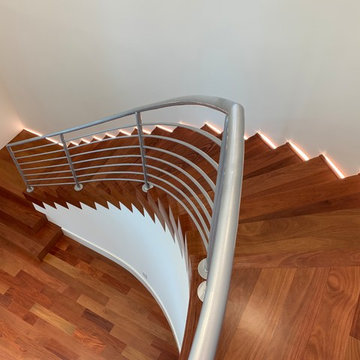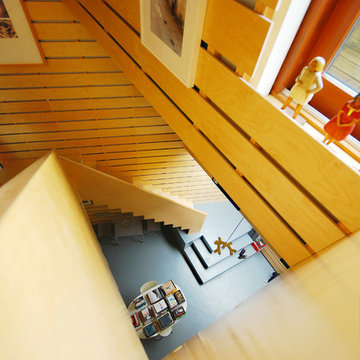巨大な木目調のコンテンポラリースタイルの階段の写真
絞り込み:
資材コスト
並び替え:今日の人気順
写真 1〜13 枚目(全 13 枚)
1/4
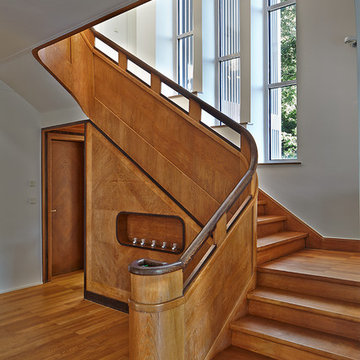
Das bestehende Haus ist traditioneller Bauart und erweckt mit seinem ausladenden Dach und der horizontalen Fassadengliederung einen noblen Eindruck. Auf der Strassenseite befinden sich entlang des Treppenhauses vertikale Schlitzfenster. Der Anbau sollte das bestehende Haus nicht konkurrenzieren, nicht abwerten oder verändern, sondern durch seine Andersartigkeit einen zusätzlichen Schmuck für das Haupthaus darstellen.
Einerseits wollte man von der freien Aussicht profitieren, andererseits will man sich gegen Einsicht schützen. Dem mineralisch verputzten Gebäude wurde ein vertikal gegliedertes Volumen entgegen gesetzt. Die vertikale Lamellenstruktur der Fassade schafft eine gewisse Tiefe innerhalb der Fassade und ein optisch sehr abwechslungsreiches Licht- und Schattenspiel. Diese Leichtigkeit kokettiert mit dem kompakten Haupthaus. Da die Aluminiumlamellen einfach über die Fenster weitergeführt wurden, entstand der gewünschte Sichtschutz und die nötige Verschattung. Die vertikalen Schlitzfenster des Treppenhauses vom Haupthaus harmonieren mit der neuen Fassade.
Bruck + Weckerle Architekten - Luxembourg
http://www.bruck-weckerle.com/HausGZ.html
Alle Fotos ©LUKAS HUNEKE PHOTOGRAPHY - www.lukashuneke.de
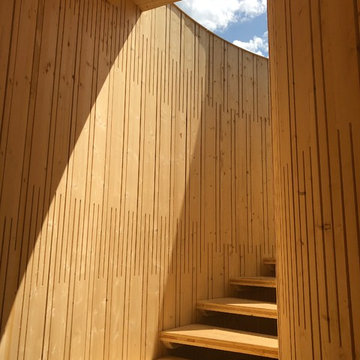
Le pavillon "Nautille Sylvestre", réalisé pour le salon Demofrorest, à Bertrix en Belgique (juillet 2019), est le fruit d'une collaboration entre Saïse Design et Art&Build. Ce projet est l'aboutissement d'un travail de recherche de plusieurs années sur le cintrage du bois a froid, appliqué sur du CLT (Cross Laminated Timber). Cet escalier monumental à double hélice est la première démonstration à l’échelle architectural de l'application de la technique du "lattice hinge" développé par Saïse Design, qui consiste à effectuer des découpes dans le bois selon un motif spécifique afin de donner au bois une souplesse. Ce pavillon est un manifeste de la construction bois comme alternative vertueuse à la construction traditionnelle et revendique l'intelligence collective au service de l'innovation.
Soutenue par l'Office économique Wallon Bois, La Foire de Libramont. Conception: Art&Build et Saïse Design
Étude technique: Ney&Partners/WOW
Fabrication: Laminated Timber Solutions
Montage: Stagiaires et formateurs du Forem
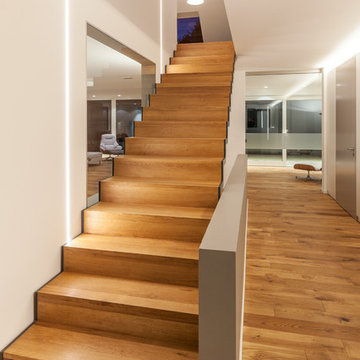
Foto: Jürgen Pollak
シュトゥットガルトにある高級な巨大なコンテンポラリースタイルのおしゃれな直階段 (木の蹴込み板) の写真
シュトゥットガルトにある高級な巨大なコンテンポラリースタイルのおしゃれな直階段 (木の蹴込み板) の写真
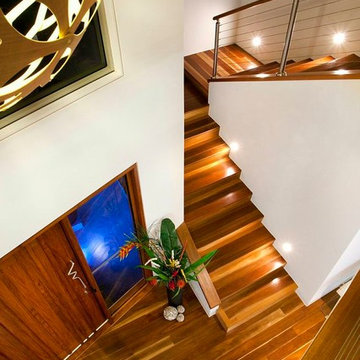
Entry, featuring spotted gum flooring and bamboo lighting
Jason Smith Photography, Sunshine Coast
サンシャインコーストにある高級な巨大なコンテンポラリースタイルのおしゃれな階段の写真
サンシャインコーストにある高級な巨大なコンテンポラリースタイルのおしゃれな階段の写真
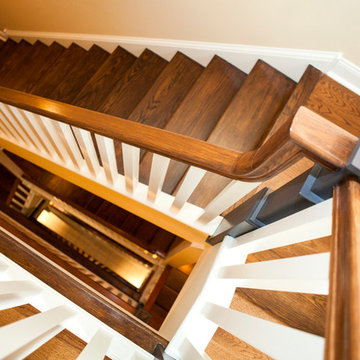
A gorgeous view of the downward wood staircase in this Philadelphia, PA home.
Photos by Alicia's Art, LLC
RUDLOFF Custom Builders, is a residential construction company that connects with clients early in the design phase to ensure every detail of your project is captured just as you imagined. RUDLOFF Custom Builders will create the project of your dreams that is executed by on-site project managers and skilled craftsman, while creating lifetime client relationships that are build on trust and integrity.
We are a full service, certified remodeling company that covers all of the Philadelphia suburban area including West Chester, Gladwynne, Malvern, Wayne, Haverford and more.
As a 6 time Best of Houzz winner, we look forward to working with you n your next project.
3 story, floating metal and glass staircase in the heart of the home.
サンフランシスコにあるラグジュアリーな巨大なコンテンポラリースタイルのおしゃれなスケルトン階段 (木の蹴込み板、ガラスフェンス) の写真
サンフランシスコにあるラグジュアリーな巨大なコンテンポラリースタイルのおしゃれなスケルトン階段 (木の蹴込み板、ガラスフェンス) の写真
巨大な木目調のコンテンポラリースタイルの階段の写真
1
