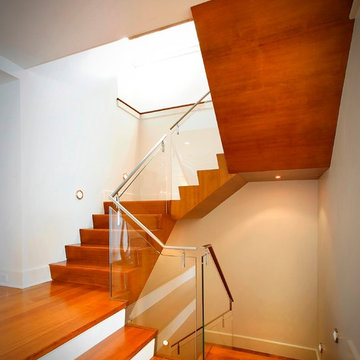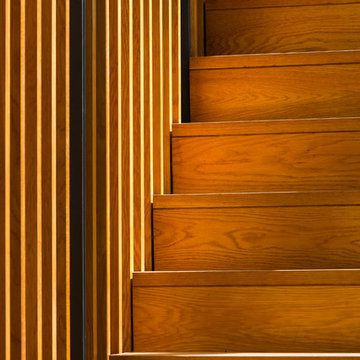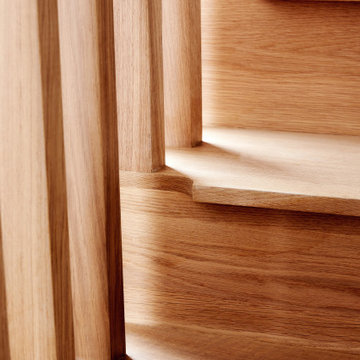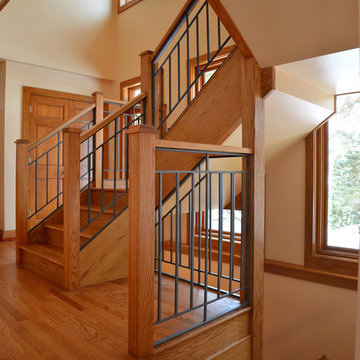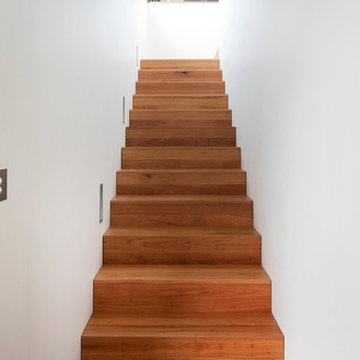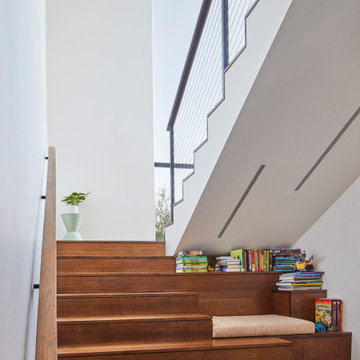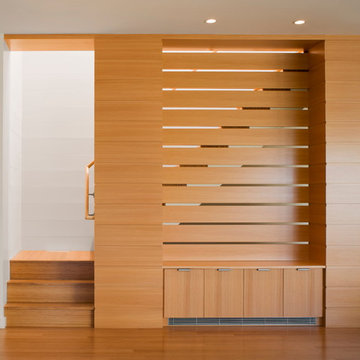木目調のコンテンポラリースタイルの階段 (カーペット張りの蹴込み板、木の蹴込み板) の写真
絞り込み:
資材コスト
並び替え:今日の人気順
写真 1〜20 枚目(全 258 枚)
1/5

Somerville Road is constructed with beautiful, rich Blackbutt timber. Matched perfectly with a mid-century inspired balustrade design – a perfect match to the home it resides in.
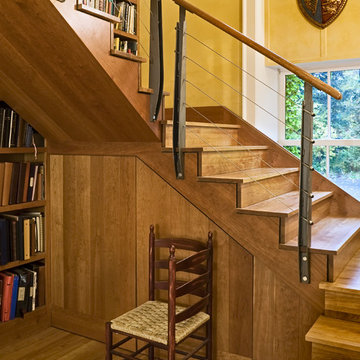
Rob Karosis Photography
www.robkarosis.com
バーリントンにあるコンテンポラリースタイルのおしゃれな階段下収納 (木の蹴込み板、ワイヤーの手すり) の写真
バーリントンにあるコンテンポラリースタイルのおしゃれな階段下収納 (木の蹴込み板、ワイヤーの手すり) の写真
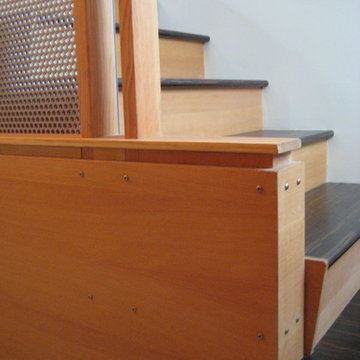
Reclaimed anodized aluminum panels, birch plywood, and carbonized bamboo were used to articulate the new staircase.
サンフランシスコにあるお手頃価格の中くらいなコンテンポラリースタイルのおしゃれな直階段 (木の蹴込み板、金属の手すり) の写真
サンフランシスコにあるお手頃価格の中くらいなコンテンポラリースタイルのおしゃれな直階段 (木の蹴込み板、金属の手すり) の写真

This family of 5 was quickly out-growing their 1,220sf ranch home on a beautiful corner lot. Rather than adding a 2nd floor, the decision was made to extend the existing ranch plan into the back yard, adding a new 2-car garage below the new space - for a new total of 2,520sf. With a previous addition of a 1-car garage and a small kitchen removed, a large addition was added for Master Bedroom Suite, a 4th bedroom, hall bath, and a completely remodeled living, dining and new Kitchen, open to large new Family Room. The new lower level includes the new Garage and Mudroom. The existing fireplace and chimney remain - with beautifully exposed brick. The homeowners love contemporary design, and finished the home with a gorgeous mix of color, pattern and materials.
The project was completed in 2011. Unfortunately, 2 years later, they suffered a massive house fire. The house was then rebuilt again, using the same plans and finishes as the original build, adding only a secondary laundry closet on the main level.
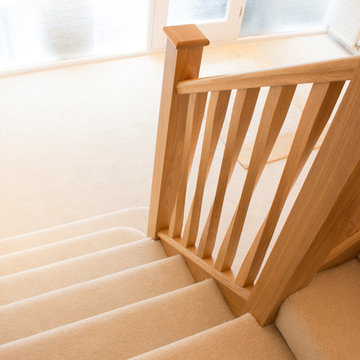
A new staircase with contemporary twisted oak spindles and carpeted feature step.
Call 01744 634442 to arrange a free, no obligation design consultation.
Nationwide UK Service
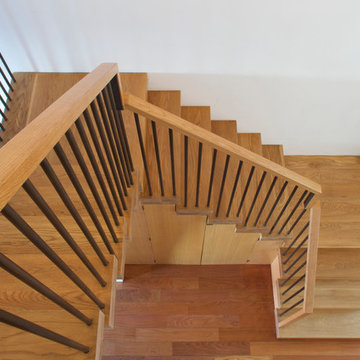
Conversion of a 3-family, wood-frame townhouse to 2-family occupancy. An owner’s duplex was created in the lower portion of the building by combining two existing floorthrough apartments. The center of the project is a double-height stair hall featuring a bridge connecting the two upper-level bedrooms. Natural light is pulled deep into the center of the building down to the 1st floor through the use of an existing vestigial light shaft, which bypasses the 3rd floor rental unit.
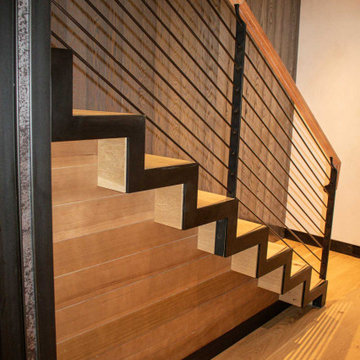
The Ross Peak Steel Stringer Stair and Railing is full of functionality and flair. Steel stringers paired with waterfall style white oak treads, with a continuous grain pattern for a seamless design. A shadow reveal lined with LED lighting follows the stairs up, illuminating the Blue Burned Fir wall. The railing is made of stainless steel posts and continuous stainless steel rod balusters. The hand railing is covered in a high quality leather and hand stitched, tying the contrasting industrial steel with the softness of the wood for a finished look. Below the stairs is the Illuminated Stair Wine Closet, that’s extenuated by stair design and carries the lighting into the space.
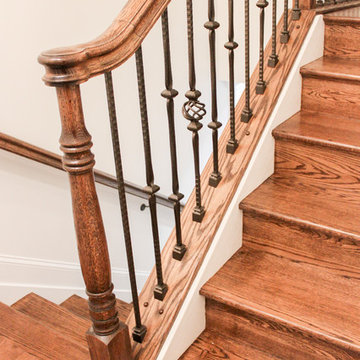
These twin circular stairs and curved balcony speak pure elegance and transform the home’s foyer into an impressive architectural space that sets the tone for the rest of the house. Both staircases showcase black wrought-iron balusters, oak treads and oak stringers; all oak handrail custom components were optimized by our CNC machines to create the smooth and beautiful transitions. Templates were provided during the framing phase to make sure we had a perfect fit along the curved walls; it was definitively a collaborative effort between the client, project manager, and design/manufacturing team at Century Stair. CSC © 1976-2020 Century Stair Company. All rights reserved.
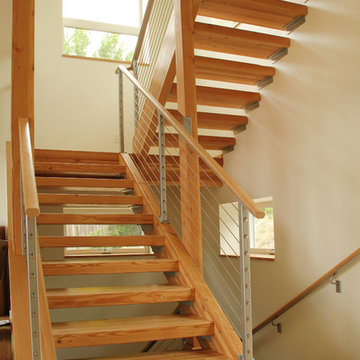
Staircase lined with windows brings in natural light.
他の地域にある中くらいなコンテンポラリースタイルのおしゃれなスケルトン階段 (木の蹴込み板、ワイヤーの手すり) の写真
他の地域にある中くらいなコンテンポラリースタイルのおしゃれなスケルトン階段 (木の蹴込み板、ワイヤーの手すり) の写真

due to lot orientation and proportion, we needed to find a way to get more light into the house, specifically during the middle of the day. the solution that we came up with was the location of the stairs along the long south property line, combined with the glass railing, skylights, and some windows into the stair well. we allowed the stairs to project through the glass as thought the glass had sliced through the steps.
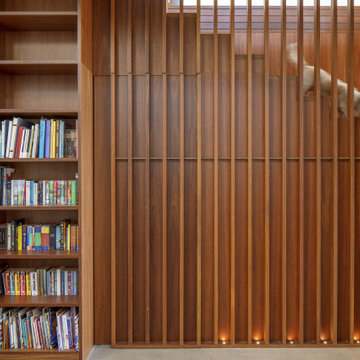
The stair pierces through the exposed concrete framed floors and houses a concealed cellar below.
シドニーにある高級な広いコンテンポラリースタイルのおしゃれな直階段 (木の蹴込み板、木材の手すり、板張り壁) の写真
シドニーにある高級な広いコンテンポラリースタイルのおしゃれな直階段 (木の蹴込み板、木材の手すり、板張り壁) の写真

John Cole Photography
ワシントンD.C.にあるコンテンポラリースタイルのおしゃれな折り返し階段 (木の蹴込み板、ワイヤーの手すり) の写真
ワシントンD.C.にあるコンテンポラリースタイルのおしゃれな折り返し階段 (木の蹴込み板、ワイヤーの手すり) の写真
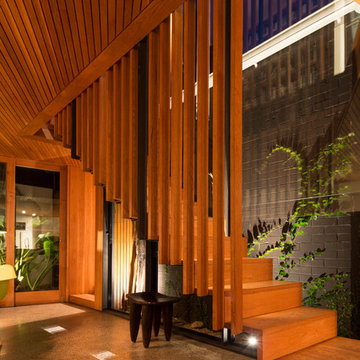
concrete floor, floating staircase, glass wall, wood stool, wood slats, timber balustrade, timber ceiling, timber staircase
シドニーにあるコンテンポラリースタイルのおしゃれな直階段 (木の蹴込み板) の写真
シドニーにあるコンテンポラリースタイルのおしゃれな直階段 (木の蹴込み板) の写真
木目調のコンテンポラリースタイルの階段 (カーペット張りの蹴込み板、木の蹴込み板) の写真
1
