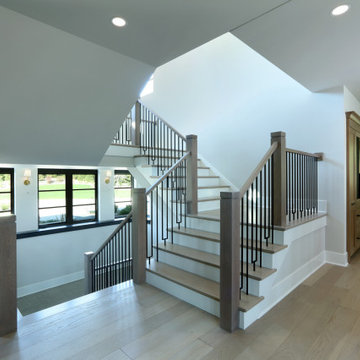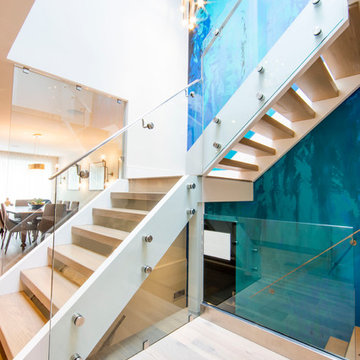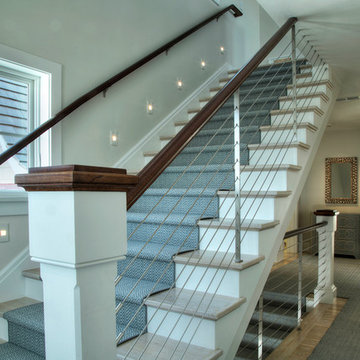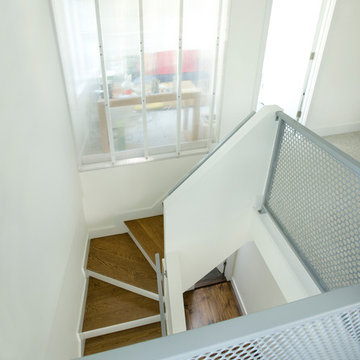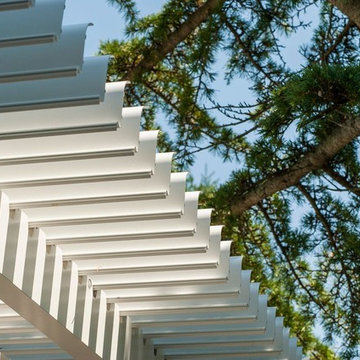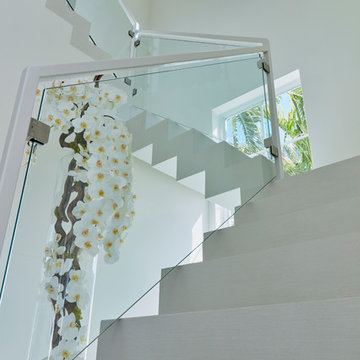広いターコイズブルーのコンテンポラリースタイルの階段の写真
絞り込み:
資材コスト
並び替え:今日の人気順
写真 1〜20 枚目(全 68 枚)
1/4

The Atherton House is a family compound for a professional couple in the tech industry, and their two teenage children. After living in Singapore, then Hong Kong, and building homes there, they looked forward to continuing their search for a new place to start a life and set down roots.
The site is located on Atherton Avenue on a flat, 1 acre lot. The neighboring lots are of a similar size, and are filled with mature planting and gardens. The brief on this site was to create a house that would comfortably accommodate the busy lives of each of the family members, as well as provide opportunities for wonder and awe. Views on the site are internal. Our goal was to create an indoor- outdoor home that embraced the benign California climate.
The building was conceived as a classic “H” plan with two wings attached by a double height entertaining space. The “H” shape allows for alcoves of the yard to be embraced by the mass of the building, creating different types of exterior space. The two wings of the home provide some sense of enclosure and privacy along the side property lines. The south wing contains three bedroom suites at the second level, as well as laundry. At the first level there is a guest suite facing east, powder room and a Library facing west.
The north wing is entirely given over to the Primary suite at the top level, including the main bedroom, dressing and bathroom. The bedroom opens out to a roof terrace to the west, overlooking a pool and courtyard below. At the ground floor, the north wing contains the family room, kitchen and dining room. The family room and dining room each have pocketing sliding glass doors that dissolve the boundary between inside and outside.
Connecting the wings is a double high living space meant to be comfortable, delightful and awe-inspiring. A custom fabricated two story circular stair of steel and glass connects the upper level to the main level, and down to the basement “lounge” below. An acrylic and steel bridge begins near one end of the stair landing and flies 40 feet to the children’s bedroom wing. People going about their day moving through the stair and bridge become both observed and observer.
The front (EAST) wall is the all important receiving place for guests and family alike. There the interplay between yin and yang, weathering steel and the mature olive tree, empower the entrance. Most other materials are white and pure.
The mechanical systems are efficiently combined hydronic heating and cooling, with no forced air required.
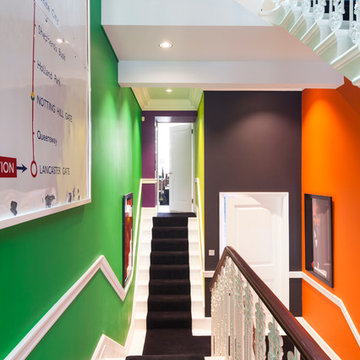
Inside, a beautiful wrought-iron Victorian staircase connects each floor. The stairwell that sits central to the home reminds us that the property is far from ordinary; painted every colour imaginable with vibrant artworks and a Central line tube map print acknowledging its location.
http://www.domusnova.com/properties/buy/2060/4-bedroom-flat-westminster-bayswater-hyde-park-gardens-w2-london-for-sale/"> http://www.domusnova.com/properties/buy/2060/4-bedroom-flat-westminster-bayswater-hyde-park-gardens-w2-london-for-sale/
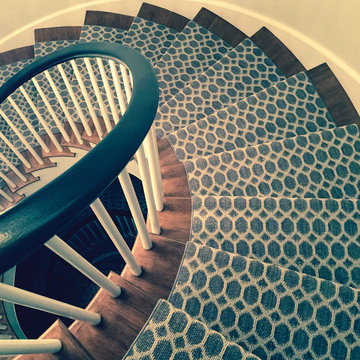
Tracery Carpet on Stairs
ボイシにある広いコンテンポラリースタイルのおしゃれなサーキュラー階段 (フローリングの蹴込み板) の写真
ボイシにある広いコンテンポラリースタイルのおしゃれなサーキュラー階段 (フローリングの蹴込み板) の写真
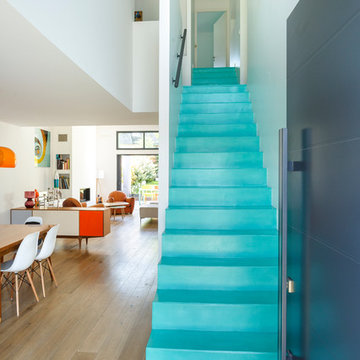
Thibault Pousset Photographe
パリにある広いコンテンポラリースタイルのおしゃれな階段 (金属の手すり) の写真
パリにある広いコンテンポラリースタイルのおしゃれな階段 (金属の手すり) の写真
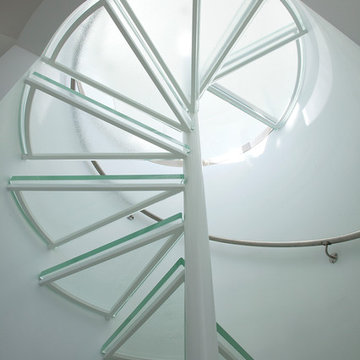
Architect: Gary Justiss Architect
Interior Design: Alys Design, LLC.
Builder: Artisan of Seagrove Beach, Inc.
Jack Gardner Photography
マイアミにあるラグジュアリーな広いコンテンポラリースタイルのおしゃれな階段の写真
マイアミにあるラグジュアリーな広いコンテンポラリースタイルのおしゃれな階段の写真
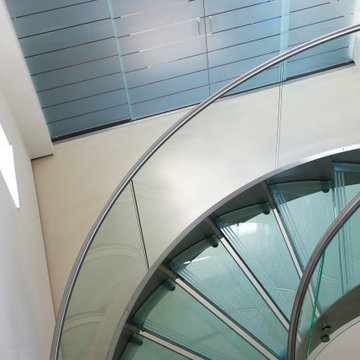
Internal glazed box leads to staircase to roof terrace.
RRA was commissioned to revisit this 1970’s mansion, set within one of Cheltenham’s premiere addresses.
The project involved working with our client to open up the space, bringing light into the interior, and to upgrade fittings and finishes throughout including an illuminated stainless-steel and glass helical staircase, a new double-height hallway, an elevated terrace to view stunning landscaped gardens and a superb inside-outside space created via a substantial 8m long sliding glazed screen.
This tired 1970’s mansion has been transformed into a stunning contemporary home.
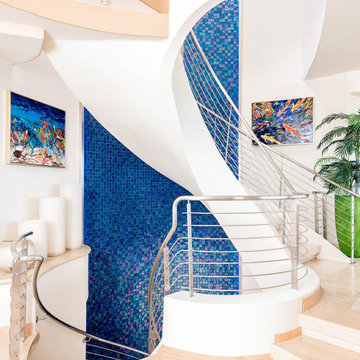
Beautiful staircase with a blue cascade gigant wall.
サンディエゴにある広いコンテンポラリースタイルのおしゃれならせん階段 (金属の手すり、タイルの蹴込み板) の写真
サンディエゴにある広いコンテンポラリースタイルのおしゃれならせん階段 (金属の手すり、タイルの蹴込み板) の写真
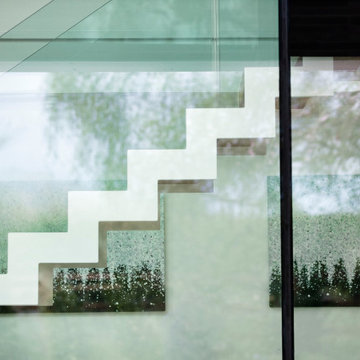
This replacement family home has sustainability at the heart of its design. A finalist in the British Homes Awards 2020, the house, the new build benefits from a refined palette of materials, including handmade Petersen bricks which reflect the traditional vernacular of the area.
Glazed links throughout the building soften its footprint on the site and connect to the outside. Fulfilling the client’s brief, at the heart of the design is an open plan kitchen and dining space connecting to the living room with the feature fireplace.
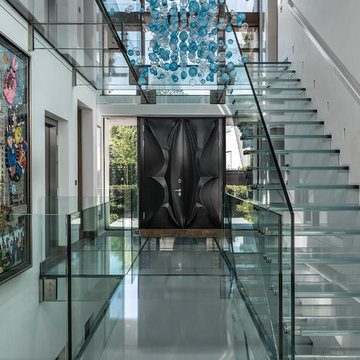
Jonathan Little
ハンプシャーにあるラグジュアリーな広いコンテンポラリースタイルのおしゃれなスケルトン階段 (ガラスの蹴込み板) の写真
ハンプシャーにあるラグジュアリーな広いコンテンポラリースタイルのおしゃれなスケルトン階段 (ガラスの蹴込み板) の写真
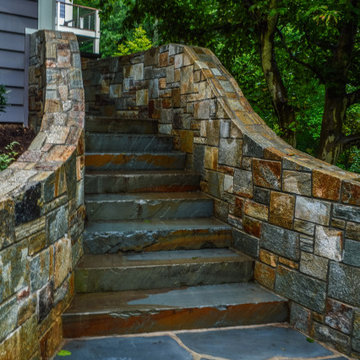
The installation included double sided curved butler stone walls that lead to the entry way to the basement wine-cellar. The walls are a free-flowing shape with a scalloped stone top.
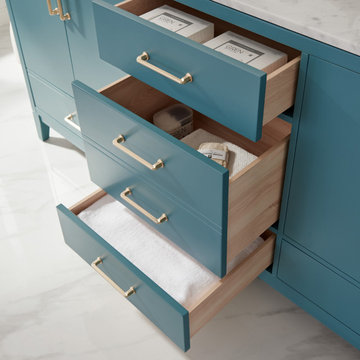
Clean, refined and elegant: that’s the essence of the Sutton Vanity. This beautiful, sturdy furnishing offers an eye-catching medley of finishes, from the gorgeous marble countertop and smooth cabinets to the golden-toned hardware. You’ll love all the storage inside—perfect for housing your favorite towels and other bathroom essentials.
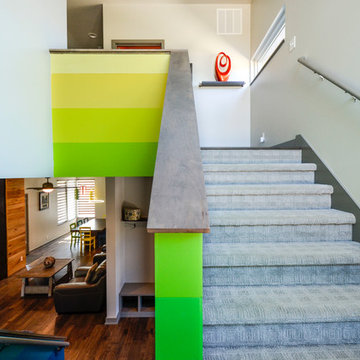
Horizontal lines continue towards the 2nd level of the home with this unusual staircase. The ombré color pattern starts with pale yellow, moves to green and finishes with the blue color family. The homeowners loved this so much they recreated this color pattern with their dining room chairs!
広いターコイズブルーのコンテンポラリースタイルの階段の写真
1

