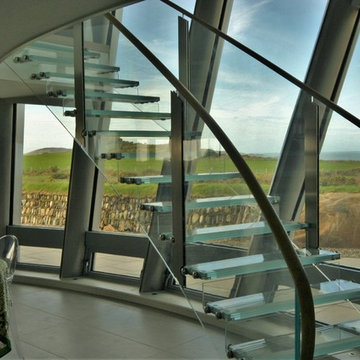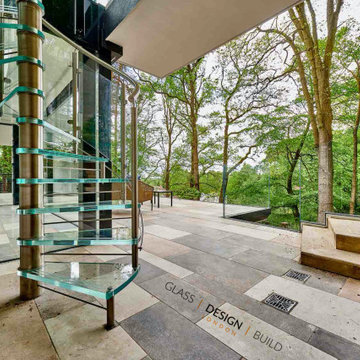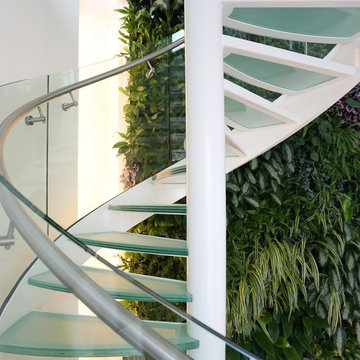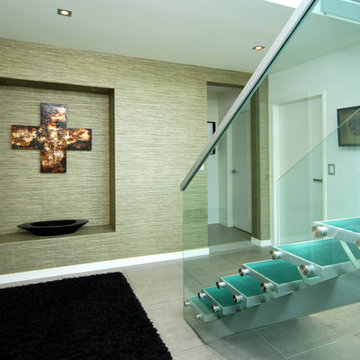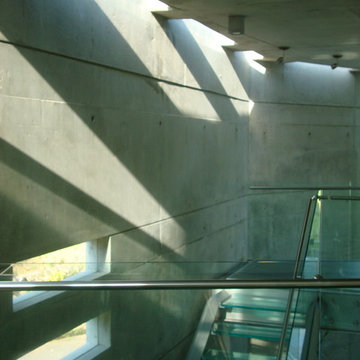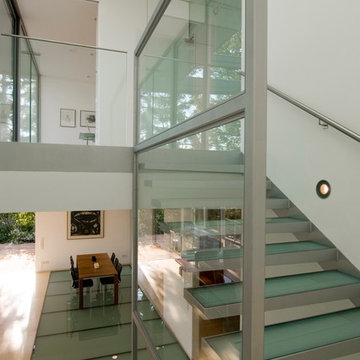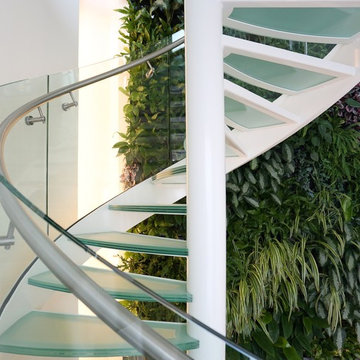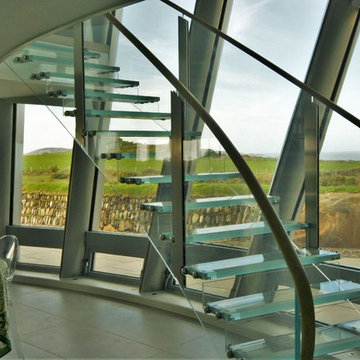アクリルの、ガラスの緑色のコンテンポラリースタイルの階段の写真
絞り込み:
資材コスト
並び替え:今日の人気順
写真 1〜18 枚目(全 18 枚)
1/5
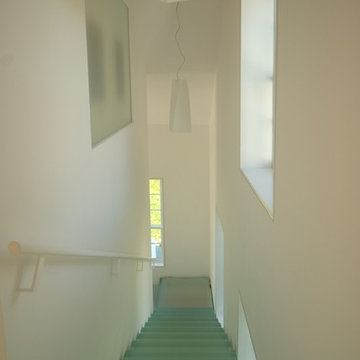
Two distinct and seemingly disparate ideas are reflected in this house: the memory of a 19th century Cape Cod residence that stood on the site for over 100 years and the desire for a new, minimalist spatial expression.
Photos by Wayne Fuji'i, c 2009

OVERVIEW
Set into a mature Boston area neighborhood, this sophisticated 2900SF home offers efficient use of space, expression through form, and myriad of green features.
MULTI-GENERATIONAL LIVING
Designed to accommodate three family generations, paired living spaces on the first and second levels are architecturally expressed on the facade by window systems that wrap the front corners of the house. Included are two kitchens, two living areas, an office for two, and two master suites.
CURB APPEAL
The home includes both modern form and materials, using durable cedar and through-colored fiber cement siding, permeable parking with an electric charging station, and an acrylic overhang to shelter foot traffic from rain.
FEATURE STAIR
An open stair with resin treads and glass rails winds from the basement to the third floor, channeling natural light through all the home’s levels.
LEVEL ONE
The first floor kitchen opens to the living and dining space, offering a grand piano and wall of south facing glass. A master suite and private ‘home office for two’ complete the level.
LEVEL TWO
The second floor includes another open concept living, dining, and kitchen space, with kitchen sink views over the green roof. A full bath, bedroom and reading nook are perfect for the children.
LEVEL THREE
The third floor provides the second master suite, with separate sink and wardrobe area, plus a private roofdeck.
ENERGY
The super insulated home features air-tight construction, continuous exterior insulation, and triple-glazed windows. The walls and basement feature foam-free cavity & exterior insulation. On the rooftop, a solar electric system helps offset energy consumption.
WATER
Cisterns capture stormwater and connect to a drip irrigation system. Inside the home, consumption is limited with high efficiency fixtures and appliances.
TEAM
Architecture & Mechanical Design – ZeroEnergy Design
Contractor – Aedi Construction
Photos – Eric Roth Photography
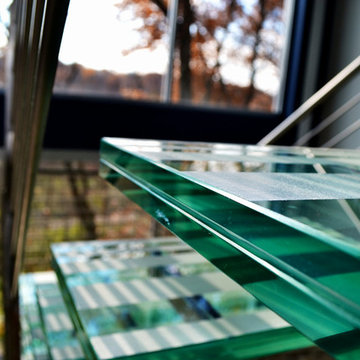
Detail of the custom glass staircase with the Fibonacii sequence etched into the glass as the foot stops.Photo by Maggie Mueller.
シンシナティにある巨大なコンテンポラリースタイルのおしゃれな階段の写真
シンシナティにある巨大なコンテンポラリースタイルのおしゃれな階段の写真
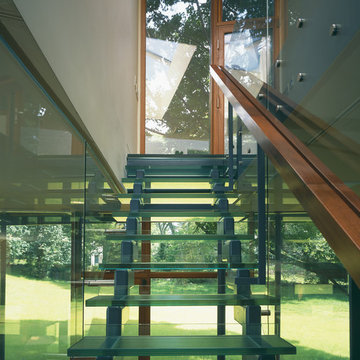
Glass Stair; Photo Credit: John Linden
ボストンにある中くらいなコンテンポラリースタイルのおしゃれな直階段 (ガラスの蹴込み板) の写真
ボストンにある中くらいなコンテンポラリースタイルのおしゃれな直階段 (ガラスの蹴込み板) の写真
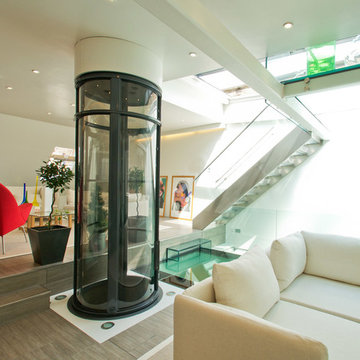
Light, space and a sense of transparency are the features of this re-developed property.
Kevala Stairs manufactured and installed three glass staircases with stainless steel strings and LED lights to provide accessibility throughout the house.
For further project details follow the link.
Dana Maria Saw - Creative Director
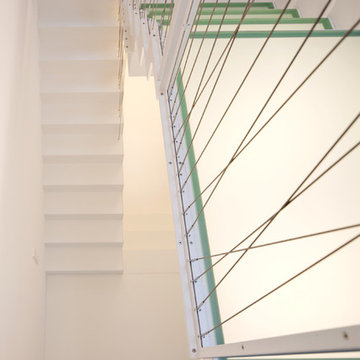
Fotograf: Herbert Stolz
他の地域にある中くらいなコンテンポラリースタイルのおしゃれな折り返し階段 (金属の手すり) の写真
他の地域にある中くらいなコンテンポラリースタイルのおしゃれな折り返し階段 (金属の手すり) の写真
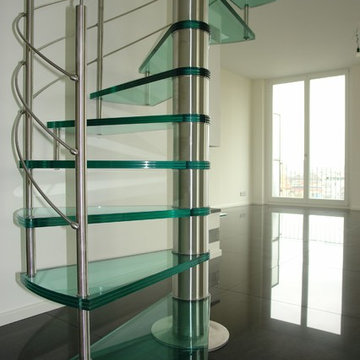
Inox-Spindeltreppe mit Glasstufen und Inox-Relinggeländer.
© interbaustairs.com - www.ost-concept.lu
他の地域にある高級な中くらいなコンテンポラリースタイルのおしゃれならせん階段の写真
他の地域にある高級な中くらいなコンテンポラリースタイルのおしゃれならせん階段の写真
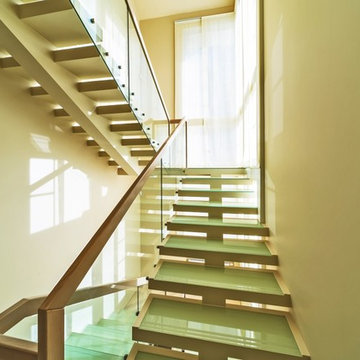
Цельностеклянное ограждение лестницы в частном доме. Точечная система креплений, деревянный прямоугольный поручень.
Больше новых крутых проектов на нашем сайте: https://comfortforms.ru/steklyannye-ograzhdeniya/
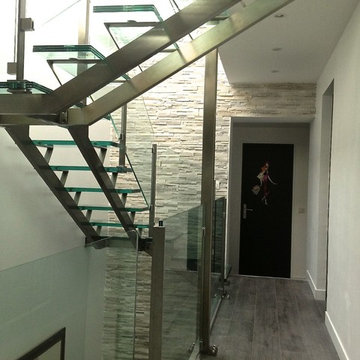
lien galerie produit / product gallery link => http://trescalini.fr/escaliers-droits/linea/
FR
Trescalini - Escalier deux quart tournants Linea structure en inox brossé, marches en verre standard , garde-corps inox brossé et verre standard
ESCALIER LINEA
. escalier : autoportant droit, quart ou demi tournant
. structures : deux limons centraux en inox ou acier
. marches : verre / bois (chêne, hêtre, ou autre sur demande) / inox / acier
. garde-corps : inox / inox et verre / acier / acier et verre
EN
Trescalini - Linea double quarter turn stairs, brushed stainless steel frame, standard glass steps and brushed stainless steel and standard glass railing.
LINEA STAIRS
. stairs : straight, quarter or half turn, free standing
. frame : double central beam in stainless steel or lacquered steel
. steps : glass / wood (oak, beech or other on demand) / stainless steel / lacquered steel
. railing : glass and stainless steel / stainless steel / glass and lacquered steel / lacquered steel
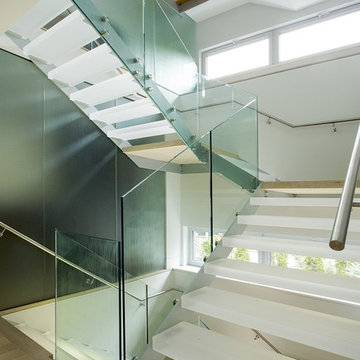
OVERVIEW
Set into a mature Boston area neighborhood, this sophisticated 2900SF home offers efficient use of space, expression through form, and myriad of green features.
MULTI-GENERATIONAL LIVING
Designed to accommodate three family generations, paired living spaces on the first and second levels are architecturally expressed on the facade by window systems that wrap the front corners of the house. Included are two kitchens, two living areas, an office for two, and two master suites.
CURB APPEAL
The home includes both modern form and materials, using durable cedar and through-colored fiber cement siding, permeable parking with an electric charging station, and an acrylic overhang to shelter foot traffic from rain.
FEATURE STAIR
An open stair with resin treads and glass rails winds from the basement to the third floor, channeling natural light through all the home’s levels.
LEVEL ONE
The first floor kitchen opens to the living and dining space, offering a grand piano and wall of south facing glass. A master suite and private ‘home office for two’ complete the level.
LEVEL TWO
The second floor includes another open concept living, dining, and kitchen space, with kitchen sink views over the green roof. A full bath, bedroom and reading nook are perfect for the children.
LEVEL THREE
The third floor provides the second master suite, with separate sink and wardrobe area, plus a private roofdeck.
ENERGY
The super insulated home features air-tight construction, continuous exterior insulation, and triple-glazed windows. The walls and basement feature foam-free cavity & exterior insulation. On the rooftop, a solar electric system helps offset energy consumption.
WATER
Cisterns capture stormwater and connect to a drip irrigation system. Inside the home, consumption is limited with high efficiency fixtures and appliances.
TEAM
Architecture & Mechanical Design – ZeroEnergy Design
Contractor – Aedi Construction
Photos – Eric Roth Photography
アクリルの、ガラスの緑色のコンテンポラリースタイルの階段の写真
1
