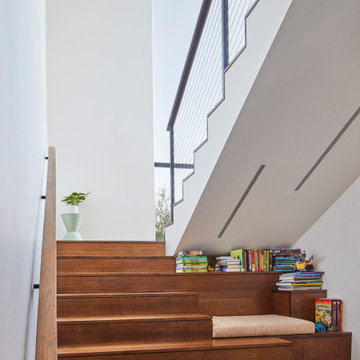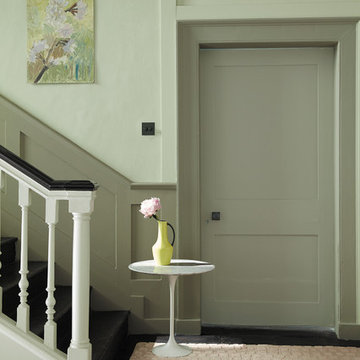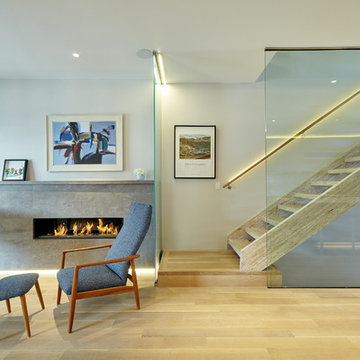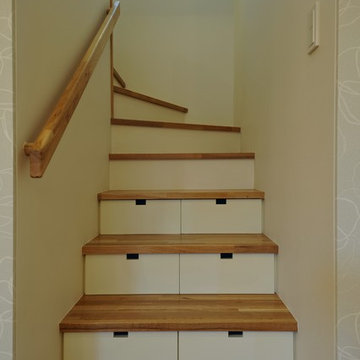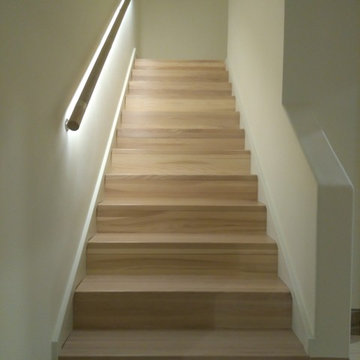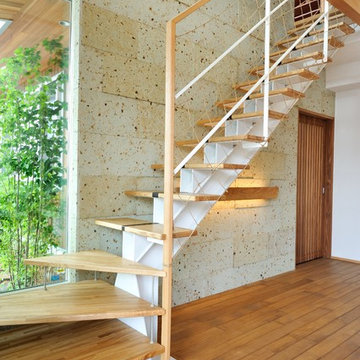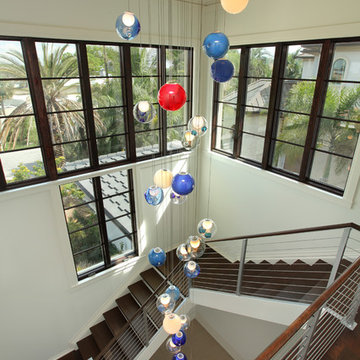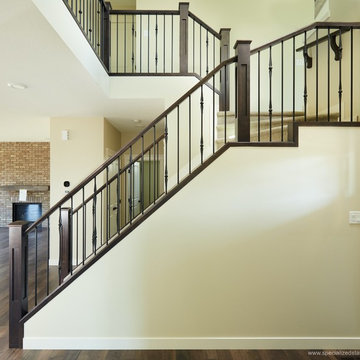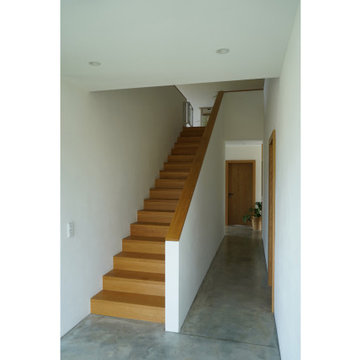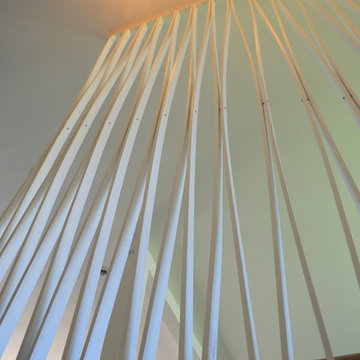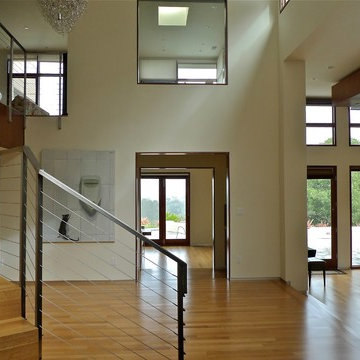緑色のコンテンポラリースタイルの階段 (ワイヤーの手すり、混合材の手すり、木材の手すり) の写真
絞り込み:
資材コスト
並び替え:今日の人気順
写真 1〜20 枚目(全 44 枚)
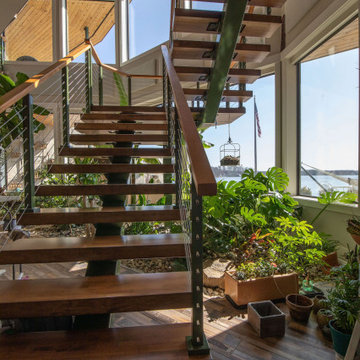
Custom viewrail staircase connecting these two levels to expansive views of the lake.
グランドラピッズにあるコンテンポラリースタイルのおしゃれな階段 (ワイヤーの手すり) の写真
グランドラピッズにあるコンテンポラリースタイルのおしゃれな階段 (ワイヤーの手すり) の写真
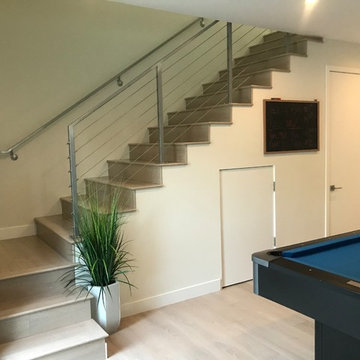
ロサンゼルスにある中くらいなコンテンポラリースタイルのおしゃれなかね折れ階段 (木の蹴込み板、ワイヤーの手すり) の写真
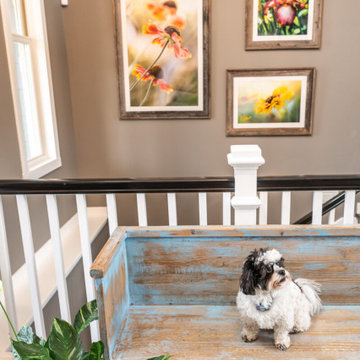
Project by Wiles Design Group. Their Cedar Rapids-based design studio serves the entire Midwest, including Iowa City, Dubuque, Davenport, and Waterloo, as well as North Missouri and St. Louis.
For more about Wiles Design Group, see here: https://wilesdesigngroup.com/
To learn more about this project, see here: https://wilesdesigngroup.com/relaxed-family-home
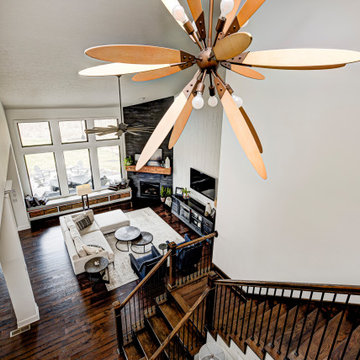
Our Carmel design-build studio was tasked with organizing our client’s basement and main floor to improve functionality and create spaces for entertaining.
In the basement, the goal was to include a simple dry bar, theater area, mingling or lounge area, playroom, and gym space with the vibe of a swanky lounge with a moody color scheme. In the large theater area, a U-shaped sectional with a sofa table and bar stools with a deep blue, gold, white, and wood theme create a sophisticated appeal. The addition of a perpendicular wall for the new bar created a nook for a long banquette. With a couple of elegant cocktail tables and chairs, it demarcates the lounge area. Sliding metal doors, chunky picture ledges, architectural accent walls, and artsy wall sconces add a pop of fun.
On the main floor, a unique feature fireplace creates architectural interest. The traditional painted surround was removed, and dark large format tile was added to the entire chase, as well as rustic iron brackets and wood mantel. The moldings behind the TV console create a dramatic dimensional feature, and a built-in bench along the back window adds extra seating and offers storage space to tuck away the toys. In the office, a beautiful feature wall was installed to balance the built-ins on the other side. The powder room also received a fun facelift, giving it character and glitz.
---
Project completed by Wendy Langston's Everything Home interior design firm, which serves Carmel, Zionsville, Fishers, Westfield, Noblesville, and Indianapolis.
For more about Everything Home, see here: https://everythinghomedesigns.com/
To learn more about this project, see here:
https://everythinghomedesigns.com/portfolio/carmel-indiana-posh-home-remodel
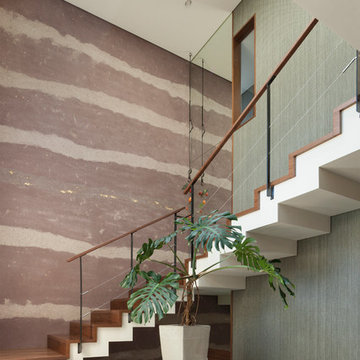
玄関を抜けると、ホテルやギャラリーと見間違うほどの広々としたエントランスホールが広がる。ゆくゆくはこのスペースをオフィスの受付にすることも考えているそう。
東京23区にあるコンテンポラリースタイルのおしゃれな階段 (木の蹴込み板、ワイヤーの手すり) の写真
東京23区にあるコンテンポラリースタイルのおしゃれな階段 (木の蹴込み板、ワイヤーの手すり) の写真
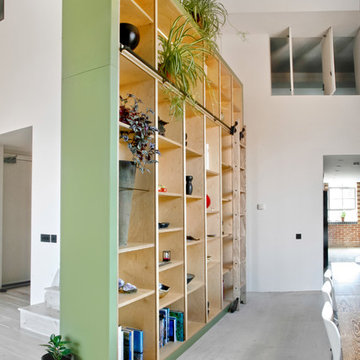
OLD STREET / SHOREDITCH, LONDON
Design concept:
Daniel Palmer – Architect
Project goal:
To create a free standing, double height display unit for books, plants, various small objects and a custom-made vase. To also act as an aesthetically pleasing, architectural balustrade to the existing staircase.
Materials:
Main structure of the shelving unit is made from B/bb graded birch plywood with a satin clear, acrylic lacquer finish. Exterior made from moisture resistant MDF, sprayed in a sage green polyurethane lacquer. Touch sensitive LED display and detail lighting. Custom made Ash ladder finished with Blanchon ageing agent and clear acrylic lacquer. Sliding ladder system from The Library Ladder Company.
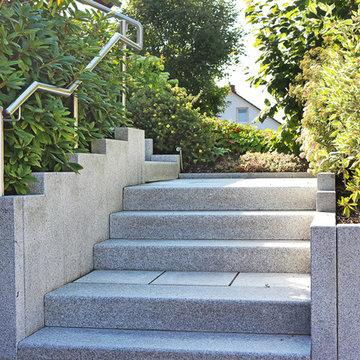
Florian Rauch
ニュルンベルクにある高級な中くらいなコンテンポラリースタイルのおしゃれな直階段 (コンクリートの蹴込み板、混合材の手すり) の写真
ニュルンベルクにある高級な中くらいなコンテンポラリースタイルのおしゃれな直階段 (コンクリートの蹴込み板、混合材の手すり) の写真
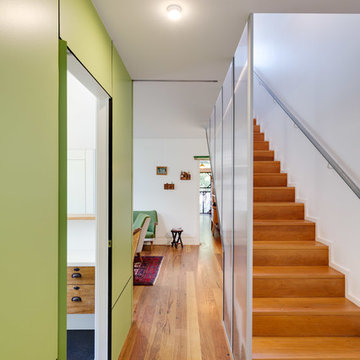
A timber stair with a thin polycarbonate balustrade .
Photo credit: Drew Echberg
メルボルンにあるお手頃価格の中くらいなコンテンポラリースタイルのおしゃれな直階段 (木の蹴込み板、混合材の手すり、羽目板の壁) の写真
メルボルンにあるお手頃価格の中くらいなコンテンポラリースタイルのおしゃれな直階段 (木の蹴込み板、混合材の手すり、羽目板の壁) の写真
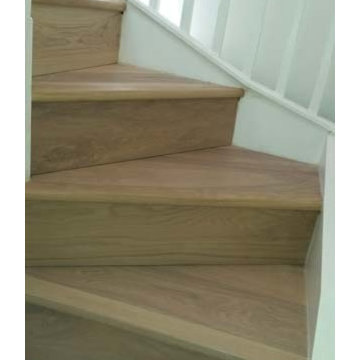
Client: Private Residence In East London
Brief: To supply & install hardwood flooring to stairs
ロンドンにあるコンテンポラリースタイルのおしゃれなかね折れ階段 (木の蹴込み板、木材の手すり) の写真
ロンドンにあるコンテンポラリースタイルのおしゃれなかね折れ階段 (木の蹴込み板、木材の手すり) の写真
緑色のコンテンポラリースタイルの階段 (ワイヤーの手すり、混合材の手すり、木材の手すり) の写真
1
