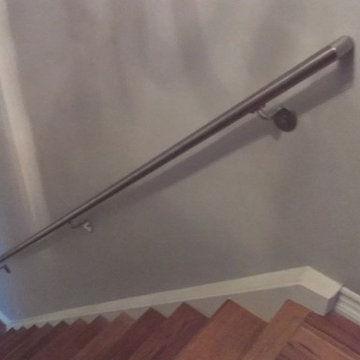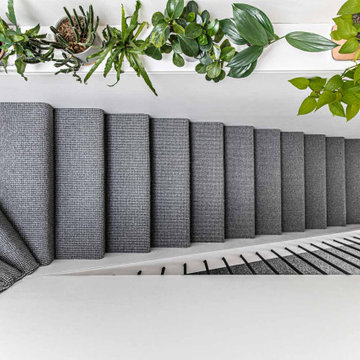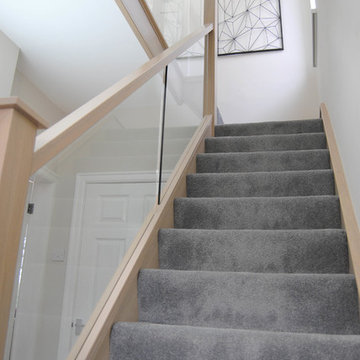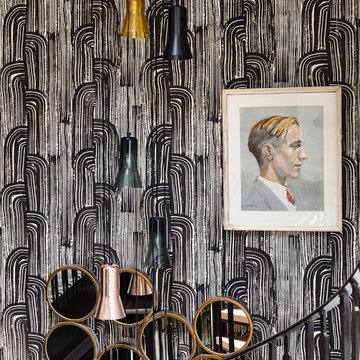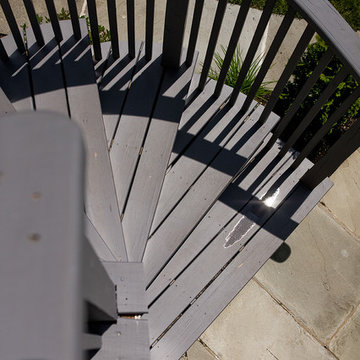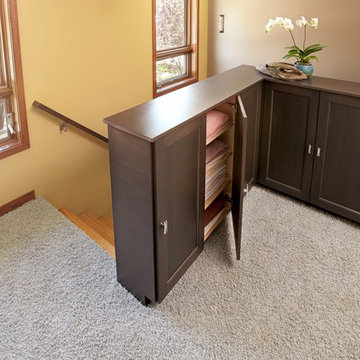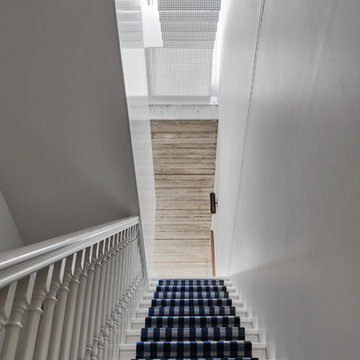小さなグレーの、紫のコンテンポラリースタイルの階段の写真
絞り込み:
資材コスト
並び替え:今日の人気順
写真 1〜20 枚目(全 140 枚)

This Ohana model ATU tiny home is contemporary and sleek, cladded in cedar and metal. The slanted roof and clean straight lines keep this 8x28' tiny home on wheels looking sharp in any location, even enveloped in jungle. Cedar wood siding and metal are the perfect protectant to the elements, which is great because this Ohana model in rainy Pune, Hawaii and also right on the ocean.
A natural mix of wood tones with dark greens and metals keep the theme grounded with an earthiness.
Theres a sliding glass door and also another glass entry door across from it, opening up the center of this otherwise long and narrow runway. The living space is fully equipped with entertainment and comfortable seating with plenty of storage built into the seating. The window nook/ bump-out is also wall-mounted ladder access to the second loft.
The stairs up to the main sleeping loft double as a bookshelf and seamlessly integrate into the very custom kitchen cabinets that house appliances, pull-out pantry, closet space, and drawers (including toe-kick drawers).
A granite countertop slab extends thicker than usual down the front edge and also up the wall and seamlessly cases the windowsill.
The bathroom is clean and polished but not without color! A floating vanity and a floating toilet keep the floor feeling open and created a very easy space to clean! The shower had a glass partition with one side left open- a walk-in shower in a tiny home. The floor is tiled in slate and there are engineered hardwood flooring throughout.

You can read more about these Iron Spiral Stairs with LED Lighting or start at the Great Lakes Metal Fabrication Steel Stairs page.
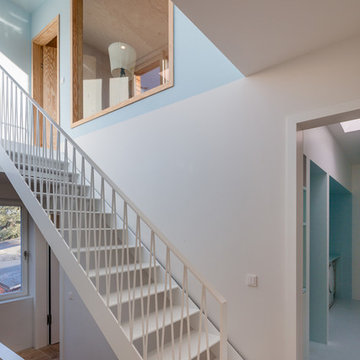
Foto: Marcus Ebener, Berlin
ベルリンにある小さなコンテンポラリースタイルのおしゃれな階段 (金属の手すり) の写真
ベルリンにある小さなコンテンポラリースタイルのおしゃれな階段 (金属の手すり) の写真
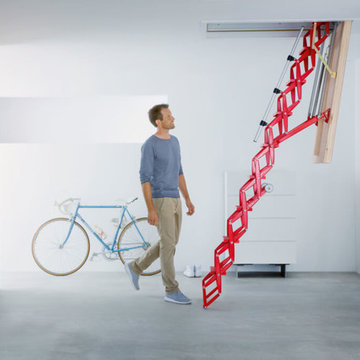
Strong and robust loft ladder, combining an aluminium concertina staircase with a highly insulated wooden hatch box. Counter-balanced spring means that it is very easy to operate - requiring just 3kg of operating load. Shown here in a bold red powder coat finish.
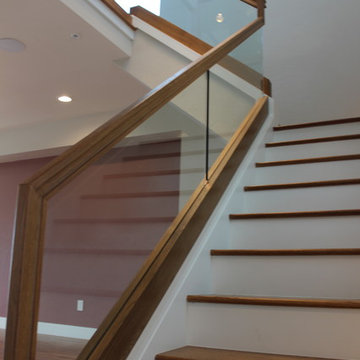
One of several renovations Trimcraft completed in a Fort Myers Beach home. The main stair has a custom contemporary white oak handrail on a ½” tempered glass balustrade with an aluminum base channel also wrapped in white oak.
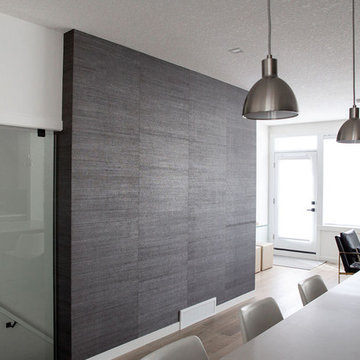
Phillip Jeffries Soho Hemp 5513 grasscloth natural product wallcovering on stairwell feature wall installed by Drop Wallcoverings, Kelowna Wallpaper Installer.
Interior Design: Natalie Fuglestveit Interior Design
Photography: Lindsay Nichols Photography
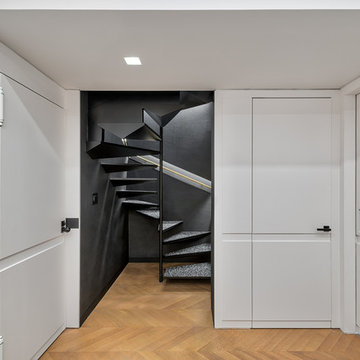
Rafael Leao Lighting Design
Jeffrey Kilmer Photography
ニューヨークにある小さなコンテンポラリースタイルのおしゃれな階段 (金属の手すり) の写真
ニューヨークにある小さなコンテンポラリースタイルのおしゃれな階段 (金属の手すり) の写真
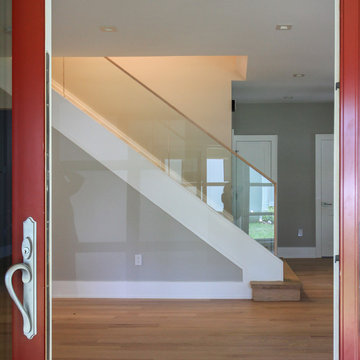
A glass balustrade was selected for the straight flight to allow light to flow freely into the living area and to create an uncluttered space (defined by the clean lines of the grooved top hand rail and wide bottom stringer). The invisible barrier works beautifully with the 2" squared-off oak treads, matching oak risers and strong-routed poplar stringers; it definitively improves the modern feel of the home. CSC 1976-2020 © Century Stair Company
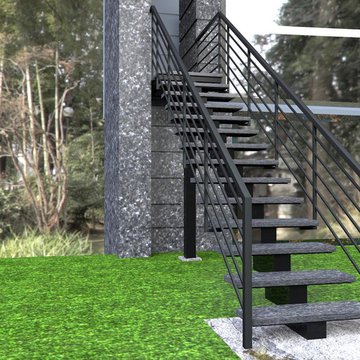
Riverview private house exterior central stringer steel and stone staircase 3D drawing
Design and 3D drawings by Leo Kaz Design Inc.
トロントにあるお手頃価格の小さなコンテンポラリースタイルのおしゃれな階段 (金属の手すり) の写真
トロントにあるお手頃価格の小さなコンテンポラリースタイルのおしゃれな階段 (金属の手すり) の写真
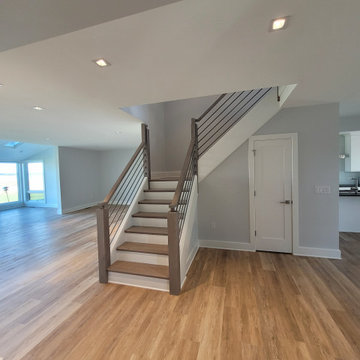
We described the original staircase as "Post Colonial Funeral Home" with its dowdy painted spindles and off-the-rack oak handrail. The owners wanted a harder edged, more contemporary look for the new interior, so it was out with the old, and in with a new, very fresh look using steel and pickled oak. The railings were hand made, and custom installed. The new light fixture completes the look.
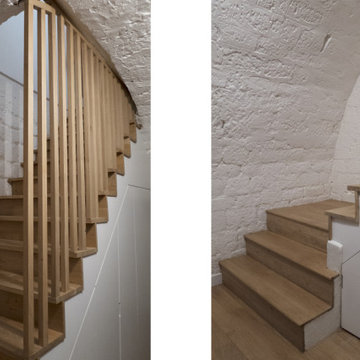
Escalier sur mesure en chêne sous voute repeinte en blanc
パリにあるお手頃価格の小さなコンテンポラリースタイルのおしゃれなかね折れ階段 (木の蹴込み板、木材の手すり) の写真
パリにあるお手頃価格の小さなコンテンポラリースタイルのおしゃれなかね折れ階段 (木の蹴込み板、木材の手すり) の写真
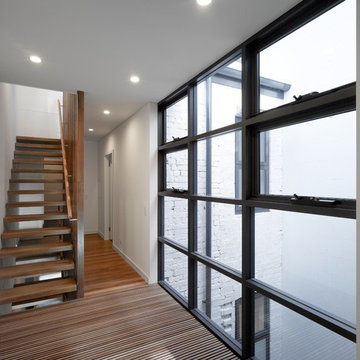
Upon entry you are walking into a beautifully restored vintage shop front terrace. Complete with mosaic floor tiles, filigree balustrade and even a brass door knocker. But surprises await, beyond the original shop front lies a modern and stylish family home. Details were key, from a sleek modern stone kitchen to the floating stairs, this project was designed to make an impression. A stand out feature was the second floor timber walkway that allow's you to see straight through to the lower level, along with the floor to ceiling windows that flood the home with natural light. Thank you to our wonderful clients and architects that made building this home a pleasure.
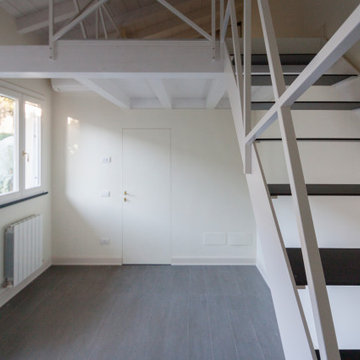
Scala in ferro a disegno, cosciali verniciati opachi e gradini sablè. Dettagli acciaio inox, fissaggi parapetto a scomparsa.
ボローニャにあるお手頃価格の小さなコンテンポラリースタイルのおしゃれな階段 (金属の手すり) の写真
ボローニャにあるお手頃価格の小さなコンテンポラリースタイルのおしゃれな階段 (金属の手すり) の写真
小さなグレーの、紫のコンテンポラリースタイルの階段の写真
1
