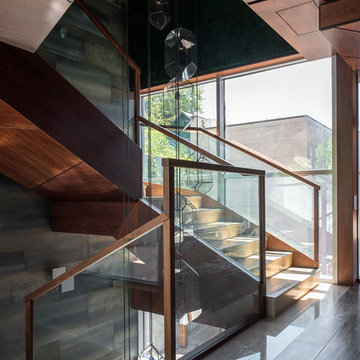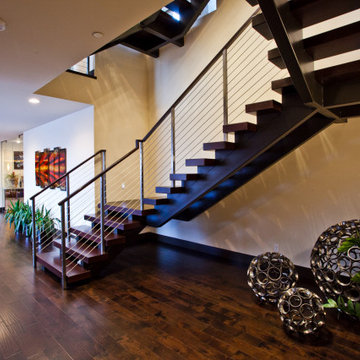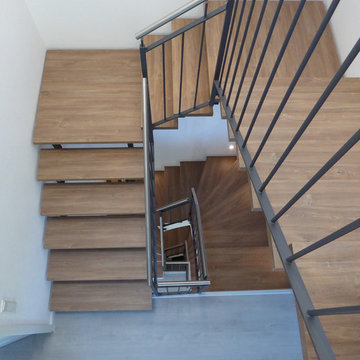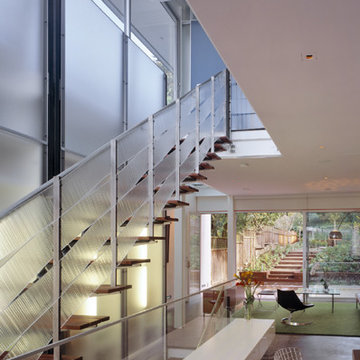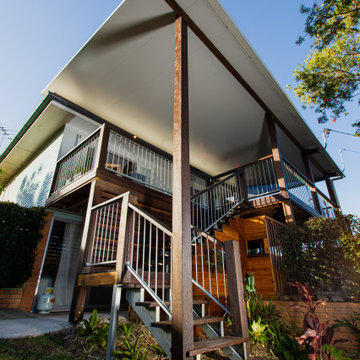青いコンテンポラリースタイルの階段 (混合材の手すり) の写真
絞り込み:
資材コスト
並び替え:今日の人気順
写真 1〜20 枚目(全 28 枚)
1/4

View of the window seat at the landing of the double height entry space. The light filled entry provides a dramatic entry into this green custom home.
Architecture and Design by Heidi Helgeson, H2D Architecture + Design
Construction by Thomas Jacobson Construction
Photo by Sean Balko, Filmworks Studio
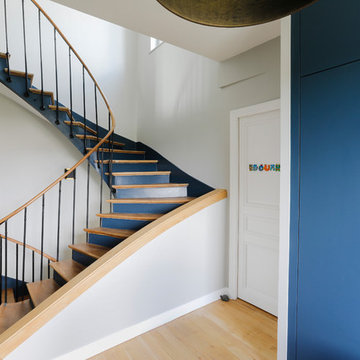
Escalier
Crédit photo: Janine Gebran
パリにある高級な中くらいなコンテンポラリースタイルのおしゃれなサーキュラー階段 (フローリングの蹴込み板、混合材の手すり) の写真
パリにある高級な中くらいなコンテンポラリースタイルのおしゃれなサーキュラー階段 (フローリングの蹴込み板、混合材の手すり) の写真
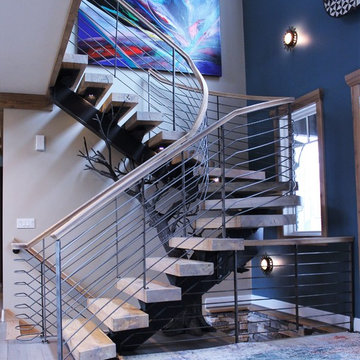
A tree staircase represented the strength needed to support the stairs, yet playful in the manner of a tree-house.
To read more about this project, click here or explore other great designs on the GLMF steel stairs page.
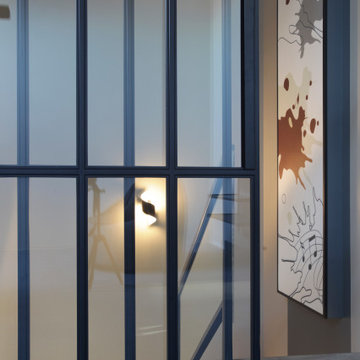
Сложный выступ на лестнице, пробразованный в декоративное панно.
モスクワにあるコンテンポラリースタイルのおしゃれな階段 (木の蹴込み板、混合材の手すり) の写真
モスクワにあるコンテンポラリースタイルのおしゃれな階段 (木の蹴込み板、混合材の手すり) の写真
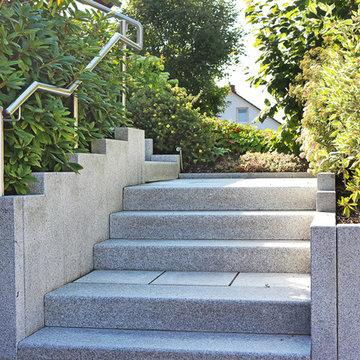
Florian Rauch
ニュルンベルクにある高級な中くらいなコンテンポラリースタイルのおしゃれな直階段 (コンクリートの蹴込み板、混合材の手すり) の写真
ニュルンベルクにある高級な中くらいなコンテンポラリースタイルのおしゃれな直階段 (コンクリートの蹴込み板、混合材の手すり) の写真
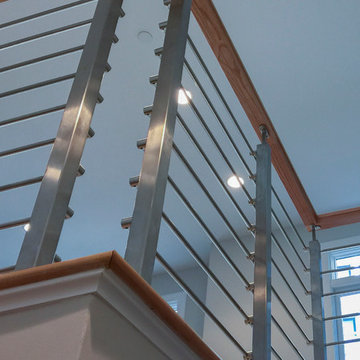
The modern staircase in this 4 level elegant townhouse allows light to disperse nicely inside the spacious open floor plan. The balustrade’s design elements (fusion of metal and wood) that owners chose to compliment their gleaming hardwood floors and stunning kitchen, not only adds a sleek and solid physical dimension, it also makes this vertical space a very attractive focal point that invites them and their guests to go up and down their beautifully decorated home. Also featured in this home is a sophisticated 20ft long sliding glass cabinet with walnut casework and stainless steel accents crafted by The Proper Carpenter; http://www.thepropercarpenter.com. With a growing team of creative designers, skilled craftsmen, and latest technology, Century Stair Company continues building strong relationships with Washington DC top builders and architectural firms.CSC 1976-2020 © Century Stair Company ® All rights reserved.
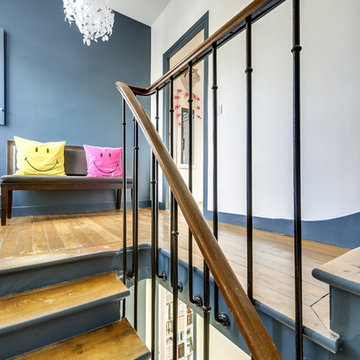
パリにある高級な中くらいなコンテンポラリースタイルのおしゃれなサーキュラー階段 (フローリングの蹴込み板、混合材の手すり) の写真
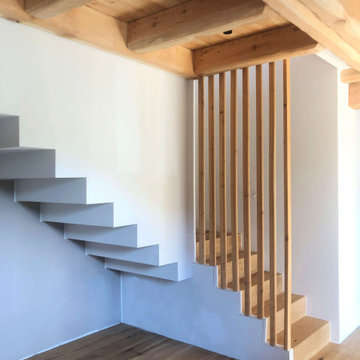
Un vecchio fienile situato ai margini del centro storico di Pieve di Ledro viene recuperato, ampliato attraverso l’annessione di un nuovo volume e adibito ad abitazione privata.
La conversione da edificio rurale a residenza è stata possibile attraverso un significativo recupero strutturale del corpo esistente, un utilizzo puntuale della fabbricazione in legno (Xlam), e uno studio degli aspetti energetici dell’intero involucro.
Il progetto, sviluppato su 3 livelli e circa 310mq di superficie, sottolinea attraverso l’uso dei materiali e l’accostamento di elementi architettonici tradizionali e contemporanei, il distacco formale tra il corpo esistente e la nuova annessione.
Gli ambienti interni, collegati tra di loro da un doppio sistema di scale, sono stati pensati per un uso stagionale; a piano terra una zona living si apre direttamente con grandi vetrate sul giardino interno da poter sfruttare nelle stagioni più calde; all’ultimo piano un grande openspace diventa l’area conviviale per un utilizzo più invernale.
Alcuni materiali di progetto sono tipici dell’architettura tradizionale alpina.
Il legno di larice ad esempio, che viene lasciato al naturale, va a connotare da un lato l’involucro, dall’altro le finiture degli ambienti interni e degli arredi fissi.
Elementi tradizionali degli edifici rurali quali le listellature in legno, vengono riproposti in chiave contemporanea per realizzare i sistemi di schermatura solare, tamponamenti esterni e i parapetti delle scale interne.
L’intervento infine è il risultato di un’ analisi integrata di aspetti di tipo tecnico e architettonico, con un’attenzione specifica verso il luogo, i suoi dintorni e le sue tradizioni.
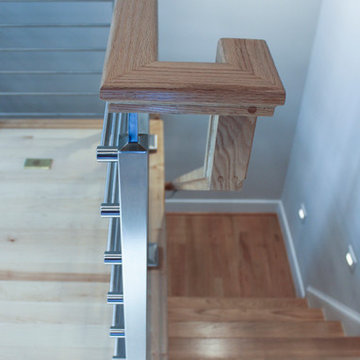
The modern staircase in this 4 level elegant townhouse allows light to disperse nicely inside the spacious open floor plan. The balustrade’s design elements (fusion of metal and wood) that owners chose to compliment their gleaming hardwood floors and stunning kitchen, not only adds a sleek and solid physical dimension, it also makes this vertical space a very attractive focal point that invites them and their guests to go up and down their beautifully decorated home. Also featured in this home is a sophisticated 20ft long sliding glass cabinet with walnut casework and stainless steel accents crafted by The Proper Carpenter; http://www.thepropercarpenter.com. With a growing team of creative designers, skilled craftsmen, and latest technology, Century Stair Company continues building strong relationships with Washington DC top builders and architectural firms.CSC 1976-2020 © Century Stair Company ® All rights reserved.
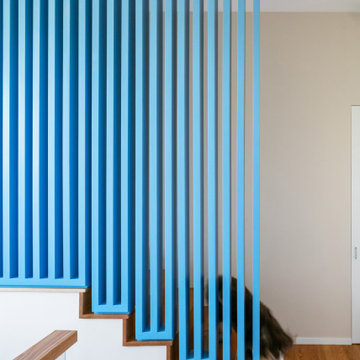
Painted wood screen with dog on the stair
ロサンゼルスにあるお手頃価格の中くらいなコンテンポラリースタイルのおしゃれな階段 (混合材の手すり) の写真
ロサンゼルスにあるお手頃価格の中くらいなコンテンポラリースタイルのおしゃれな階段 (混合材の手すり) の写真
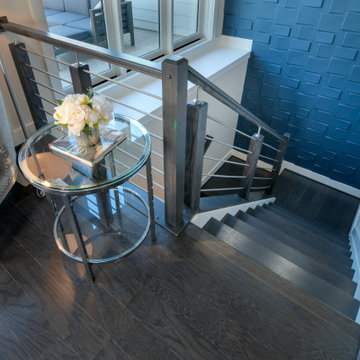
The Hancock Loft Staircase
ワシントンD.C.にあるコンテンポラリースタイルのおしゃれな折り返し階段 (フローリングの蹴込み板、混合材の手すり、パネル壁) の写真
ワシントンD.C.にあるコンテンポラリースタイルのおしゃれな折り返し階段 (フローリングの蹴込み板、混合材の手すり、パネル壁) の写真
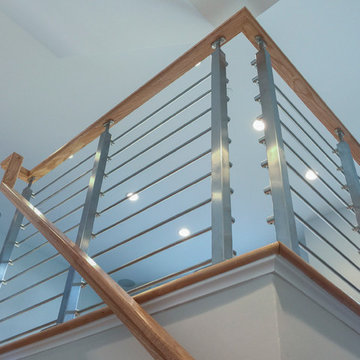
The modern staircase in this 4 level elegant townhouse allows light to disperse nicely inside the spacious open floor plan. The balustrade’s design elements (fusion of metal and wood) that owners chose to compliment their gleaming hardwood floors and stunning kitchen, not only adds a sleek and solid physical dimension, it also makes this vertical space a very attractive focal point that invites them and their guests to go up and down their beautifully decorated home. Also featured in this home is a sophisticated 20ft long sliding glass cabinet with walnut casework and stainless steel accents crafted by The Proper Carpenter; http://www.thepropercarpenter.com. With a growing team of creative designers, skilled craftsmen, and latest technology, Century Stair Company continues building strong relationships with Washington DC top builders and architectural firms.CSC 1976-2020 © Century Stair Company ® All rights reserved.
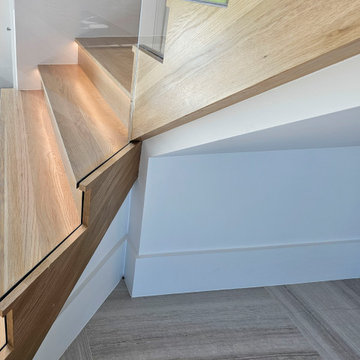
A vertical backdrop of black marble with white-saturated inlay designs frames a unique staircase in this open design home. As it descends into the naturally lit area below, the stairs’ white oak treads combined with glass and matching marble railing system become an unexpected focal point in this one of kind, gorgeous home. CSC 1976-2023 © Century Stair Company ® All rights reserved.
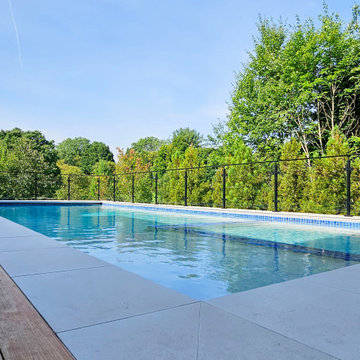
A vertical backdrop of black marble with white-saturated inlay designs frames a unique staircase in this open design home. As it descends into the naturally lit area below, the stairs’ white oak treads combined with glass and matching marble railing system become an unexpected focal point in this one of kind, gorgeous home. CSC 1976-2023 © Century Stair Company ® All rights reserved.
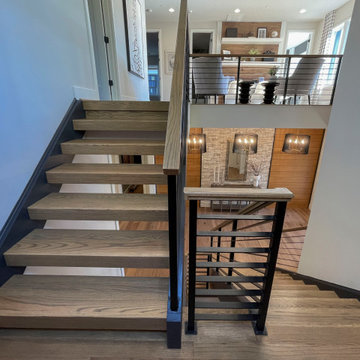
Solid black-painted stringers with 4” oak treads and no risers, welcome guests in this contemporary home in Maryland. Materials and colors selected by the design team to build this staircase, complement seamlessly the unique lighting, wall colors and trim throughout the home; horizontal-metal balusters and oak rail infuse the space with a strong and light architectural style. CSC 1976-2023 © Century Stair Company ® All rights reserved. Company ® All rights reserved.
青いコンテンポラリースタイルの階段 (混合材の手すり) の写真
1
