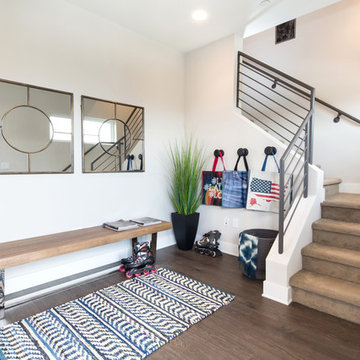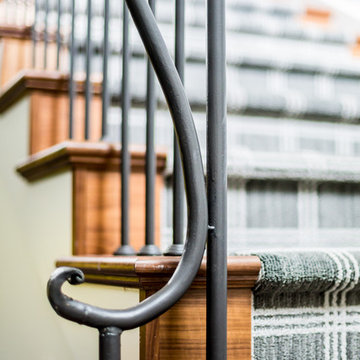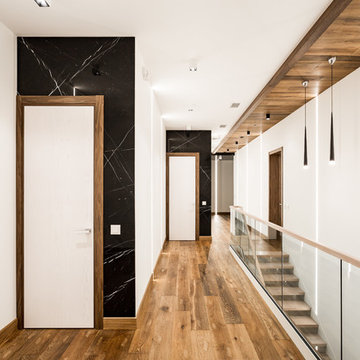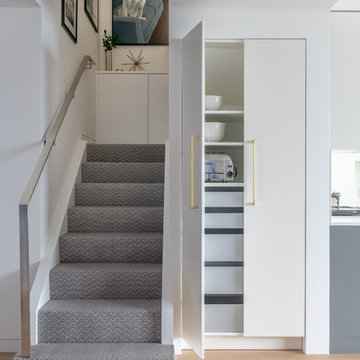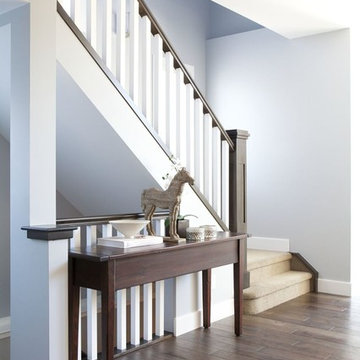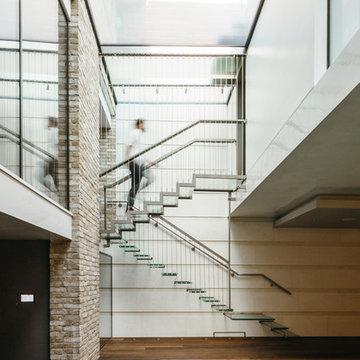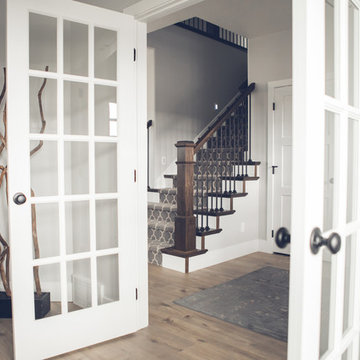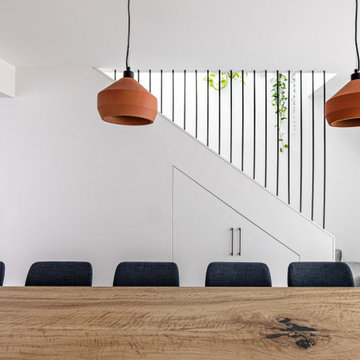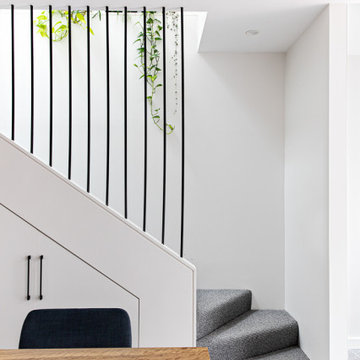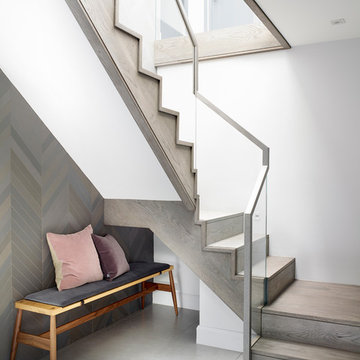青い、白いコンテンポラリースタイルの階段 (カーペット張りの蹴込み板、ガラスの蹴込み板、スレートの蹴込み板) の写真
絞り込み:
資材コスト
並び替え:今日の人気順
写真 1〜20 枚目(全 384 枚)

David Tosti Photography
オレンジカウンティにある高級な広いコンテンポラリースタイルのおしゃれなかね折れ階段 (ガラスの蹴込み板、ガラスフェンス) の写真
オレンジカウンティにある高級な広いコンテンポラリースタイルのおしゃれなかね折れ階段 (ガラスの蹴込み板、ガラスフェンス) の写真
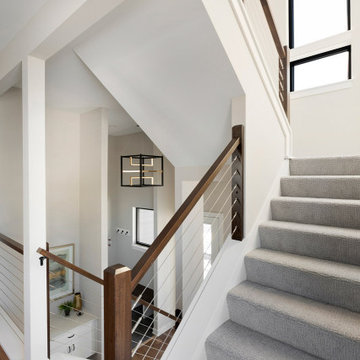
A view from the Kitchen to the Foyer offers great interest between the varying levels. Architectural LED lighting peaks through the windows adding to the street level experience as much as the interior experience. Cable rail stair detailing allows for a clear visual experience between spaces.
Photos by Spacecrafting Photography
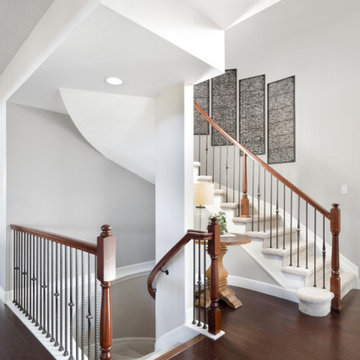
This contemporary rustic basement remodel transformed an unused part of the home into completely cozy, yet stylish, living, play, and work space for a young family. Starting with an elegant spiral staircase leading down to a multi-functional garden level basement. The living room set up serves as a gathering space for the family separate from the main level to allow for uninhibited entertainment and privacy. The floating shelves and gorgeous shiplap accent wall makes this room feel much more elegant than just a TV room. With plenty of storage for the entire family, adjacent from the TV room is an additional reading nook, including built-in custom shelving for optimal storage with contemporary design.
Photo by Mark Quentin / StudioQphoto.com
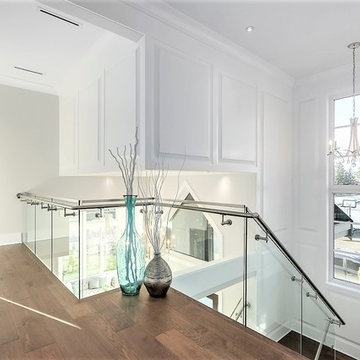
Rare, Corner lot 70 X 120 8400 sqft, 3688 sqft. home nested in the heart of Quilchena. This brand new luxurious contemporary home is quality built by the prestigious developer Leone Homes and no details were spared in the masterpiece. Home features impeccable finishes: custom wine cellar, glass staircase, Swarvoski lights, granite counter top backsplash, Italian tile, 4 bed & 4 bath all with en suite upstairs. 1 bedroom + den with spacious living room, media room and dining room downstairs. Beautiful outdoor living with cedar pergola, gas fire pit perfect for entertaining.
Photo credit: Pixilink Solution
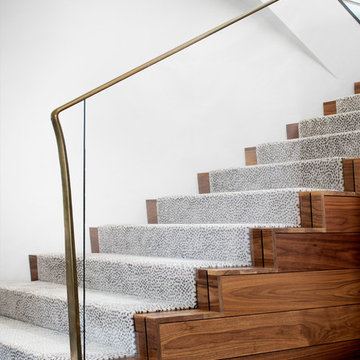
Up close details of a unique wooden staircase with a custom carpet runner and metal handrailing.
オースティンにあるコンテンポラリースタイルのおしゃれな折り返し階段 (カーペット張りの蹴込み板、金属の手すり) の写真
オースティンにあるコンテンポラリースタイルのおしゃれな折り返し階段 (カーペット張りの蹴込み板、金属の手すり) の写真
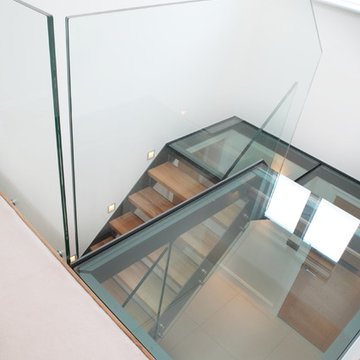
Detail of the glass landing. A beautiful staircase we designed which is made from glass making it into a key feature. The glass opens up the space connecting the floors together in a simple but effective way. The oak treads add warmth to the space.
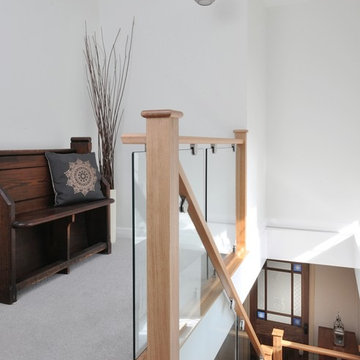
The Elliot family wanted a sleek and modern staircase that was a complete contrast to Carl and Inge’s period home; the Old School House, which dated back to 1861. Here’s how we helped them create it.
Photo Credit: Matt Cant
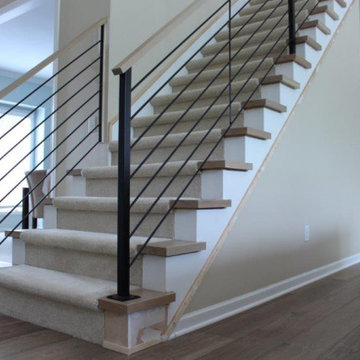
A simple modern metal horizontal rail with a wood topper accents a contemporary living room.
Request a quote for this at www.glmetalfab.com and select Add to Quote, or save on Pinterest.
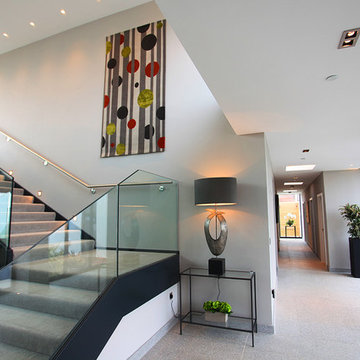
Working with the clients from the early stages, we were able to create the exact contemporary seaside home that they dreamt up after a recent stay in a luxurious escape in New Zealand. Slate cladding and granite floor tiles are used both externally and internally to create continuous flow to the garden and upper terraces. A minimal but comfortable feel was achieved using a palette of cool greys with accents of lime green and dusky orange echoeing the colours within the planting and evening skies.
Photo: Joe McCarthy
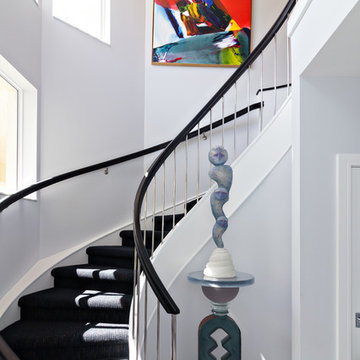
This is a renovation done on a entry for a condo. The handrail supports are polished steel finished of with a ebony handrail. Photos by Ron Rosenzweig
青い、白いコンテンポラリースタイルの階段 (カーペット張りの蹴込み板、ガラスの蹴込み板、スレートの蹴込み板) の写真
1
