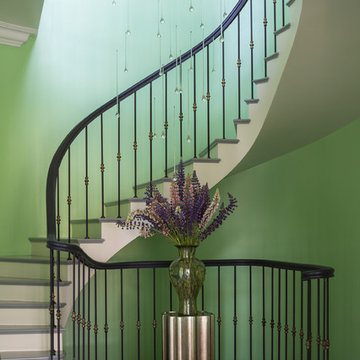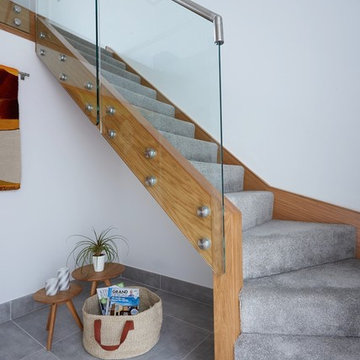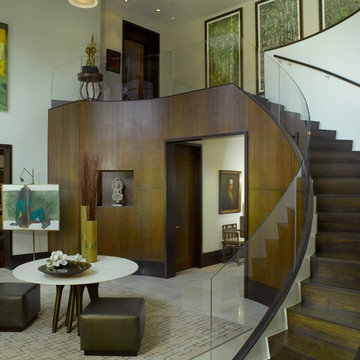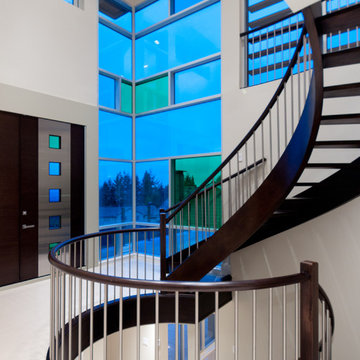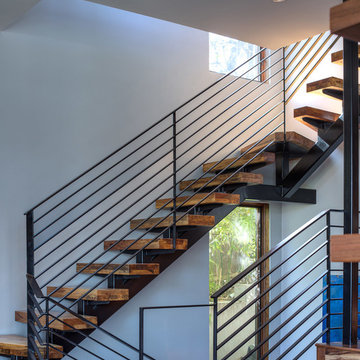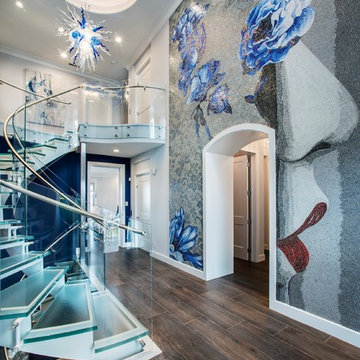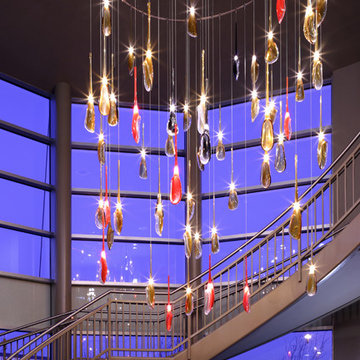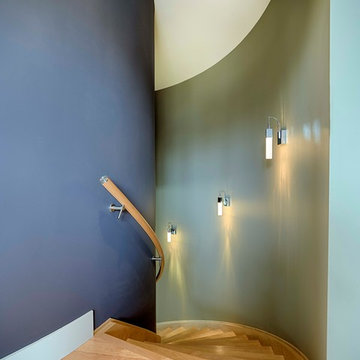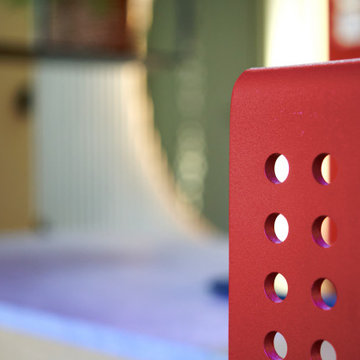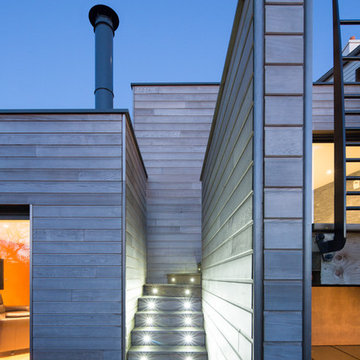青い、緑色のコンテンポラリースタイルのサーキュラー階段の写真
絞り込み:
資材コスト
並び替え:今日の人気順
写真 1〜20 枚目(全 88 枚)
1/5
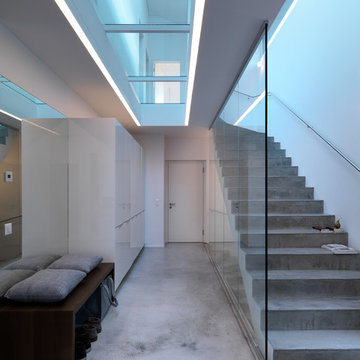
Leicht Küchen: http://www.leicht.com/en/references/abroad/project-vilters-switzerland/
Design*21: http://www.godesign21.com/
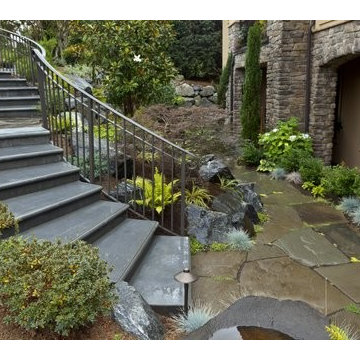
Elegant landscape steps and railing enhanced by fine landscape design. The work of Tom Barrett and Environmental Construction Inc.
シアトルにある高級な広いコンテンポラリースタイルのおしゃれなサーキュラー階段 (金属の蹴込み板) の写真
シアトルにある高級な広いコンテンポラリースタイルのおしゃれなサーキュラー階段 (金属の蹴込み板) の写真
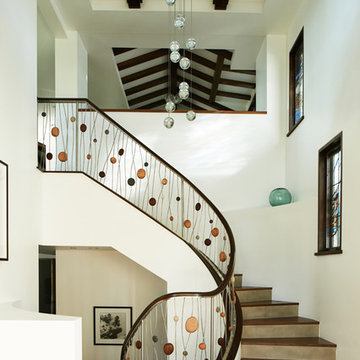
Peter Christiansen Valli
ロサンゼルスにある中くらいなコンテンポラリースタイルのおしゃれなサーキュラー階段 (木の蹴込み板) の写真
ロサンゼルスにある中くらいなコンテンポラリースタイルのおしゃれなサーキュラー階段 (木の蹴込み板) の写真
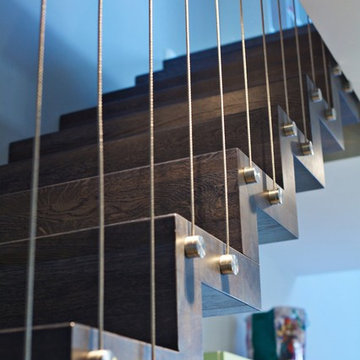
Faltwerktreppe mit deckenhoher Absturzsicherung aus Drahtseilen
他の地域にあるラグジュアリーな広いコンテンポラリースタイルのおしゃれなサーキュラー階段 (木の蹴込み板) の写真
他の地域にあるラグジュアリーな広いコンテンポラリースタイルのおしゃれなサーキュラー階段 (木の蹴込み板) の写真
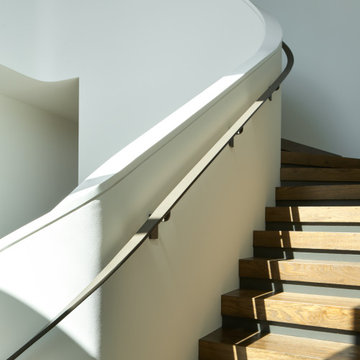
Pure white sensual curvilinear stairway with espresso French oak steps, and a detail of curvilinear powder-coated steel handrail in Contemporary home in the Berkeley/Oakland hills.
Jonathan Mitchell Photography
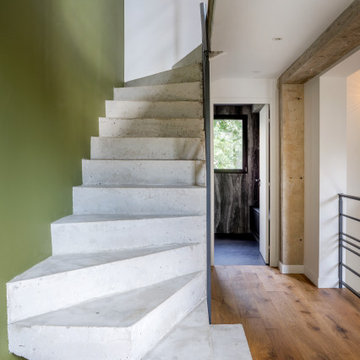
他の地域にあるコンテンポラリースタイルのおしゃれなサーキュラー階段 (コンクリートの蹴込み板、金属の手すり) の写真
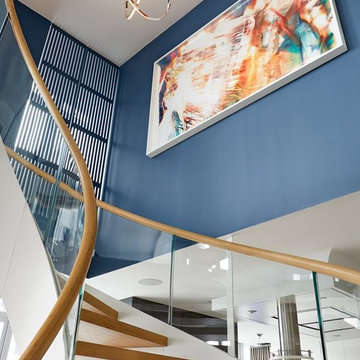
Swedish design firm Cortina & Käll were tasked with connecting a new 1,400-square-foot apartment to an existing 3,000-square-foot apartment in a New York City high-rise. Their goal was to give the apartment a scale and flow benefitting its new larger size.
“We envisioned a light and sculptural spiral staircase at the center of it all. The staircase and its opening allowed us to achieve the desired transparency and volume, creating a dramatically new and generous apartment,” said Francisco Cortina.
Read more about this project on our blog: https://www.europeancabinets.com/news/cast-curved-staircase-nyc-cortina-kall/
Photo: Tim Williams Photography
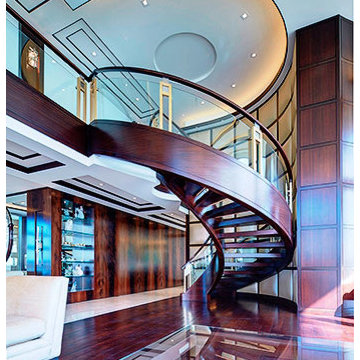
Northern Staircase Company - Designers & Manufacturers of Spectacular Custom Curved, Spiral, Circular and Straight Staircases, Architectural Designs, Curved Glass Ballusters, Exotic Wood Treads and Handrails, Staircases for Home Builders - Pontiac, MI (248) 338-7846 www.northernstaircase.com.
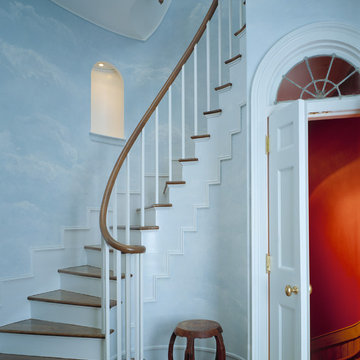
Twin sisters separately and together share this lovely townhouse. A classically federal staircase connects private to common areas -
Twin parlors and a formal dining room
Paneled library with a balcony over the garden
Family kitchen and living room embrace a fireplace
Sun-filled breakfast room opening to miniature arcaded courtyard
Murals depicting significant events and beloved places
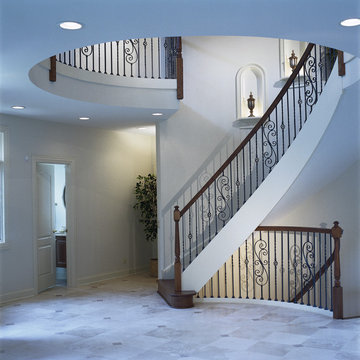
0009 Single Family, Park Ridge IL.
A stone turret and rounded wrap around porch are among a few of the details that grace this 4,500 sf, 2 story brick, stone and stucco residence. The interior features a circular grand stair, 1st floor study as well as a large rear facing master suite with balcony on the 2nd floor.
青い、緑色のコンテンポラリースタイルのサーキュラー階段の写真
1
