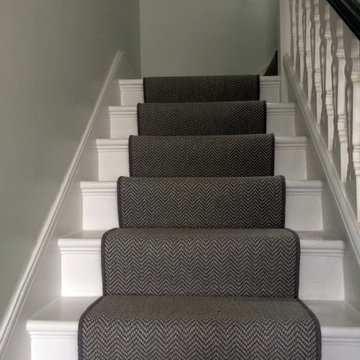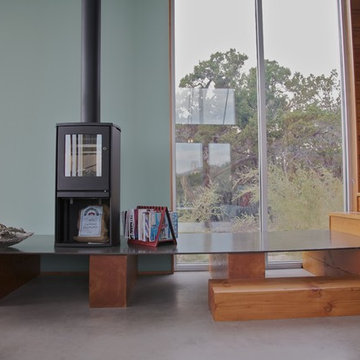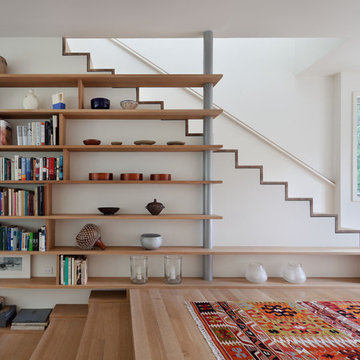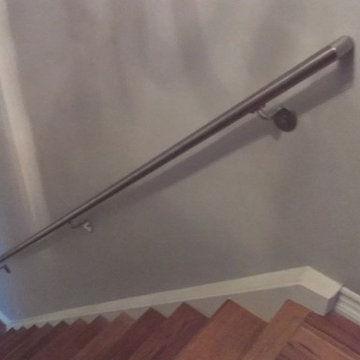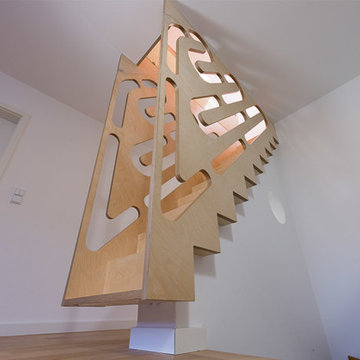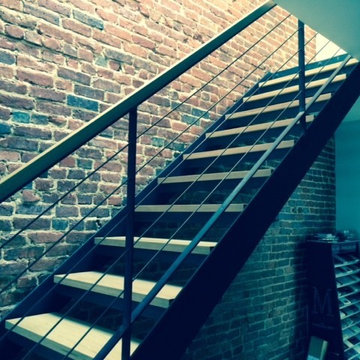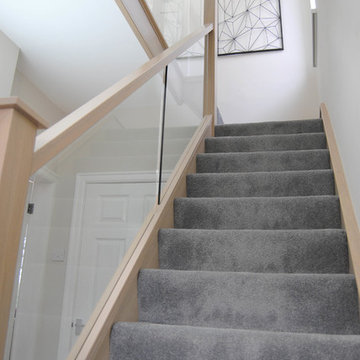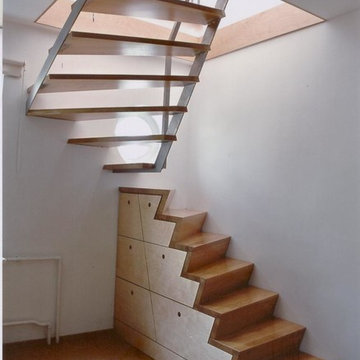小さな青い、グレーのコンテンポラリースタイルの階段の写真
絞り込み:
資材コスト
並び替え:今日の人気順
写真 1〜20 枚目(全 378 枚)
1/5
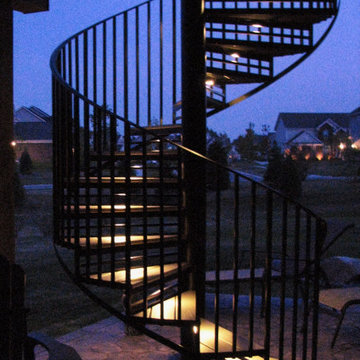
You can read more about these Iron Spiral Stairs with LED Lighting or start at the Great Lakes Metal Fabrication Steel Stairs page.

フィラデルフィアにある低価格の小さなコンテンポラリースタイルのおしゃれなかね折れ階段 (木の蹴込み板、木材の手すり) の写真
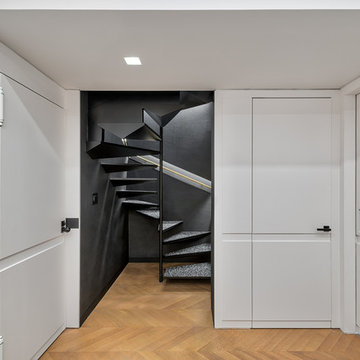
Rafael Leao Lighting Design
Jeffrey Kilmer Photography
ニューヨークにある小さなコンテンポラリースタイルのおしゃれな階段 (金属の手すり) の写真
ニューヨークにある小さなコンテンポラリースタイルのおしゃれな階段 (金属の手すり) の写真
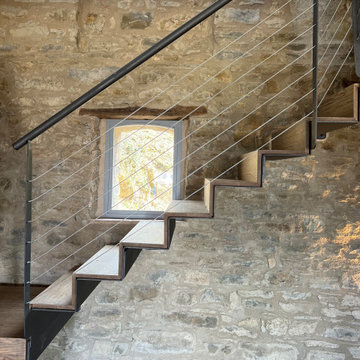
Internal stairs with steel structure and wooden (oak, 2cm) steps
他の地域にある小さなコンテンポラリースタイルのおしゃれな折り返し階段 (木の蹴込み板、金属の手すり) の写真
他の地域にある小さなコンテンポラリースタイルのおしゃれな折り返し階段 (木の蹴込み板、金属の手すり) の写真

Beautiful stair treads in Vic Ash spiral up into the stair void as natural light washes down from the full length skylight above. An elegant piece of steel lines the top of the timber battens, marrying in to the existing steel balustrade below.
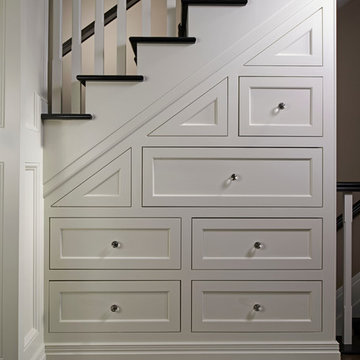
Perfect under stairs storage. Functional elegance
コロンバスにある小さなコンテンポラリースタイルのおしゃれな階段下収納の写真
コロンバスにある小さなコンテンポラリースタイルのおしゃれな階段下収納の写真
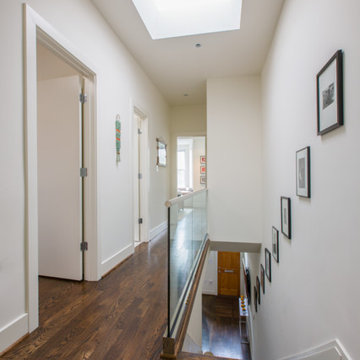
The stair hall is flooded with natural light from the skylight above. The railing is glass. All the rooms off of this stair hall share this abundant daylight either through windows or skylights, that makes the spaces delightful.
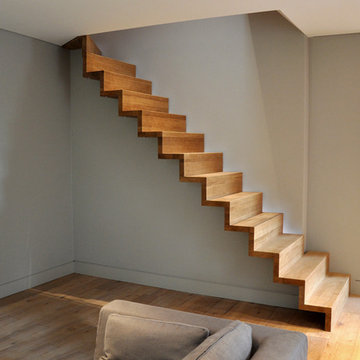
A semi-cantilevered, side fixed, side lit, bespoke Oak “Zig Zag” design staircase. The treads and risers are the same height and depth giving the staircase perfect symmetry. The staircase is supported away from the wall allowing light to shine up from one side, giving the illusion of a wider stair. The project was finished with a glass balustrade gallery held in place with stainless steel fixings into the matching Oak apron board.
Photo Credit: Kevala Stairs

This Ohana model ATU tiny home is contemporary and sleek, cladded in cedar and metal. The slanted roof and clean straight lines keep this 8x28' tiny home on wheels looking sharp in any location, even enveloped in jungle. Cedar wood siding and metal are the perfect protectant to the elements, which is great because this Ohana model in rainy Pune, Hawaii and also right on the ocean.
A natural mix of wood tones with dark greens and metals keep the theme grounded with an earthiness.
Theres a sliding glass door and also another glass entry door across from it, opening up the center of this otherwise long and narrow runway. The living space is fully equipped with entertainment and comfortable seating with plenty of storage built into the seating. The window nook/ bump-out is also wall-mounted ladder access to the second loft.
The stairs up to the main sleeping loft double as a bookshelf and seamlessly integrate into the very custom kitchen cabinets that house appliances, pull-out pantry, closet space, and drawers (including toe-kick drawers).
A granite countertop slab extends thicker than usual down the front edge and also up the wall and seamlessly cases the windowsill.
The bathroom is clean and polished but not without color! A floating vanity and a floating toilet keep the floor feeling open and created a very easy space to clean! The shower had a glass partition with one side left open- a walk-in shower in a tiny home. The floor is tiled in slate and there are engineered hardwood flooring throughout.
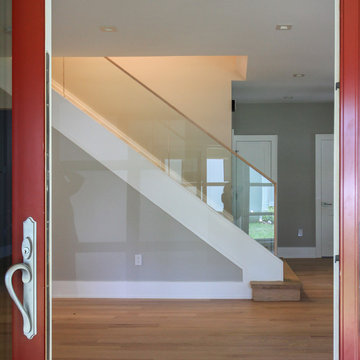
A glass balustrade was selected for the straight flight to allow light to flow freely into the living area and to create an uncluttered space (defined by the clean lines of the grooved top hand rail and wide bottom stringer). The invisible barrier works beautifully with the 2" squared-off oak treads, matching oak risers and strong-routed poplar stringers; it definitively improves the modern feel of the home. CSC 1976-2020 © Century Stair Company
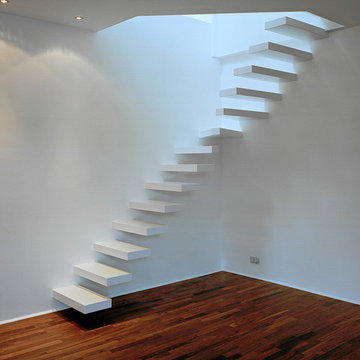
Stufen und Wände scheinen bei dieser gewendelten Treppe aus einem Guß zu sein.
In weißem Seidenglanzlack präsentiert sie sich als hochwertiges Interieur.
Entwurf: Aufleiter & Roy GmbH
小さな青い、グレーのコンテンポラリースタイルの階段の写真
1
