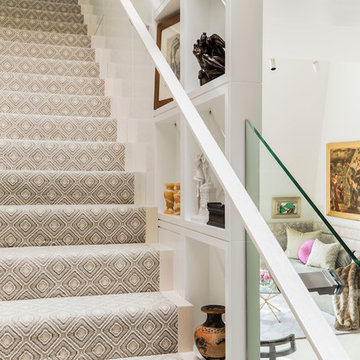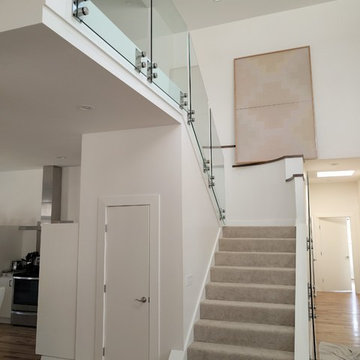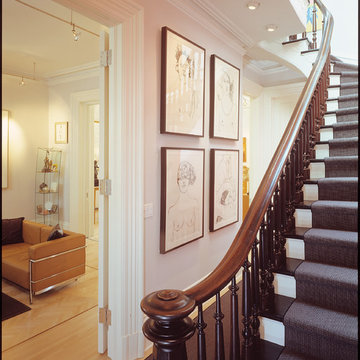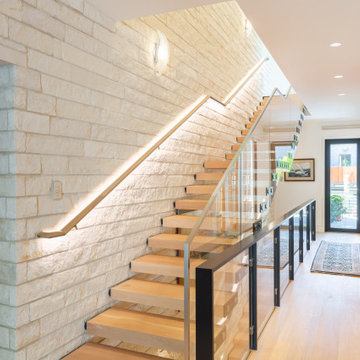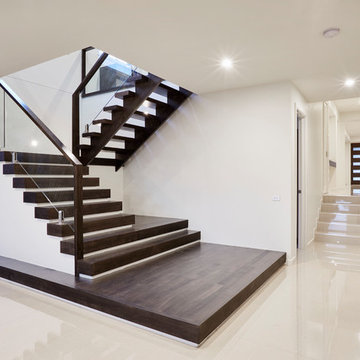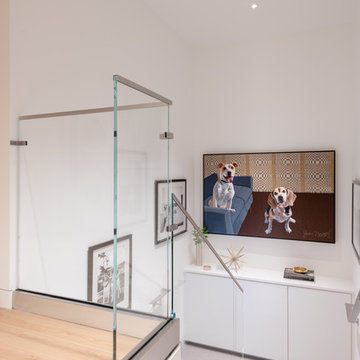ベージュのコンテンポラリースタイルの階段 (カーペット張りの蹴込み板、ガラスの蹴込み板) の写真
絞り込み:
資材コスト
並び替え:今日の人気順
写真 1〜20 枚目(全 179 枚)
1/5
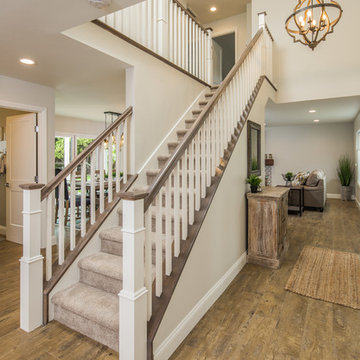
Original 1960’s small beach home. Added master bedroom/bathroom suite and expanded the kitchen with the extensive addition. Re routed stair case to have open concept foyer. All new interior finishes, plumbing and electrical. Outdoor room heavy timber construction craftsman style, major structural changes in order to create open concept living.
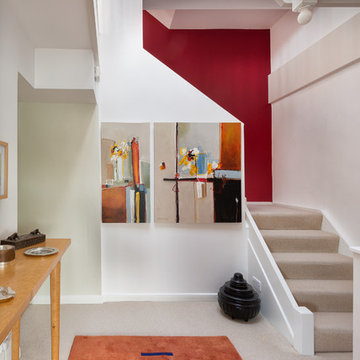
Staircase with feature walls and rug. Photo Styling Jan Cadle, Colin Cadle Photography
デヴォンにある中くらいなコンテンポラリースタイルのおしゃれなかね折れ階段 (カーペット張りの蹴込み板) の写真
デヴォンにある中くらいなコンテンポラリースタイルのおしゃれなかね折れ階段 (カーペット張りの蹴込み板) の写真
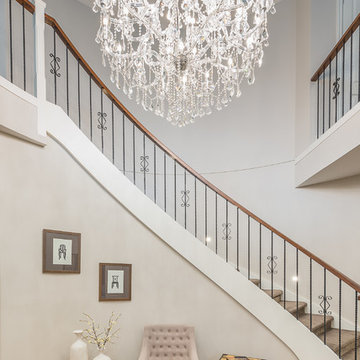
Vince Pedulla
メルボルンにある広いコンテンポラリースタイルのおしゃれなサーキュラー階段 (カーペット張りの蹴込み板) の写真
メルボルンにある広いコンテンポラリースタイルのおしゃれなサーキュラー階段 (カーペット張りの蹴込み板) の写真
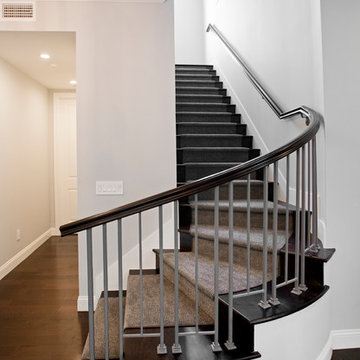
Victor Boghossian Photography
www.victorboghossian.com
818-634-3133
ロサンゼルスにあるお手頃価格の中くらいなコンテンポラリースタイルのおしゃれなサーキュラー階段 (カーペット張りの蹴込み板) の写真
ロサンゼルスにあるお手頃価格の中くらいなコンテンポラリースタイルのおしゃれなサーキュラー階段 (カーペット張りの蹴込み板) の写真
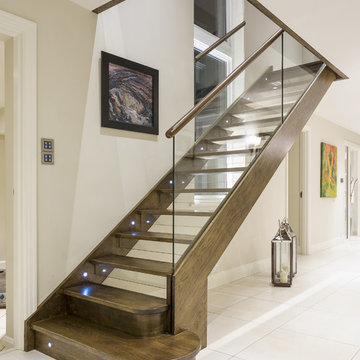
We worked with our client to create a sleek, straight staircase that emphasised the contemporary surroundings of the home.
ハンプシャーにある中くらいなコンテンポラリースタイルのおしゃれな直階段 (ガラスの蹴込み板、混合材の手すり) の写真
ハンプシャーにある中くらいなコンテンポラリースタイルのおしゃれな直階段 (ガラスの蹴込み板、混合材の手すり) の写真
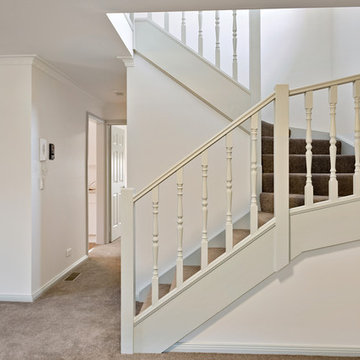
Using Dulux Spanish Olive as an accent on this staircase brings out the beautiful turned balusters. Likewise, keeping the palette neutral maintains a timeless elegance.
Photo credit: Real Property Photography East Melbourne
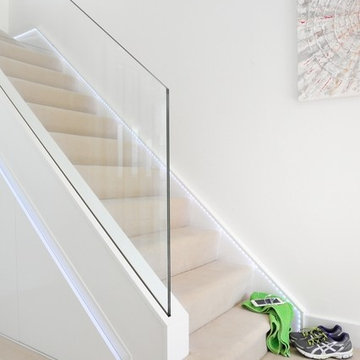
The Jones Family wanted to transform their dated white newels and spindles into a minimalistic staircase, complete with programmable lights
Photo Credit: Matt Cant
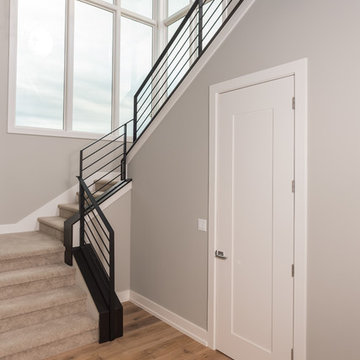
HBA Custom Builder of the Year 2016 Eppright Homes, LLC . Located in the Exemplary Lake Travis ISD and the new Las Colinas Estates at Serene Hills subdivision. Situated on a home site that has mature trees and an incredible 10 mile view over Lakeway and the Hill Country This home is perfect for entertaining family and friends, the openness and flow of the floor plan is truly incredible, with a covered porch and an abundance of natural light.
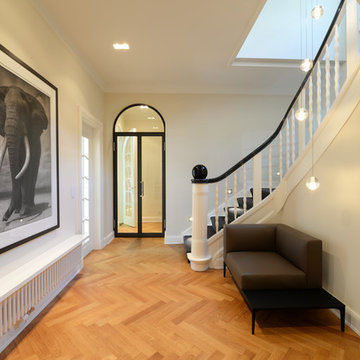
ハンブルクにある高級な広いコンテンポラリースタイルのおしゃれなサーキュラー階段 (カーペット張りの蹴込み板) の写真
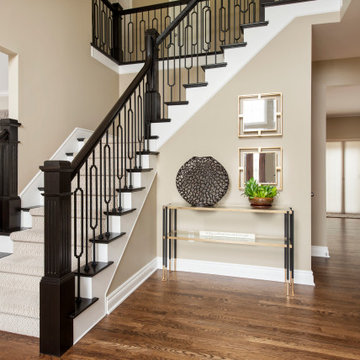
Mark and Cindy wanted to update the main level of their home but weren’t sure what their “style” was and where to start. They thought their taste was traditional rustic based on elements already present in the home. They love to entertain and drink wine, and wanted furnishings that would be durable and provide ample seating.
The project scope included replacing flooring throughout, updating the fireplace, new furnishings in the living room and foyer, new lighting for the living room and eating area, new paint and window treatments, updating the powder room but keeping the vanity cabinet, updating the stairs in the foyer and accessorizing all rooms.
It didn’t take long after working with these clients to discover they were drawn to bolder, more contemporary looks! After selecting this beautiful stain for the wood flooring, we extended the flooring into the living room to create more of an open feel. The stairs have a new handrail, modern balusters and a carpet runner with a subtle but striking pattern. A bench seat and new furnishings added a welcoming touch of glam. A wall of bold geometric tile added the wow factor to the powder room, completed with a contemporary mirror and lighting, sink and faucet, accessories and art. The black ceiling added to the dramatic effect. In the living room two comfy leather sofas surround a large ottoman and modern rug to ground the space, with a black and gold chandelier added to the room to uplift the ambience. New tile fireplace surround, black and gold granite hearth and white mantel create a bold focal point, with artwork and other furnishings to tie in the colors and create a cozy but contemporary room they love to lounge in.
Cheers!
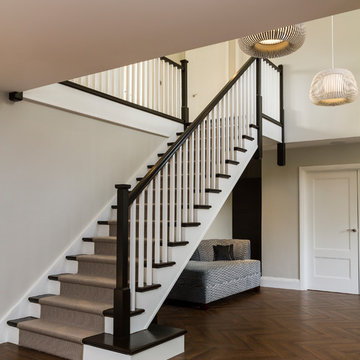
Tony Timmington Photography
This expansive hallway gives an impressive first glimpse of this lovely family home and provide areas for storage, sitting and relaxing.
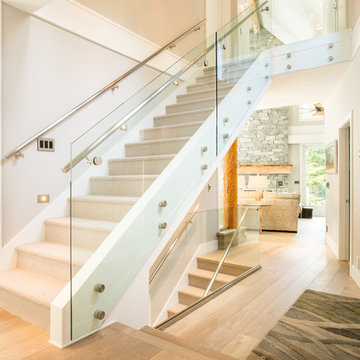
Challenge: Our clients wanted to modernize the look of their 1997 home, and update all electrical and plumbing infrastructure. Structural issues were apparent at the onset of the project with missing bearing points and beams that should have been incorporated into the original build.
Solution: The work started with a complete strip out of the interior. Existing finishes, appliances, kitchen, bathrooms, flooring, electrical, plumbing, doors and frames, heating systems, all trim, drywall, insulation and vapour barrier we all removed. This left a bare wood frame shell which required some tricky structural changes to open up the interior necessitating load transfer modifications and additional foundations.
The main stair was widened to create a luxurious ascent to the master bedroom overlooking the golf course. All bathrooms were fully replaced with a new kitchen designed to be open to the dining room and living room. The new interior finishes, and the essential design thereof, came together smoothly with all trades meeting agreed time frames and prices.
We had a great time working with the client throughout the project. Communication was strong during the course of construction which resulted in a renovation that exceeded the client’s criteria and that also met our exacting level of quality.
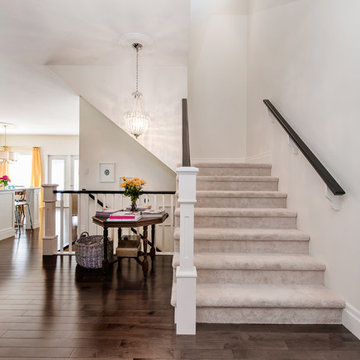
Photography by D & M images
他の地域にある高級な小さなコンテンポラリースタイルのおしゃれなかね折れ階段 (カーペット張りの蹴込み板、木材の手すり) の写真
他の地域にある高級な小さなコンテンポラリースタイルのおしゃれなかね折れ階段 (カーペット張りの蹴込み板、木材の手すり) の写真
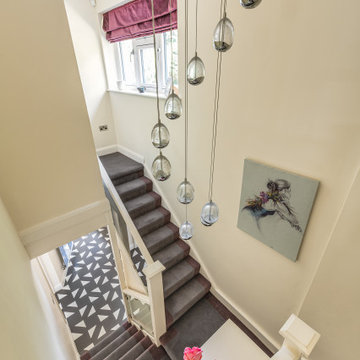
Split level staircase leading to different parts of the dwelling.
エセックスにあるお手頃価格の広いコンテンポラリースタイルのおしゃれな階段 (カーペット張りの蹴込み板、ガラスフェンス) の写真
エセックスにあるお手頃価格の広いコンテンポラリースタイルのおしゃれな階段 (カーペット張りの蹴込み板、ガラスフェンス) の写真
ベージュのコンテンポラリースタイルの階段 (カーペット張りの蹴込み板、ガラスの蹴込み板) の写真
1
