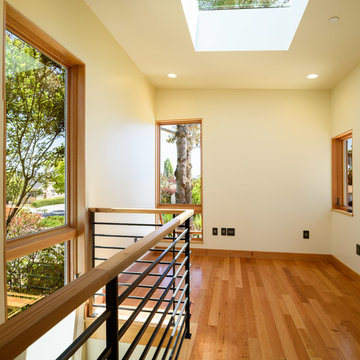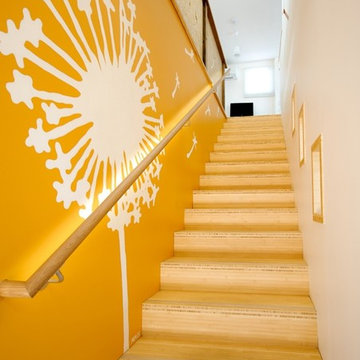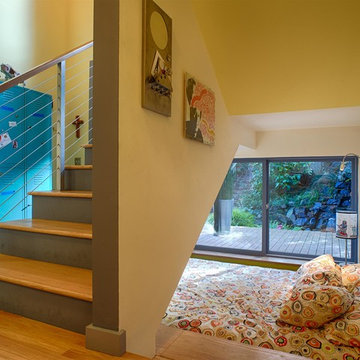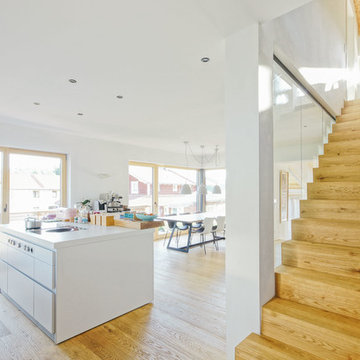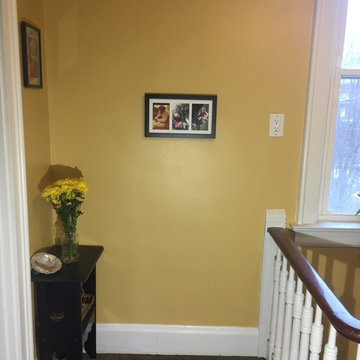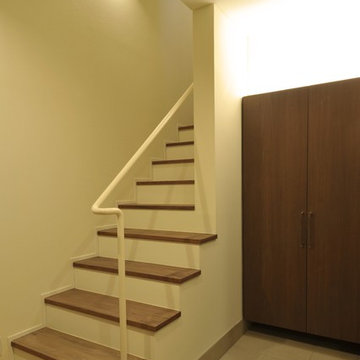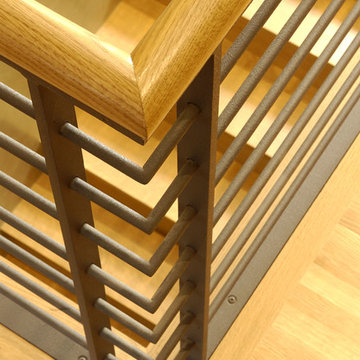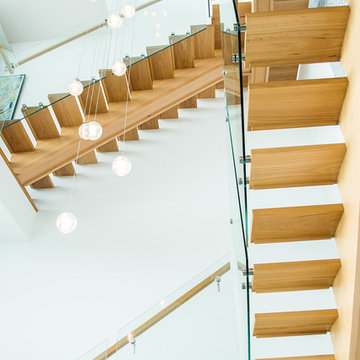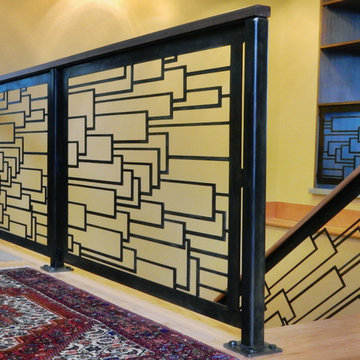お手頃価格の黄色いコンテンポラリースタイルの階段の写真
絞り込み:
資材コスト
並び替え:今日の人気順
写真 1〜20 枚目(全 37 枚)
1/4
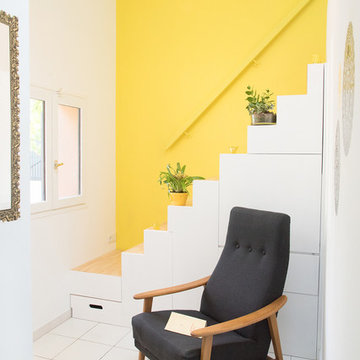
Escalier bois sur mesure avec placards aménagés réalisé par Pierrick Menuiserie
マルセイユにあるお手頃価格の小さなコンテンポラリースタイルのおしゃれな直階段の写真
マルセイユにあるお手頃価格の小さなコンテンポラリースタイルのおしゃれな直階段の写真
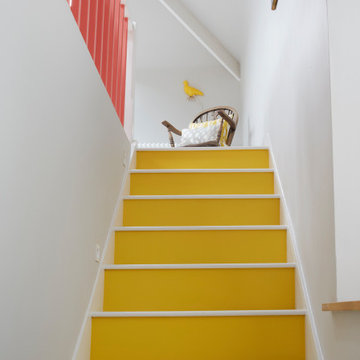
A light and bright studio apartment. White walls are broken up by using colourful painted furniture and fabrics in this minimal style holiday apartment. Bright yellow painted stair risers lead the way up.
See more of this project on my website portfolio
https://www.gemmadudgeon.com
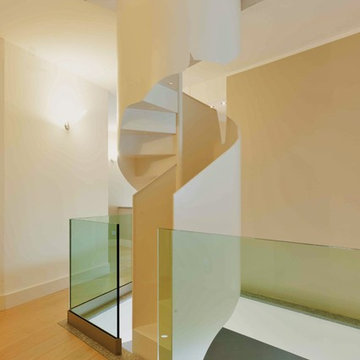
Escalier hélicoïdal suspendu en métal laqué blanc. Garde-corps en verre extra clair
パリにあるお手頃価格の小さなコンテンポラリースタイルのおしゃれならせん階段 (金属の蹴込み板、金属の手すり) の写真
パリにあるお手頃価格の小さなコンテンポラリースタイルのおしゃれならせん階段 (金属の蹴込み板、金属の手すり) の写真
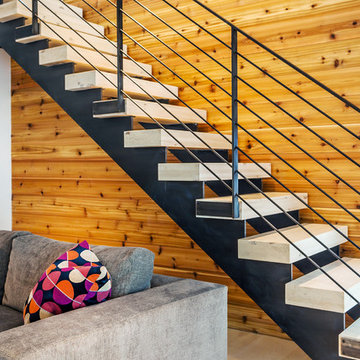
Eastern White Pine wide plank floors and matching stair treads custom made in the USA by Hull Forest Products, www.hullforest.com, 1-800-928-9602.
Photo by Michael Bowman.
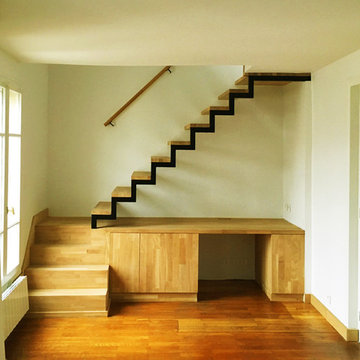
Pour relier deux appartements sans laisser la trémie occuper trop de place, l'idée d'un bureau et de rangements est rapidement apparue au niveau inférieur, alors qu'au-dessus, une estrade vient recouvrir en partie l'ouverture.
crédits photo: spark-architecture
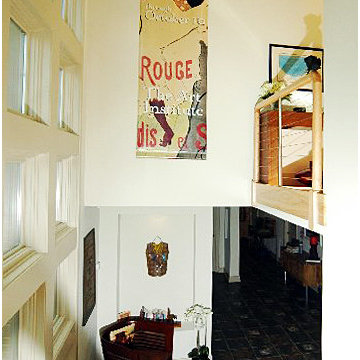
Floor to ceiling square-framed windows light up the open stairwell and second story office space of this newly constructed residence in Illinois. A dancing figure by Toulouse-Lautrec adorns the authentic Art Institute of Chicago street banner nicely scaled for the long, high wall facing the staircase.
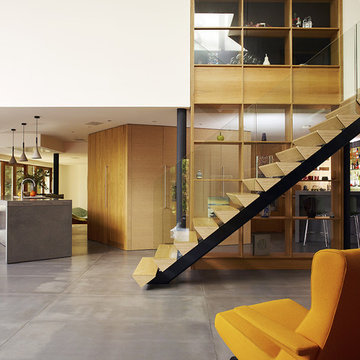
A unique example of a single spine staircases ascending through a modern open-plan home. Elite provided the design knowledge to produce two striking straight stairs with offset cantilever timber treads and glass balustrade in an unusual triangular prism form. The oak treads were constructed to give the impression of being extruded through the frameless structural glass balustrade.
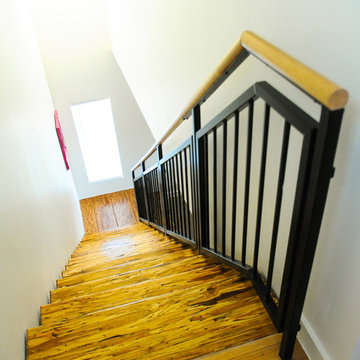
Recycled pressed bamboo staircase, going down. Photo by Kristin Hillery.
オースティンにあるお手頃価格の小さなコンテンポラリースタイルのおしゃれな階段の写真
オースティンにあるお手頃価格の小さなコンテンポラリースタイルのおしゃれな階段の写真
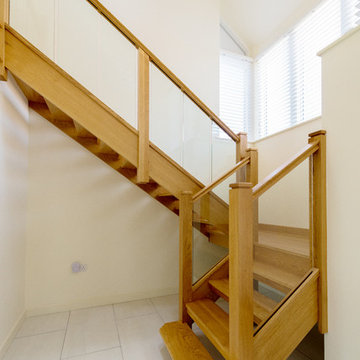
Oak Open Riser Staircase with 10mm Toughened Glass Strips Grooved into the Handrails and Baserails
ケンブリッジシャーにあるお手頃価格の中くらいなコンテンポラリースタイルのおしゃれな階段の写真
ケンブリッジシャーにあるお手頃価格の中くらいなコンテンポラリースタイルのおしゃれな階段の写真
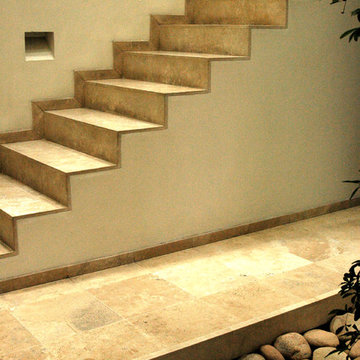
Can SeO es una residencia habitacional para una familia de 5 integrantes.
La propuesta espacial gira entorno a un patio central interior que funge como espacio principal y alrededor del cual se desenvuelven el resto de los espacios interiores.
Se utilizan materiales naturales en conjunto con tecnificados, para lograr un lenguaje cargado de luz y aire natural.
Dirección de proyecto:
Arq. Germán Tirado S.
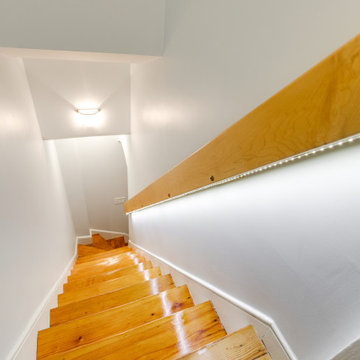
Historic row homes in Richmond, Virginia are beautiful, but often lack spaces that make sense for modern life. Small, tucked away kitchens are the norm, so for this client we helped open up the kitchen space with thoughtful cabinetry that provided form and function. A staircase was adjusted for better flow. In addition, the sitting room of the house was upgraded with a big, bright picture window to let even more light into this space. The exterior updates around the picture window are fresh without feeling inauthentic to the home's history.
お手頃価格の黄色いコンテンポラリースタイルの階段の写真
1
