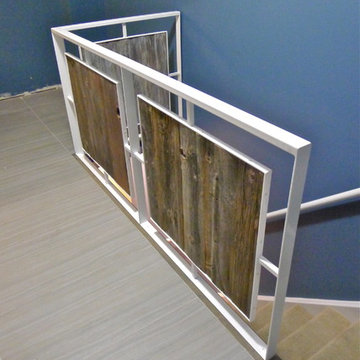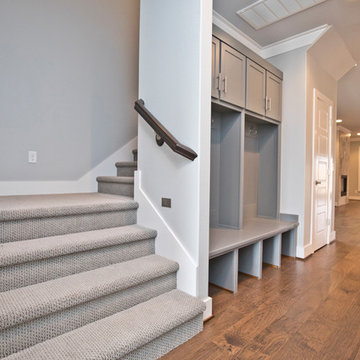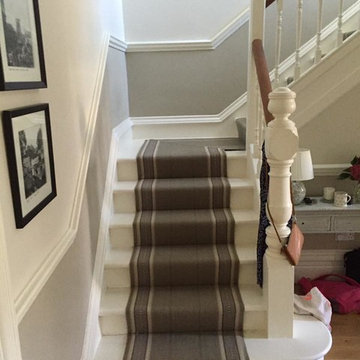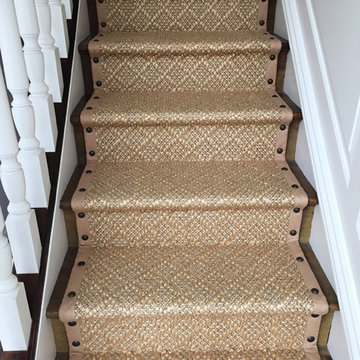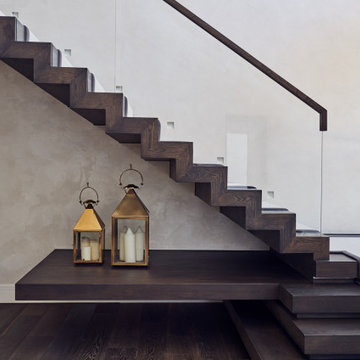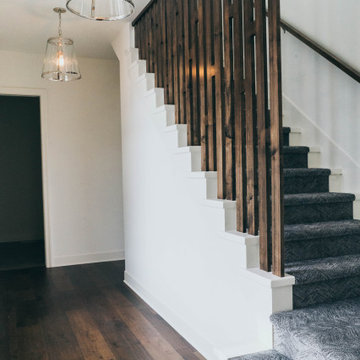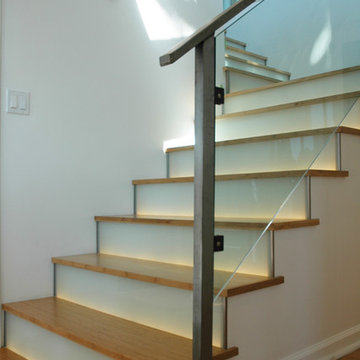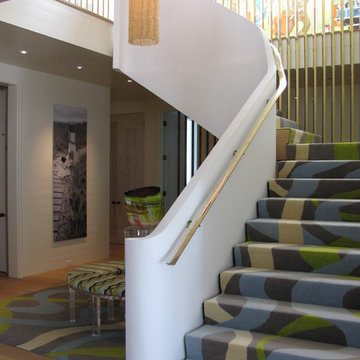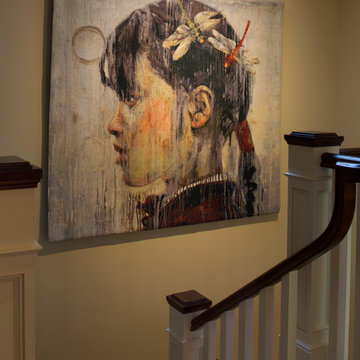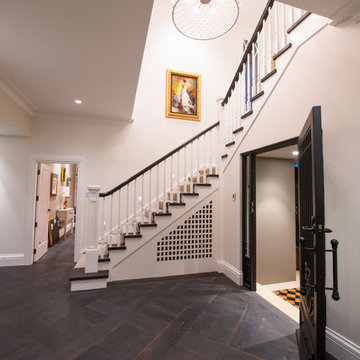高級なコンテンポラリースタイルのかね折れ階段 (カーペット張りの蹴込み板、ガラスの蹴込み板) の写真
絞り込み:
資材コスト
並び替え:今日の人気順
写真 1〜20 枚目(全 74 枚)
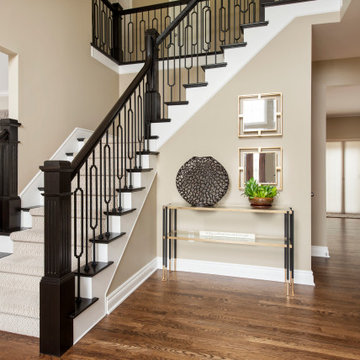
Mark and Cindy wanted to update the main level of their home but weren’t sure what their “style” was and where to start. They thought their taste was traditional rustic based on elements already present in the home. They love to entertain and drink wine, and wanted furnishings that would be durable and provide ample seating.
The project scope included replacing flooring throughout, updating the fireplace, new furnishings in the living room and foyer, new lighting for the living room and eating area, new paint and window treatments, updating the powder room but keeping the vanity cabinet, updating the stairs in the foyer and accessorizing all rooms.
It didn’t take long after working with these clients to discover they were drawn to bolder, more contemporary looks! After selecting this beautiful stain for the wood flooring, we extended the flooring into the living room to create more of an open feel. The stairs have a new handrail, modern balusters and a carpet runner with a subtle but striking pattern. A bench seat and new furnishings added a welcoming touch of glam. A wall of bold geometric tile added the wow factor to the powder room, completed with a contemporary mirror and lighting, sink and faucet, accessories and art. The black ceiling added to the dramatic effect. In the living room two comfy leather sofas surround a large ottoman and modern rug to ground the space, with a black and gold chandelier added to the room to uplift the ambience. New tile fireplace surround, black and gold granite hearth and white mantel create a bold focal point, with artwork and other furnishings to tie in the colors and create a cozy but contemporary room they love to lounge in.
Cheers!

123 W Valley Brook Rd, Long Valley NJ
Currently Listed for sale with Coldwell Banker. For more information, contact Kathryn Barcellona at 908.328.3232 or by email at homes@kbarcellona.com
Nestled in the rolling hills of north-west New Jersey bordering Chester and Tewksbury, this custom Contemporary has a spacious open floor plan, thoughtfully designed to unify indoor-outdoor living. Enjoy the natural beauty of the forest through all four seasons on this one of a kind property. The interior is flooded with natural light by an abundance of windows and 3 large skylights. The forest can be viewed from every window giving your family a spectacular view, changing with every season, year after year. The large kitchen w/ a 9x5 custom Center Island, seating 6, was designed to allow multiple chefs to cook, while entertaining family and friends. Kitchen features include: heated ceramic tile floor, Jenn-air professional 6 Burner Glass Stove w/ indoor BBQ, Built-in Double Oven (Convection/Conventional), modern Dishwasher, and skylight. Two large wooden decks, one with Sliding Glass doors, expand your living and entertainment space tremendously. Main level boasts natural red-oak hardwood floors, vaulted ceilings, a large laundry room and radiant heated ceramic tile floor in the kitchen. Upper Level bedrooms showcase wall-to-wall carpeting. Home also offers a large office, a newly remodeled rec room, ample storage space, and an oversized 2 car garage in the walk-out basement. The 4.2 acre property and gardens attract hummingbirds, butterflies, and dozens of song birds throughout the year. Kids will love exploring Tanners Brook, the woods surrounding the house, and playing in the small treehouse. Hacklebarney State Park, Alsteads Farm and The Columbia Trails are all within minutes.
See the listing on Trulia or Zillow:
http://www.trulia.com/property/3164587947-123-W-Valley-Brook-Rd-Califon-NJ-07830
http://www.zillow.com/homedetails/123-W-Valley-Brook-Rd-Califon-NJ-07830/39509634_zpid/
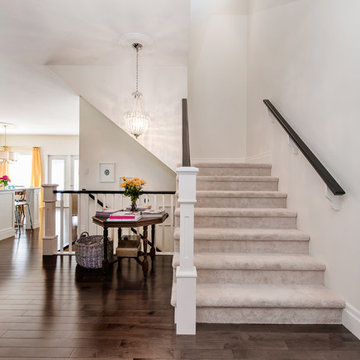
Photography by D & M images
他の地域にある高級な小さなコンテンポラリースタイルのおしゃれなかね折れ階段 (カーペット張りの蹴込み板、木材の手すり) の写真
他の地域にある高級な小さなコンテンポラリースタイルのおしゃれなかね折れ階段 (カーペット張りの蹴込み板、木材の手すり) の写真

David Tosti Photography
オレンジカウンティにある高級な広いコンテンポラリースタイルのおしゃれなかね折れ階段 (ガラスの蹴込み板、ガラスフェンス) の写真
オレンジカウンティにある高級な広いコンテンポラリースタイルのおしゃれなかね折れ階段 (ガラスの蹴込み板、ガラスフェンス) の写真
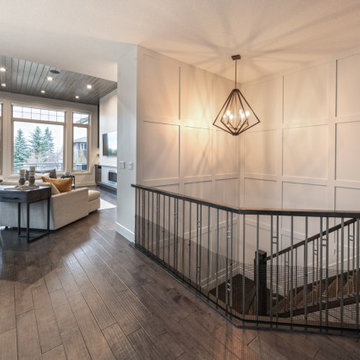
Friends and neighbors of an owner of Four Elements asked for help in redesigning certain elements of the interior of their newer home on the main floor and basement to better reflect their tastes and wants (contemporary on the main floor with a more cozy rustic feel in the basement). They wanted to update the look of their living room, hallway desk area, and stairway to the basement. They also wanted to create a 'Game of Thrones' themed media room, update the look of their entire basement living area, add a scotch bar/seating nook, and create a new gym with a glass wall. New fireplace areas were created upstairs and downstairs with new bulkheads, new tile & brick facades, along with custom cabinets. A beautiful stained shiplap ceiling was added to the living room. Custom wall paneling was installed to areas on the main floor, stairway, and basement. Wood beams and posts were milled & installed downstairs, and a custom castle-styled barn door was created for the entry into the new medieval styled media room. A gym was built with a glass wall facing the basement living area. Floating shelves with accent lighting were installed throughout - check out the scotch tasting nook! The entire home was also repainted with modern but warm colors. This project turned out beautiful!
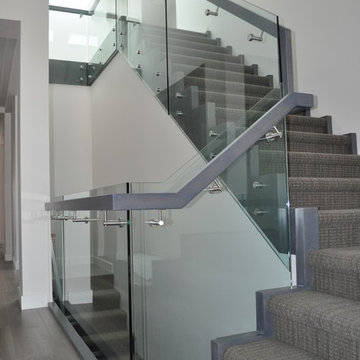
Sawtooth style stringers on this modern staircase design turn an otherwise plain looking construction grade staircase into a central piece of this new modern home. Railing consists of 12mm glass with a continuous wood rectangular profile design. Retro-fit as an after thought by Architech Stairs & Railings.
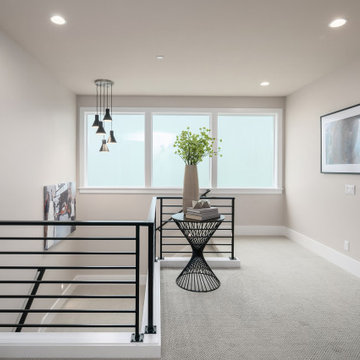
Landing by Enfort Homes - 2020
シアトルにある高級な広いコンテンポラリースタイルのおしゃれなかね折れ階段 (カーペット張りの蹴込み板、金属の手すり) の写真
シアトルにある高級な広いコンテンポラリースタイルのおしゃれなかね折れ階段 (カーペット張りの蹴込み板、金属の手すり) の写真
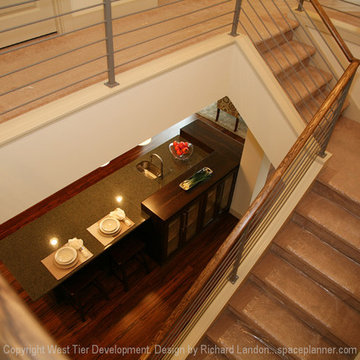
With a forested hillside outside the kitchen window, I proposed putting windows above the cabinets, capuring views of the tree tops! The open floor plan argued for a scullery--a working pantry--with the ovens in it and a counter to which after-dinner messes can be hidden until it is time to clean up. The carbonized bamboo flooring adds richness and unifies the open floor plan.
Photos by West Tier Development.
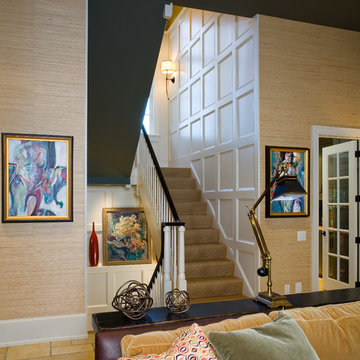
Addition and renovation to Lower Gwynedd, PA home.
フィラデルフィアにある高級な中くらいなコンテンポラリースタイルのおしゃれな階段 (カーペット張りの蹴込み板) の写真
フィラデルフィアにある高級な中くらいなコンテンポラリースタイルのおしゃれな階段 (カーペット張りの蹴込み板) の写真
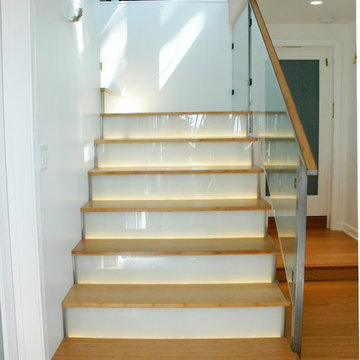
Bamboo stair treads w/ frosted glass risers - backlit w/ dimmable LED.
サンタバーバラにある高級な中くらいなコンテンポラリースタイルのおしゃれなかね折れ階段 (ガラスの蹴込み板) の写真
サンタバーバラにある高級な中くらいなコンテンポラリースタイルのおしゃれなかね折れ階段 (ガラスの蹴込み板) の写真
高級なコンテンポラリースタイルのかね折れ階段 (カーペット張りの蹴込み板、ガラスの蹴込み板) の写真
1
