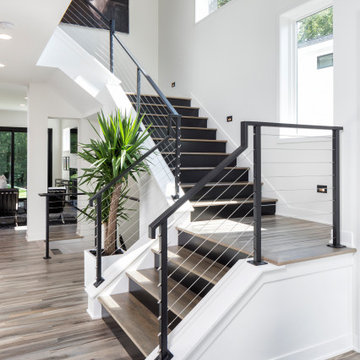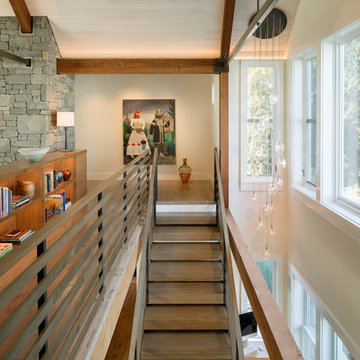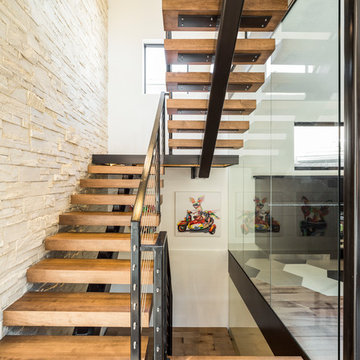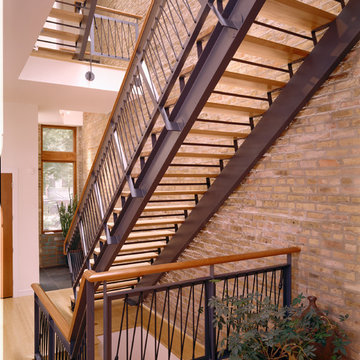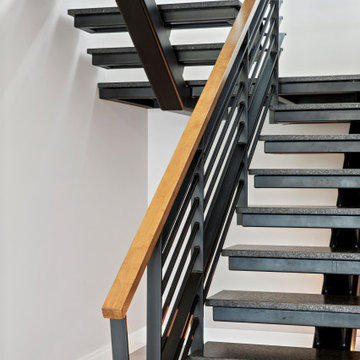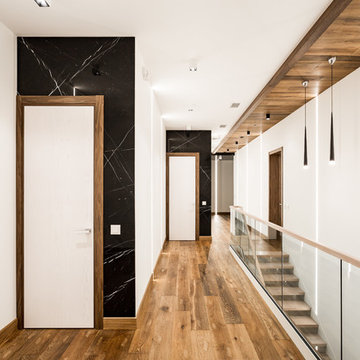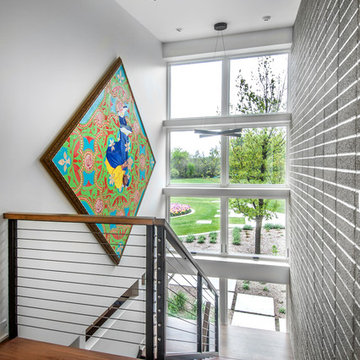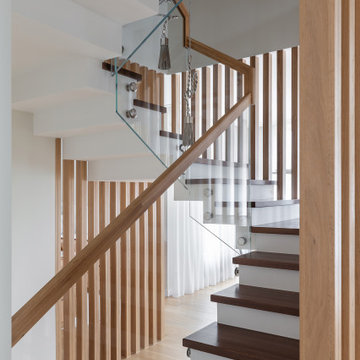高級な広いコンテンポラリースタイルの階段 (ワイヤーの手すり、木材の手すり) の写真
絞り込み:
資材コスト
並び替え:今日の人気順
写真 1〜20 枚目(全 412 枚)
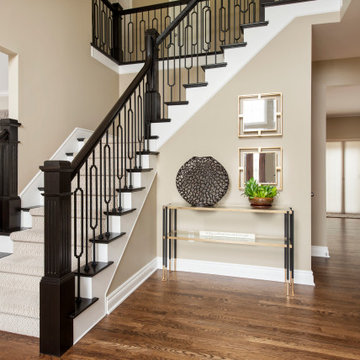
Mark and Cindy wanted to update the main level of their home but weren’t sure what their “style” was and where to start. They thought their taste was traditional rustic based on elements already present in the home. They love to entertain and drink wine, and wanted furnishings that would be durable and provide ample seating.
The project scope included replacing flooring throughout, updating the fireplace, new furnishings in the living room and foyer, new lighting for the living room and eating area, new paint and window treatments, updating the powder room but keeping the vanity cabinet, updating the stairs in the foyer and accessorizing all rooms.
It didn’t take long after working with these clients to discover they were drawn to bolder, more contemporary looks! After selecting this beautiful stain for the wood flooring, we extended the flooring into the living room to create more of an open feel. The stairs have a new handrail, modern balusters and a carpet runner with a subtle but striking pattern. A bench seat and new furnishings added a welcoming touch of glam. A wall of bold geometric tile added the wow factor to the powder room, completed with a contemporary mirror and lighting, sink and faucet, accessories and art. The black ceiling added to the dramatic effect. In the living room two comfy leather sofas surround a large ottoman and modern rug to ground the space, with a black and gold chandelier added to the room to uplift the ambience. New tile fireplace surround, black and gold granite hearth and white mantel create a bold focal point, with artwork and other furnishings to tie in the colors and create a cozy but contemporary room they love to lounge in.
Cheers!

#thevrindavanproject
ranjeet.mukherjee@gmail.com thevrindavanproject@gmail.com
https://www.facebook.com/The.Vrindavan.Project
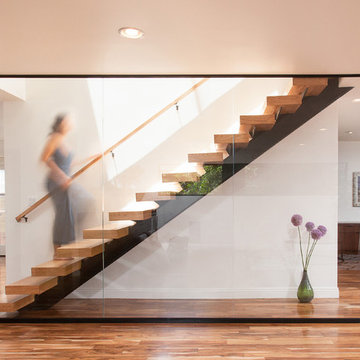
Staircase with Starphire ultra clear low-iron glass divider wall. Breakfast Nook at right and Dining Room at left (with backyard access beyond). Photo by Clark Dugger
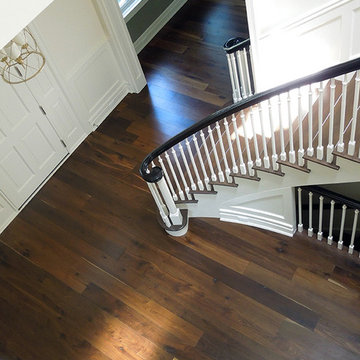
A grand staircase sweeps the eye upward as soft shades of creamy white harmoniously highlight the simply elegant woodwork. The crisp white kitchen pops against a backdrop of dark wood tones. Floor: 7” wide-plank Smoked Black French Oak | Rustic Character | Black Oak Collection | smooth surface | square edge | color Pure | Satin Poly Oil. For more information please email us at: sales@signaturehardwoods.com
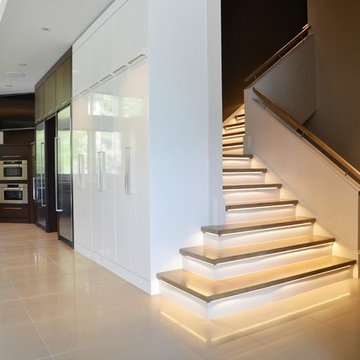
Between the refrigerator doors you’ll find the entry to the large pantry. The illuminated staircase leads to a corridor that takes you to the auto museum and man-cave.
Elizabeth Ann Photography
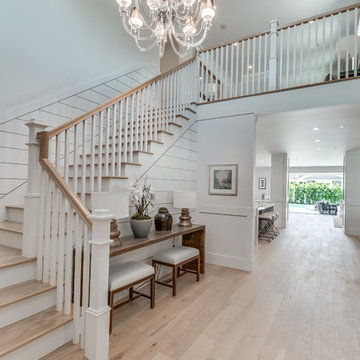
Embodying the rich, exotic flavor of imported French wine, The European engineered Flooring Oak Lambrusco offers light, creamy hues and a distinguished sense of style, investing your home decor with classic European charm. Each extra long, 7.5" wide plank is meticulously wire-brushed, creating hardwood floors that are totally unique in texture and color.
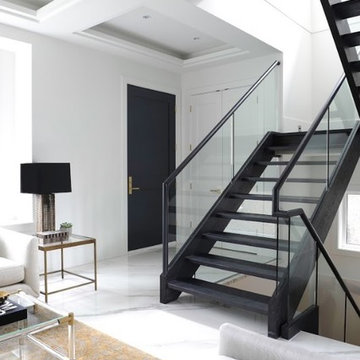
The original layout called for a wall between the stairwell and foyer. The open staircase completely floods the entire space in light and welcomes you in.
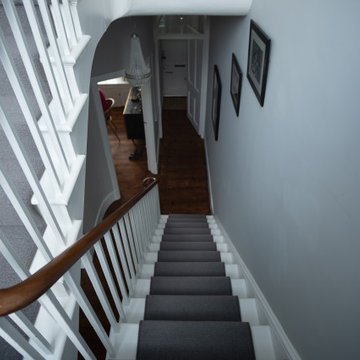
Staircase of a whole-house renovation in Tunbridge Wells.
ケントにある高級な広いコンテンポラリースタイルのおしゃれな階段 (木材の手すり、壁紙) の写真
ケントにある高級な広いコンテンポラリースタイルのおしゃれな階段 (木材の手すり、壁紙) の写真
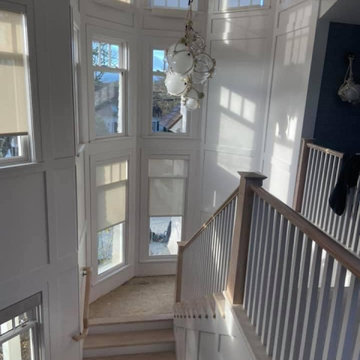
An exquisite interior staircase with a sleek grey color scheme, contrasting dark wood floors, and elegant white railings. Natural light floods in from a large window at the top of the stairs, creating a modern and inviting atmosphere. The intricate wall molding adds texture, and there are subtle design elements like a metal object for hanging items and a unique light fixture hanging in front of a window. This space effortlessly combines modern and classic design elements, making it an excellent source of inspiration for those seeking a stylish interior for their home or office.
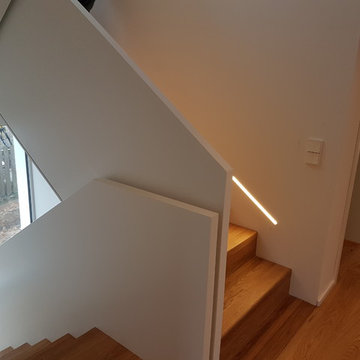
Ein weiteres sehr schönes Treppen Projekt, das wir zusammen mit dem Architekturbüro Bremer und Bremer aus Wetzlar entworfen haben.
Das Haus wurde um ein Stockwerk ergänzt. Wir haben die alte Betontreppe vom KG zum EG mit Holz und Handlauf verkleidet und eine neue Treppe ins neue Geschoss gefertigt und montiert. Zielsetzung war es die beiden Treppen so auszuführen dass nachher eine durchgehend gleiche Optik entsteht. Es sollten keine Wandwangen sichtbar sein. Die Stufen laufen bündig an die Wand und schweben praktisch im Raum. Außerdem sollten keine Handläufe mit Geländerstäben oder Füllungen sichtbar sein, sondern eine geradlinige Optik in weiß , passend zu den Eiche Stufen mit durchgehender Lamelle in geölter Ausführung. Das alte Podest wurde ebenfalls verkleidet und ein neues Podest wurde geschaffen. Beide Treppen haben annähernd die gleiche Auftrittsbreite und Steigung. Zusammen mit den Architekten von bremer & bremer aus Wetzlar wurde dieses Treppenkonzept erarbeitet und ausgeführt.
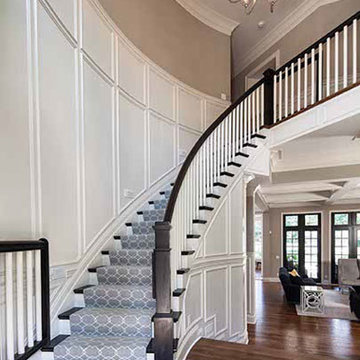
Josh Beeman Photography
シンシナティにある高級な広いコンテンポラリースタイルのおしゃれなサーキュラー階段 (フローリングの蹴込み板、木材の手すり) の写真
シンシナティにある高級な広いコンテンポラリースタイルのおしゃれなサーキュラー階段 (フローリングの蹴込み板、木材の手すり) の写真
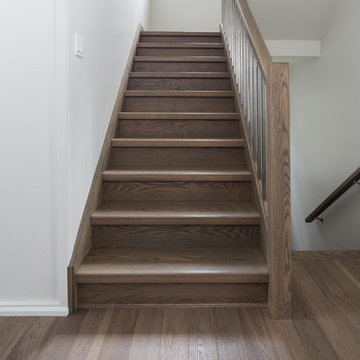
Andrew David Photography; Beckham Brothers English Plank 3/4"x5" - "Nottinghill" Hardwood Flooring
他の地域にある高級な広いコンテンポラリースタイルのおしゃれな折り返し階段 (木の蹴込み板、木材の手すり) の写真
他の地域にある高級な広いコンテンポラリースタイルのおしゃれな折り返し階段 (木の蹴込み板、木材の手すり) の写真
高級な広いコンテンポラリースタイルの階段 (ワイヤーの手すり、木材の手すり) の写真
1
