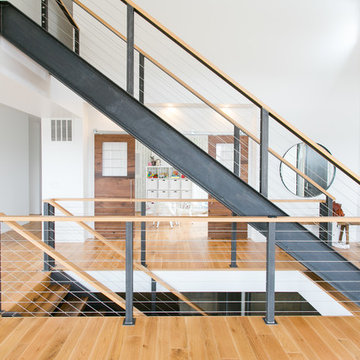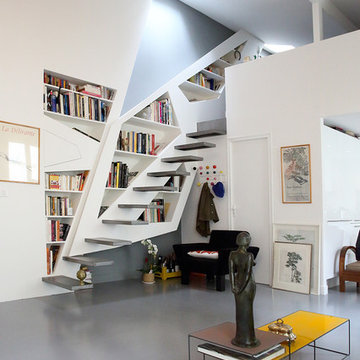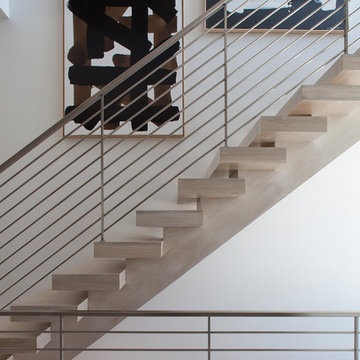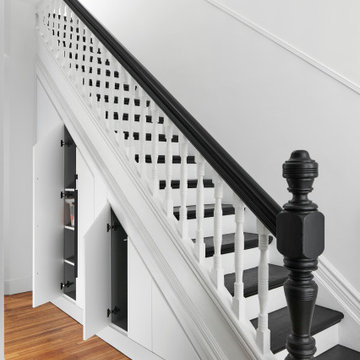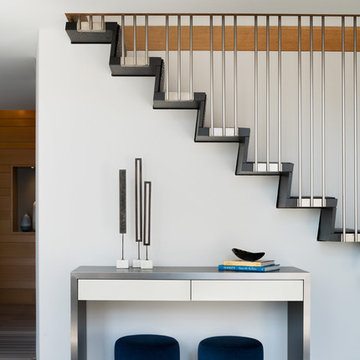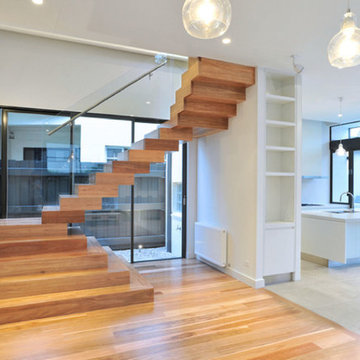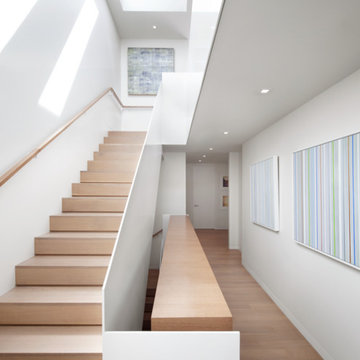高級な白いコンテンポラリースタイルの階段の写真
絞り込み:
資材コスト
並び替え:今日の人気順
写真 1〜20 枚目(全 593 枚)
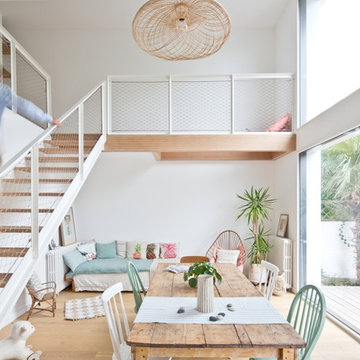
L'ancienne dalle est ouverte pour offrir un grand volume d'habitation et faire rentrer la lumière. L'escalier a été déplacé pour lier les espaces. il est en bois et métal, les garde sont en filet inox
Johnathan le toublon
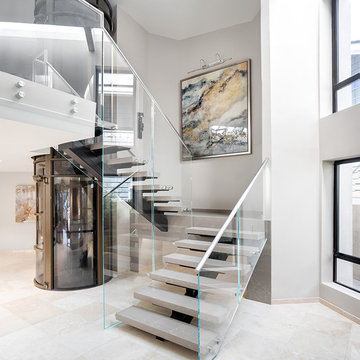
Designed By: Richard Bustos Photos By: Chad Mellon
It is practically unheard of in interior design—that, in a matter of four hours, the majority of furnishings, accessories, lighting and artwork could be selected for an entire 5,000-square-foot home. But that was exactly the story for Cantoni designer Richard Bustos and his clients, Karen and Mike Moran. The couple, who had purchased and were in the midst of gutting a home on the water in Newport Beach, California, knew what they wanted.
Combined with Richard’s design assistance, it was a match made for swift decision-making and the resulting beautifully neutral, modern space. “We went into Cantoni in Irvine and fell in love with it—it was everything we liked,” Karen says. “Richard had the same vision we did, and we told him what we wanted, and he would direct us. He was on the same level.”
Even more surprising: they selected the furnishings before the home’s bones were even complete. They had wanted a more contemporary vibe to capitalize on the expansive bay views and were in the midst of ripping out low ceilings and outdated spaces. “We wanted modern warmth,” Karen says. “Cantoni furniture was the perfect fit.”
After their initial meeting, Richard met with the couple several times to take measurements and ensure pieces would fit. And they did—with elegant cohesion. In the living room, they leaned heavily on the Fashion Affair collection by Malerba, which is exclusive to Cantoni in the U.S. He flanked the Fashion Affair sofa in ivory leather with the Fashion Affair club chairs in taupe leather and the ivory Viera area rug to create a sumptuous textural mix. In the center, he placed the brown-glossed Fashion Affair low cocktail table and Fashion Affair occasional table for ease of entertaining and conversation.
A punch of glamour came by way of a set of Ravi table lamps in gold-glazed porcelain set on special-ordered Fashion Affair side tables. The Harmony floor sculpture in black stone and capiz shell was brought in for added interest. “Because of the grand scale of the living room—with high ceilings and numerous windows overlooking the water—the pieces in the space had to have more substance,” Richard says. “They are heavier-scaled than traditional modern furnishings, and in neutral tones to allow the architectural elements, such as a glass staircase and elevator, to be the main focal point.”
The trio settled on the Fashion Affair extension table in brown gloss with a bronze metal arc base in the formal dining area, and flanked it with eight Arcadia high-back chairs. “We like to have Sunday dinners with our large family, and now we finally have a big dining-room table,” Karen says. The master bedroom also affords bay views, and they again leaned heavily on neutral tones with the M Place California-king bed with chrome accents, the M Place nightstand with M Place table lamps, the M Place bench, Natuzzi’s Anteprima chair and a Scoop accent table. “They were fun, happy, cool people to work with,” Richard says.
One of the couple’s favorite spaces—the family room—features a remote-controlled, drop-down projection screen. For comfortable viewing, Richard paired the Milano sectional (with a power recliner) with the Sushi round cocktail table, the Lambrea accent table, and a Ravi table lamp in a gold metallic snakeskin pattern.
“Richard was wonderful, was on top of it, and was a great asset to our team,” Karen says. Mike agrees. “Richard was a dedicated professional,” he says. “He spent hours walking us through Cantoni making suggestions, measuring, and offering advice on what would and wouldn’t work. Cantoni furniture was a natural fit.”

L'objectif de la rénovation de ce duplex était de réaménager l'espace et de créer des menuiseries sur mesure pour le rendre plus fonctionnel.
Le nouveau parquet massif en chêne naturel apporte de la chaleur dans les pièces de vie.
La nouvelle cuisine, lumineuse, s'ouvre maintenant sur le séjour. Un îlot central dinatoire a été réalisé pour plus de convivialité.
Dans la chambre parentale, nous avons conçu une tête de lit graphique en noyer qui donne du caractère à la pièce.
Esthétique et pratique, le nouvel escalier en chêne intègre des rangements astucieux !
A l'étage, la pièce maitresse du salon d'été est son meuble TV sur mesure, tout en contraste avec ses façades noires et sa niche en bois.
Le résultat : un duplex modernisé et fonctionnel !
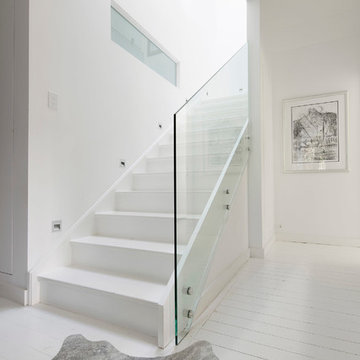
Light filled staircase.
Fixed glass opaque window lets light into an otherwise dark bathroom with no external windows
シドニーにある高級な中くらいなコンテンポラリースタイルのおしゃれな直階段 (木の蹴込み板、ガラスフェンス) の写真
シドニーにある高級な中くらいなコンテンポラリースタイルのおしゃれな直階段 (木の蹴込み板、ガラスフェンス) の写真
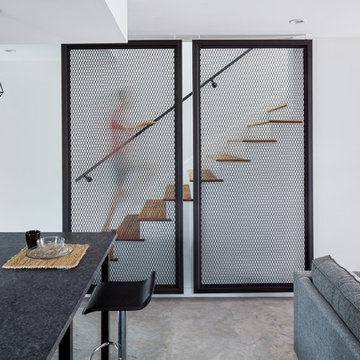
Leonid Furmansky
オースティンにある高級な小さなコンテンポラリースタイルのおしゃれな直階段 (フローリングの蹴込み板、金属の手すり) の写真
オースティンにある高級な小さなコンテンポラリースタイルのおしゃれな直階段 (フローリングの蹴込み板、金属の手すり) の写真
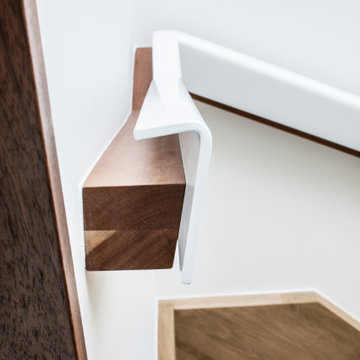
The powder-coated steel grip of the custom handrail is formed for comfort, with cherry wood peeking out below.
トロントにある高級な小さなコンテンポラリースタイルのおしゃれなスケルトン階段 (混合材の手すり) の写真
トロントにある高級な小さなコンテンポラリースタイルのおしゃれなスケルトン階段 (混合材の手すり) の写真
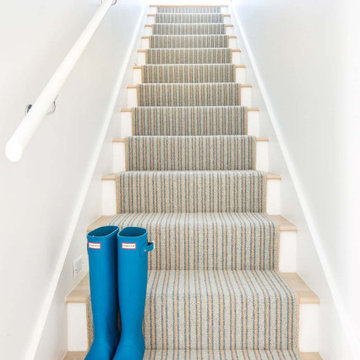
This lovely family turned their small starter home into their perfect forever home. Space was added, ceilings were raised and we filled it with color to create this refreshingly cheerful home.
---
Project designed by Pasadena interior design studio Amy Peltier Interior Design & Home. They serve Pasadena, Bradbury, South Pasadena, San Marino, La Canada Flintridge, Altadena, Monrovia, Sierra Madre, Los Angeles, as well as surrounding areas.
---
For more about Amy Peltier Interior Design & Home, click here: https://peltierinteriors.com/
To learn more about this project, click here:
https://peltierinteriors.com/portfolio/charming-pasadena-cottage/
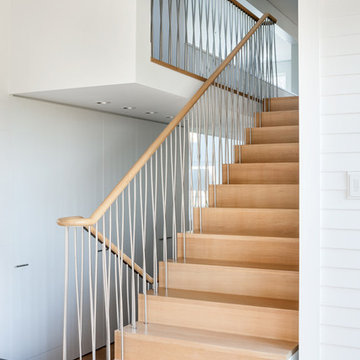
Berkshire Farmhouse, Photo by Greg Premru
ボストンにある高級な広いコンテンポラリースタイルのおしゃれな直階段 (金属の蹴込み板) の写真
ボストンにある高級な広いコンテンポラリースタイルのおしゃれな直階段 (金属の蹴込み板) の写真
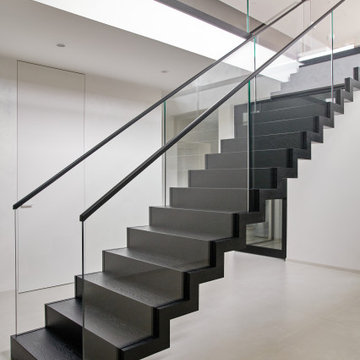
In Stuttgarts pittoresker Umgebung befindet sich eine moderne Villa im Bauhausstil, deren architektonisches Herzstück eine unvergleichliche Faltwerktreppe bildet. Die Verbindung aus Minimalismus und Funktionsfähigkeit sind eine Liebeserklärung an das Bauhaus. Die Treppe scheint den Gesetzen der Schwerkraft zu trotzen. Für Betrachter wirkt es, als schwebte sie im Raum. Die aus gebürsteter Eiche gefertigten und schwarz gebeizten Stufen verleihen ihr eine natürliche Eleganz. Zudem wird durch die mattierende Endlackierung an die zeitlose Ästhetik und Geradlinigkeit des Bauhausstils erinnert. Diese klare Designsprache greift auch das filigrane Glasgeländer auf, das von einem Handlauf aus geschwärztem Stahl gekrönt wird. Einerseits ist die bei markiewicz übliche Vereinigung aus traditioneller Handwerkskunst und Verwendung hochwertiger Materialien beeindruckend gelungen. Andererseits hält die Faltwerktreppe dank ihrer nicht nur zeitgemäßen, sondern auch zeitlosen Eleganz das künstlerische Erbe des Bauhausstils auf wunderbare Weise aufrecht.
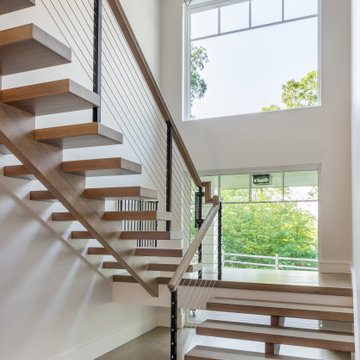
A stunning floating staircase by the front entrance of the home with views to the lake
ボストンにある高級な広いコンテンポラリースタイルのおしゃれな階段 (ワイヤーの手すり) の写真
ボストンにある高級な広いコンテンポラリースタイルのおしゃれな階段 (ワイヤーの手すり) の写真
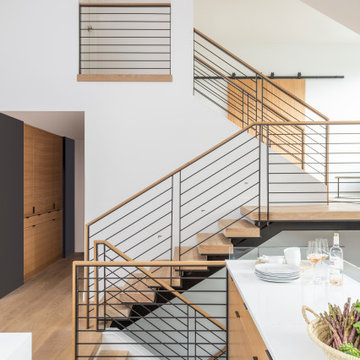
The floating stairs work amazingly in the space, and the dark accents are continued with the handrails. This view shows off just how open this design really is!
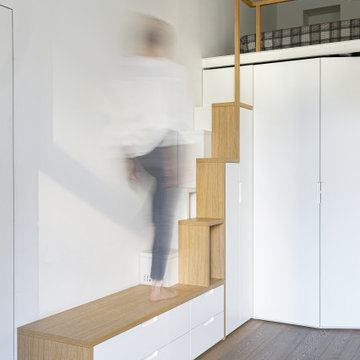
Scala di accesso al soppalco con gradini sfalsati in legno. La scala contiene contenitori e armadio vestiti. La parte bassa funziona come panca.
ミラノにある高級な小さなコンテンポラリースタイルのおしゃれな直階段 (フローリングの蹴込み板、木材の手すり) の写真
ミラノにある高級な小さなコンテンポラリースタイルのおしゃれな直階段 (フローリングの蹴込み板、木材の手すり) の写真
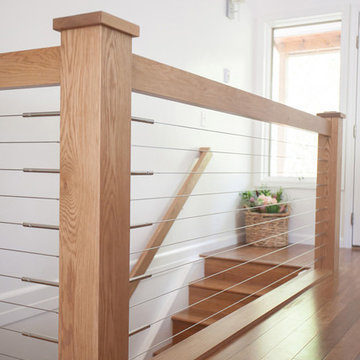
For this vacation home, a complete gut job was needed in order to fit the lifestyle and needs of this young family of four and their guests. The narrow floor plan created unique challenges, but we maximized its full potential. The result was a warm but modern design with plenty of storage and seating.
One of the biggest challenges was making sure everyone had a place to sit in the kitchen. The space between the kitchen and staircase was limiting, but with sleek modern chairs that tuck away, we were able to allow for traffic patterns and seat all of the children.
To accommodate any vacation extras, an extra wide space near the kitchen and bathroom was transformed into additional shelving. We installed floor-to-ceiling cabinets that offer plenty of space for everyone’s belongings.
A clean design was a must, so we opted for a more modern look. We used Benjamin Moore's "Simply White" as the foundation, putting it on the walls and cabinets, and coordinating the countertops and backsplash. To make the home more welcoming, we used natural wood on the island and floating shelves. The wood was coordinated with the floor, creating a cohesive interior.
Project designed by Star Valley, Wyoming interior design firm Tawna Allred Interiors. They also serve Alpine, Auburn, Bedford, Etna, Freedom, Freedom, Grover, Thayne, Turnerville, Swan Valley, and Jackson Hole, Wyoming
高級な白いコンテンポラリースタイルの階段の写真
1
