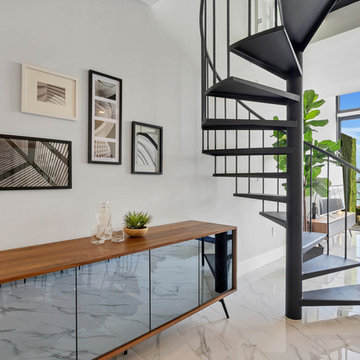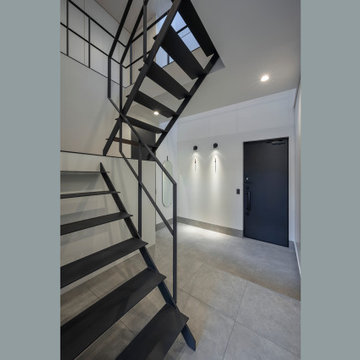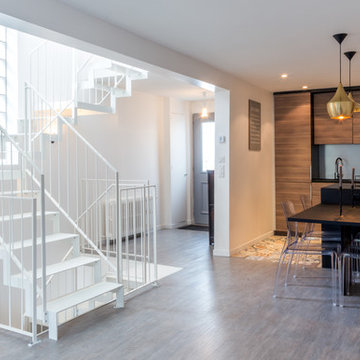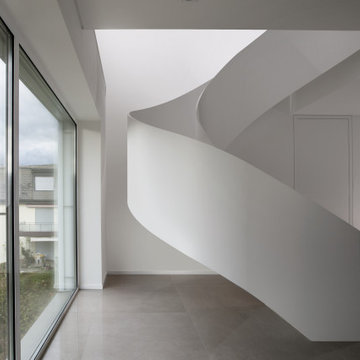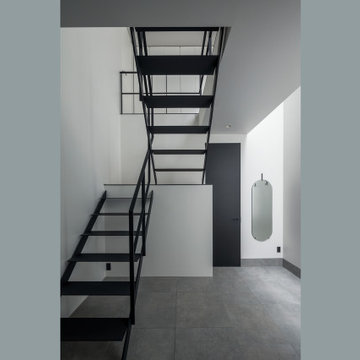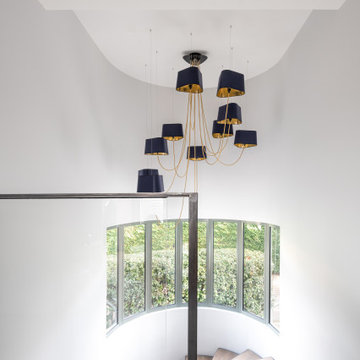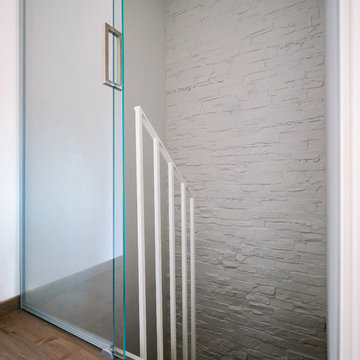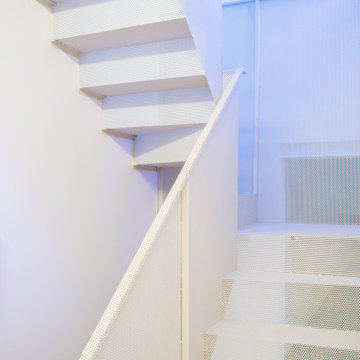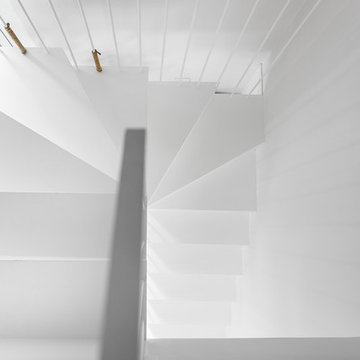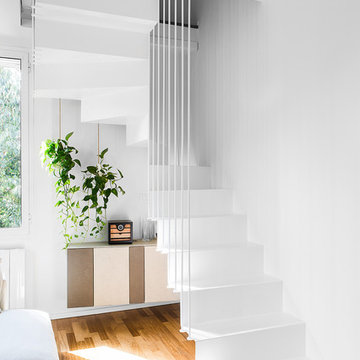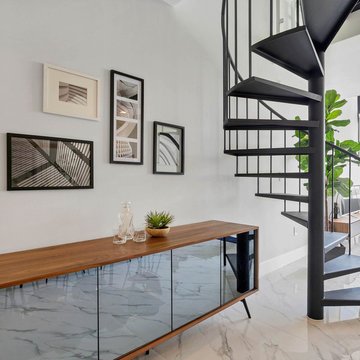高級なアクリルの、金属製の白いコンテンポラリースタイルの階段 (金属の手すり) の写真
絞り込み:
資材コスト
並び替え:今日の人気順
写真 1〜20 枚目(全 31 枚)
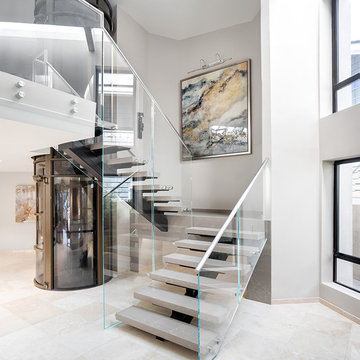
Designed By: Richard Bustos Photos By: Chad Mellon
It is practically unheard of in interior design—that, in a matter of four hours, the majority of furnishings, accessories, lighting and artwork could be selected for an entire 5,000-square-foot home. But that was exactly the story for Cantoni designer Richard Bustos and his clients, Karen and Mike Moran. The couple, who had purchased and were in the midst of gutting a home on the water in Newport Beach, California, knew what they wanted.
Combined with Richard’s design assistance, it was a match made for swift decision-making and the resulting beautifully neutral, modern space. “We went into Cantoni in Irvine and fell in love with it—it was everything we liked,” Karen says. “Richard had the same vision we did, and we told him what we wanted, and he would direct us. He was on the same level.”
Even more surprising: they selected the furnishings before the home’s bones were even complete. They had wanted a more contemporary vibe to capitalize on the expansive bay views and were in the midst of ripping out low ceilings and outdated spaces. “We wanted modern warmth,” Karen says. “Cantoni furniture was the perfect fit.”
After their initial meeting, Richard met with the couple several times to take measurements and ensure pieces would fit. And they did—with elegant cohesion. In the living room, they leaned heavily on the Fashion Affair collection by Malerba, which is exclusive to Cantoni in the U.S. He flanked the Fashion Affair sofa in ivory leather with the Fashion Affair club chairs in taupe leather and the ivory Viera area rug to create a sumptuous textural mix. In the center, he placed the brown-glossed Fashion Affair low cocktail table and Fashion Affair occasional table for ease of entertaining and conversation.
A punch of glamour came by way of a set of Ravi table lamps in gold-glazed porcelain set on special-ordered Fashion Affair side tables. The Harmony floor sculpture in black stone and capiz shell was brought in for added interest. “Because of the grand scale of the living room—with high ceilings and numerous windows overlooking the water—the pieces in the space had to have more substance,” Richard says. “They are heavier-scaled than traditional modern furnishings, and in neutral tones to allow the architectural elements, such as a glass staircase and elevator, to be the main focal point.”
The trio settled on the Fashion Affair extension table in brown gloss with a bronze metal arc base in the formal dining area, and flanked it with eight Arcadia high-back chairs. “We like to have Sunday dinners with our large family, and now we finally have a big dining-room table,” Karen says. The master bedroom also affords bay views, and they again leaned heavily on neutral tones with the M Place California-king bed with chrome accents, the M Place nightstand with M Place table lamps, the M Place bench, Natuzzi’s Anteprima chair and a Scoop accent table. “They were fun, happy, cool people to work with,” Richard says.
One of the couple’s favorite spaces—the family room—features a remote-controlled, drop-down projection screen. For comfortable viewing, Richard paired the Milano sectional (with a power recliner) with the Sushi round cocktail table, the Lambrea accent table, and a Ravi table lamp in a gold metallic snakeskin pattern.
“Richard was wonderful, was on top of it, and was a great asset to our team,” Karen says. Mike agrees. “Richard was a dedicated professional,” he says. “He spent hours walking us through Cantoni making suggestions, measuring, and offering advice on what would and wouldn’t work. Cantoni furniture was a natural fit.”
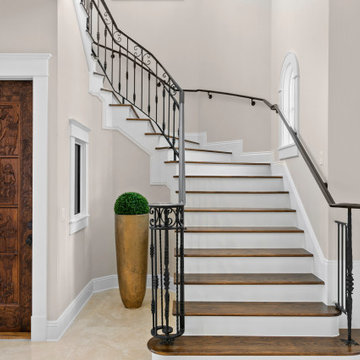
For the spacious living room, we ensured plenty of comfortable seating with luxe furnishings for the sophisticated appeal. We added two elegant leather chairs with muted brass accents and a beautiful center table in similar accents to complement the chairs. A tribal artwork strategically placed above the fireplace makes for a great conversation starter at family gatherings. In the large dining area, we chose a wooden dining table with modern chairs and a statement lighting fixture that creates a sharp focal point. A beautiful round mirror on the rear wall creates an illusion of vastness in the dining area. The kitchen has a beautiful island with stunning countertops and plenty of work area to prepare delicious meals for the whole family. Built-in appliances and a cooking range add a sophisticated appeal to the kitchen. The home office is designed to be a space that ensures plenty of productivity and positive energy. We added a rust-colored office chair, a sleek glass table, muted golden decor accents, and natural greenery to create a beautiful, earthy space.
---
Project designed by interior design studio Home Frosting. They serve the entire Tampa Bay area including South Tampa, Clearwater, Belleair, and St. Petersburg.
For more about Home Frosting, see here: https://homefrosting.com/
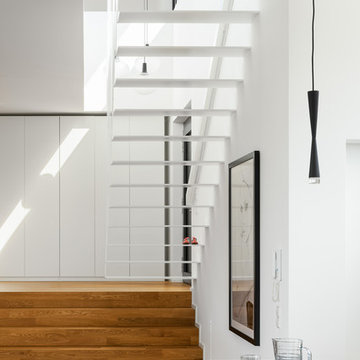
Foto: Daniel Vieser . Architekturfotografie
他の地域にある高級な中くらいなコンテンポラリースタイルのおしゃれな階段 (金属の手すり) の写真
他の地域にある高級な中くらいなコンテンポラリースタイルのおしゃれな階段 (金属の手すり) の写真
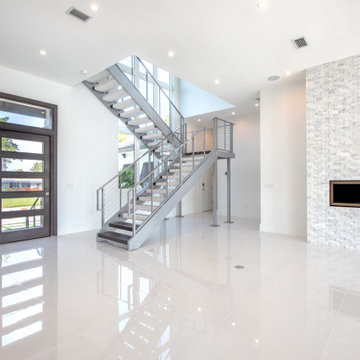
The DSA Residential Team designed this 4,000 SF Coastal Contemporary Spec Home. The two-story home was designed with an open concept for the living areas, maximizing the waterfront views and incorporating as much natural light as possible. The home was designed with a circular drive entrance and concrete block / turf courtyard, affording access to the home's two garages. DSA worked within the community's HOA guidelines to accomplish the look and feel the client wanted to achieve for the home. The team provided architectural renderings for the spec home to help with marketing efforts and to help future buyers envision the final product.
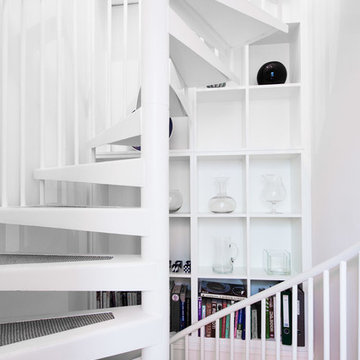
Matteo Bonotto
ロンドンにある高級な中くらいなコンテンポラリースタイルのおしゃれならせん階段 (金属の蹴込み板、金属の手すり) の写真
ロンドンにある高級な中くらいなコンテンポラリースタイルのおしゃれならせん階段 (金属の蹴込み板、金属の手すり) の写真
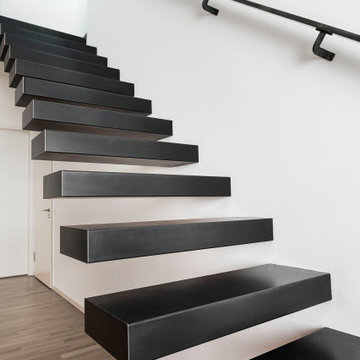
Diese geradläufige Kragarmtreppe aus gewachstem Blaustahl befindet sich in einem Penthouse in Berlin. Kragarmtreppen zeichnen sich durch ihre unverwechselbare wandseitige Befestigung aus und passen dabei vor allem zu dem derzeit sehr beliebten Bauhausstil. Die Stiltreppe besticht durch puristische Ästhetik und wird von einem ebenfalls aus Blaustahl bestehenden Geländer komplettiert. Mit Ihrer leichten Bauweise bieten Kragarmtreppen völlig neue architektonische Möglichkeiten im Treppenbau.
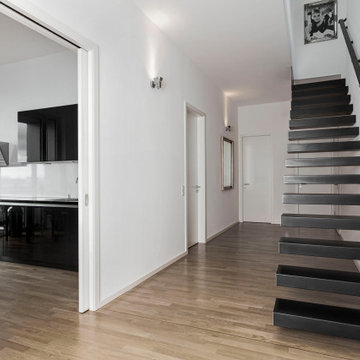
Diese geradläufige Kragarmtreppe aus gewachstem Blaustahl befindet sich in einem Penthouse in Berlin. Kragarmtreppen zeichnen sich durch ihre unverwechselbare wandseitige Befestigung aus und passen dabei vor allem zu dem derzeit sehr beliebten Bauhausstil. Die Stiltreppe besticht durch puristische Ästhetik und wird von einem ebenfalls aus Blaustahl bestehenden Geländer komplettiert. Mit Ihrer leichten Bauweise bieten Kragarmtreppen völlig neue architektonische Möglichkeiten im Treppenbau.
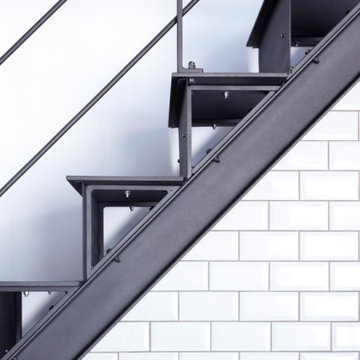
Escalier en métal permettant la liaison entre la pièce à vivre et la partie bureau qui se trouve en mezzanine. Cet escalier confère toute la dimension industrielle à la décoration des lieux et sert également à séparer des espaces distincts. Les carreaux métro installés sous celui-ci viennent s'insérer dans l'espace cuisine.
高級なアクリルの、金属製の白いコンテンポラリースタイルの階段 (金属の手すり) の写真
1

