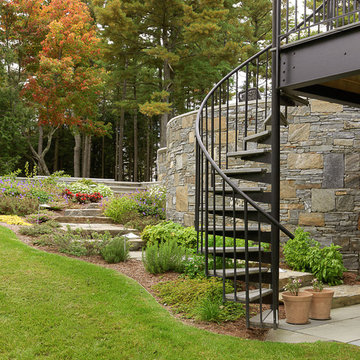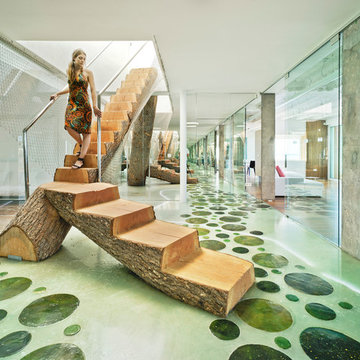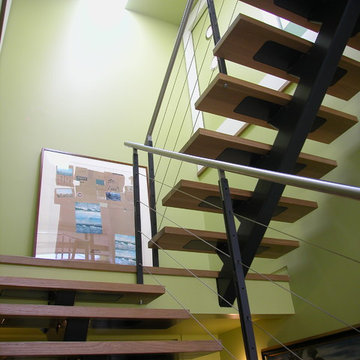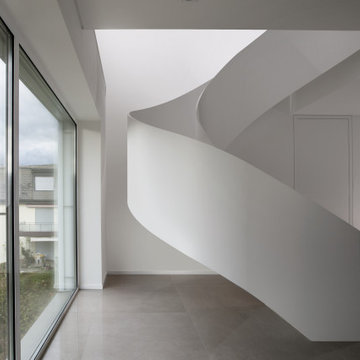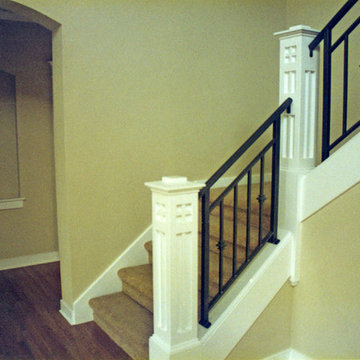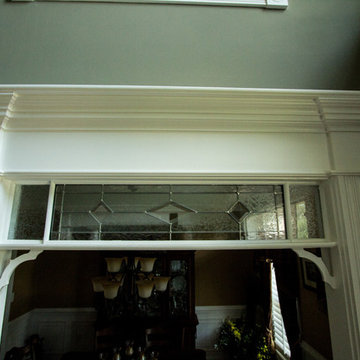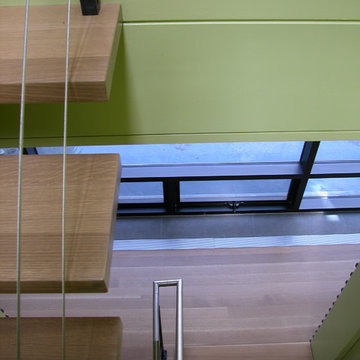高級な緑色のコンテンポラリースタイルの階段の写真
絞り込み:
資材コスト
並び替え:今日の人気順
写真 1〜17 枚目(全 17 枚)
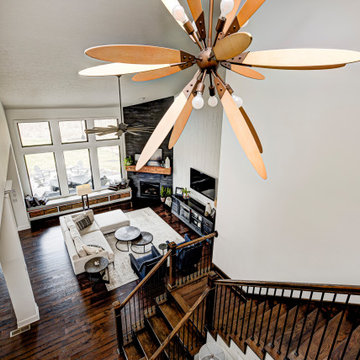
Our Carmel design-build studio was tasked with organizing our client’s basement and main floor to improve functionality and create spaces for entertaining.
In the basement, the goal was to include a simple dry bar, theater area, mingling or lounge area, playroom, and gym space with the vibe of a swanky lounge with a moody color scheme. In the large theater area, a U-shaped sectional with a sofa table and bar stools with a deep blue, gold, white, and wood theme create a sophisticated appeal. The addition of a perpendicular wall for the new bar created a nook for a long banquette. With a couple of elegant cocktail tables and chairs, it demarcates the lounge area. Sliding metal doors, chunky picture ledges, architectural accent walls, and artsy wall sconces add a pop of fun.
On the main floor, a unique feature fireplace creates architectural interest. The traditional painted surround was removed, and dark large format tile was added to the entire chase, as well as rustic iron brackets and wood mantel. The moldings behind the TV console create a dramatic dimensional feature, and a built-in bench along the back window adds extra seating and offers storage space to tuck away the toys. In the office, a beautiful feature wall was installed to balance the built-ins on the other side. The powder room also received a fun facelift, giving it character and glitz.
---
Project completed by Wendy Langston's Everything Home interior design firm, which serves Carmel, Zionsville, Fishers, Westfield, Noblesville, and Indianapolis.
For more about Everything Home, see here: https://everythinghomedesigns.com/
To learn more about this project, see here:
https://everythinghomedesigns.com/portfolio/carmel-indiana-posh-home-remodel
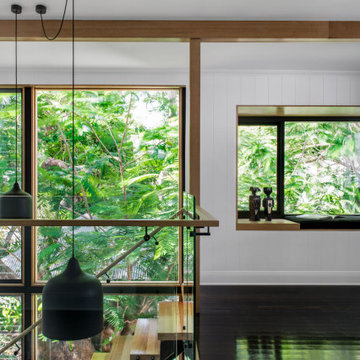
Looking towards the daybed and at the large window wall which acts as a light well for the stair.
ブリスベンにある高級な広いコンテンポラリースタイルのおしゃれなかね折れ階段 (ガラスフェンス) の写真
ブリスベンにある高級な広いコンテンポラリースタイルのおしゃれなかね折れ階段 (ガラスフェンス) の写真
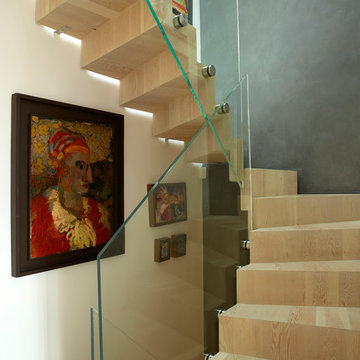
One side of the staircase is supported by a structural glass wall. This helps keep the space as bright and open as possible.
Photographer: Rachael Smith
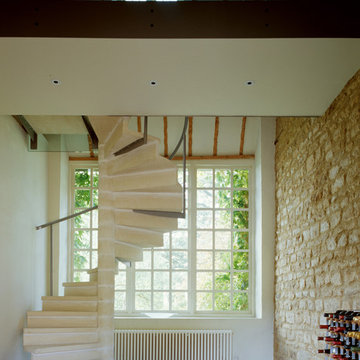
Stunning stone sprial staircase in the double height entrance space leading to the walkway that spans between the bedrooms
ロンドンにある高級な中くらいなコンテンポラリースタイルのおしゃれならせん階段の写真
ロンドンにある高級な中くらいなコンテンポラリースタイルのおしゃれならせん階段の写真
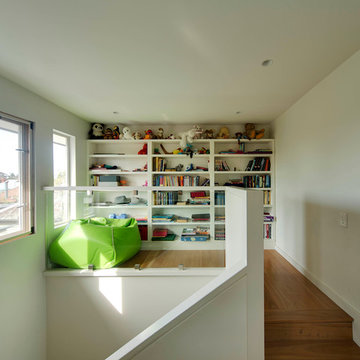
Ben Hosking Photography
メルボルンにある高級な中くらいなコンテンポラリースタイルのおしゃれなかね折れ階段 (木の蹴込み板) の写真
メルボルンにある高級な中くらいなコンテンポラリースタイルのおしゃれなかね折れ階段 (木の蹴込み板) の写真
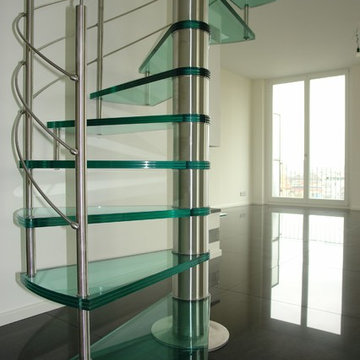
Inox-Spindeltreppe mit Glasstufen und Inox-Relinggeländer.
© interbaustairs.com - www.ost-concept.lu
他の地域にある高級な中くらいなコンテンポラリースタイルのおしゃれならせん階段の写真
他の地域にある高級な中くらいなコンテンポラリースタイルのおしゃれならせん階段の写真
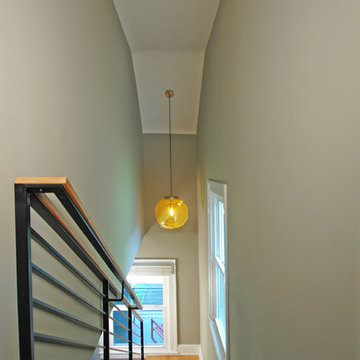
Addie Merrick-Phang
ワシントンD.C.にある高級な中くらいなコンテンポラリースタイルのおしゃれなかね折れ階段 (金属の蹴込み板) の写真
ワシントンD.C.にある高級な中くらいなコンテンポラリースタイルのおしゃれなかね折れ階段 (金属の蹴込み板) の写真
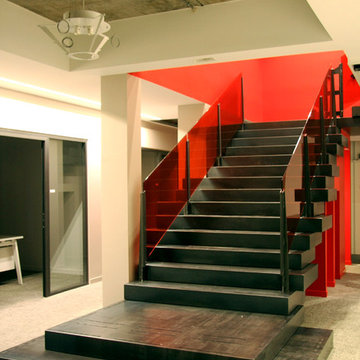
credit metalobil
conception et fabrication par métalobil
Escalier constitué d’un empilement de caissettes d’acier brut de découpe et de pliage, vernis avec un époxy satin transparent et nappé d’un coulis de framboise en verre feuilleté de 10 mm.
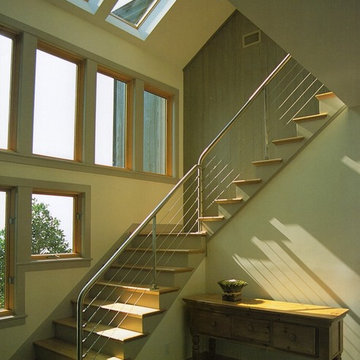
The residence consists of a pair of parallel two story rectangles linked by a transparent “hyphen” which contains the entry, stairway and bridge. The link gently touches the exterior face of the flanking masses, allowing the siding to continue into the Entry. The cable rail's transparency complements the openness of the plan and the abundance of natural light. Photo by Weather Shield Windows and Doors.
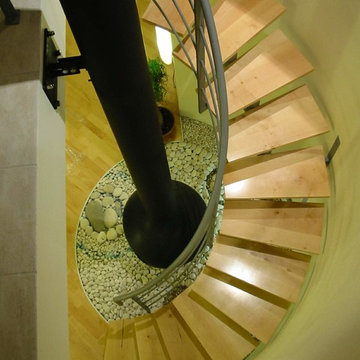
foto arch. Luigi Bottalico
他の地域にある高級な巨大なコンテンポラリースタイルのおしゃれな階段 (金属の手すり) の写真
他の地域にある高級な巨大なコンテンポラリースタイルのおしゃれな階段 (金属の手すり) の写真
高級な緑色のコンテンポラリースタイルの階段の写真
1
