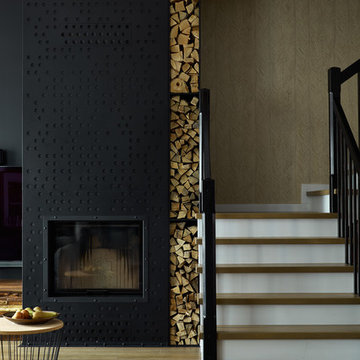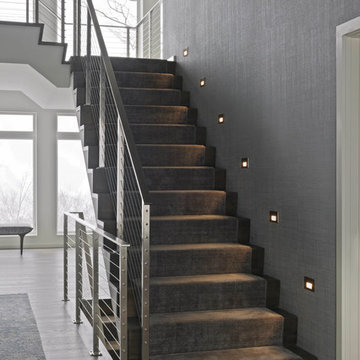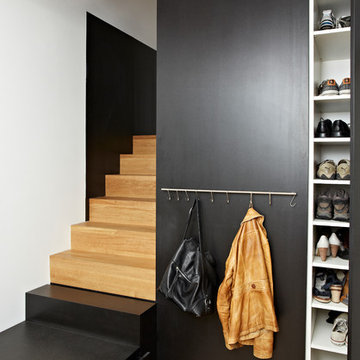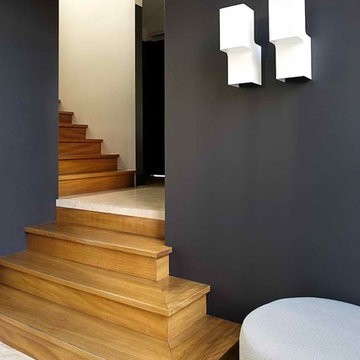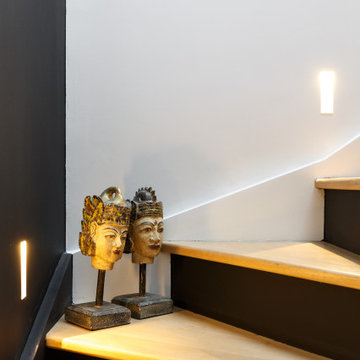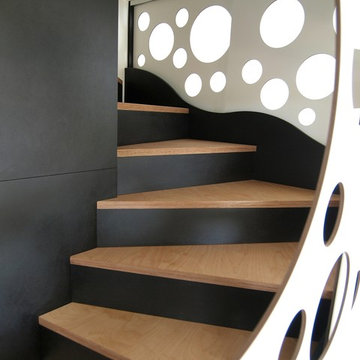高級な黒いコンテンポラリースタイルの階段 (フローリングの蹴込み板、木の蹴込み板) の写真
絞り込み:
資材コスト
並び替え:今日の人気順
写真 1〜20 枚目(全 118 枚)
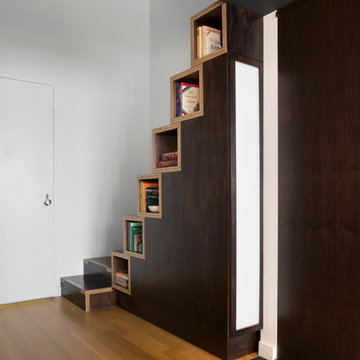
We maximized storage with custom built in millwork throughout. Probably the most eye catching example of this is the bookcase turn ship ladder stair that leads to the mezzanine above.
© Devon Banks
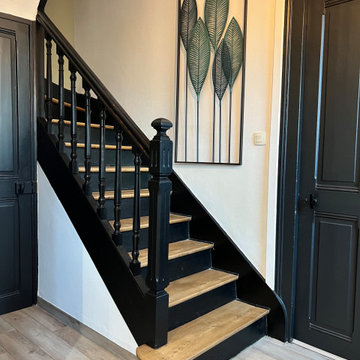
Rénovation d'un escalier d'une ancienne maison
パリにある高級な中くらいなコンテンポラリースタイルのおしゃれな階段 (フローリングの蹴込み板、木材の手すり) の写真
パリにある高級な中くらいなコンテンポラリースタイルのおしゃれな階段 (フローリングの蹴込み板、木材の手すり) の写真
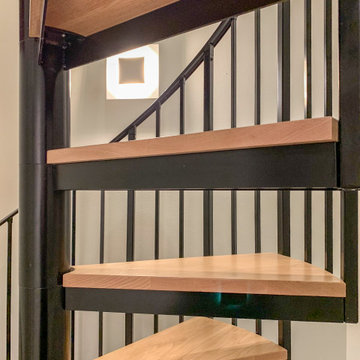
Natural wood handrails and steps (paired with black horizontal rails), invite owners and guess to explore upper and bottom levels of this recently built home; it also features a custom spiral staircase with jet-black metal triangular frames designed to support natural wood steps. CSC 1976-2020 © Century Stair Company. ® All rights reserved.
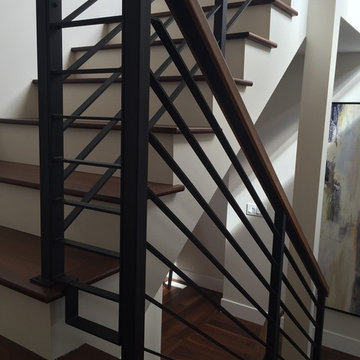
This split staircase carries a contemporary look with its welded horizontal flat bar railing design capped with walnut top railing and walnut treads. Courtesy of Architech Stairs & Railings.
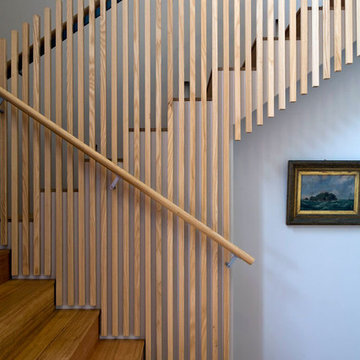
Stairs up to main bedroom. Balustrade and handrail are ash.
オークランドにある高級な中くらいなコンテンポラリースタイルのおしゃれな階段 (木の蹴込み板、木材の手すり) の写真
オークランドにある高級な中くらいなコンテンポラリースタイルのおしゃれな階段 (木の蹴込み板、木材の手すり) の写真

View of the window seat at the landing of the double height entry space. The light filled entry provides a dramatic entry into this green custom home.
Architecture and Design by Heidi Helgeson, H2D Architecture + Design
Construction by Thomas Jacobson Construction
Photo by Sean Balko, Filmworks Studio
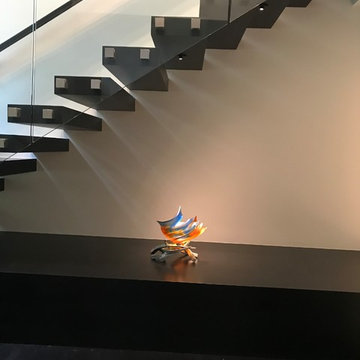
black floating stairs
ミネアポリスにある高級な広いコンテンポラリースタイルのおしゃれなスケルトン階段 (木の蹴込み板、ガラスフェンス) の写真
ミネアポリスにある高級な広いコンテンポラリースタイルのおしゃれなスケルトン階段 (木の蹴込み板、ガラスフェンス) の写真

A compact yet comfortable contemporary space designed to create an intimate setting for family and friends.
トロントにある高級な小さなコンテンポラリースタイルのおしゃれな直階段 (木の蹴込み板、ガラスフェンス、板張り壁) の写真
トロントにある高級な小さなコンテンポラリースタイルのおしゃれな直階段 (木の蹴込み板、ガラスフェンス、板張り壁) の写真
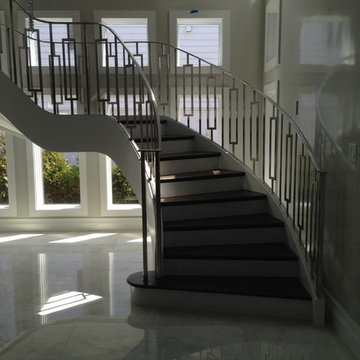
Stainless Steel Railing by HMH Iron Design;
Photo by: Steve Hasenfeld
Mirror finished custom steel stair railings for residential. We made this whole job in modern style to enhance a contemporary design of this home. Wavy rounded shapes mixed with straight lines turns this beautiful metal staircase railing into a piece of art. We also love a combination of wood structure and glossy steel. Together with white wall coloring it makes contrast shades d transitions. This interior is a job which we are proud of. Our engineers had applied all their imagination to implement all client’s wishes. And we think we’ve done it! Now these custom stair railings became a highlight of the house. The most amazing place where all guest gives complements to the owner’s sense of style. You may view our other stair railing jobs here.
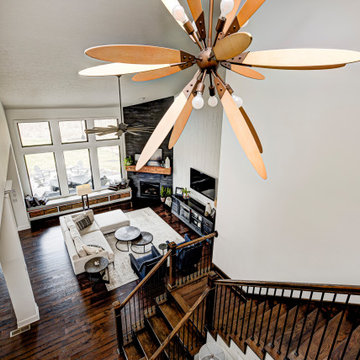
Our Carmel design-build studio was tasked with organizing our client’s basement and main floor to improve functionality and create spaces for entertaining.
In the basement, the goal was to include a simple dry bar, theater area, mingling or lounge area, playroom, and gym space with the vibe of a swanky lounge with a moody color scheme. In the large theater area, a U-shaped sectional with a sofa table and bar stools with a deep blue, gold, white, and wood theme create a sophisticated appeal. The addition of a perpendicular wall for the new bar created a nook for a long banquette. With a couple of elegant cocktail tables and chairs, it demarcates the lounge area. Sliding metal doors, chunky picture ledges, architectural accent walls, and artsy wall sconces add a pop of fun.
On the main floor, a unique feature fireplace creates architectural interest. The traditional painted surround was removed, and dark large format tile was added to the entire chase, as well as rustic iron brackets and wood mantel. The moldings behind the TV console create a dramatic dimensional feature, and a built-in bench along the back window adds extra seating and offers storage space to tuck away the toys. In the office, a beautiful feature wall was installed to balance the built-ins on the other side. The powder room also received a fun facelift, giving it character and glitz.
---
Project completed by Wendy Langston's Everything Home interior design firm, which serves Carmel, Zionsville, Fishers, Westfield, Noblesville, and Indianapolis.
For more about Everything Home, see here: https://everythinghomedesigns.com/
To learn more about this project, see here:
https://everythinghomedesigns.com/portfolio/carmel-indiana-posh-home-remodel
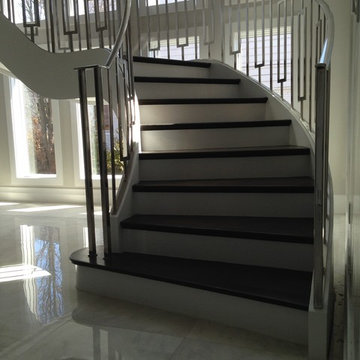
Stainless Steel Railing by HMH Iron Design;
Photo by: Steve Hasenfeld
Mirror finished custom steel stair railings for residential. We made this whole job in modern style to enhance a contemporary design of this home. Wavy rounded shapes mixed with straight lines turns this beautiful metal staircase railing into a piece of art. We also love a combination of wood structure and glossy steel. Together with white wall coloring it makes contrast shades d transitions. This interior is a job which we are proud of. Our engineers had applied all their imagination to implement all client’s wishes. And we think we’ve done it! Now these custom stair railings became a highlight of the house. The most amazing place where all guest gives complements to the owner’s sense of style. You may view our other stair railing jobs here.
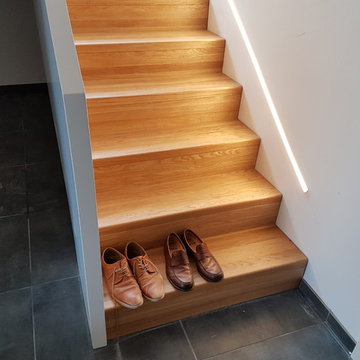
Ein weiteres sehr schönes Treppen Projekt, das wir zusammen mit dem Architekturbüro Bremer und Bremer aus Wetzlar entworfen haben.
Das Haus wurde um ein Stockwerk ergänzt. Wir haben die alte Betontreppe vom KG zum EG mit Holz und Handlauf verkleidet und eine neue Treppe ins neue Geschoss gefertigt und montiert. Zielsetzung war es die beiden Treppen so auszuführen dass nachher eine durchgehend gleiche Optik entsteht. Es sollten keine Wandwangen sichtbar sein. Die Stufen laufen bündig an die Wand und schweben praktisch im Raum. Außerdem sollten keine Handläufe mit Geländerstäben oder Füllungen sichtbar sein, sondern eine geradlinige Optik in weiß , passend zu den Eiche Stufen mit durchgehender Lamelle in geölter Ausführung. Das alte Podest wurde ebenfalls verkleidet und ein neues Podest wurde geschaffen. Beide Treppen haben annähernd die gleiche Auftrittsbreite und Steigung. Zusammen mit den Architekten von bremer & bremer aus Wetzlar wurde dieses Treppenkonzept erarbeitet und ausgeführt.
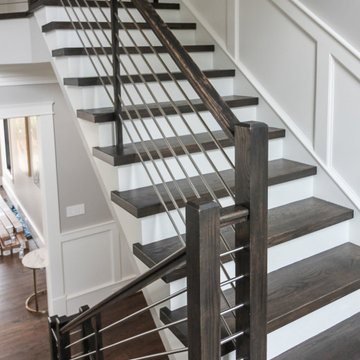
Parallel arrangement of stainless steel horizontal metal rods with dark stained treads, newels, center balusters and smooth handrail, provide a beautiful overlook from the second floor and a great focal point for the main entrance. CSC 1976-2020 © Century Stair Company ® All rights reserved.
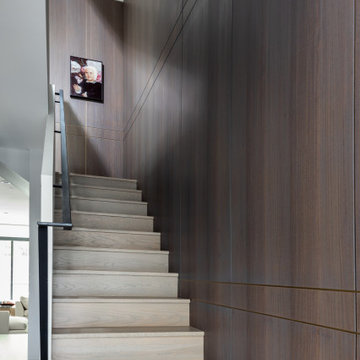
Eucalyptus paneling runs with continuous grain from floor to ceiling with horizontal brass details that spline the panels together. All edges are tightly scribed to the adjoining walls and steps on two staircase runs over three floors.
高級な黒いコンテンポラリースタイルの階段 (フローリングの蹴込み板、木の蹴込み板) の写真
1
